389 ideas para recibidores y pasillos con paredes multicolor
Filtrar por
Presupuesto
Ordenar por:Popular hoy
21 - 40 de 389 fotos
Artículo 1 de 3
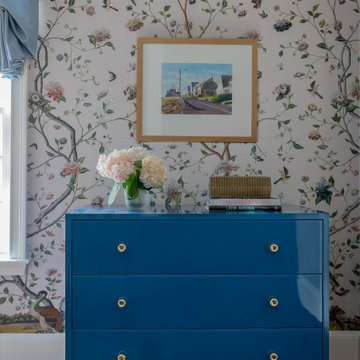
Photography by Michael J. Lee Photography
Diseño de recibidores y pasillos clásicos renovados con paredes multicolor, suelo de madera en tonos medios y papel pintado
Diseño de recibidores y pasillos clásicos renovados con paredes multicolor, suelo de madera en tonos medios y papel pintado
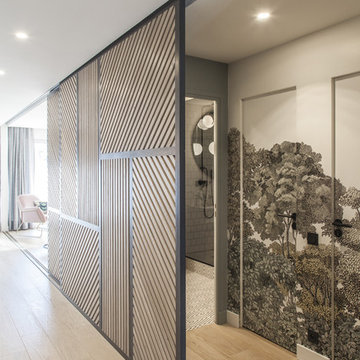
Photo : BCDF Studio
Imagen de recibidores y pasillos actuales de tamaño medio con paredes multicolor, suelo de madera clara, suelo beige y papel pintado
Imagen de recibidores y pasillos actuales de tamaño medio con paredes multicolor, suelo de madera clara, suelo beige y papel pintado
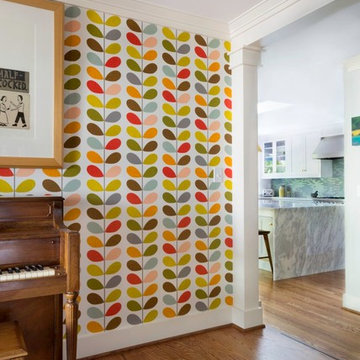
Imagen de recibidores y pasillos tradicionales renovados de tamaño medio con paredes multicolor y suelo de madera en tonos medios
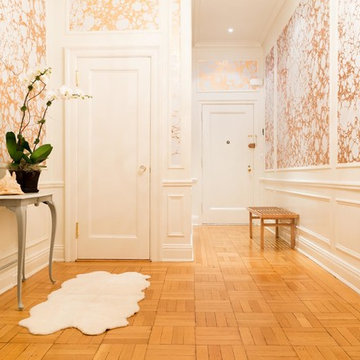
Wallpaper by Calico Wallpaper. Available at NewWall.com | The origins of Wabi are found in the landscapes of the ancient East, giving the impression of water flowing over pebbles.
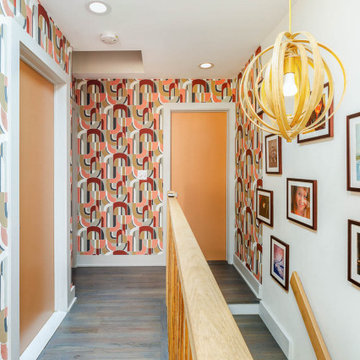
Mid century modern hallway and staircase with colorful wallpaper.
Modelo de recibidores y pasillos vintage pequeños con paredes multicolor, suelo de madera en tonos medios, suelo gris y papel pintado
Modelo de recibidores y pasillos vintage pequeños con paredes multicolor, suelo de madera en tonos medios, suelo gris y papel pintado
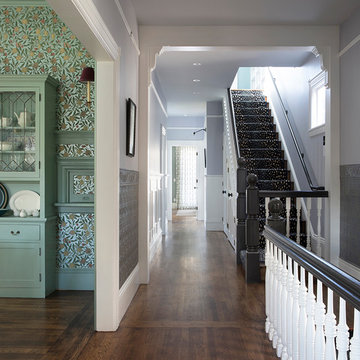
Paul Dyer
Modelo de recibidores y pasillos tradicionales grandes con paredes multicolor, suelo de madera oscura y suelo marrón
Modelo de recibidores y pasillos tradicionales grandes con paredes multicolor, suelo de madera oscura y suelo marrón
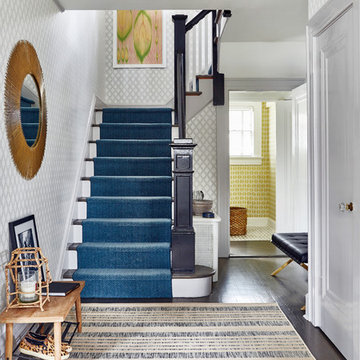
Modelo de recibidores y pasillos actuales de tamaño medio con paredes multicolor, suelo de madera oscura y suelo marrón
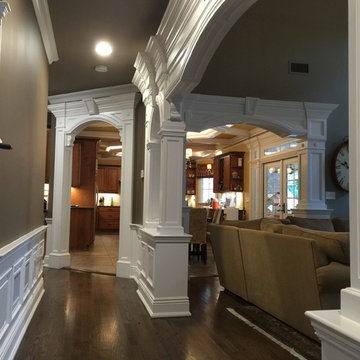
This is the view, looking at the major archway leading from the family room, into the kitchen. The archway to the left is the archway leading to the kitchen from the dining room. off to the right in the kitchen is the access way to the rear yard, which is the same detail used for the entry into the home office.
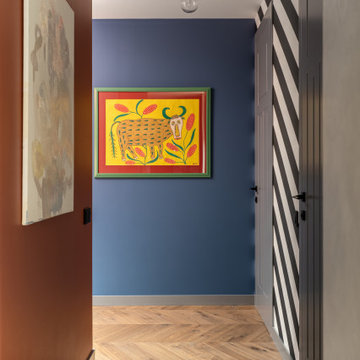
Imagen de recibidores y pasillos actuales grandes con paredes multicolor, suelo de madera en tonos medios y suelo marrón

A whimsical mural creates a brightness and charm to this hallway. Plush wool carpet meets herringbone timber.
Foto de recibidores y pasillos abovedados tradicionales renovados pequeños con paredes multicolor, moqueta, suelo marrón, papel pintado y cuadros
Foto de recibidores y pasillos abovedados tradicionales renovados pequeños con paredes multicolor, moqueta, suelo marrón, papel pintado y cuadros
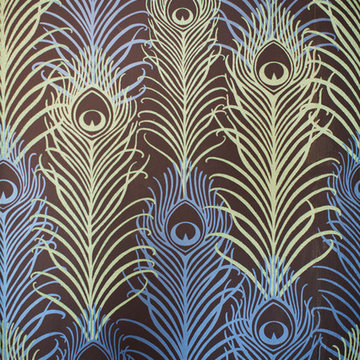
Lucy Williams Photography
Foto de recibidores y pasillos modernos de tamaño medio con paredes multicolor y suelo de baldosas de porcelana
Foto de recibidores y pasillos modernos de tamaño medio con paredes multicolor y suelo de baldosas de porcelana
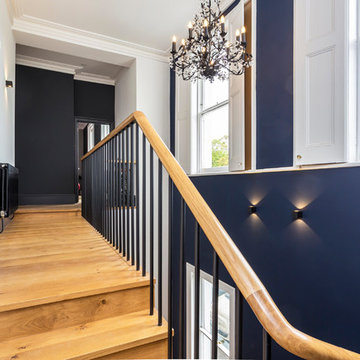
Foto de recibidores y pasillos eclécticos grandes con paredes multicolor y suelo de madera oscura
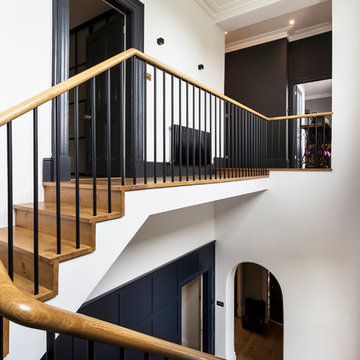
Modelo de recibidores y pasillos bohemios grandes con paredes multicolor y suelo de madera oscura
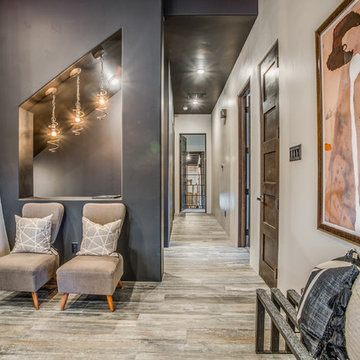
Walter Galaviz Photography
Modelo de recibidores y pasillos clásicos renovados de tamaño medio con paredes multicolor, suelo de baldosas de porcelana y suelo gris
Modelo de recibidores y pasillos clásicos renovados de tamaño medio con paredes multicolor, suelo de baldosas de porcelana y suelo gris
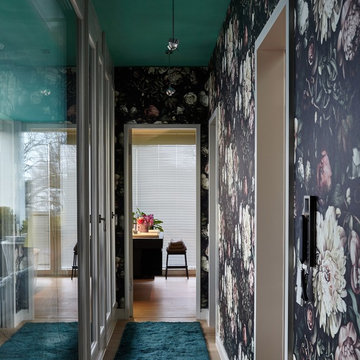
Neugestaltung des Farbkonzeptes und Styling. Besonderes Highlight: Decke in türkis.
Fotos: Nassim Ohadi
Möbel und Einbauten: UK-Urban Comfort
Modelo de recibidores y pasillos bohemios pequeños con paredes multicolor, suelo de madera en tonos medios y suelo marrón
Modelo de recibidores y pasillos bohemios pequeños con paredes multicolor, suelo de madera en tonos medios y suelo marrón
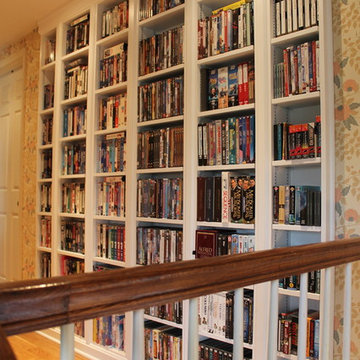
Imagen de recibidores y pasillos clásicos de tamaño medio con paredes multicolor y suelo de madera clara
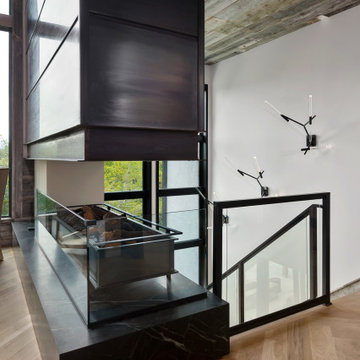
Imagen de recibidores y pasillos modernos de tamaño medio con paredes multicolor y suelo de madera clara
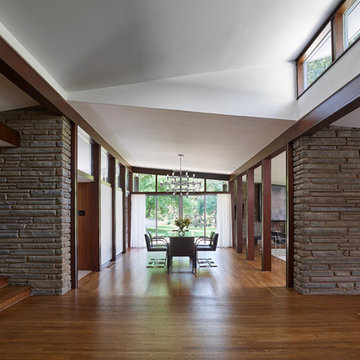
The design retains the integrity of the original architecture, preserving the Kling four-sqare plan and cruciform circulation while maintaining the rigor of the interior structure and spatial divisions. © Jeffrey Totaro, photographer
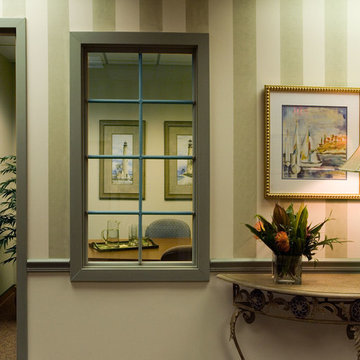
This hallway is complete with grey carpeted floors, a patterned arm chair, wooden table, striped painted walls, yellow door, grid windows, and sailing boat artwork.
Homes designed by Franconia interior designer Randy Trainor. She also serves the New Hampshire Ski Country, Lake Regions and Coast, including Lincoln, North Conway, and Bartlett.
For more about Randy Trainor, click here: https://crtinteriors.com/
To learn more about this project, click here: https://crtinteriors.com/clubhouse-and-commercial-design
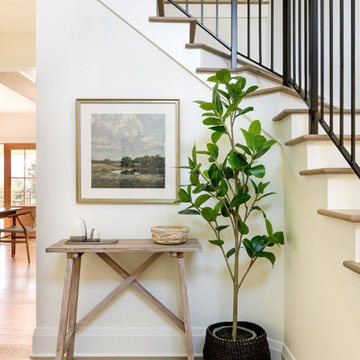
Our Seattle studio designed this stunning 5,000+ square foot Snohomish home to make it comfortable and fun for a wonderful family of six.
On the main level, our clients wanted a mudroom. So we removed an unused hall closet and converted the large full bathroom into a powder room. This allowed for a nice landing space off the garage entrance. We also decided to close off the formal dining room and convert it into a hidden butler's pantry. In the beautiful kitchen, we created a bright, airy, lively vibe with beautiful tones of blue, white, and wood. Elegant backsplash tiles, stunning lighting, and sleek countertops complete the lively atmosphere in this kitchen.
On the second level, we created stunning bedrooms for each member of the family. In the primary bedroom, we used neutral grasscloth wallpaper that adds texture, warmth, and a bit of sophistication to the space creating a relaxing retreat for the couple. We used rustic wood shiplap and deep navy tones to define the boys' rooms, while soft pinks, peaches, and purples were used to make a pretty, idyllic little girls' room.
In the basement, we added a large entertainment area with a show-stopping wet bar, a large plush sectional, and beautifully painted built-ins. We also managed to squeeze in an additional bedroom and a full bathroom to create the perfect retreat for overnight guests.
For the decor, we blended in some farmhouse elements to feel connected to the beautiful Snohomish landscape. We achieved this by using a muted earth-tone color palette, warm wood tones, and modern elements. The home is reminiscent of its spectacular views – tones of blue in the kitchen, primary bathroom, boys' rooms, and basement; eucalyptus green in the kids' flex space; and accents of browns and rust throughout.
---Project designed by interior design studio Kimberlee Marie Interiors. They serve the Seattle metro area including Seattle, Bellevue, Kirkland, Medina, Clyde Hill, and Hunts Point.
For more about Kimberlee Marie Interiors, see here: https://www.kimberleemarie.com/
To learn more about this project, see here:
https://www.kimberleemarie.com/modern-luxury-home-remodel-snohomish
389 ideas para recibidores y pasillos con paredes multicolor
2