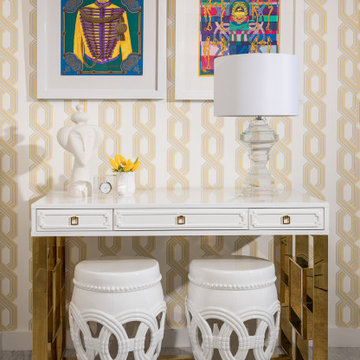389 ideas para recibidores y pasillos con paredes multicolor
Filtrar por
Presupuesto
Ordenar por:Popular hoy
161 - 180 de 389 fotos
Artículo 1 de 3
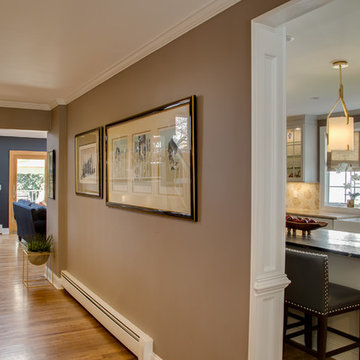
Living Room:
Our customer wanted to update the family room and the kitchen of this 1970's splanch. By painting the brick wall white and adding custom built-ins we brightened up the space. The decor reflects our client's love for color and a bit of asian style elements. We also made sure that the sitting was not only beautiful, but very comfortable and durable. The sofa and the accent chairs sit very comfortably and we used the performance fabrics to make sure they last through the years. We also wanted to highlight the art collection which the owner curated through the years.
Kithen:
We enlarged the kitchen by removing a partition wall that divided it from the dining room and relocated the entrance. Our goal was to create a warm and inviting kitchen, therefore we selected a mellow, neutral palette. The cabinets are soft Irish Cream as opposed to a bright white. The mosaic backsplash makes a statement, but remains subtle through its beige tones. We selected polished brass for the hardware, as well as brass and warm metals for the light fixtures which emit a warm and cozy glow.
For beauty and practicality, we used quartz for the working surface countertops and for the island we chose a sophisticated leather finish marble with strong movement and gold inflections. Because of our client’s love for Asian influences, we selected upholstery fabric with an image of a dragon, chrysanthemums to mimic Japanese textiles, and red accents scattered throughout.
Functionality, aesthetics, and expressing our clients vision was our main goal.
Photography: Jeanne Calarco, Context Media Development
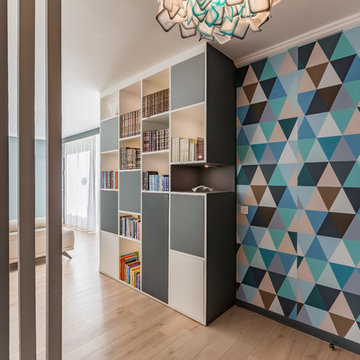
Picthouse
Modelo de recibidores y pasillos contemporáneos de tamaño medio con paredes multicolor y suelo de madera clara
Modelo de recibidores y pasillos contemporáneos de tamaño medio con paredes multicolor y suelo de madera clara
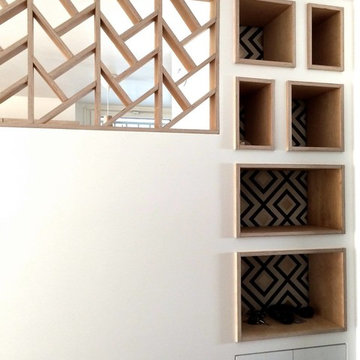
Diseño de recibidores y pasillos contemporáneos pequeños con paredes multicolor y suelo de madera clara
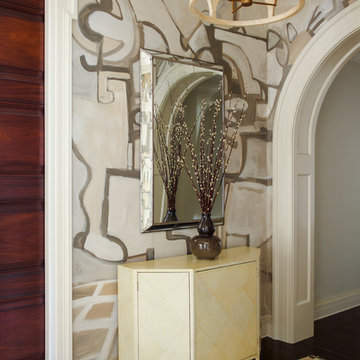
Eric Piasecki and Josh Gibson
Foto de recibidores y pasillos tradicionales extra grandes con paredes multicolor y suelo de madera oscura
Foto de recibidores y pasillos tradicionales extra grandes con paredes multicolor y suelo de madera oscura
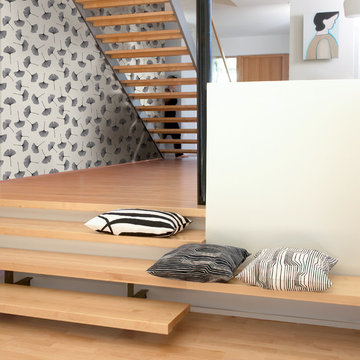
Wallpaper by Marimekko. Available at NewWall.com | The Biloba pattern was designed by Kristina Isola and named after Ginko Biloba, or the “maidentree” native to China and completely unique, with no close relative species. With numerous culinary and medicinal benefits, the fanned biloba leaf is often considered a symbol of good health and happiness.
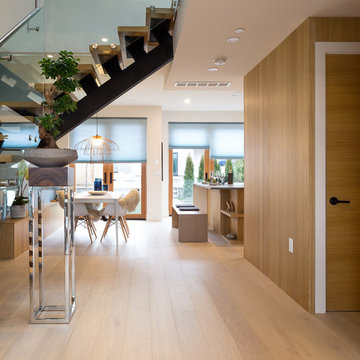
Open concept hall connects living room and dinning/kitchen area, large skylight above bring sunlight in. All millwork wall create the core of the house.
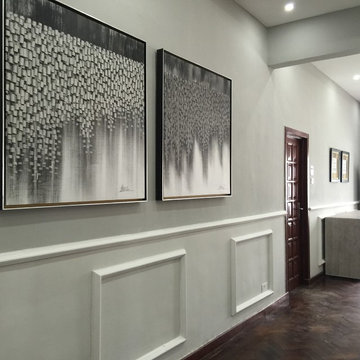
Foto de recibidores y pasillos modernos grandes con paredes multicolor y suelo de madera oscura
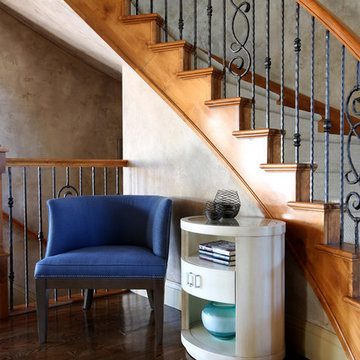
We gave this Denver home a chic and transitional style. My client was looking for a timeless, elegant yet warm and comfortable space. This fun and functional interior was designed for the family to spend time together and hosting friends.
Project designed by Denver, Colorado interior designer Margarita Bravo. She serves Denver as well as surrounding areas such as Cherry Hills Village, Englewood, Greenwood Village, and Bow Mar.
For more about MARGARITA BRAVO, click here: https://www.margaritabravo.com/
To learn more about this project, click here: https://www.margaritabravo.com/portfolio/lowry/
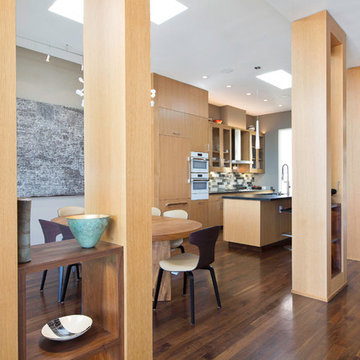
Joseph Schell
Modelo de recibidores y pasillos contemporáneos grandes con paredes multicolor y suelo de madera en tonos medios
Modelo de recibidores y pasillos contemporáneos grandes con paredes multicolor y suelo de madera en tonos medios
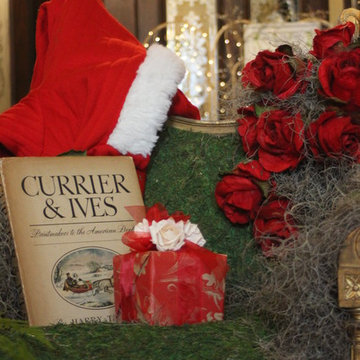
In celebration of the ruby {40th} anniversary of the induction of the historic Hay House to The Georgia Trust, I transformed this beautiful grand hallway and foyer into an indoor winter wonderland English topiary garden. Cyprus, boxwood, ivy topiary trees are covered in fairy lights and illuminate this elegant hallway, while a stone bird bath cradles a hand blown red glass gazing ball. A wrought iron arbor sets the stage for a gilded mossy chair and Santa's coat. Red roses, nutcrackers, a candle chandelier, and reindeer accent the space in a charming way.
©Suzanne MacCrone Rogers
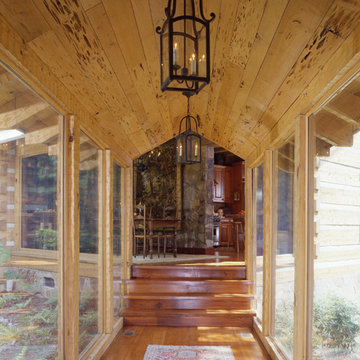
This glass breezeway with tongue & groove ceiling connects the living space with garage.
Imagen de recibidores y pasillos rústicos de tamaño medio con paredes multicolor y suelo de madera clara
Imagen de recibidores y pasillos rústicos de tamaño medio con paredes multicolor y suelo de madera clara
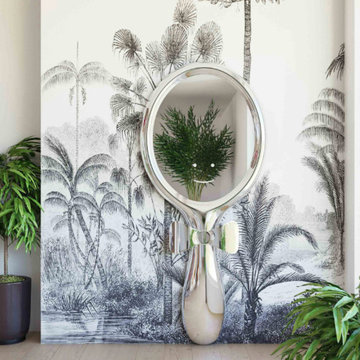
www.branadesigns.com
Imagen de recibidores y pasillos contemporáneos extra grandes con paredes multicolor, suelo beige y suelo de madera en tonos medios
Imagen de recibidores y pasillos contemporáneos extra grandes con paredes multicolor, suelo beige y suelo de madera en tonos medios
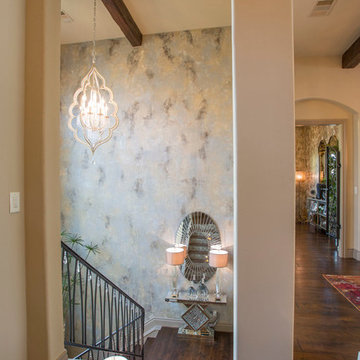
Modelo de recibidores y pasillos actuales de tamaño medio con paredes multicolor y suelo de madera oscura
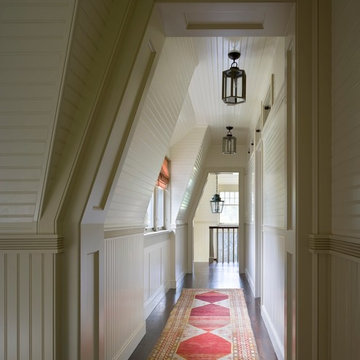
Second floor hallway
Imagen de recibidores y pasillos clásicos grandes con paredes multicolor y suelo de madera oscura
Imagen de recibidores y pasillos clásicos grandes con paredes multicolor y suelo de madera oscura
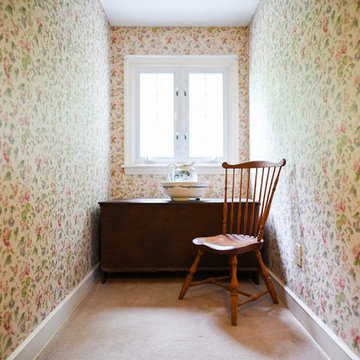
Wallpaper adds distinction to an otherwise forgotten hall in the upstairs. The chest is a family heirloom that fit perfectly under the window.
Photo: Arielle Thomas
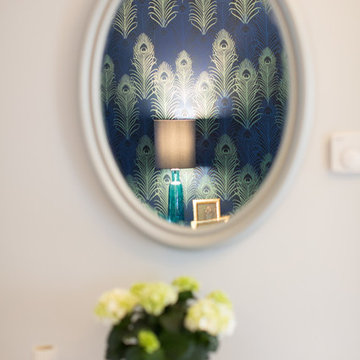
Lucy Williams Photography
Ejemplo de recibidores y pasillos minimalistas de tamaño medio con suelo de baldosas de porcelana y paredes multicolor
Ejemplo de recibidores y pasillos minimalistas de tamaño medio con suelo de baldosas de porcelana y paredes multicolor
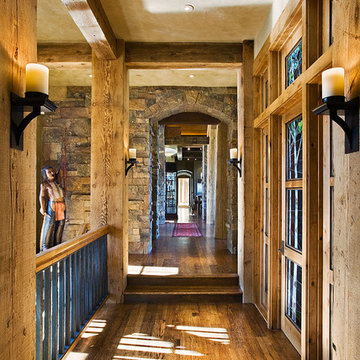
From the very first look this custom built Timber Frame home is spectacular. It’s the details that truly make this home special. The homeowners took great pride and care in choosing materials, amenities and special features that make friends and family feel welcome.
Photo: Roger Wade
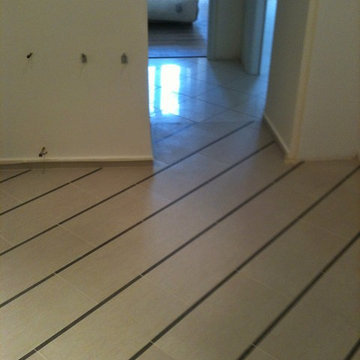
Igor Grbic
Ejemplo de recibidores y pasillos minimalistas grandes con paredes multicolor, suelo de baldosas de porcelana y suelo multicolor
Ejemplo de recibidores y pasillos minimalistas grandes con paredes multicolor, suelo de baldosas de porcelana y suelo multicolor
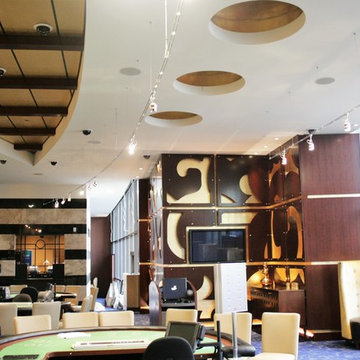
Jim Boraas
Imagen de recibidores y pasillos actuales extra grandes con paredes multicolor y moqueta
Imagen de recibidores y pasillos actuales extra grandes con paredes multicolor y moqueta
389 ideas para recibidores y pasillos con paredes multicolor
9
