389 ideas para recibidores y pasillos con paredes multicolor
Filtrar por
Presupuesto
Ordenar por:Popular hoy
121 - 140 de 389 fotos
Artículo 1 de 3
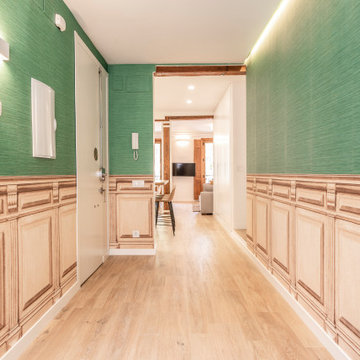
Ejemplo de recibidores y pasillos contemporáneos de tamaño medio con paredes multicolor y suelo de madera clara
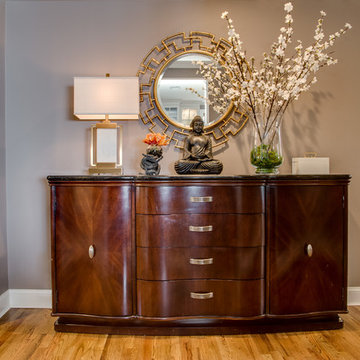
Living Room:
Our customer wanted to update the family room and the kitchen of this 1970's splanch. By painting the brick wall white and adding custom built-ins we brightened up the space. The decor reflects our client's love for color and a bit of asian style elements. We also made sure that the sitting was not only beautiful, but very comfortable and durable. The sofa and the accent chairs sit very comfortably and we used the performance fabrics to make sure they last through the years. We also wanted to highlight the art collection which the owner curated through the years.
Kithen:
We enlarged the kitchen by removing a partition wall that divided it from the dining room and relocated the entrance. Our goal was to create a warm and inviting kitchen, therefore we selected a mellow, neutral palette. The cabinets are soft Irish Cream as opposed to a bright white. The mosaic backsplash makes a statement, but remains subtle through its beige tones. We selected polished brass for the hardware, as well as brass and warm metals for the light fixtures which emit a warm and cozy glow.
For beauty and practicality, we used quartz for the working surface countertops and for the island we chose a sophisticated leather finish marble with strong movement and gold inflections. Because of our client’s love for Asian influences, we selected upholstery fabric with an image of a dragon, chrysanthemums to mimic Japanese textiles, and red accents scattered throughout.
Functionality, aesthetics, and expressing our clients vision was our main goal.
Photography: Jeanne Calarco, Context Media Development
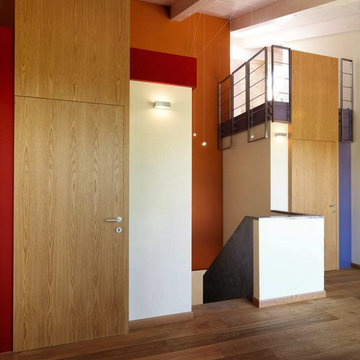
photo by Adriano Pecchio
ambiente disimpegno zona notte - living. Soppalco con balaustre integrate con le porte sottostanti da pannellature in rovere, Pavimentazione in parquet a doghe in quercia.
Palette colori: caramello, arancione, rosso, viola, indaco, crema, bianco gesso.
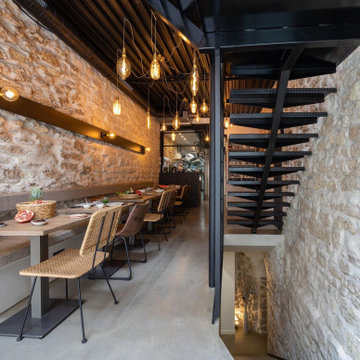
Imagen de recibidores y pasillos industriales grandes con paredes multicolor, suelo de cemento y suelo gris
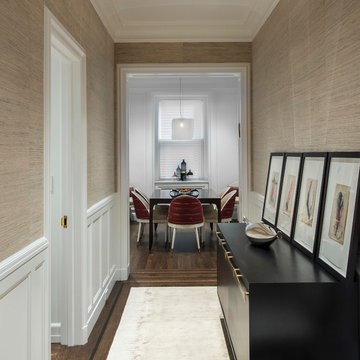
Modelo de recibidores y pasillos clásicos renovados de tamaño medio con paredes multicolor y suelo de madera oscura
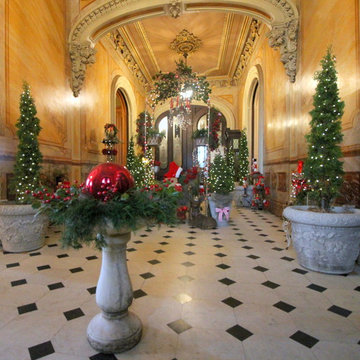
In celebration of the ruby {40th} anniversary of the induction of the historic Hay House to The Georgia Trust, I transformed this beautiful grand hallway and foyer into an indoor winter wonderland English topiary garden. Cyprus, boxwood, ivy topiary trees are covered in fairy lights and illuminate this elegant hallway, while a stone bird bath cradles a hand blown red glass gazing ball. A wrought iron arbor sets the stage for a gilded mossy chair and Santa's coat. Red roses, nutcrackers, a candle chandelier, and reindeer accent the space in a charming way.
©Suzanne MacCrone Rogers
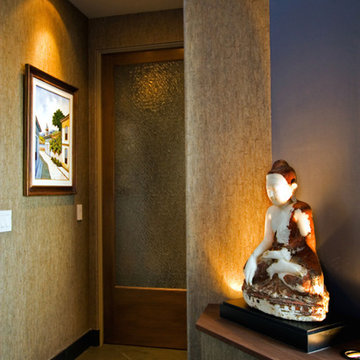
The entry included a hall to the laundry room. I used a texture glass to keep the feeling open but obscure the passage.
Diseño de recibidores y pasillos asiáticos pequeños con paredes multicolor y suelo de baldosas de porcelana
Diseño de recibidores y pasillos asiáticos pequeños con paredes multicolor y suelo de baldosas de porcelana
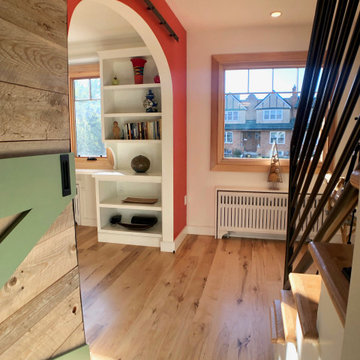
This transitional hallway divides the living area from the dining area with expansive arched doorways with sliding barn doors.
Foto de recibidores y pasillos abovedados tradicionales renovados grandes con paredes multicolor, suelo de madera clara, suelo marrón y cuadros
Foto de recibidores y pasillos abovedados tradicionales renovados grandes con paredes multicolor, suelo de madera clara, suelo marrón y cuadros
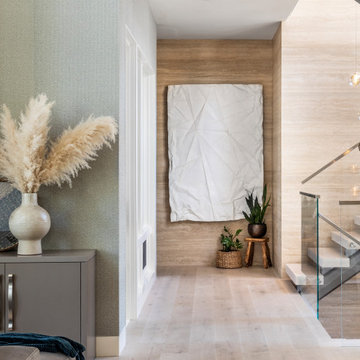
The hallway leads to several locations of the home including the covered outdoor dining area, the master bedroom, the the lower basement and the upper level. Cascading down two levels through the stairs is a semi-custom multi-pendant chandelier. The stairwell walls are covered in stone and the walls on the fireplace and leading down to the master bedroom are covered in a textured knot wallpaper. All the cabinets in the home are flat paneled and painted. At the end of the hall hung on the stone wall is a commissioned piece of modern abstract art that looks like crumpled paper.
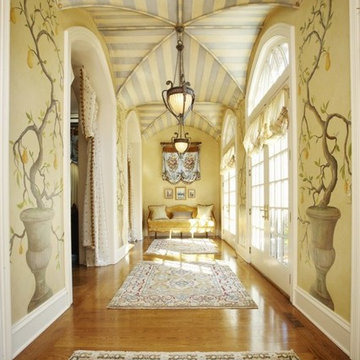
Stripes accent the double arches in this beautiful hallway.
Ejemplo de recibidores y pasillos mediterráneos grandes con paredes multicolor, suelo de madera en tonos medios y suelo marrón
Ejemplo de recibidores y pasillos mediterráneos grandes con paredes multicolor, suelo de madera en tonos medios y suelo marrón
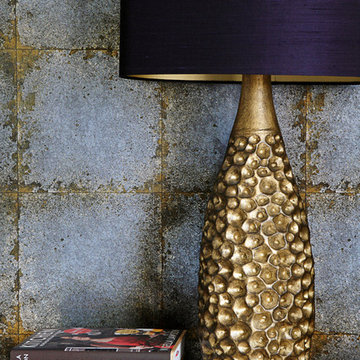
Ruth Maria Murphy
Imagen de recibidores y pasillos contemporáneos de tamaño medio con paredes multicolor y suelo de piedra caliza
Imagen de recibidores y pasillos contemporáneos de tamaño medio con paredes multicolor y suelo de piedra caliza
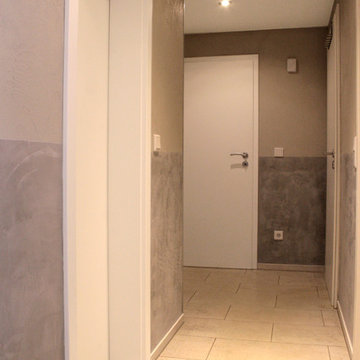
Der Flur wurde mit unserem Kalk System gestrichen ("Badisof").
Unteres Wandelement: Farbton Römisch Schwarz in Polier-Technik.
Oberes Wandelement: Farbton Terra Ancienne in gebürsteter Technik.
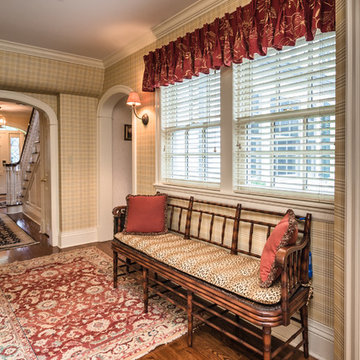
Formal back entry with traditional wood bench and red accenting pillows, drapes and rug.
Modelo de recibidores y pasillos tradicionales de tamaño medio con paredes multicolor, suelo de madera en tonos medios y suelo marrón
Modelo de recibidores y pasillos tradicionales de tamaño medio con paredes multicolor, suelo de madera en tonos medios y suelo marrón
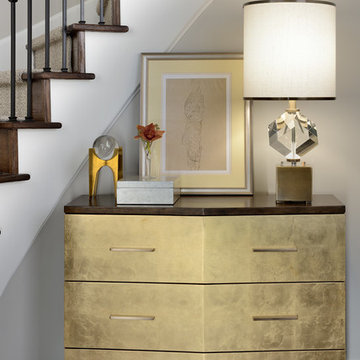
This young busy family wanted a well put together family room that had a sophisticated look and functioned well for their family of four. The colour palette flowed from the existing stone fireplace and adjoining kitchen to the beautiful new well-wearing upholstery, a houndstooth wool area rug, and custom drapery panels. Added depth was given to the walls either side of the fireplace by painting them a deep blue/charcoal. Finally, the decor accessories and wood furniture pieces gave the space a chic finished look.
Project by Richmond Hill interior design firm Lumar Interiors. Also serving Aurora, Newmarket, King City, Markham, Thornhill, Vaughan, York Region, and the Greater Toronto Area.
For more about Lumar Interiors, click here: https://www.lumarinteriors.com/
To learn more about this project, click here: https://www.lumarinteriors.com/portfolio/richmond-hill-project/
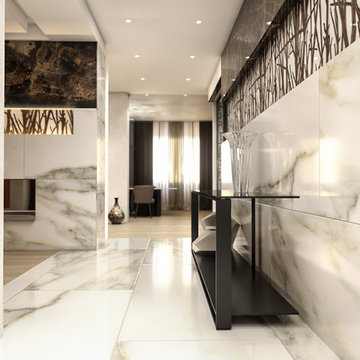
Foto de recibidores y pasillos minimalistas extra grandes con paredes multicolor, suelo de mármol y suelo blanco
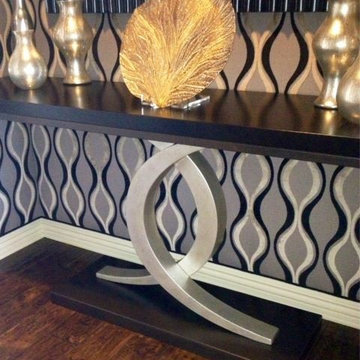
Imagen de recibidores y pasillos contemporáneos de tamaño medio con paredes multicolor, suelo de madera en tonos medios y suelo marrón
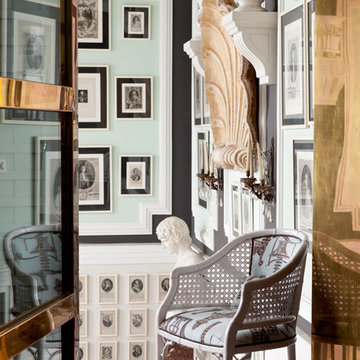
Ejemplo de recibidores y pasillos eclécticos pequeños con paredes multicolor y suelo de baldosas de cerámica
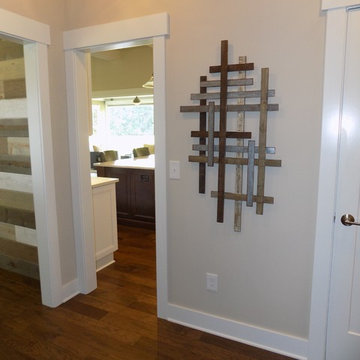
Foto de recibidores y pasillos de estilo americano de tamaño medio con paredes multicolor, suelo de madera en tonos medios y suelo marrón
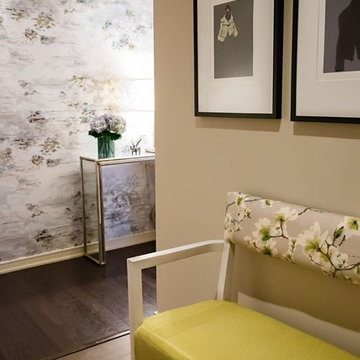
Ejemplo de recibidores y pasillos minimalistas de tamaño medio con paredes multicolor y suelo de madera oscura
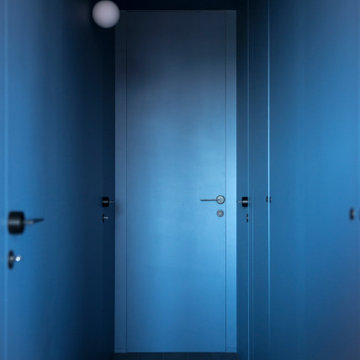
Modelo de recibidores y pasillos actuales de tamaño medio con paredes multicolor, suelo de cemento y suelo azul
389 ideas para recibidores y pasillos con paredes multicolor
7