5.892 ideas para recibidores y pasillos con paredes blancas
Filtrar por
Presupuesto
Ordenar por:Popular hoy
101 - 120 de 5892 fotos
Artículo 1 de 3
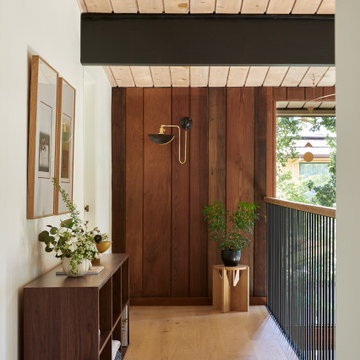
This 1960s home was in original condition and badly in need of some functional and cosmetic updates. We opened up the great room into an open concept space, converted the half bathroom downstairs into a full bath, and updated finishes all throughout with finishes that felt period-appropriate and reflective of the owner's Asian heritage.
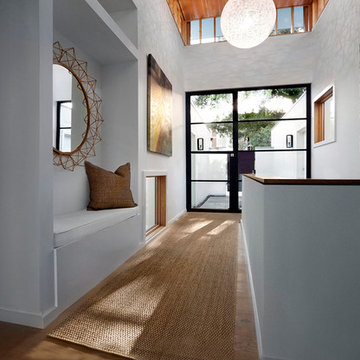
Diseño de recibidores y pasillos minimalistas grandes con paredes blancas y suelo de madera en tonos medios
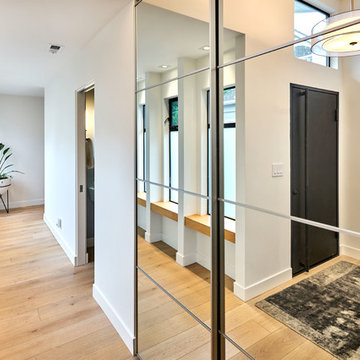
The entry door and transom is reflected thru the mirrored doors of the IKEA PAX coat closet. The hallway to the bedroom wing has privacy glass.
Photography: Mark Pinkerton vi360
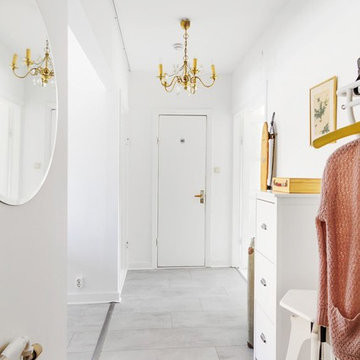
Fotograf Daniel Lillman http://daniellillman.se/new/
Imagen de recibidores y pasillos bohemios grandes con paredes blancas y suelo de baldosas de cerámica
Imagen de recibidores y pasillos bohemios grandes con paredes blancas y suelo de baldosas de cerámica
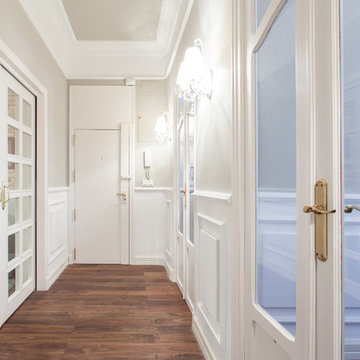
Foto de recibidores y pasillos tradicionales renovados de tamaño medio con paredes blancas y suelo de madera en tonos medios
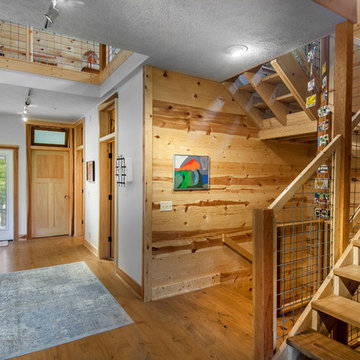
Architect: Michelle Penn, AIA This barn home is modeled after an existing Nebraska barn in Lancaster County. Heating is by passive solar design, supplemented by a geothermal radiant floor system which is located under the wood floors in the hall. The railings are made from goat fencing and walls are tongue and groove pine. The paint color is Paper Mache AF-25 Benjamin Moore. Notice the traditional style interior transoms above the doors!
Photo Credits: Jackson Studios
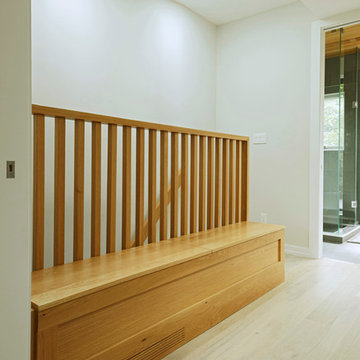
Imagen de recibidores y pasillos modernos de tamaño medio con paredes blancas, suelo de madera clara y suelo beige
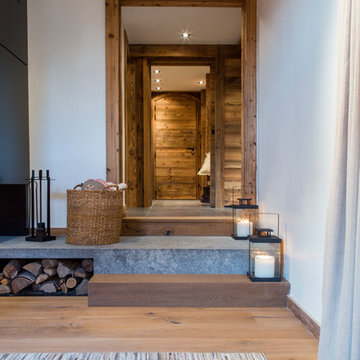
Studio 5.56
Modelo de recibidores y pasillos rústicos de tamaño medio con paredes blancas y suelo de madera en tonos medios
Modelo de recibidores y pasillos rústicos de tamaño medio con paredes blancas y suelo de madera en tonos medios
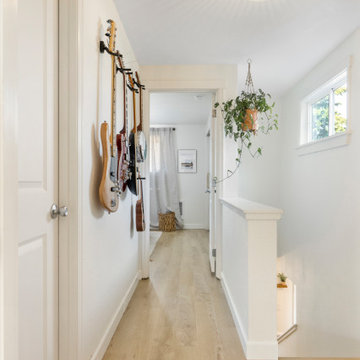
A classic select grade natural oak. Timeless and versatile. With the Modin Collection, we have raised the bar on luxury vinyl plank. The result: a new standard in resilient flooring.Our Base line features smaller planks and less prominent bevels, at an even lower price point. Both offer true embossed-in-register texture, a low sheen level, a commercial-grade wear-layer, a pre-attached underlayment, a rigid SPC core, and are 100% waterproof. Combined, these features create the unique look and dur
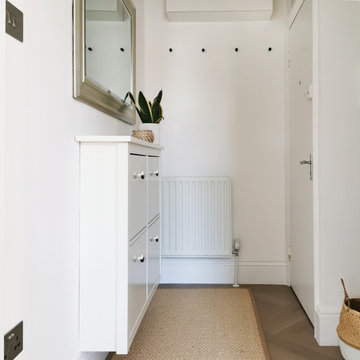
Imagen de recibidores y pasillos minimalistas pequeños con paredes blancas y suelo de madera clara
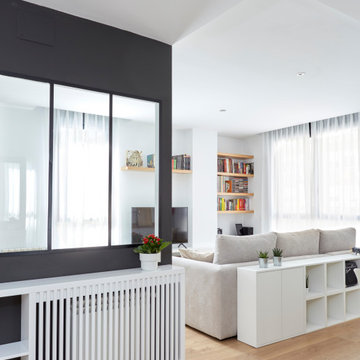
Diseño de recibidores y pasillos minimalistas de tamaño medio con paredes blancas y suelo de madera clara

This bookshelf unit is really classy and sets a good standard for the rest of the house. The client requested a primed finish to be hand-painted in-situ. All of our finished are done in the workshop, hence the bespoke panels and furniture you see in the pictures is not at its best. However, it should give an idea of our capacity to produce an outstanding work and quality.
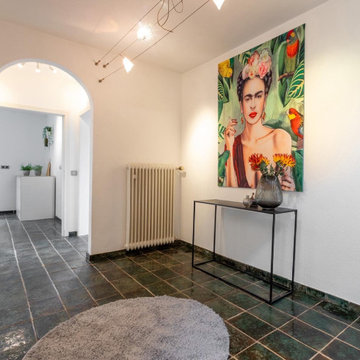
Foto de recibidores y pasillos retro de tamaño medio con paredes blancas y suelo verde
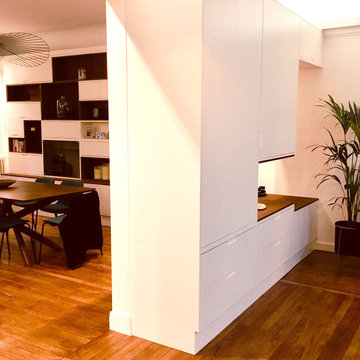
little.s.boxes
Ejemplo de recibidores y pasillos vintage de tamaño medio con paredes blancas
Ejemplo de recibidores y pasillos vintage de tamaño medio con paredes blancas
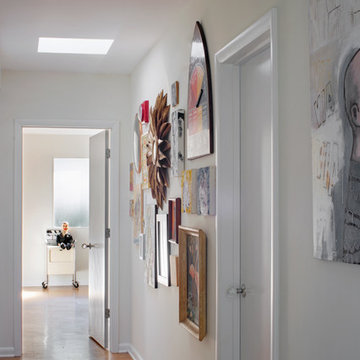
This mid century modern home, built in 1957, suffered a fire and poor repairs over twenty years ago. A cohesive approach of restoration and remodeling resulted in this newly modern home which preserves original features and brings living spaces into the 21st century. Photography by Atlantic Archives
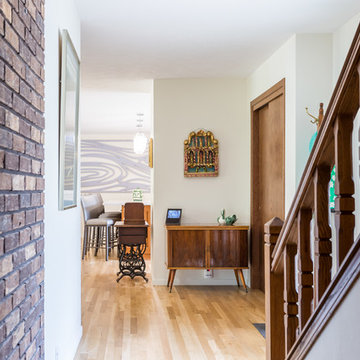
With all new finished on-site hardwood flooring using white oak and a natural, matte finish, the original brick of the home felt more connected to the remodeled space. Removing interior walls and enclosing a former patio, the floorplan became an open living concept in lieu of the original segmented rooms.
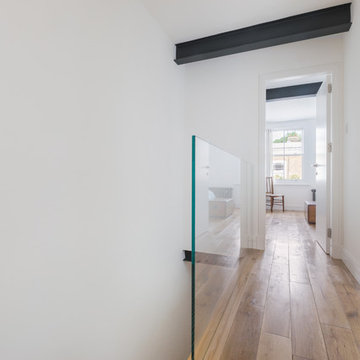
In order to reduce the cost of a new staircase the existing stair was overclad in oak floor boards. A new frameless glass balustrade allows the stair to meet seamlessly with the landing.
Photos taken by Radu Palicica: https://www.houzz.co.uk/pro/paliradu/radu-palicica-photography
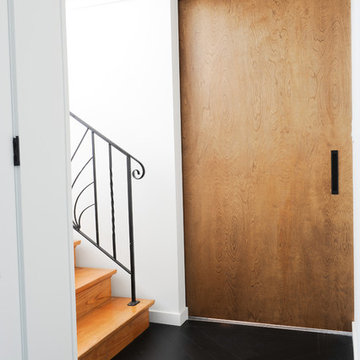
Diseño de recibidores y pasillos retro pequeños con paredes blancas, suelo de madera oscura y suelo negro
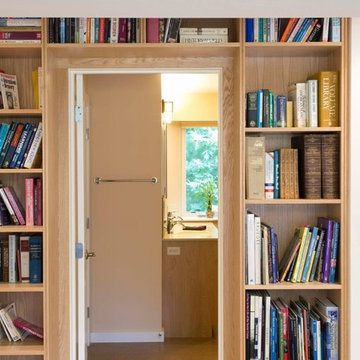
A new home for two, generating four times more electricity than it uses, including the "fuel" for an electric car.
This house makes Net Zero look like child's play. But while the 22kW roof-mounted system is impressive, it's not all about the PV. The design features great energy savings in its careful siting to maximize passive solar considerations such as natural heating and daylighting. Roof overhangs are sized to limit direct sun in the hot summer and to invite the sun during the cold winter months.
The construction contributes as well, featuring R40 cellulose-filled double-stud walls, a R50 roof system and triple glazed windows. Heating and cooling are supplied by air source heat pumps.
Photos By Ethan Drinker
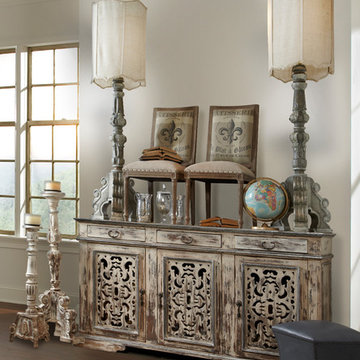
The calada buffet is a very unique piece. It can be made in any of our finishes and any configuration. The oversized santa ynez lamps with porto shades make a beautiful statement if you have the ceilings for them!
5.892 ideas para recibidores y pasillos con paredes blancas
6