5.871 ideas para recibidores y pasillos con paredes blancas
Filtrar por
Presupuesto
Ordenar por:Popular hoy
41 - 60 de 5871 fotos
Artículo 1 de 3

The pathways in your home deserve just as much attention as the rooms themselves. This bedroom hallway is a spine that connects the public spaces to the private areas. It was designed six-feet wide, so the artwork can be appreciated and not just passed by, and is enhanced with a commercial track lighting system integrated into its eight-foot ceiling. | Photography by Atlantic Archives
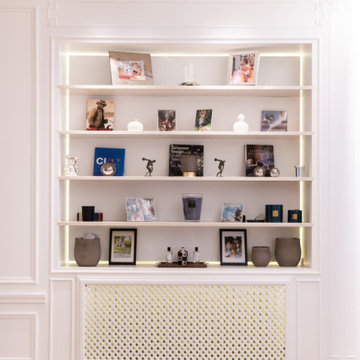
This project is the result of research and work lasting several months. This magnificent Haussmannian apartment will inspire you if you are looking for refined and original inspiration.
Here the lights are decorative objects in their own right. Sometimes they take the form of a cloud in the children's room, delicate bubbles in the parents' or floating halos in the living rooms.
The majestic kitchen completely hugs the long wall. It is a unique creation by eggersmann by Paul & Benjamin. A very important piece for the family, it has been designed both to allow them to meet and to welcome official invitations.
The master bathroom is a work of art. There is a minimalist Italian stone shower. Wood gives the room a chic side without being too conspicuous. It is the same wood used for the construction of boats: solid, noble and above all waterproof.
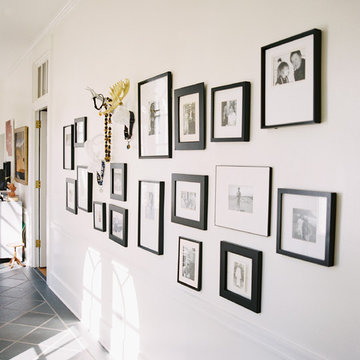
Landon Jacob Photography
www.landonjacob.com
Ejemplo de recibidores y pasillos contemporáneos de tamaño medio con paredes blancas y suelo de baldosas de cerámica
Ejemplo de recibidores y pasillos contemporáneos de tamaño medio con paredes blancas y suelo de baldosas de cerámica
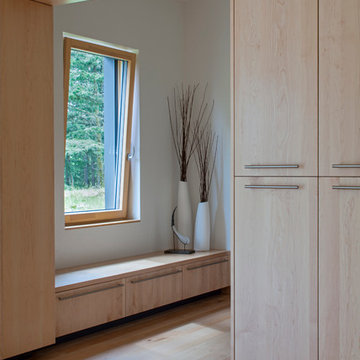
This prefabricated 1,800 square foot Certified Passive House is designed and built by The Artisans Group, located in the rugged central highlands of Shaw Island, in the San Juan Islands. It is the first Certified Passive House in the San Juans, and the fourth in Washington State. The home was built for $330 per square foot, while construction costs for residential projects in the San Juan market often exceed $600 per square foot. Passive House measures did not increase this projects’ cost of construction.
The clients are retired teachers, and desired a low-maintenance, cost-effective, energy-efficient house in which they could age in place; a restful shelter from clutter, stress and over-stimulation. The circular floor plan centers on the prefabricated pod. Radiating from the pod, cabinetry and a minimum of walls defines functions, with a series of sliding and concealable doors providing flexible privacy to the peripheral spaces. The interior palette consists of wind fallen light maple floors, locally made FSC certified cabinets, stainless steel hardware and neutral tiles in black, gray and white. The exterior materials are painted concrete fiberboard lap siding, Ipe wood slats and galvanized metal. The home sits in stunning contrast to its natural environment with no formal landscaping.
Photo Credit: Art Gray

Foto de recibidores y pasillos minimalistas pequeños con paredes blancas, suelo de baldosas de porcelana, suelo beige y vigas vistas
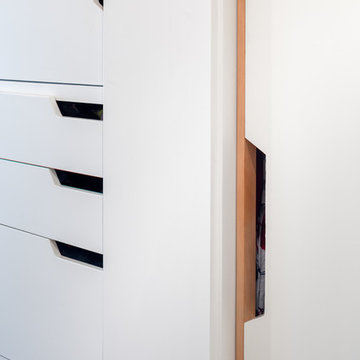
This hallway was part of a larger remodel of an attic space which included the hall, master bedroom, bathroom and nursery. Making the most of the sloping eave space, there is room for stacking, hanging and multiple drawer depths, very versatile storage. We created this custom pull-less design so that there would be nothing jutting out into the compact hall space.
All photos: Josh Partee Photography
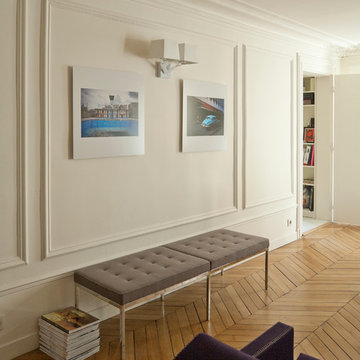
Arnaud RINUCCINI
Diseño de recibidores y pasillos nórdicos de tamaño medio con paredes blancas y suelo de madera en tonos medios
Diseño de recibidores y pasillos nórdicos de tamaño medio con paredes blancas y suelo de madera en tonos medios

Modelo de recibidores y pasillos abovedados bohemios pequeños con paredes blancas, moqueta, suelo beige, papel pintado y cuadros
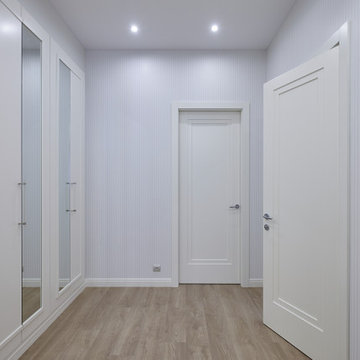
Глухие полотна модель Эттен. Наполнитель внутри полотна дает шумоизоляцию до 40 дБ
Фурнитура: петли Крона Кобленц, магнитный замок AGB, уплотнитель Hafele.
Ручки Goccia 7CS в матовом хроме не входят в стандартную комплектацию.
Если вам необходимо купить белые межкомнатные деревянные двери покрытые эмалью, в нашем каталоге или портфолио вы сможете подобрать модель, а приехав в шоу-рум, вы сможете оценить по достоинству качество изделий, рассмотреть каждую деталь, каждый изгиб или угол.
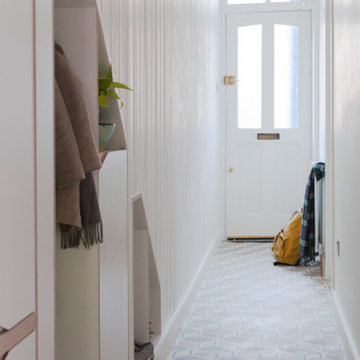
The narrow existing hallway opens out into a new generous communal kitchen, dining and living area with views to the garden. This living space flows around the bedrooms with loosely defined areas for cooking, sitting, eating.
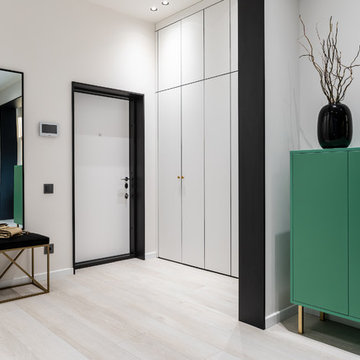
Дизайн интерьера: Bubes & Grabovska design.
Фотосъемка: (C) Sergiy Kadulin Photography, 2019
Imagen de recibidores y pasillos contemporáneos de tamaño medio con paredes blancas, suelo laminado y suelo beige
Imagen de recibidores y pasillos contemporáneos de tamaño medio con paredes blancas, suelo laminado y suelo beige
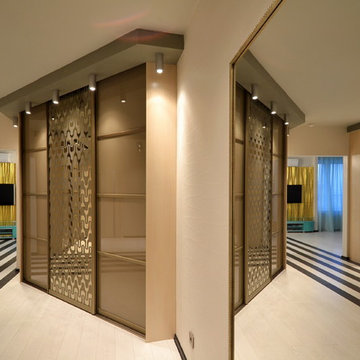
Интерьер с бразильскими мотивами
Foto de recibidores y pasillos contemporáneos de tamaño medio con paredes blancas, suelo laminado y suelo blanco
Foto de recibidores y pasillos contemporáneos de tamaño medio con paredes blancas, suelo laminado y suelo blanco
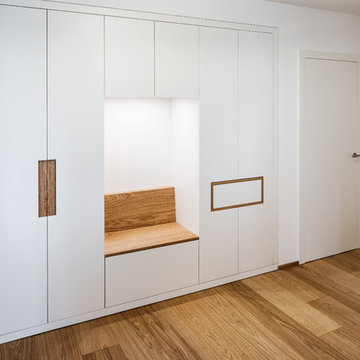
Jannis Wiebusch
Imagen de recibidores y pasillos urbanos de tamaño medio con paredes blancas, suelo de madera en tonos medios y suelo marrón
Imagen de recibidores y pasillos urbanos de tamaño medio con paredes blancas, suelo de madera en tonos medios y suelo marrón
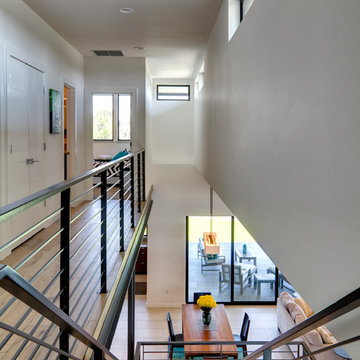
Steve Keating
Diseño de recibidores y pasillos minimalistas de tamaño medio con paredes blancas y suelo de madera en tonos medios
Diseño de recibidores y pasillos minimalistas de tamaño medio con paredes blancas y suelo de madera en tonos medios
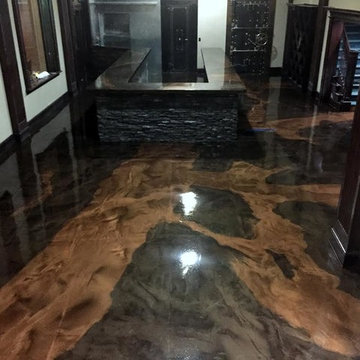
Imagen de recibidores y pasillos contemporáneos de tamaño medio con paredes blancas y suelo de cemento
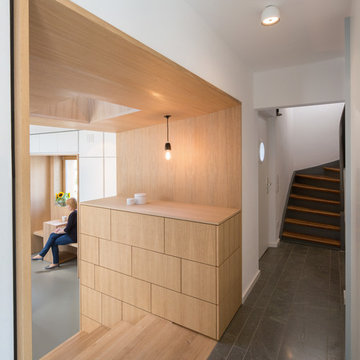
H.Stolz
Foto de recibidores y pasillos actuales de tamaño medio con paredes blancas, suelo de madera clara, suelo marrón y iluminación
Foto de recibidores y pasillos actuales de tamaño medio con paredes blancas, suelo de madera clara, suelo marrón y iluminación
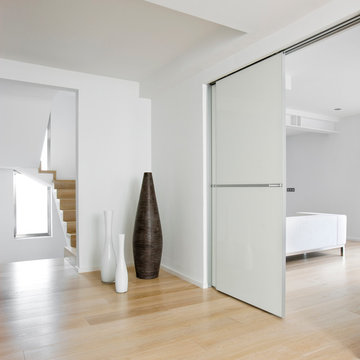
Ejemplo de recibidores y pasillos contemporáneos de tamaño medio con paredes blancas y suelo de madera clara
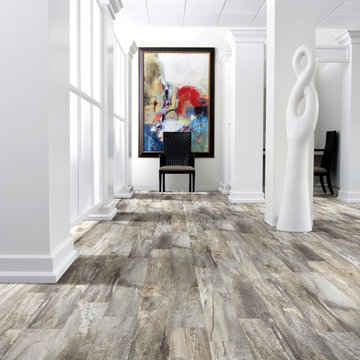
Myrill Rock vinyl color 546
Imagen de recibidores y pasillos contemporáneos grandes con paredes blancas y suelo vinílico
Imagen de recibidores y pasillos contemporáneos grandes con paredes blancas y suelo vinílico
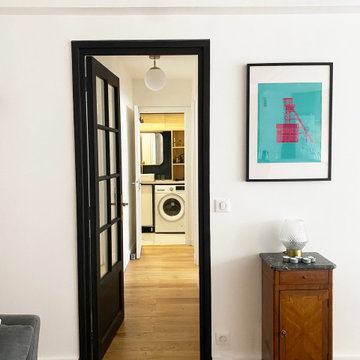
Rénovation d'une cuisine, d'un séjour et d'une salle de bain dans un appartement de 70 m2.
Création d'un meuble sur mesure à l'entrée, un bar sur mesure avec plan de travail en béton ciré et un meuble de salle d'eau sur mesure.
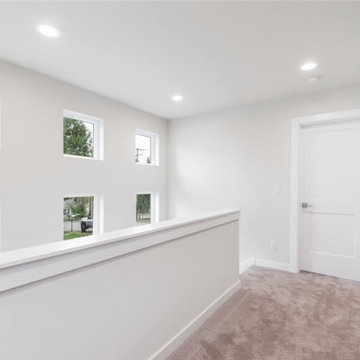
Welcoming foyer. View plan THD-8743: https://www.thehousedesigners.com/plan/polishchuk-residence-8743/
5.871 ideas para recibidores y pasillos con paredes blancas
3