5.867 ideas para recibidores y pasillos con paredes blancas
Filtrar por
Presupuesto
Ordenar por:Popular hoy
81 - 100 de 5867 fotos
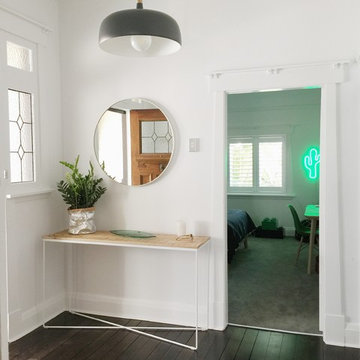
Clare Le Roy
Foto de recibidores y pasillos nórdicos de tamaño medio con paredes blancas y suelo de madera oscura
Foto de recibidores y pasillos nórdicos de tamaño medio con paredes blancas y suelo de madera oscura
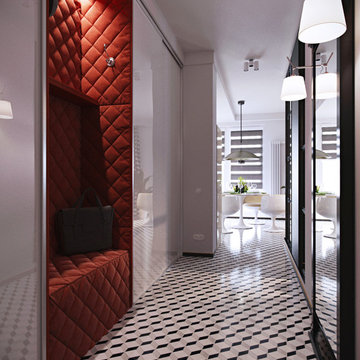
Modelo de recibidores y pasillos retro pequeños con paredes blancas y suelo de baldosas de cerámica
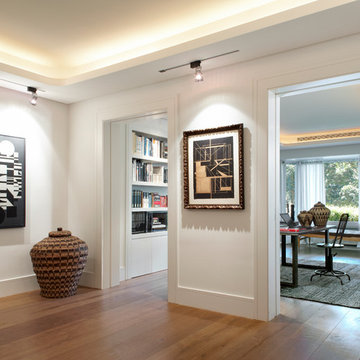
Jordi Miralles
Imagen de recibidores y pasillos actuales de tamaño medio con paredes blancas y suelo de madera en tonos medios
Imagen de recibidores y pasillos actuales de tamaño medio con paredes blancas y suelo de madera en tonos medios
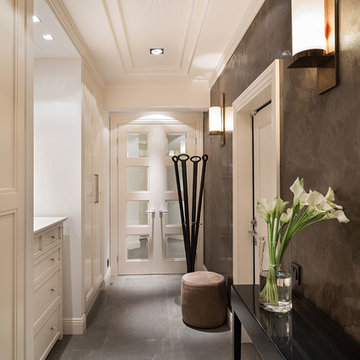
Diseño de recibidores y pasillos actuales de tamaño medio con paredes blancas, suelo de baldosas de cerámica y iluminación
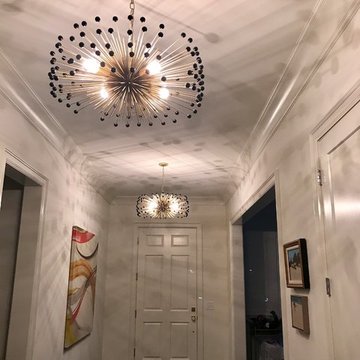
Space and Photo by Kate Hutchison
Ejemplo de recibidores y pasillos contemporáneos de tamaño medio con paredes blancas
Ejemplo de recibidores y pasillos contemporáneos de tamaño medio con paredes blancas
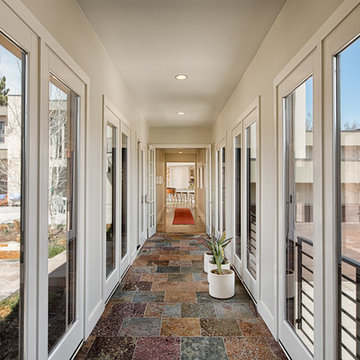
Modelo de recibidores y pasillos contemporáneos de tamaño medio con paredes blancas y suelo de baldosas de cerámica
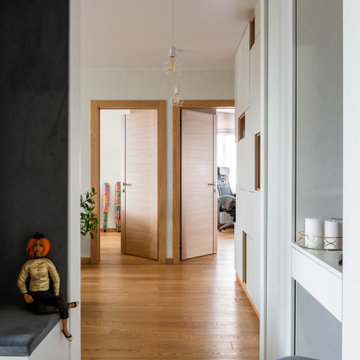
Foto de recibidores y pasillos actuales de tamaño medio con paredes blancas, suelo de baldosas de porcelana, suelo naranja y papel pintado
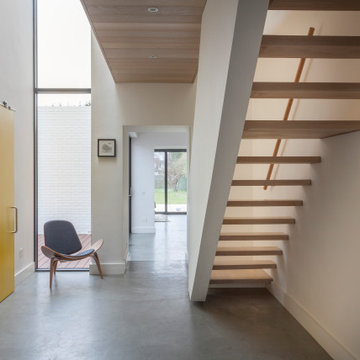
The double height hallway links all the rooms in this compact two storey house.
The timber clad bridge to the master bedroom creates a soft contrast to the white walls.
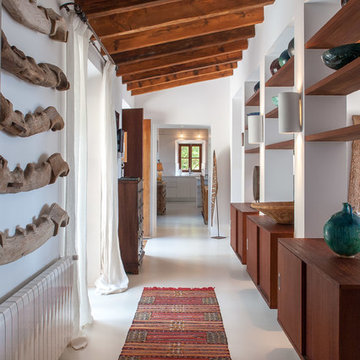
Hudson Arquitectos
Imagen de recibidores y pasillos mediterráneos de tamaño medio con paredes blancas y suelo blanco
Imagen de recibidores y pasillos mediterráneos de tamaño medio con paredes blancas y suelo blanco
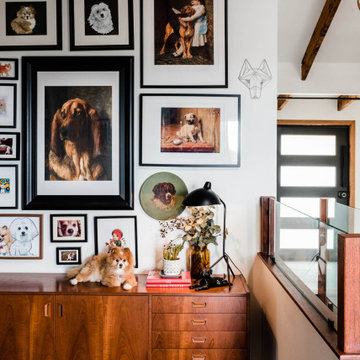
Ejemplo de recibidores y pasillos eclécticos de tamaño medio con paredes blancas y suelo de madera en tonos medios
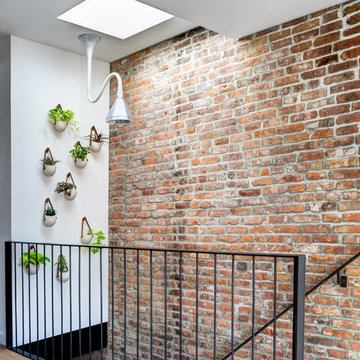
The exposed brick party wall adds texture to the space, in contrast with the clean white solid surfaces and think black steel accents. Green accents and ample light make the space feel open and airy.
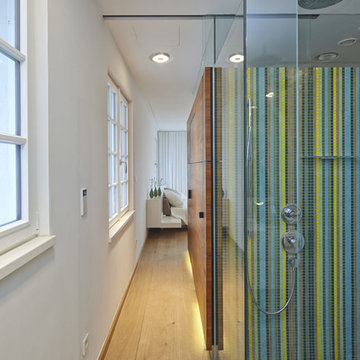
Sanierung denkmalgeschützter Villa von Barry Dierks
Das Gebäude aus dem Jahr 1926 beeindruckt nicht nur durch seine herrliche Lage an der französischen Riviera, sondern ist auch im Hinblick auf seine Historie etwas Besonderes. Die Villa Le Trident ist die erste von zahlreichen Villen, die der amerikanische Architekt Barry Dierks an der Mittelmeerküste gebaut und auch selbst bewohnt hat. Im Vordergrund der Sanierung stand, dieses architektonische Erbe zu wahren und dem Gebäude zugleich ein modernes Ambiente zu verleihen. Von außen besticht die Villa von Barry Dierks nach wie vor mit ihrer „weißen Architektur“. Weiträumig, lichtdurchflutet und von schlichter Eleganz ist der vorherrschende Raumeindruck seit der Umgestaltung. Für einen fließenden Übergang der unterschiedlichen Bereiche wurden bestehende Innenwände im Erd- und Obergeschoss entfernt. Lange Fensterfronten, weiße Möbel, weiß lasierte Eichenmassivholzdielen und Glaselemente verleihen den Räumen eine helle und ruhige Atmosphäre. Markante Akzente in diesem reduziert gestalteten Ambiente setzen einzelne Elemente wie Möbel, ein von der Decke abgehängter Kamin sowie das von den Architekten gestaltete Wandelement in der Bibliothek. Blickfang auf beiden Ebenen sind die mit Teakholz verkleideten, frei stehenden Kuben. Sie erinnern in ihrer Materialität an einen Schiffsrumpf und stellen so einen lokalen Bezug her.
Bauleitung
OLAN Office Architectes, Théoule-sur-Mer/F
Bauzeit
2012 bis 2014
Bruttogrundfläche
ca. 330 m²
Bruttorauminhalt
1.155 m³
Leistungsphase
1 bis 8
Projektteam
Anke Pfudel-Tillmanns (Projektleitung), Simone Stich
Fotograf/en
Uwe Ditz
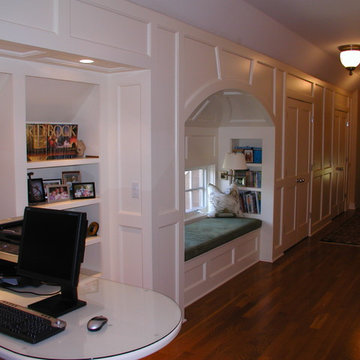
Modelo de recibidores y pasillos clásicos de tamaño medio con paredes blancas, suelo de madera clara y suelo marrón
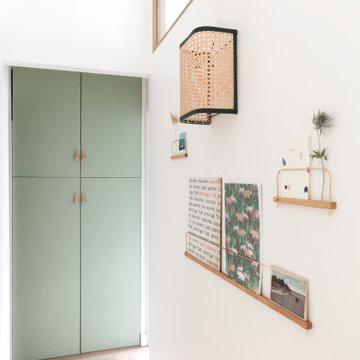
Ejemplo de recibidores y pasillos nórdicos de tamaño medio con paredes blancas y suelo de madera clara
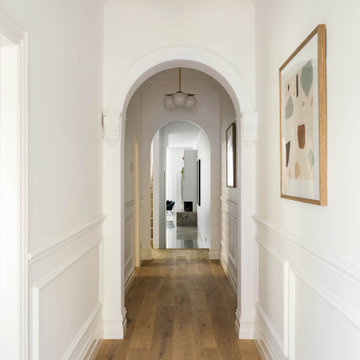
Modelo de recibidores y pasillos contemporáneos de tamaño medio con paredes blancas, suelo de madera clara y boiserie
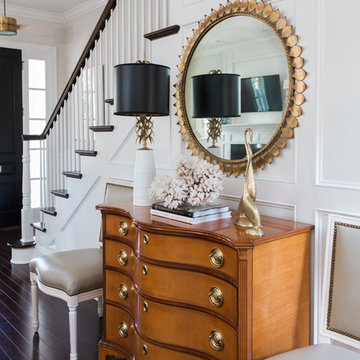
Wood wall and open stairs.
Diseño de recibidores y pasillos tradicionales pequeños con paredes blancas, suelo de madera oscura y suelo marrón
Diseño de recibidores y pasillos tradicionales pequeños con paredes blancas, suelo de madera oscura y suelo marrón
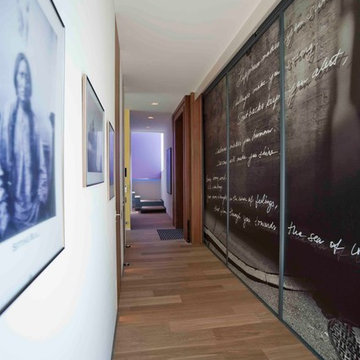
Diseño de recibidores y pasillos contemporáneos de tamaño medio con paredes blancas y suelo de madera en tonos medios
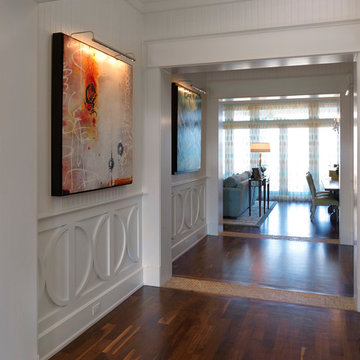
Tampa Builders Alvarez Homes - (813) 969-3033. Vibrant colors, a variety of textures and covered porches add charm and character to this stunning beachfront home in Florida.
Photography by Jorge Alvarez
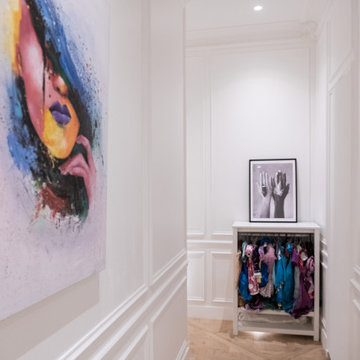
This project is the result of research and work lasting several months. This magnificent Haussmannian apartment will inspire you if you are looking for refined and original inspiration.
Here the lights are decorative objects in their own right. Sometimes they take the form of a cloud in the children's room, delicate bubbles in the parents' or floating halos in the living rooms.
The majestic kitchen completely hugs the long wall. It is a unique creation by eggersmann by Paul & Benjamin. A very important piece for the family, it has been designed both to allow them to meet and to welcome official invitations.
The master bathroom is a work of art. There is a minimalist Italian stone shower. Wood gives the room a chic side without being too conspicuous. It is the same wood used for the construction of boats: solid, noble and above all waterproof.
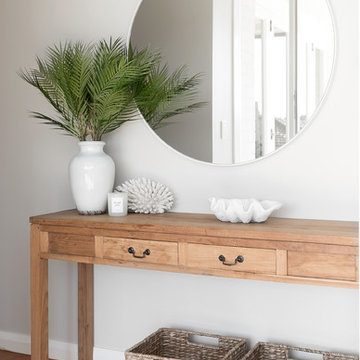
Imagen de recibidores y pasillos costeros pequeños con paredes blancas y suelo de madera clara
5.867 ideas para recibidores y pasillos con paredes blancas
5