5.865 ideas para recibidores y pasillos con paredes blancas
Filtrar por
Presupuesto
Ordenar por:Popular hoy
21 - 40 de 5865 fotos
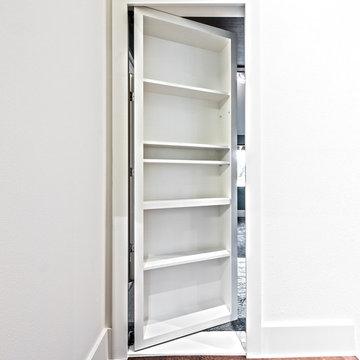
Diseño de recibidores y pasillos contemporáneos de tamaño medio con paredes blancas, suelo de madera oscura y suelo marrón
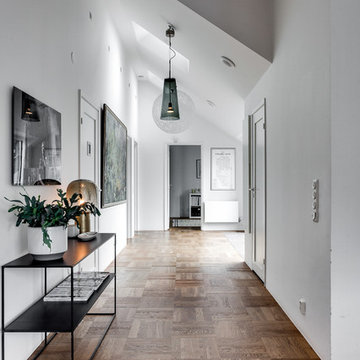
Odengatan 14A
Foto: Henrik Nero
Diseño de recibidores y pasillos nórdicos de tamaño medio con paredes blancas y suelo de madera clara
Diseño de recibidores y pasillos nórdicos de tamaño medio con paredes blancas y suelo de madera clara

Loft space above Master Suite with built-in daybed and closets with sliding doors, Port Orford and Red Cedar
Photo: Michael R. Timmer
Modelo de recibidores y pasillos clásicos renovados de tamaño medio con paredes blancas, moqueta y suelo gris
Modelo de recibidores y pasillos clásicos renovados de tamaño medio con paredes blancas, moqueta y suelo gris
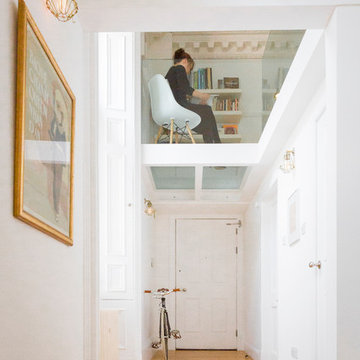
View: Towards entrance
Photos: Chris McCluskie (www.100iso.co.uk)
Modelo de recibidores y pasillos contemporáneos pequeños con paredes blancas y suelo de madera en tonos medios
Modelo de recibidores y pasillos contemporáneos pequeños con paredes blancas y suelo de madera en tonos medios
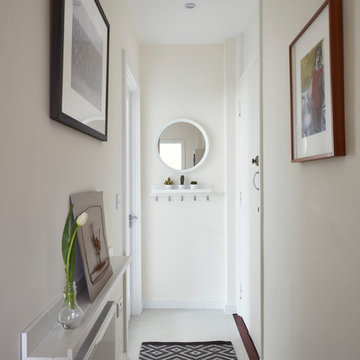
Philip Lauterbach
Modelo de recibidores y pasillos actuales de tamaño medio con paredes blancas, suelo vinílico y suelo beige
Modelo de recibidores y pasillos actuales de tamaño medio con paredes blancas, suelo vinílico y suelo beige
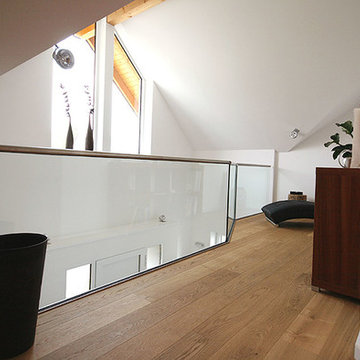
Hochwertige Glas Brüstung & Geländer Maßanfertigung
Dank seiner brillianten Transparenz bietet ein Glas Geländer an Balkon, Treppe, innen oder außen eine Optik ohne störende Gitterstäbe. Transparente Geländer werden bevorzugt im Wohnbereich als Treppengeländer und als Absturzsicherung eingesetzt. Deweiteren finden sie Verwendung in öffentlichen Bereichen, z.B. in Fußballstadien oder auch in Bahnhöfen und Einkaufszentren. Unsere Glaserei verwirklicht mit Ihnen gemeinsam Ihre Vorstellungen. Ob Sie nun eine gläserne Balkonbrüstung oder eine Absturzsicherung in einem Einkaufszentrum benötigen.
Planung & Preise
Glasbrüstungen aus unserer Glasmanufaktur sind so individuell, dass wir hier keine Preise und Planungen darstellen.
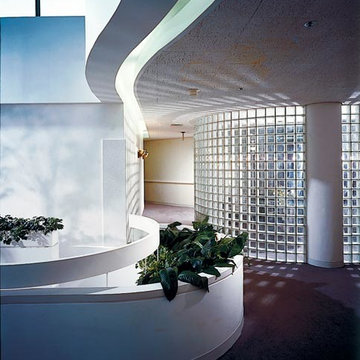
Modelo de recibidores y pasillos modernos de tamaño medio con paredes blancas
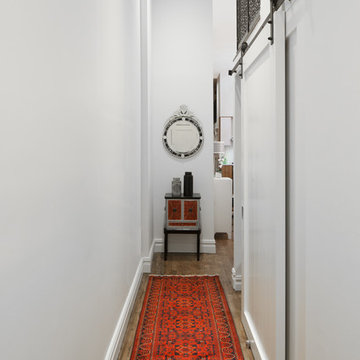
Modelo de recibidores y pasillos tradicionales renovados pequeños con paredes blancas, suelo de madera en tonos medios y suelo marrón

Hall in the upstairs level with custom wide plank flooring and white walls.
Foto de recibidores y pasillos tradicionales de tamaño medio con paredes blancas, suelo de madera oscura, suelo marrón y boiserie
Foto de recibidores y pasillos tradicionales de tamaño medio con paredes blancas, suelo de madera oscura, suelo marrón y boiserie

Exposed Brick arch and light filled landing area , the farrow and ball ammonite walls and ceilings complement the brick and original beams
Diseño de recibidores y pasillos nórdicos de tamaño medio con paredes blancas, suelo de madera oscura, suelo marrón, vigas vistas y ladrillo
Diseño de recibidores y pasillos nórdicos de tamaño medio con paredes blancas, suelo de madera oscura, suelo marrón, vigas vistas y ladrillo
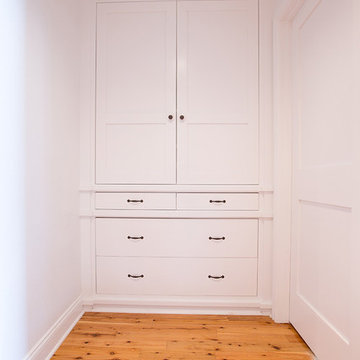
Imagen de recibidores y pasillos costeros pequeños con paredes blancas y suelo de madera en tonos medios
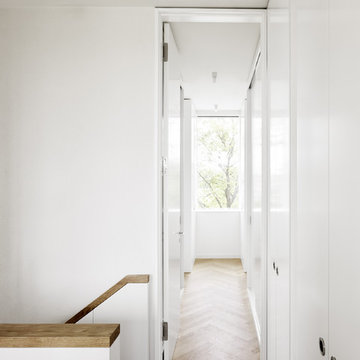
hiepler, brunier
Imagen de recibidores y pasillos contemporáneos pequeños con paredes blancas, suelo de madera en tonos medios y iluminación
Imagen de recibidores y pasillos contemporáneos pequeños con paredes blancas, suelo de madera en tonos medios y iluminación
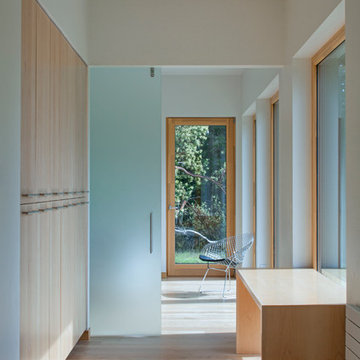
This prefabricated 1,800 square foot Certified Passive House is designed and built by The Artisans Group, located in the rugged central highlands of Shaw Island, in the San Juan Islands. It is the first Certified Passive House in the San Juans, and the fourth in Washington State. The home was built for $330 per square foot, while construction costs for residential projects in the San Juan market often exceed $600 per square foot. Passive House measures did not increase this projects’ cost of construction.
The clients are retired teachers, and desired a low-maintenance, cost-effective, energy-efficient house in which they could age in place; a restful shelter from clutter, stress and over-stimulation. The circular floor plan centers on the prefabricated pod. Radiating from the pod, cabinetry and a minimum of walls defines functions, with a series of sliding and concealable doors providing flexible privacy to the peripheral spaces. The interior palette consists of wind fallen light maple floors, locally made FSC certified cabinets, stainless steel hardware and neutral tiles in black, gray and white. The exterior materials are painted concrete fiberboard lap siding, Ipe wood slats and galvanized metal. The home sits in stunning contrast to its natural environment with no formal landscaping.
Photo Credit: Art Gray
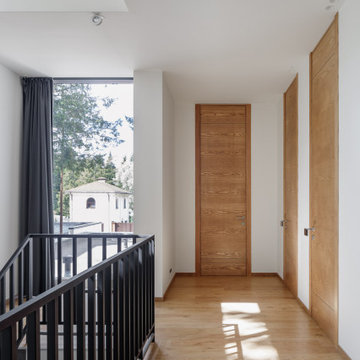
Ejemplo de recibidores y pasillos actuales de tamaño medio con paredes blancas, suelo de madera en tonos medios, suelo marrón y iluminación
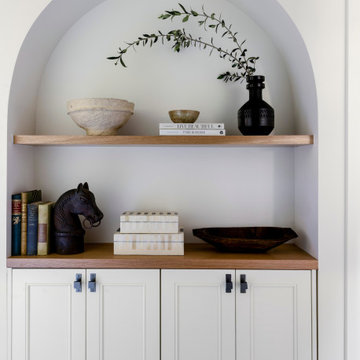
Imagen de recibidores y pasillos campestres grandes con paredes blancas y suelo de madera oscura

Modern Farmhouse Loft Hall with sitting area
Imagen de recibidores y pasillos campestres con paredes blancas, suelo de piedra caliza, suelo marrón y casetón
Imagen de recibidores y pasillos campestres con paredes blancas, suelo de piedra caliza, suelo marrón y casetón
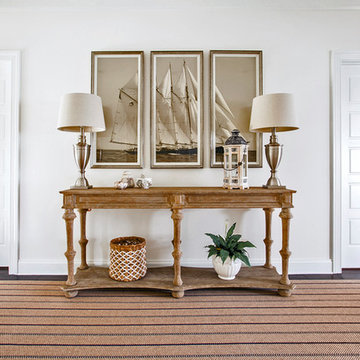
Modelo de recibidores y pasillos marineros de tamaño medio con paredes blancas, suelo de madera oscura, suelo marrón y iluminación
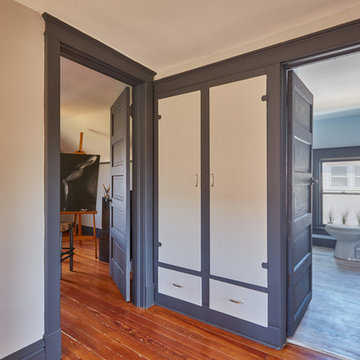
Imagen de recibidores y pasillos contemporáneos de tamaño medio con paredes blancas y suelo de madera en tonos medios
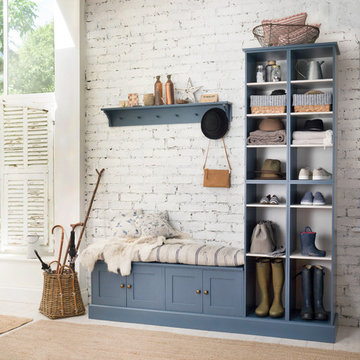
With more and more people finding themselves short on space, this storage bench goes where others can’t without sacrificing style. Choose from a huge range of plain and patterned fabrics to complement your colour scheme.
You can choose from our standard paint and upholstery ranges for a co-ordinated finish, and from our knob and handle range for a unique touch.
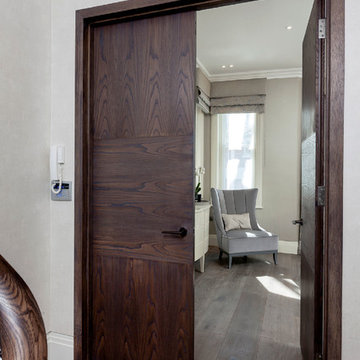
Band-sawn wide plank floor, smoked and finished in a dark white hard wax oil.
The rift-sawn effect is really sutble, it is almost invisible from a distance.
Cheville also supplied a matching plank and nosing used to clad the staircase.
The 260mm wide planks accentuate the length and breath of the room space.
Each plank is hand finished in a hard wax oil.
All the blocks are engineered, bevel edged, tongue and grooved on all 4 sides
Compatible with under floor heating
5.865 ideas para recibidores y pasillos con paredes blancas
2