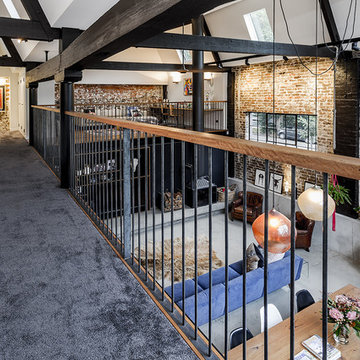825 ideas para recibidores y pasillos con moqueta y suelo gris
Filtrar por
Presupuesto
Ordenar por:Popular hoy
41 - 60 de 825 fotos
Artículo 1 de 3
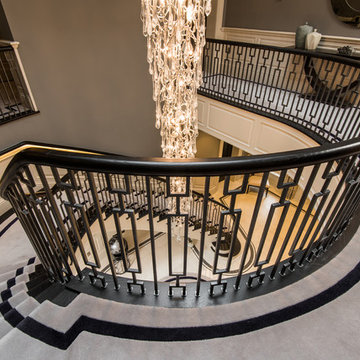
Sweeping Staircase
Modelo de recibidores y pasillos tradicionales extra grandes con paredes grises, moqueta y suelo gris
Modelo de recibidores y pasillos tradicionales extra grandes con paredes grises, moqueta y suelo gris
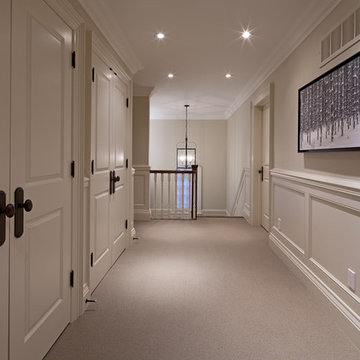
Photography: Peter A. Sellar / www.photoklik.com
Foto de recibidores y pasillos tradicionales con paredes blancas, moqueta y suelo gris
Foto de recibidores y pasillos tradicionales con paredes blancas, moqueta y suelo gris
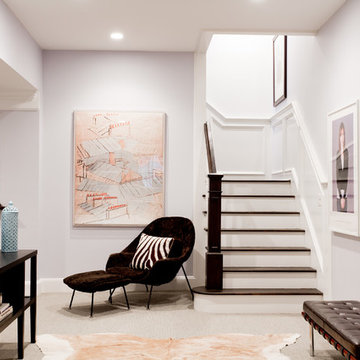
Photo: Rikki Snyder © 2013 Houzz
The bottom floor is home to an entertainment theater, a bar complete with a pool table and a gym. Another bedroom is on this floor as well. It is a great area for guests to have their own place when staying over. This small foyer at the foot of the stairs holds a wall of Niki's photographs from one of her projects.
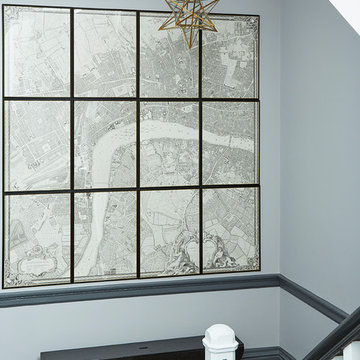
Natalie Dinham
Ejemplo de recibidores y pasillos tradicionales renovados pequeños con paredes grises, moqueta y suelo gris
Ejemplo de recibidores y pasillos tradicionales renovados pequeños con paredes grises, moqueta y suelo gris
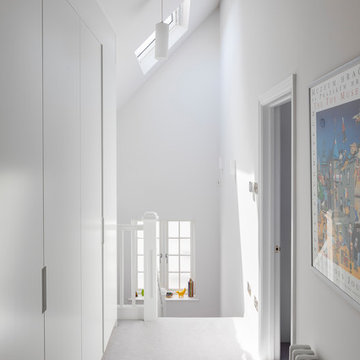
Top floor hallway with bespoke wardrobes.
Photo by Chris Snook
Modelo de recibidores y pasillos abovedados modernos de tamaño medio con paredes grises, moqueta y suelo gris
Modelo de recibidores y pasillos abovedados modernos de tamaño medio con paredes grises, moqueta y suelo gris
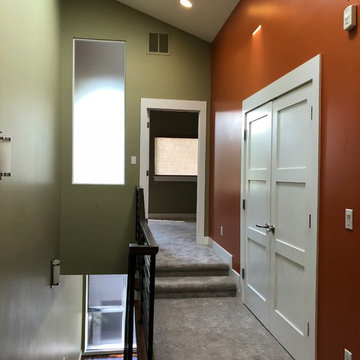
Robert Wolfe
Foto de recibidores y pasillos minimalistas de tamaño medio con paredes multicolor, moqueta y suelo gris
Foto de recibidores y pasillos minimalistas de tamaño medio con paredes multicolor, moqueta y suelo gris
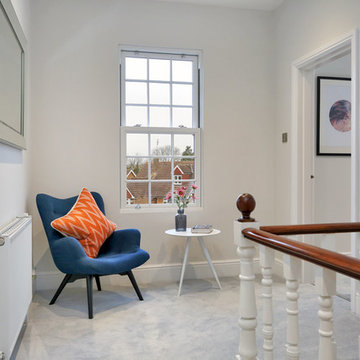
Jon Holmes
Imagen de recibidores y pasillos tradicionales con paredes grises, moqueta y suelo gris
Imagen de recibidores y pasillos tradicionales con paredes grises, moqueta y suelo gris
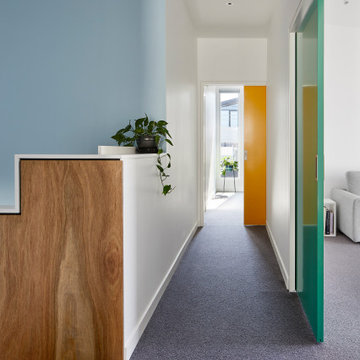
Foto de recibidores y pasillos escandinavos de tamaño medio con paredes azules, moqueta y suelo gris
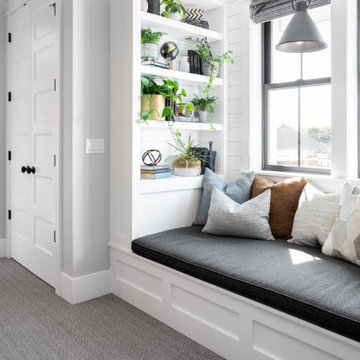
Contemporary window seat with house plants and view of master bedroom
Imagen de recibidores y pasillos actuales de tamaño medio con paredes grises, moqueta y suelo gris
Imagen de recibidores y pasillos actuales de tamaño medio con paredes grises, moqueta y suelo gris
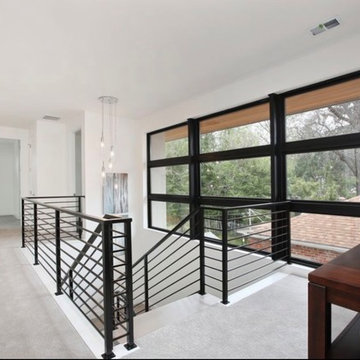
Exciting looks for a refined hallway interior. Unique decor, plush seating arrangements, and elegant wall decor. Make sure no corner is left untouched and add a luxe look to your hallway interiors!
Project designed by Denver, Colorado interior designer Margarita Bravo. She serves Denver as well as surrounding areas such as Cherry Hills Village, Englewood, Greenwood Village, and Bow Mar.
For more about MARGARITA BRAVO, click here: https://www.margaritabravo.com/
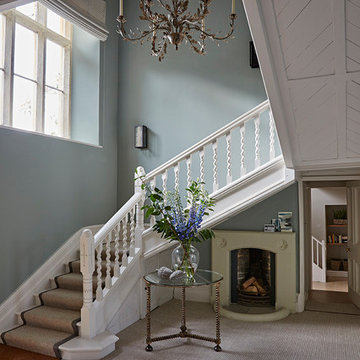
Foto de recibidores y pasillos tradicionales grandes con paredes azules, moqueta y suelo gris
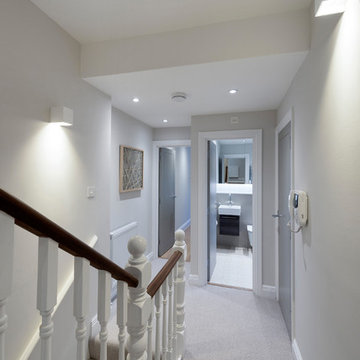
Hallway with loop pile carpet with views to family bathroom.
Photography: Pixangle
Ejemplo de recibidores y pasillos clásicos de tamaño medio con paredes grises, moqueta y suelo gris
Ejemplo de recibidores y pasillos clásicos de tamaño medio con paredes grises, moqueta y suelo gris
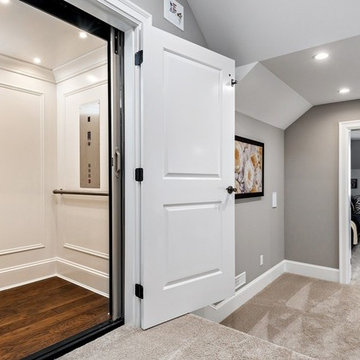
custom built elevator with white wainscoting walls, white door and trim work, medium brown wood flooring.
Modelo de recibidores y pasillos clásicos de tamaño medio con paredes grises, moqueta y suelo gris
Modelo de recibidores y pasillos clásicos de tamaño medio con paredes grises, moqueta y suelo gris
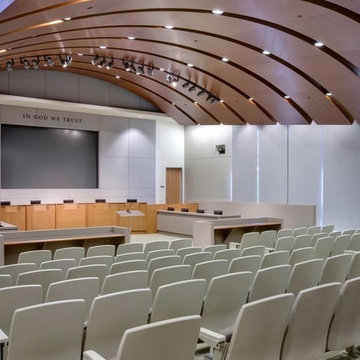
The city of Laguna Niguel's remolded City Hall is currently a first class facility designed to be a community focal point. Since the two-story, 40,800 sq. ft. facility incorporates space for police services, city department offices, council offices and chambers, a community center, garden and an amphitheater, sound control is very important. So, Fabric Wallcraft of California, Inc. installed 1” 16/6 acoustic/tackable, rigid fiberglass board acoustical panel cores with 1” beveled edge FabriTRAK® acoustic wall systems, site-fabricated with Knoll Textiles fabrics on the walls of the hallways, entryways, lobby, conference room, community room, and council chambers to ensure speech clarity, privacy, non-reverberation, and functionality.
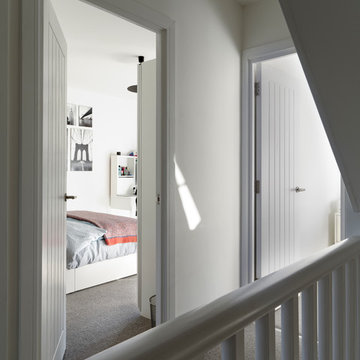
Photo: Richard Gooding Photography
Styling: Pascoe Interiors
Architecture & Interior renovation: fiftypointeight Architecture + Interiors
Ejemplo de recibidores y pasillos contemporáneos pequeños con paredes blancas, moqueta y suelo gris
Ejemplo de recibidores y pasillos contemporáneos pequeños con paredes blancas, moqueta y suelo gris
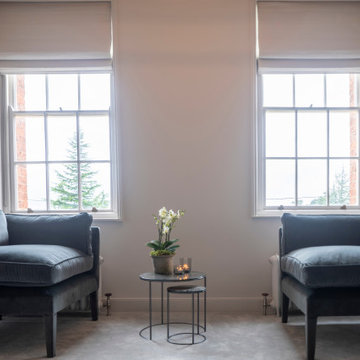
This was a very large country Manor House that Janey Butler Interiors was asked to completely redesign internally, extend the existing ground floor, install a comprehensive M&E package that included, new boilers, underfloor heating, AC, alarm, cctv and fully integrated Crestron AV System which allows a central control for the complex M&E and security systems.
This Phase of this project involved renovating the front part of this large Manor House, which as pictured includes the fabulous front door, entrance hallway, refurbishment of the original staircase, and creating a beautiful elegant first floor landing area.
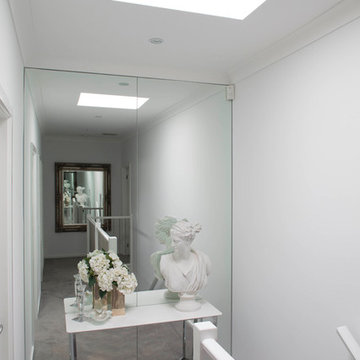
Imagen de recibidores y pasillos contemporáneos pequeños con paredes blancas, moqueta y suelo gris
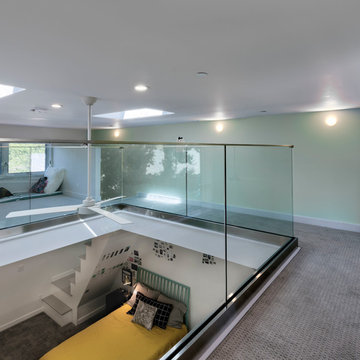
Millennial style open hall, with a glass floor overlooking the downstairs bedroom. Glass balcony and sky lights all around allowing natural light to flow freely from top to down
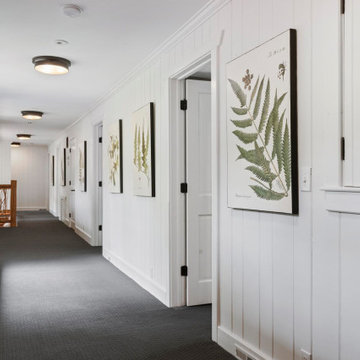
Ejemplo de recibidores y pasillos rurales grandes con paredes blancas, moqueta, suelo gris y panelado
825 ideas para recibidores y pasillos con moqueta y suelo gris
3
