825 ideas para recibidores y pasillos con moqueta y suelo gris
Filtrar por
Presupuesto
Ordenar por:Popular hoy
61 - 80 de 825 fotos
Artículo 1 de 3
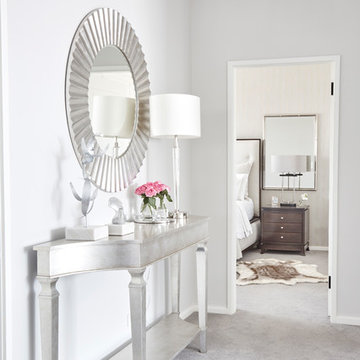
Hallway Console with master bedroom
Photography - Sue Stubbs
Foto de recibidores y pasillos tradicionales de tamaño medio con paredes grises, moqueta, suelo gris y iluminación
Foto de recibidores y pasillos tradicionales de tamaño medio con paredes grises, moqueta, suelo gris y iluminación
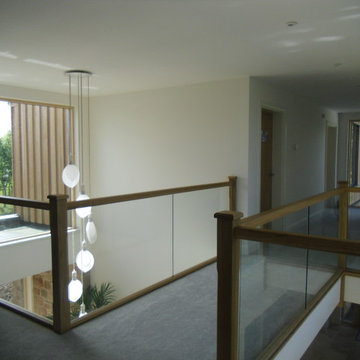
Key to the design solution was the client’s extensive brief and the desire to form a layout based on maximising natural light, views and the ‘feeling of space’. The brief seemingly split into three sections this included an open plan living and entertaining wing, a more private living and working wing and a recreational wing with a pool and gym to suit the client’s athletic lifestyle.
The form was derived from traditional vernacular architecture whilst the ‘three wing’ layout and the use of single storey elements and flat roofs helped to break down the massing of the overall building composition.
The material palette was carefully chosen to reflect the rural setting with the use of render, natural stone, slate and untreated vertical larch cladding. Contemporary detailing, large format glazing and zinc cladding have been used to give the house a modern edge.
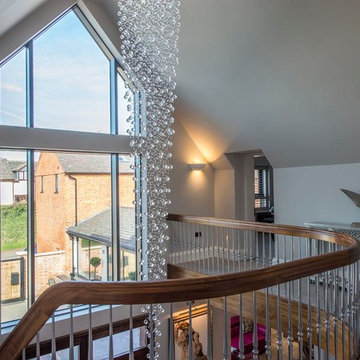
Foto de recibidores y pasillos modernos grandes con paredes grises, moqueta y suelo gris
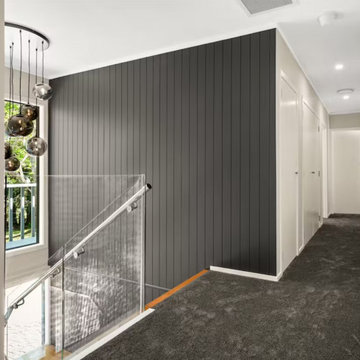
Renovating a home to sell can be a smart investment, however it is important to ensure that the finishes will appeal to most people.
We went with a contrasting light and dark theme and added texture by introducing grooved panels to the feature walls.
The exterior was refreshed by choosing colours that work well with the surroundings.
The staircase became a feature on entry and really draws anyone inside.
Kitchen and Bathrooms were kept neutral but were opened up to ensure that they feel light and bright and spacious.
The carpet is soft and warms up the upstairs lounge and bedrooms as well as the large rumpus or second lounge space on the ground floor.
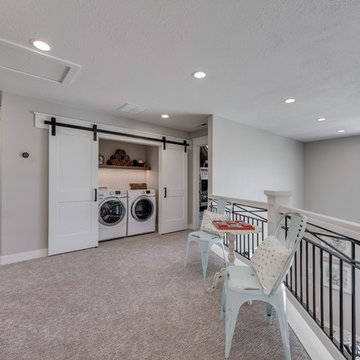
Foto de recibidores y pasillos de estilo americano de tamaño medio con paredes grises, moqueta y suelo gris
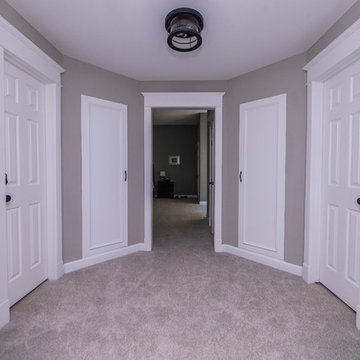
Transition room off of bedroom outfitted with new storage doors, new paint and trim.
Modelo de recibidores y pasillos tradicionales de tamaño medio con paredes grises, moqueta y suelo gris
Modelo de recibidores y pasillos tradicionales de tamaño medio con paredes grises, moqueta y suelo gris
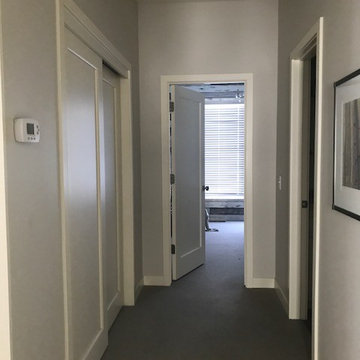
Modelo de recibidores y pasillos campestres de tamaño medio con paredes blancas, moqueta y suelo gris
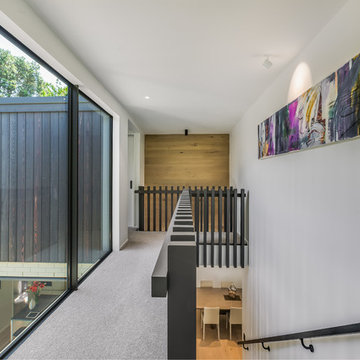
Andy Chui
Imagen de recibidores y pasillos contemporáneos con paredes blancas, moqueta y suelo gris
Imagen de recibidores y pasillos contemporáneos con paredes blancas, moqueta y suelo gris
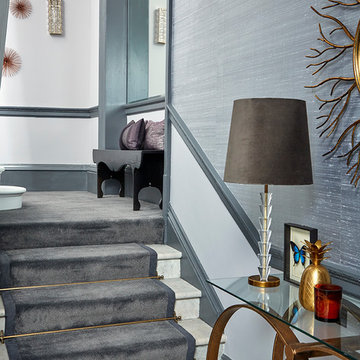
Natalie Dinham
Modelo de recibidores y pasillos clásicos renovados pequeños con paredes grises, moqueta y suelo gris
Modelo de recibidores y pasillos clásicos renovados pequeños con paredes grises, moqueta y suelo gris
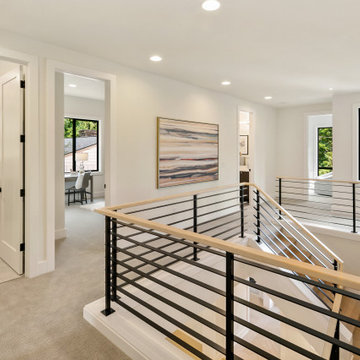
Imagen de recibidores y pasillos modernos grandes con paredes blancas, moqueta y suelo gris
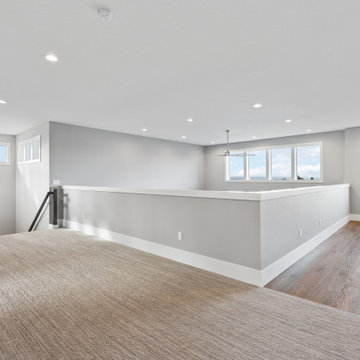
2nd Floor Loft - 10' ceiling - Panoramic View - 1/2 wall - Metal stair railing
Imagen de recibidores y pasillos de estilo americano grandes con paredes grises, moqueta y suelo gris
Imagen de recibidores y pasillos de estilo americano grandes con paredes grises, moqueta y suelo gris

Ejemplo de recibidores y pasillos actuales de tamaño medio con paredes blancas, moqueta y suelo gris
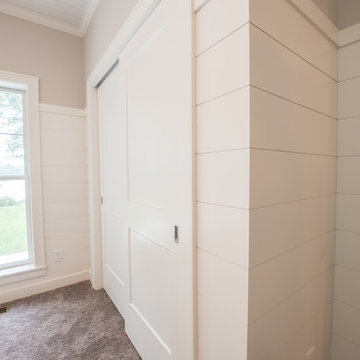
Foto de recibidores y pasillos de estilo de casa de campo pequeños con paredes grises, moqueta y suelo gris
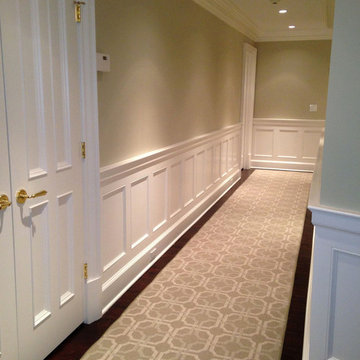
Walls were repainted throughout and new carpet installed. Photography by Lorraine Regan.
MLC Interiors
35 Old Farm Road
Basking Ridge, NJ 07920
Ejemplo de recibidores y pasillos clásicos extra grandes con moqueta, paredes beige y suelo gris
Ejemplo de recibidores y pasillos clásicos extra grandes con moqueta, paredes beige y suelo gris

Imagen de recibidores y pasillos clásicos renovados grandes con paredes grises, moqueta, suelo gris y panelado
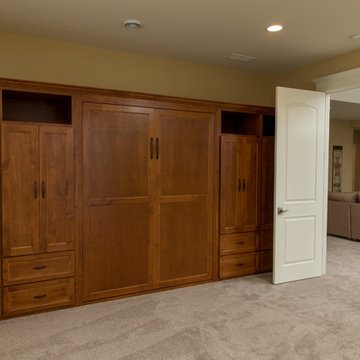
Unposed Photography
Foto de recibidores y pasillos contemporáneos de tamaño medio con paredes beige, moqueta y suelo gris
Foto de recibidores y pasillos contemporáneos de tamaño medio con paredes beige, moqueta y suelo gris
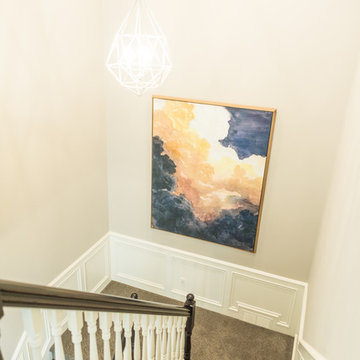
This project was a major renovation in collaboration with Payne & Payne Builders and Peninsula Architects. The dated home was taken down to the studs, reimagined, reconstructed and completely furnished for modern-day family life. A neutral paint scheme complemented the open plan. Clean lined cabinet hardware with accented details like glass and contrasting finishes added depth. No detail was spared with attention to well scaled furnishings, wall coverings, light fixtures, art, accessories and custom window treatments throughout the home. The goal was to create the casual, comfortable home our clients craved while honoring the scale and architecture of the home.
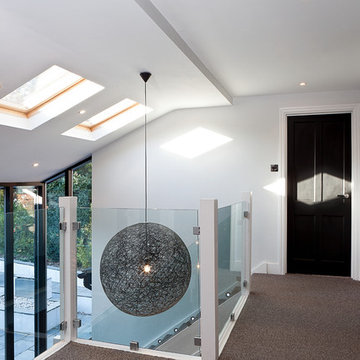
Simon Eldon Photography
Interior Design by Carine Harrington
Diseño de recibidores y pasillos actuales con paredes blancas, moqueta, suelo gris y iluminación
Diseño de recibidores y pasillos actuales con paredes blancas, moqueta, suelo gris y iluminación
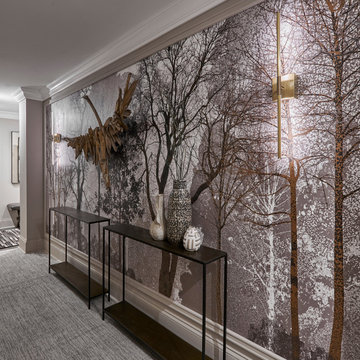
This Lincoln Park home was beautifully updated and completed with designer finishes to better suit the client’s aesthetic and highlight the space to its fullest potential. We focused on the gathering spaces to create a visually impactful and upscale design. We customized the built-ins and fireplace in the living room which catch your attention when entering the home. The downstairs was transformed into a movie room with a custom dry bar, updated lighting, and a gallery wall that boasts personality and style.
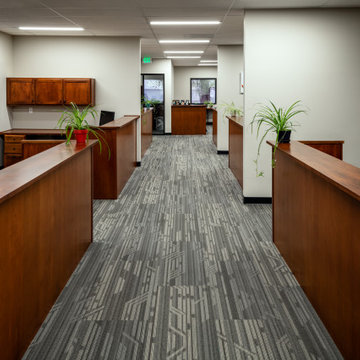
meeting room
Foto de recibidores y pasillos minimalistas de tamaño medio con paredes blancas, moqueta y suelo gris
Foto de recibidores y pasillos minimalistas de tamaño medio con paredes blancas, moqueta y suelo gris
825 ideas para recibidores y pasillos con moqueta y suelo gris
4