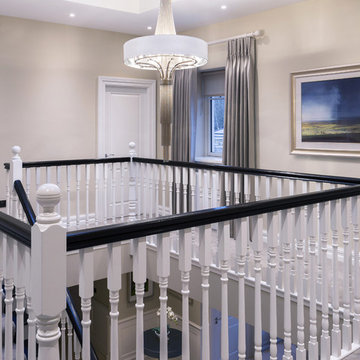825 ideas para recibidores y pasillos con moqueta y suelo gris
Filtrar por
Presupuesto
Ordenar por:Popular hoy
21 - 40 de 825 fotos
Artículo 1 de 3
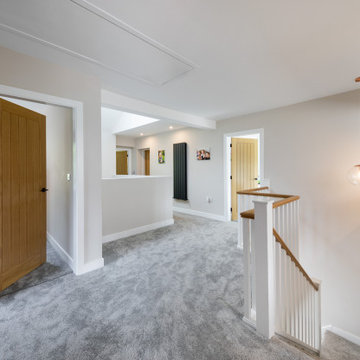
Spacious stair and landing flooded with natural light.
Ejemplo de recibidores y pasillos actuales de tamaño medio con paredes blancas, moqueta, suelo gris y iluminación
Ejemplo de recibidores y pasillos actuales de tamaño medio con paredes blancas, moqueta, suelo gris y iluminación
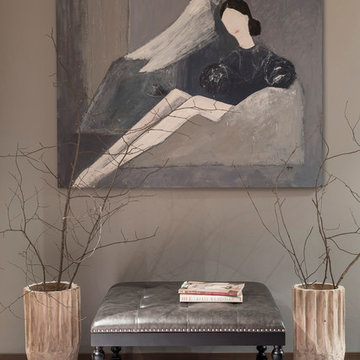
фотограф Евгений Кулибаба
Diseño de recibidores y pasillos eclécticos de tamaño medio con paredes grises, moqueta y suelo gris
Diseño de recibidores y pasillos eclécticos de tamaño medio con paredes grises, moqueta y suelo gris

Imagen de recibidores y pasillos abovedados clásicos pequeños con paredes blancas, moqueta, suelo gris y boiserie
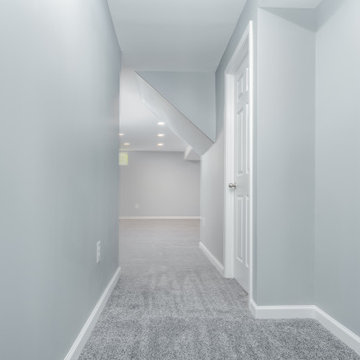
This basement began as a blank canvas, 100% unfinished. Our clients envisioned a transformative space that would include a spacious living area, a cozy bedroom, a full bathroom, and a flexible flex space that could serve as storage, a second bedroom, or an office. To showcase their impressive LEGO collection, a significant section of custom-built display units was a must. Behind the scenes, we oversaw the plumbing rework, installed all-new electrical systems, and expertly concealed the HVAC, water heater, and sump pump while preserving the spaces functionality. We also expertly painted every surface to bring life and vibrancy to the space. Throughout the area, the warm glow of LED recessed lighting enhances the ambiance. We enhanced comfort with upgraded carpet and padding in the living areas, while the bathroom and flex space feature luxurious and durable Luxury Vinyl flooring.
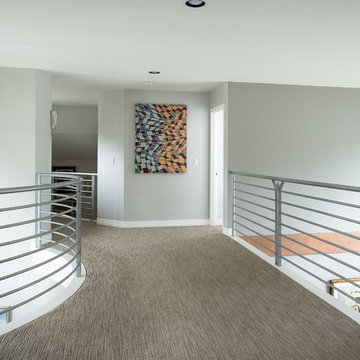
Grant Mott Photography
Ejemplo de recibidores y pasillos vintage de tamaño medio con paredes grises, moqueta y suelo gris
Ejemplo de recibidores y pasillos vintage de tamaño medio con paredes grises, moqueta y suelo gris

Diseño de recibidores y pasillos clásicos de tamaño medio con paredes azules, moqueta y suelo gris
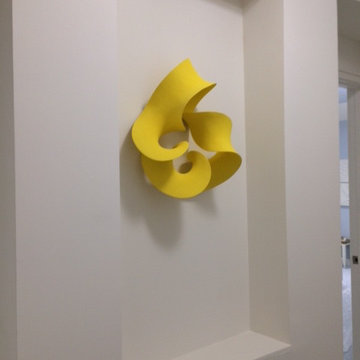
Upon reaching the second floor, one is immediated struck by the beautiful wall sculpture by Merete Rasmussen. It is a wonderful destination point that adds beauty and depth of space.
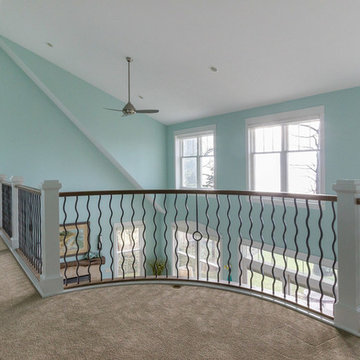
Front Door Photography
Foto de recibidores y pasillos costeros de tamaño medio con paredes azules, moqueta y suelo gris
Foto de recibidores y pasillos costeros de tamaño medio con paredes azules, moqueta y suelo gris
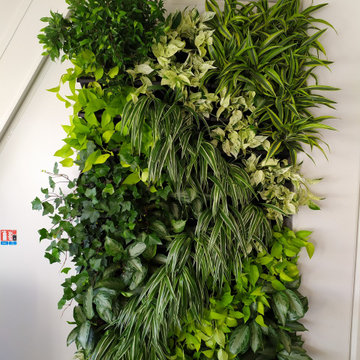
Salon,lieu de passage,couloir même vos maison et appartement verdoyant nos mur végétaux intérieur moderne sont conçus avec soins pour embellir vos journée. Nous n'avons pas de limite avec nos styles de conception facile d’entretien voir ses végétaux fleurir est dès plus agréable.
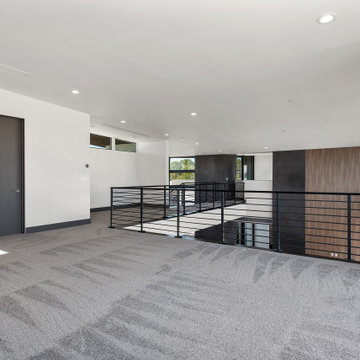
Modelo de recibidores y pasillos actuales grandes con paredes blancas, moqueta y suelo gris
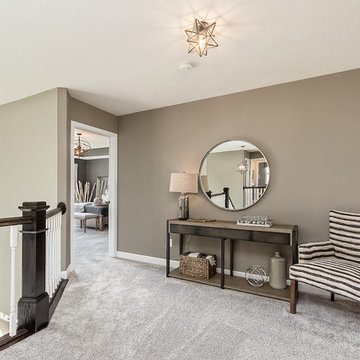
Ejemplo de recibidores y pasillos modernos grandes con paredes grises, moqueta y suelo gris
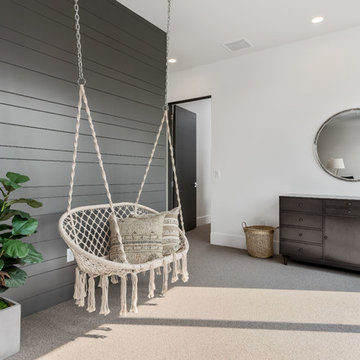
Modelo de recibidores y pasillos contemporáneos con paredes grises, moqueta y suelo gris
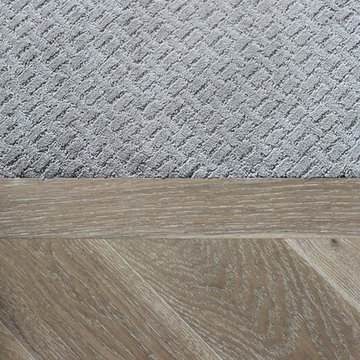
Home Builder Shantro Developments
Ejemplo de recibidores y pasillos clásicos de tamaño medio con moqueta y suelo gris
Ejemplo de recibidores y pasillos clásicos de tamaño medio con moqueta y suelo gris
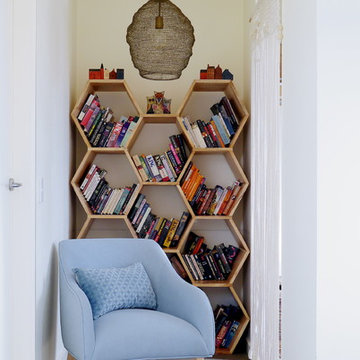
Kate Hansen Photography
Ejemplo de recibidores y pasillos costeros con paredes amarillas, moqueta y suelo gris
Ejemplo de recibidores y pasillos costeros con paredes amarillas, moqueta y suelo gris
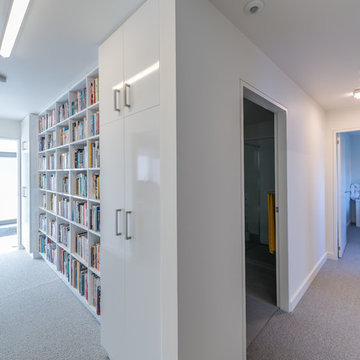
Ian Wallace
Foto de recibidores y pasillos modernos de tamaño medio con paredes blancas, moqueta y suelo gris
Foto de recibidores y pasillos modernos de tamaño medio con paredes blancas, moqueta y suelo gris
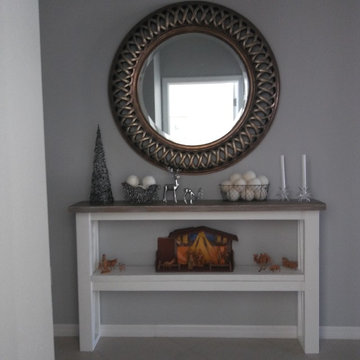
Foto de recibidores y pasillos campestres de tamaño medio con paredes grises, moqueta y suelo gris
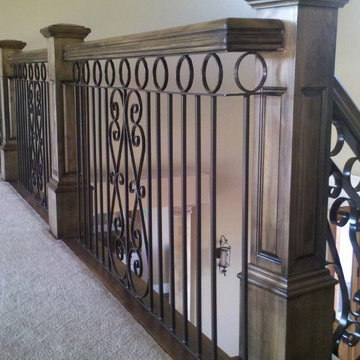
Diseño de recibidores y pasillos tradicionales de tamaño medio con paredes beige, moqueta y suelo gris
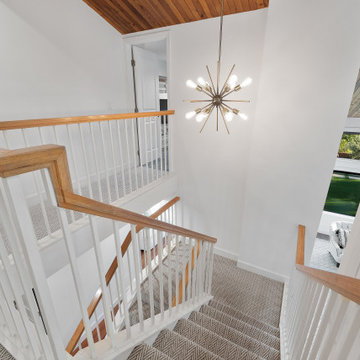
Unique opportunity to live your best life in this architectural home. Ideally nestled at the end of a serene cul-de-sac and perfectly situated at the top of a knoll with sweeping mountain, treetop, and sunset views- some of the best in all of Westlake Village! Enter through the sleek mahogany glass door and feel the awe of the grand two story great room with wood-clad vaulted ceilings, dual-sided gas fireplace, custom windows w/motorized blinds, and gleaming hardwood floors. Enjoy luxurious amenities inside this organic flowing floorplan boasting a cozy den, dream kitchen, comfortable dining area, and a masterpiece entertainers yard. Lounge around in the high-end professionally designed outdoor spaces featuring: quality craftsmanship wood fencing, drought tolerant lush landscape and artificial grass, sleek modern hardscape with strategic landscape lighting, built in BBQ island w/ plenty of bar seating and Lynx Pro-Sear Rotisserie Grill, refrigerator, and custom storage, custom designed stone gas firepit, attached post & beam pergola ready for stargazing, cafe lights, and various calming water features—All working together to create a harmoniously serene outdoor living space while simultaneously enjoying 180' views! Lush grassy side yard w/ privacy hedges, playground space and room for a farm to table garden! Open concept luxe kitchen w/SS appliances incl Thermador gas cooktop/hood, Bosch dual ovens, Bosch dishwasher, built in smart microwave, garden casement window, customized maple cabinetry, updated Taj Mahal quartzite island with breakfast bar, and the quintessential built-in coffee/bar station with appliance storage! One bedroom and full bath downstairs with stone flooring and counter. Three upstairs bedrooms, an office/gym, and massive bonus room (with potential for separate living quarters). The two generously sized bedrooms with ample storage and views have access to a fully upgraded sumptuous designer bathroom! The gym/office boasts glass French doors, wood-clad vaulted ceiling + treetop views. The permitted bonus room is a rare unique find and has potential for possible separate living quarters. Bonus Room has a separate entrance with a private staircase, awe-inspiring picture windows, wood-clad ceilings, surround-sound speakers, ceiling fans, wet bar w/fridge, granite counters, under-counter lights, and a built in window seat w/storage. Oversized master suite boasts gorgeous natural light, endless views, lounge area, his/hers walk-in closets, and a rustic spa-like master bath featuring a walk-in shower w/dual heads, frameless glass door + slate flooring. Maple dual sink vanity w/black granite, modern brushed nickel fixtures, sleek lighting, W/C! Ultra efficient laundry room with laundry shoot connecting from upstairs, SS sink, waterfall quartz counters, and built in desk for hobby or work + a picturesque casement window looking out to a private grassy area. Stay organized with the tastefully handcrafted mudroom bench, hooks, shelving and ample storage just off the direct 2 car garage! Nearby the Village Homes clubhouse, tennis & pickle ball courts, ample poolside lounge chairs, tables, and umbrellas, full-sized pool for free swimming and laps, an oversized children's pool perfect for entertaining the kids and guests, complete with lifeguards on duty and a wonderful place to meet your Village Homes neighbors. Nearby parks, schools, shops, hiking, lake, beaches, and more. Live an intentionally inspired life at 2228 Knollcrest — a sprawling architectural gem!
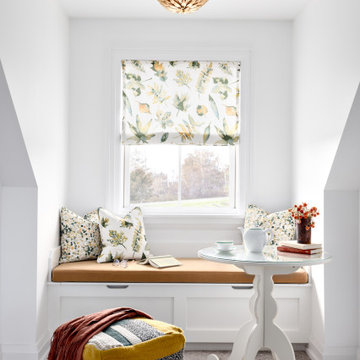
Our clients hired us to completely renovate and furnish their PEI home — and the results were transformative. Inspired by their natural views and love of entertaining, each space in this PEI home is distinctly original yet part of the collective whole.
We used color, patterns, and texture to invite personality into every room: the fish scale tile backsplash mosaic in the kitchen, the custom lighting installation in the dining room, the unique wallpapers in the pantry, powder room and mudroom, and the gorgeous natural stone surfaces in the primary bathroom and family room.
We also hand-designed several features in every room, from custom furnishings to storage benches and shelving to unique honeycomb-shaped bar shelves in the basement lounge.
The result is a home designed for relaxing, gathering, and enjoying the simple life as a couple.
825 ideas para recibidores y pasillos con moqueta y suelo gris
2
