825 ideas para recibidores y pasillos con moqueta y suelo gris
Filtrar por
Presupuesto
Ordenar por:Popular hoy
101 - 120 de 825 fotos
Artículo 1 de 3
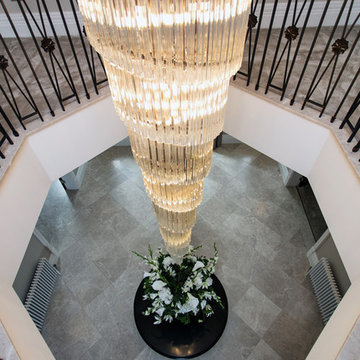
Luxurious landing/gallery
Rebecca Faith Photography
Foto de recibidores y pasillos clásicos grandes con paredes grises, moqueta y suelo gris
Foto de recibidores y pasillos clásicos grandes con paredes grises, moqueta y suelo gris
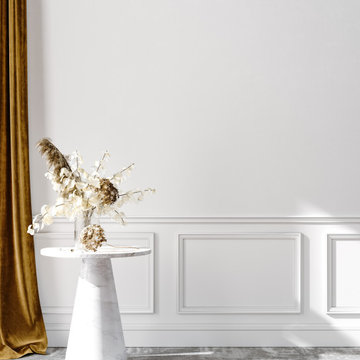
Modelo de recibidores y pasillos minimalistas con paredes blancas, moqueta, suelo gris y boiserie
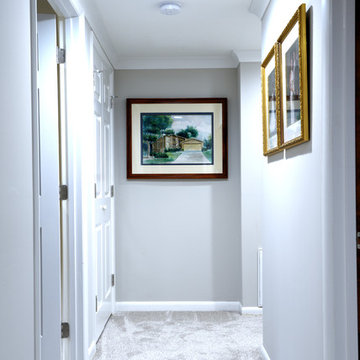
customer wanted carpet and wider doorways. she also requested crown moulding throughout.
Modelo de recibidores y pasillos minimalistas de tamaño medio con moqueta y suelo gris
Modelo de recibidores y pasillos minimalistas de tamaño medio con moqueta y suelo gris
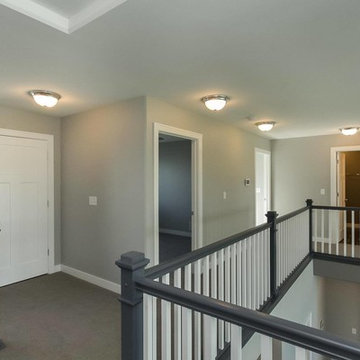
Foto de recibidores y pasillos actuales de tamaño medio con paredes grises, moqueta y suelo gris
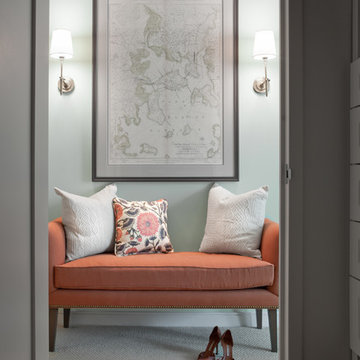
Photo: Sarah M. Young | smyphoto
Ejemplo de recibidores y pasillos tradicionales renovados de tamaño medio con paredes azules, moqueta y suelo gris
Ejemplo de recibidores y pasillos tradicionales renovados de tamaño medio con paredes azules, moqueta y suelo gris
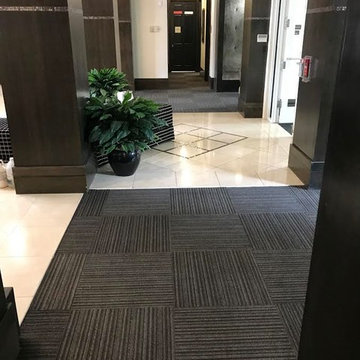
Ejemplo de recibidores y pasillos contemporáneos de tamaño medio con paredes grises, moqueta y suelo gris
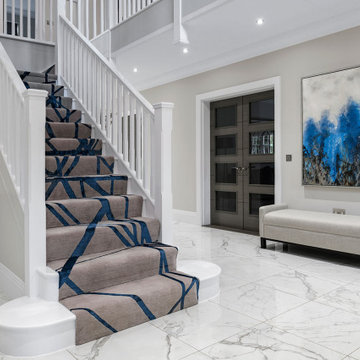
A stunning light creation for this expansive hallway and landing. Bespoke stair runner also.
Ejemplo de recibidores y pasillos contemporáneos grandes con paredes beige, moqueta, suelo gris y iluminación
Ejemplo de recibidores y pasillos contemporáneos grandes con paredes beige, moqueta, suelo gris y iluminación
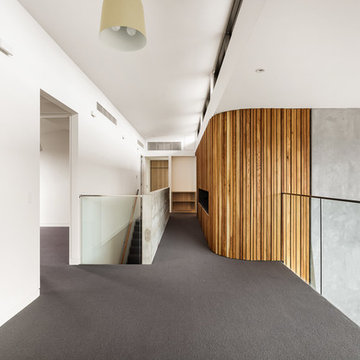
Foto de recibidores y pasillos minimalistas con paredes grises, moqueta y suelo gris
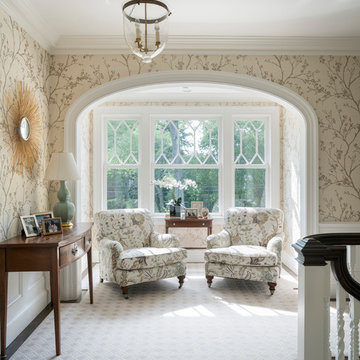
A simple casing accentuates the curved elliptical opening of a well-lit sitting area in the formal upper stair hall.
James Merrell Photography
Ejemplo de recibidores y pasillos costeros grandes con paredes multicolor, moqueta y suelo gris
Ejemplo de recibidores y pasillos costeros grandes con paredes multicolor, moqueta y suelo gris
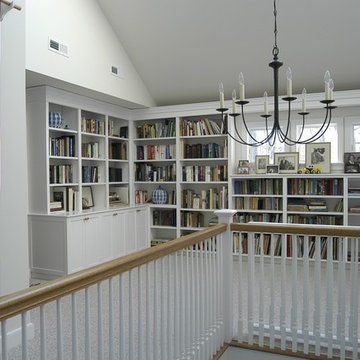
This project began with a handsome center-entrance Colonial Revival house in a neighborhood where land values and house sizes had grown enormously since my clients moved there in the 1980s. Tear-downs had become standard in the area, but the house was in excellent condition and had a lovely recent kitchen. So we kept the existing structure as a starting point for additions that would maximize the potential beauty and value of the site
A highly detailed Gambrel-roofed gable reaches out to the street with a welcoming entry porch. The existing dining room and stair hall were pushed out with new glazed walls to create a bright and expansive interior. At the living room, a new angled bay brings light and a feeling of spaciousness to what had been a rather narrow room.
At the back of the house, a six-sided family room with a vaulted ceiling wraps around the existing kitchen. Skylights in the new ceiling bring light to the old kitchen windows and skylights.
At the head of the new stairs, a book-lined sitting area is the hub between the master suite, home office, and other bedrooms.
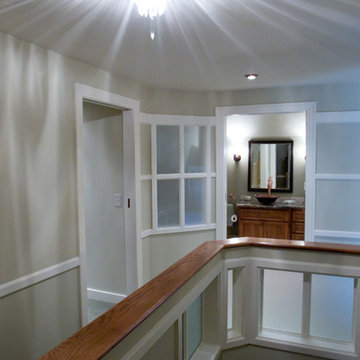
Here the Hall is highlighted by a historic crystal chandelier giving off a spectacular pattern. The new space includes the railing and Bathroom wall showing the transparent design featured on the second floor with historic molding profiles and obscure glass for the effect.
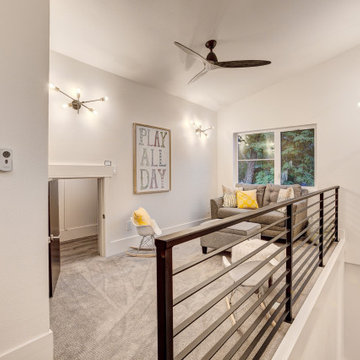
Modelo de recibidores y pasillos modernos pequeños con paredes blancas, moqueta y suelo gris

A boho-chic Southwestern style landing with a large tribal tapestry and a tufted leather bench.
Imagen de recibidores y pasillos actuales de tamaño medio con paredes beige, moqueta y suelo gris
Imagen de recibidores y pasillos actuales de tamaño medio con paredes beige, moqueta y suelo gris
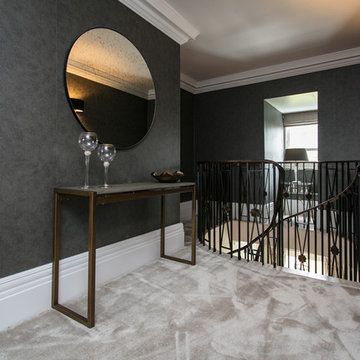
Bespoke spiral staircase
Rebecca Faith Photography
Diseño de recibidores y pasillos clásicos de tamaño medio con paredes grises, moqueta y suelo gris
Diseño de recibidores y pasillos clásicos de tamaño medio con paredes grises, moqueta y suelo gris
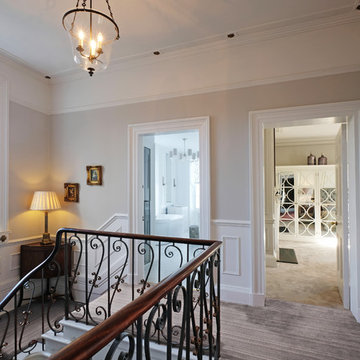
Guy Farrow
Foto de recibidores y pasillos clásicos grandes con paredes grises, moqueta y suelo gris
Foto de recibidores y pasillos clásicos grandes con paredes grises, moqueta y suelo gris
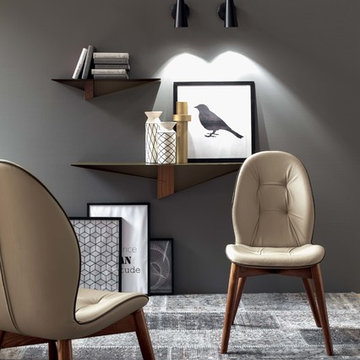
Founded in 1975 by Gianni Tonin, the Italian modern furniture company Tonin Casa has long been viewed by European designers as one of the best interior design firms in the business, but it is only within the last five years that the company expanded their market outside Italy. As an authorized dealer of Tonin Casa contemporary furnishings, room service 360° is able to offer an extensive line of Tonin Casa designs.
Tonin Casa furniture features a wide range of distinctive styles to ensure the right selection for any contemporary home. The room service 360° collection includes a broad array of chairs, nightstands, consoles, television stands, dining tables, coffee tables and mirrors. Quality materials, including an extensive use of tempered glass, mark Tonin Casa furnishings with style and sophistication.
Tonin Casa modern furniture combines style and function by merging modern technology with the Italian tradition of innovative style and quality craftsmanship. Each piece complements homes styled in the modern style, yet each piece offers visual style on its own as well, with imaginative designs that are sure to add a note of distinction to any contemporary home.
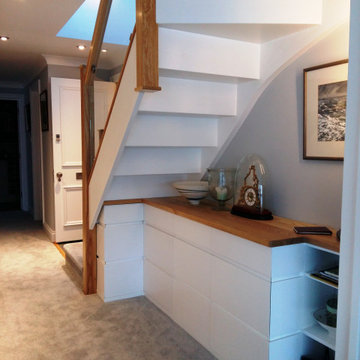
The large conservatory on the roof top was divided into 3 separate areas to make the most of the layout dictated by the important chimney breast. and the stairwell
There is a reading area with storage cupboard that extend behind the chimney breast, an office area and a lounge area with storage. TV and music..
All the furniture is made out of painted wood with Ash tops.
On the floor below, under the stairs, more storage was created in the same style as the conservatory.
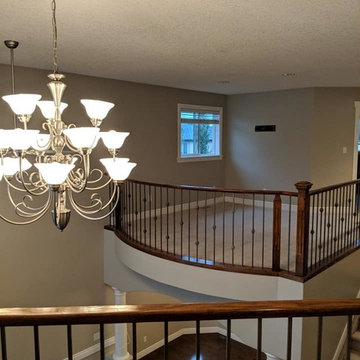
Modelo de recibidores y pasillos clásicos de tamaño medio con paredes grises, moqueta y suelo gris
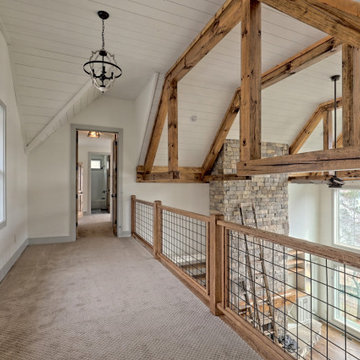
This large custom Farmhouse style home features Hardie board & batten siding, cultured stone, arched, double front door, custom cabinetry, and stained accents throughout.
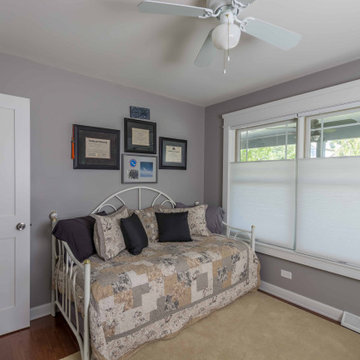
Foto de recibidores y pasillos tradicionales renovados de tamaño medio con paredes grises, moqueta, suelo gris, papel pintado y boiserie
825 ideas para recibidores y pasillos con moqueta y suelo gris
6