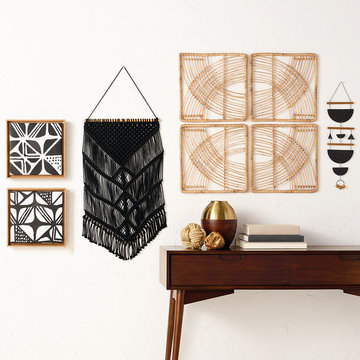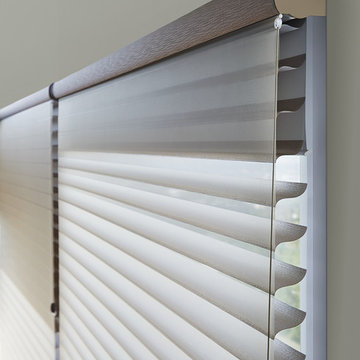1.217 ideas para recibidores y pasillos blancos con paredes beige
Filtrar por
Presupuesto
Ordenar por:Popular hoy
21 - 40 de 1217 fotos
Artículo 1 de 3
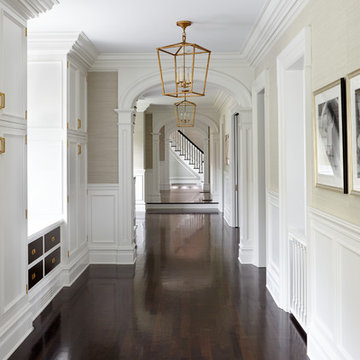
Photography by Keith Scott Morton
From grand estates, to exquisite country homes, to whole house renovations, the quality and attention to detail of a "Significant Homes" custom home is immediately apparent. Full time on-site supervision, a dedicated office staff and hand picked professional craftsmen are the team that take you from groundbreaking to occupancy. Every "Significant Homes" project represents 45 years of luxury homebuilding experience, and a commitment to quality widely recognized by architects, the press and, most of all....thoroughly satisfied homeowners. Our projects have been published in Architectural Digest 6 times along with many other publications and books. Though the lion share of our work has been in Fairfield and Westchester counties, we have built homes in Palm Beach, Aspen, Maine, Nantucket and Long Island.
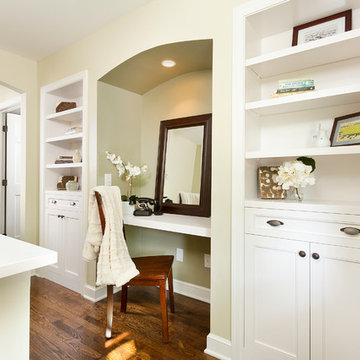
Building Design, Plans (in collaboration with Orfield Drafting), and Interior Finishes by: Fluidesign Studio I Builder & Creative Collaborator : Anchor Builders I Photographer: sethbennphoto.com
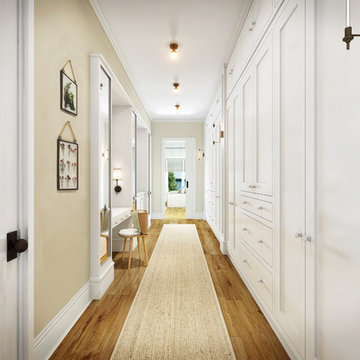
Ejemplo de recibidores y pasillos clásicos renovados de tamaño medio con paredes beige, suelo de madera en tonos medios y suelo marrón
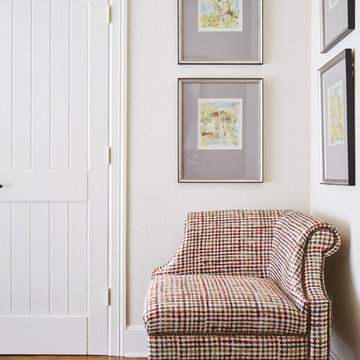
What else would you put in the corner of this room but a cute corner chair? The fabric ties everything else together, and the framed prints above make you feel as if an artist lived in the space.
Design: Wesley-Wayne Interiors
Photo: Stephen Karlisch
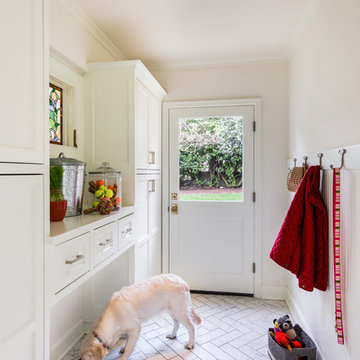
We wanted this client’s home to fit their family-friendly needs. We designed a mudroom, perfect for wet, winter days and durable enough to withstand daily wear-and-tear from children and pets! Plenty of storage and easy to clean floors and surfaces make this remodeled interior a perfect solution for any busy family!
Designed by Portland interior design studio Angela Todd Studios, who also serves Cedar Hills, King City, Lake Oswego, Cedar Mill, West Linn, Hood River, Bend, and other surrounding areas.
For more about Angela Todd Studios, click here: https://www.angelatoddstudios.com/
To learn more about this project, click here: https://www.angelatoddstudios.com/portfolio/1932-hoyt-street-tudor/
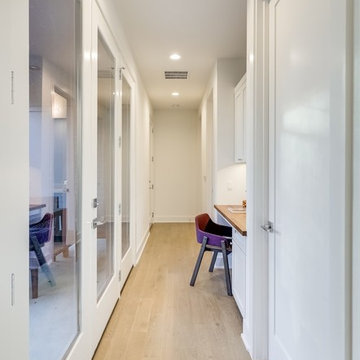
Workspace and hallway
Foto de recibidores y pasillos retro de tamaño medio con paredes beige, suelo de madera oscura y suelo marrón
Foto de recibidores y pasillos retro de tamaño medio con paredes beige, suelo de madera oscura y suelo marrón
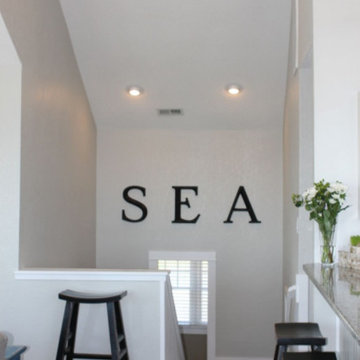
Modelo de recibidores y pasillos costeros pequeños con paredes beige
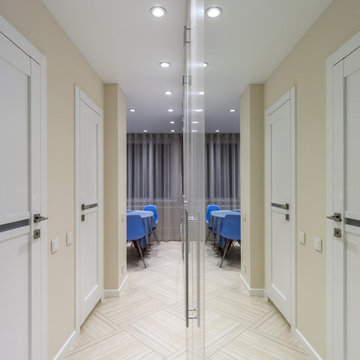
Дизайн проект квартиры в доме типовой серии П-44. Встроенные шкафы являются продолжением и единой композицией с кухней. Зеркала на фасадах увеличивают пространство и расширяют коридор. Вся мебель выполнена на заказ и по эскизам дизайнера. Автор проекта: Уфимцева Анастасия.
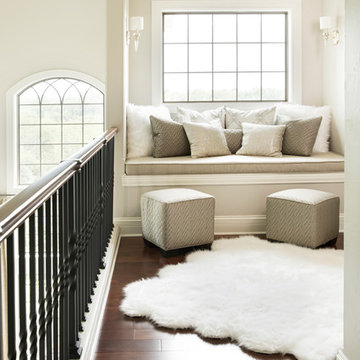
Designer: Aaron Keller | Photographer: Sarah Utech
Diseño de recibidores y pasillos tradicionales renovados de tamaño medio con paredes beige, suelo de madera en tonos medios y suelo marrón
Diseño de recibidores y pasillos tradicionales renovados de tamaño medio con paredes beige, suelo de madera en tonos medios y suelo marrón
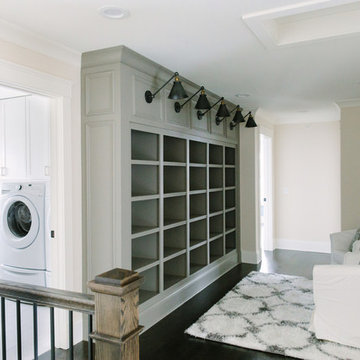
Stoffer Photography
Imagen de recibidores y pasillos campestres de tamaño medio con paredes beige, suelo de madera oscura y iluminación
Imagen de recibidores y pasillos campestres de tamaño medio con paredes beige, suelo de madera oscura y iluminación
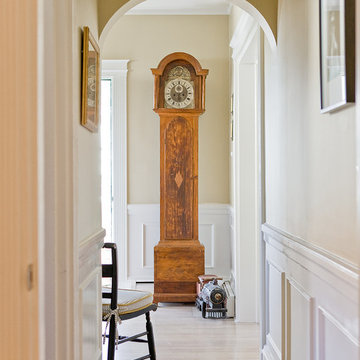
Michael J. Lee
Ejemplo de recibidores y pasillos clásicos con paredes beige, suelo de madera clara y suelo beige
Ejemplo de recibidores y pasillos clásicos con paredes beige, suelo de madera clara y suelo beige
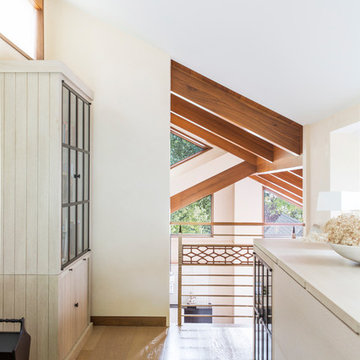
Laure Joliet
Modelo de recibidores y pasillos tradicionales renovados de tamaño medio con paredes beige, suelo de madera en tonos medios y suelo marrón
Modelo de recibidores y pasillos tradicionales renovados de tamaño medio con paredes beige, suelo de madera en tonos medios y suelo marrón
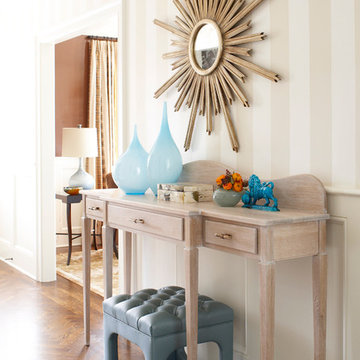
A relaxed beach side cottage.
Photos by Michael Partenio
Foto de recibidores y pasillos costeros con paredes beige, suelo de madera oscura, suelo marrón y iluminación
Foto de recibidores y pasillos costeros con paredes beige, suelo de madera oscura, suelo marrón y iluminación
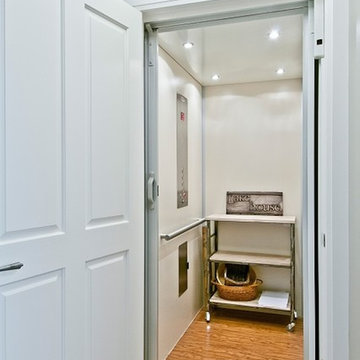
Foto de recibidores y pasillos rústicos de tamaño medio con paredes beige, moqueta y suelo beige
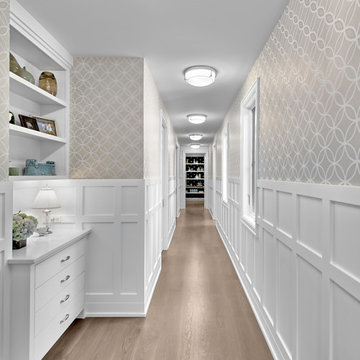
This gorgeous corridor connects the guest wing and garage to the main home, with plenty of utilitarian spaces along the way. Wallpaper by Thibaut; wide plank, white oak floors from Schafer, installed and finished by Old to Gold.
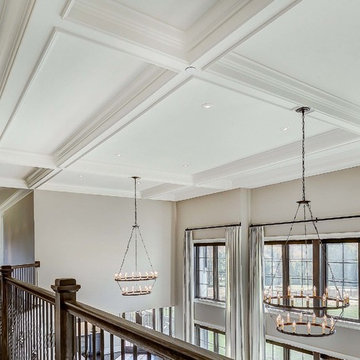
Imagen de recibidores y pasillos tradicionales de tamaño medio con paredes beige y suelo de madera oscura
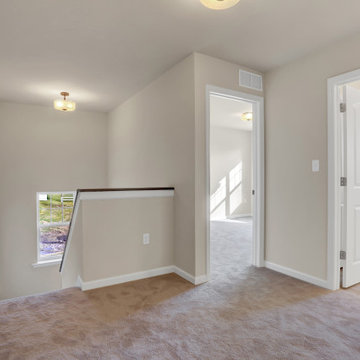
Imagen de recibidores y pasillos contemporáneos de tamaño medio con paredes beige, moqueta y suelo beige
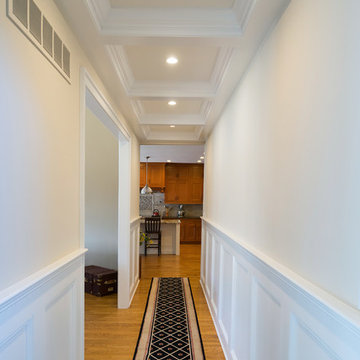
We used this hallway to show off some great millwork! Note the wainscoting on the walls and the coffered ceiling. Red oak hardwood flooring continues through this hallway.
This light and airy home in Chadds Ford, PA, was a custom home renovation for long-time clients that included the installation of red oak hardwood floors, the master bedroom, master bathroom, two powder rooms, living room, dining room, study, foyer and staircase. remodel included the removal of an existing deck, replacing it with a beautiful flagstone patio. Each of these spaces feature custom, architectural millwork and custom built-in cabinetry or shelving. A special showcase piece is the continuous, millwork throughout the 3-story staircase. To see other work we've done in this beautiful home, please search in our Projects for Chadds Ford, PA Home Remodel and Chadds Ford, PA Exterior Renovation.
Rudloff Custom Builders has won Best of Houzz for Customer Service in 2014, 2015 2016, 2017 and 2019. We also were voted Best of Design in 2016, 2017, 2018, 2019 which only 2% of professionals receive. Rudloff Custom Builders has been featured on Houzz in their Kitchen of the Week, What to Know About Using Reclaimed Wood in the Kitchen as well as included in their Bathroom WorkBook article. We are a full service, certified remodeling company that covers all of the Philadelphia suburban area. This business, like most others, developed from a friendship of young entrepreneurs who wanted to make a difference in their clients’ lives, one household at a time. This relationship between partners is much more than a friendship. Edward and Stephen Rudloff are brothers who have renovated and built custom homes together paying close attention to detail. They are carpenters by trade and understand concept and execution. Rudloff Custom Builders will provide services for you with the highest level of professionalism, quality, detail, punctuality and craftsmanship, every step of the way along our journey together.
Specializing in residential construction allows us to connect with our clients early in the design phase to ensure that every detail is captured as you imagined. One stop shopping is essentially what you will receive with Rudloff Custom Builders from design of your project to the construction of your dreams, executed by on-site project managers and skilled craftsmen. Our concept: envision our client’s ideas and make them a reality. Our mission: CREATING LIFETIME RELATIONSHIPS BUILT ON TRUST AND INTEGRITY.
Photo Credit: Linda McManus Images
1.217 ideas para recibidores y pasillos blancos con paredes beige
2
