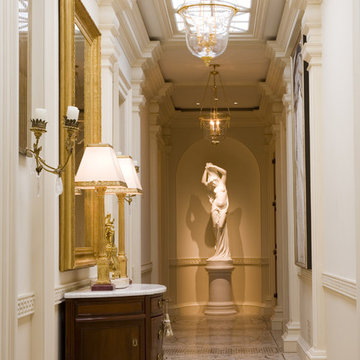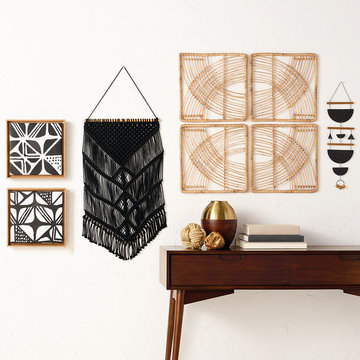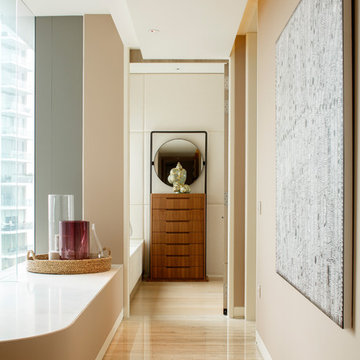1.220 ideas para recibidores y pasillos blancos con paredes beige
Filtrar por
Presupuesto
Ordenar por:Popular hoy
81 - 100 de 1220 fotos
Artículo 1 de 3
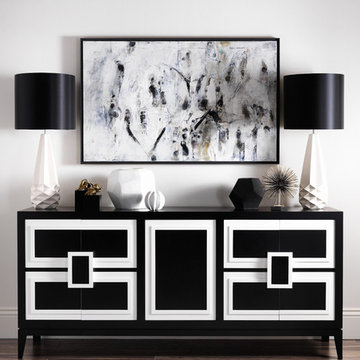
SS16 Style Guide - Refined Monochrome - Hallway and Sideboard
Diseño de recibidores y pasillos clásicos renovados de tamaño medio con paredes beige, suelo de madera oscura y iluminación
Diseño de recibidores y pasillos clásicos renovados de tamaño medio con paredes beige, suelo de madera oscura y iluminación
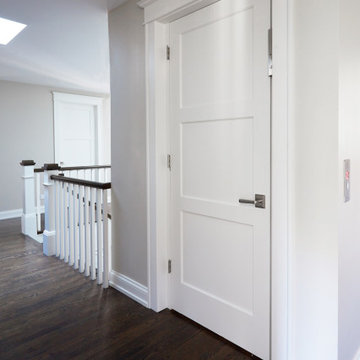
Modelo de recibidores y pasillos extra grandes con paredes beige, suelo de madera en tonos medios, suelo marrón y boiserie
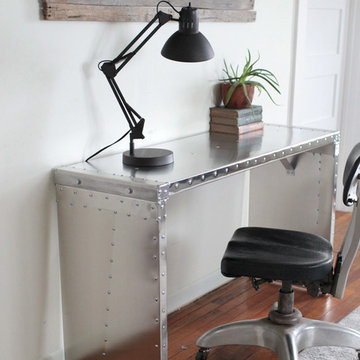
The polished aluminum patchwork, reminiscent of vintage airplanes, wraps around the top our our aviator style Air Boss Console Table. Its semi-reflective luster brightens even the smallest of spaces, and is perfect for a hall table or a desk. Great for apartments where space may be hard to come by, but no need to lack on style.
Each Air Boss Console Table is a unique piece of art and will vary slightly in appearance with its own, handcrafted characteristics. If you're looking for a custom size, feel free to let us know.
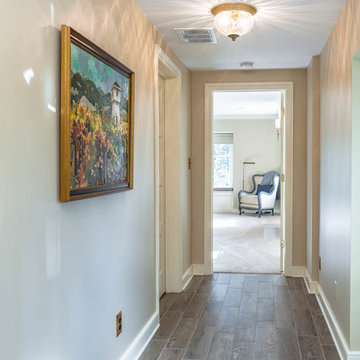
This home had a generous master suite prior to the renovation; however, it was located close to the rest of the bedrooms and baths on the floor. They desired their own separate oasis with more privacy and asked us to design and add a 2nd story addition over the existing 1st floor family room, that would include a master suite with a laundry/gift wrapping room.
We added a 2nd story addition without adding to the existing footprint of the home. The addition is entered through a private hallway with a separate spacious laundry room, complete with custom storage cabinetry, sink area, and countertops for folding or wrapping gifts. The bedroom is brimming with details such as custom built-in storage cabinetry with fine trim mouldings, window seats, and a fireplace with fine trim details. The master bathroom was designed with comfort in mind. A custom double vanity and linen tower with mirrored front, quartz countertops and champagne bronze plumbing and lighting fixtures make this room elegant. Water jet cut Calcatta marble tile and glass tile make this walk-in shower with glass window panels a true work of art. And to complete this addition we added a large walk-in closet with separate his and her areas, including built-in dresser storage, a window seat, and a storage island. The finished renovation is their private spa-like place to escape the busyness of life in style and comfort. These delightful homeowners are already talking phase two of renovations with us and we look forward to a longstanding relationship with them.
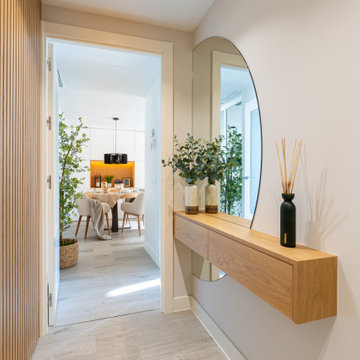
Foto de recibidores y pasillos nórdicos de tamaño medio con paredes beige, suelo de madera clara y iluminación
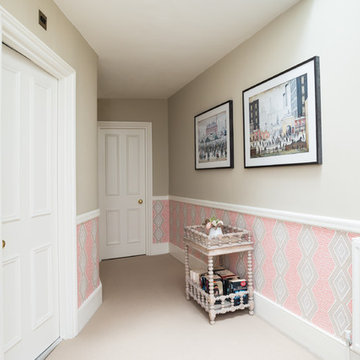
Foto de recibidores y pasillos tradicionales renovados grandes con paredes beige, moqueta y suelo beige
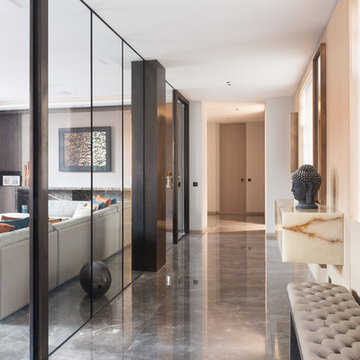
Quintin Lake
Ejemplo de recibidores y pasillos actuales grandes con paredes beige y suelo de mármol
Ejemplo de recibidores y pasillos actuales grandes con paredes beige y suelo de mármol
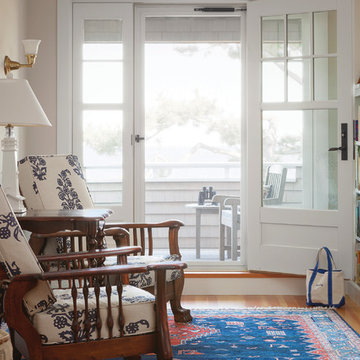
Architect: Russ Tyson, Whitten Architects
Photography By: Trent Bell Photography
“Excellent expression of shingle style as found in southern Maine. Exciting without being at all overwrought or bombastic.”
This shingle-style cottage in a small coastal village provides its owners a cherished spot on Maine’s rocky coastline. This home adapts to its immediate surroundings and responds to views, while keeping solar orientation in mind. Sited one block east of a home the owners had summered in for years, the new house conveys a commanding 180-degree view of the ocean and surrounding natural beauty, while providing the sense that the home had always been there. Marvin Ultimate Double Hung Windows stayed in line with the traditional character of the home, while also complementing the custom French doors in the rear.
The specification of Marvin Window products provided confidence in the prevalent use of traditional double-hung windows on this highly exposed site. The ultimate clad double-hung windows were a perfect fit for the shingle-style character of the home. Marvin also built custom French doors that were a great fit with adjacent double-hung units.
MARVIN PRODUCTS USED:
Integrity Awning Window
Integrity Casement Window
Marvin Special Shape Window
Marvin Ultimate Awning Window
Marvin Ultimate Casement Window
Marvin Ultimate Double Hung Window
Marvin Ultimate Swinging French Door
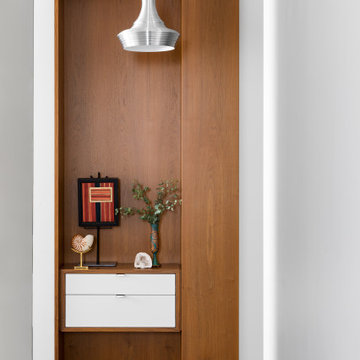
Our Cambridge interior design studio gave a warm and welcoming feel to this converted loft featuring exposed-brick walls and wood ceilings and beams. Comfortable yet stylish furniture, metal accents, printed wallpaper, and an array of colorful rugs add a sumptuous, masculine vibe.
---
Project designed by Boston interior design studio Dane Austin Design. They serve Boston, Cambridge, Hingham, Cohasset, Newton, Weston, Lexington, Concord, Dover, Andover, Gloucester, as well as surrounding areas.
For more about Dane Austin Design, click here: https://daneaustindesign.com/
To learn more about this project, click here:
https://daneaustindesign.com/luxury-loft
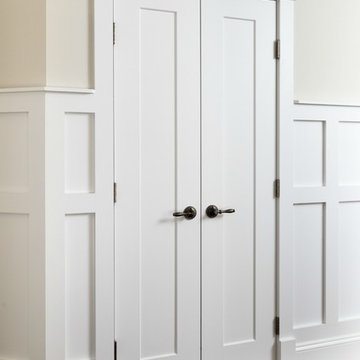
Foto de recibidores y pasillos de estilo de casa de campo de tamaño medio con paredes beige, suelo de madera oscura y suelo marrón
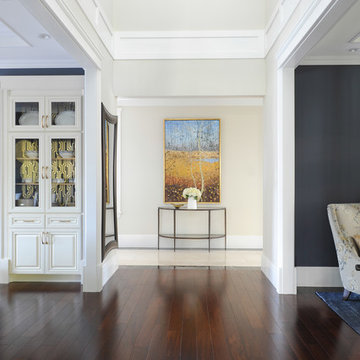
Tracey Ayton Photography
Modelo de recibidores y pasillos actuales de tamaño medio con paredes beige y suelo de madera oscura
Modelo de recibidores y pasillos actuales de tamaño medio con paredes beige y suelo de madera oscura
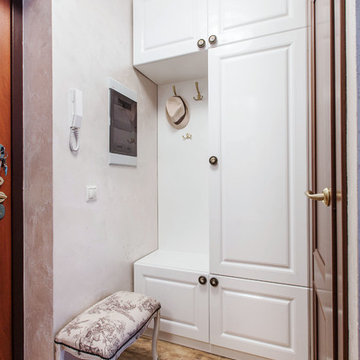
Светлана Игнатенко
Foto de recibidores y pasillos actuales pequeños con paredes beige y suelo de baldosas de porcelana
Foto de recibidores y pasillos actuales pequeños con paredes beige y suelo de baldosas de porcelana
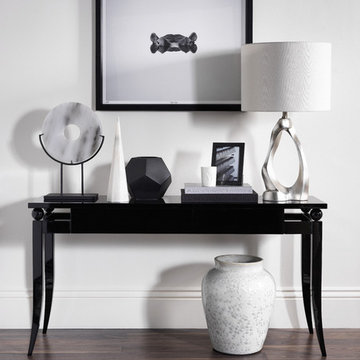
SS16 Style Guide - Refined Monochrome - Hallway and Console Table
Foto de recibidores y pasillos contemporáneos de tamaño medio con paredes beige, suelo de madera oscura y iluminación
Foto de recibidores y pasillos contemporáneos de tamaño medio con paredes beige, suelo de madera oscura y iluminación
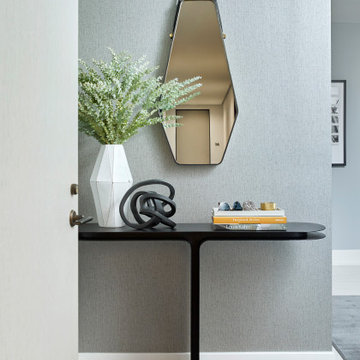
Our client for this project is a financier who has a beautiful home in the suburbs but wanted a second home in NYC as he spent 2-4 nights a week in the city. He wanted an upscale pied-à-terre that was soothing, moody, textural, comfortable, and contemporary while also being family-friendly as his college-age children might use it too. The apartment is a new build in Tribeca, and our New York City design studio loved working on this contemporary project. The entryway welcomes you with dark gray, deeply textured wallpaper and statement pieces like the angular mirror and black metal table that are an ode to industrial NYC style. The open kitchen and dining are sleek and flaunt statement metal lights, while the living room features textured contemporary furniture and a stylish bar cart. The bedroom is an oasis of calm and relaxation, with the textured wallpaper playing the design focal point. The luxury extends to the powder room with modern brass pendants, warm-toned natural stone, deep-toned walls, and organic-inspired artwork.
---
Our interior design service area is all of New York City including the Upper East Side and Upper West Side, as well as the Hamptons, Scarsdale, Mamaroneck, Rye, Rye City, Edgemont, Harrison, Bronxville, and Greenwich CT.
For more about Darci Hether, click here: https://darcihether.com/
To learn more about this project, click here: https://darcihether.com/portfolio/financiers-pied-a-terre-tribeca-nyc/
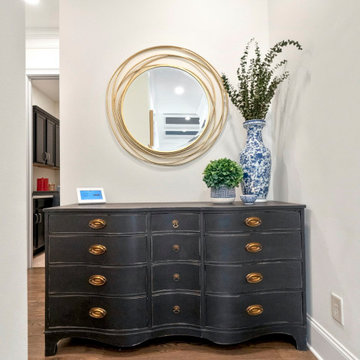
Garage Entrance
Ejemplo de recibidores y pasillos tradicionales renovados de tamaño medio con paredes beige, suelo de madera en tonos medios y suelo gris
Ejemplo de recibidores y pasillos tradicionales renovados de tamaño medio con paredes beige, suelo de madera en tonos medios y suelo gris
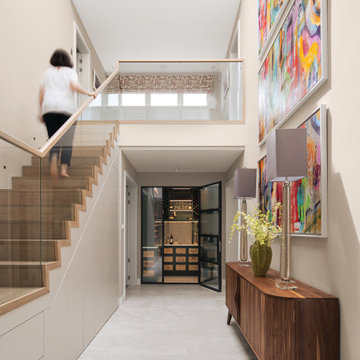
Foto de recibidores y pasillos abovedados modernos grandes con paredes beige, suelo de baldosas de porcelana y suelo gris
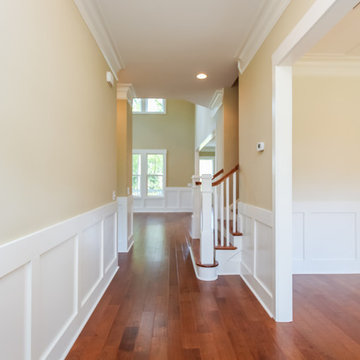
Modelo de recibidores y pasillos tradicionales pequeños con paredes beige y suelo de madera en tonos medios
1.220 ideas para recibidores y pasillos blancos con paredes beige
5
