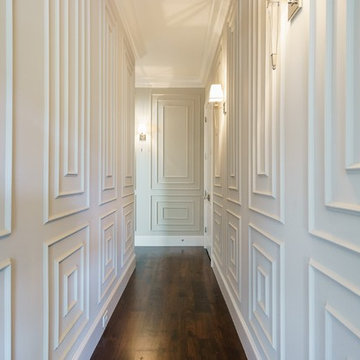1.220 ideas para recibidores y pasillos blancos con paredes beige
Filtrar por
Presupuesto
Ordenar por:Popular hoy
41 - 60 de 1220 fotos
Artículo 1 de 3
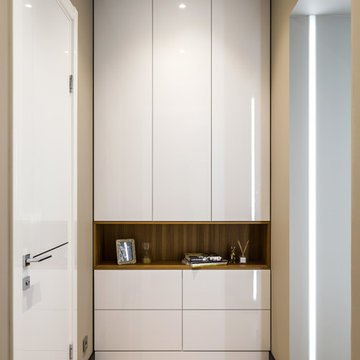
Maxim Maximov
Imagen de recibidores y pasillos actuales pequeños con paredes beige, suelo de madera clara y suelo beige
Imagen de recibidores y pasillos actuales pequeños con paredes beige, suelo de madera clara y suelo beige
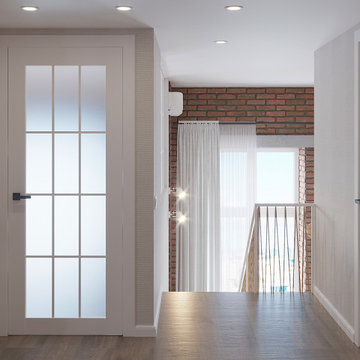
Diseño de recibidores y pasillos vintage pequeños con paredes beige, suelo vinílico, suelo marrón y papel pintado
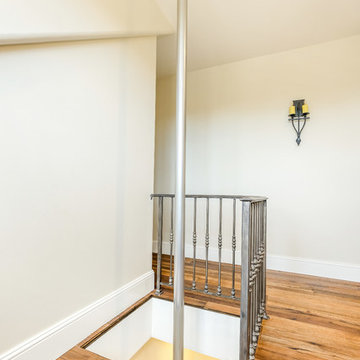
Shutter Avenue
Foto de recibidores y pasillos tradicionales renovados de tamaño medio con paredes beige y suelo de madera en tonos medios
Foto de recibidores y pasillos tradicionales renovados de tamaño medio con paredes beige y suelo de madera en tonos medios
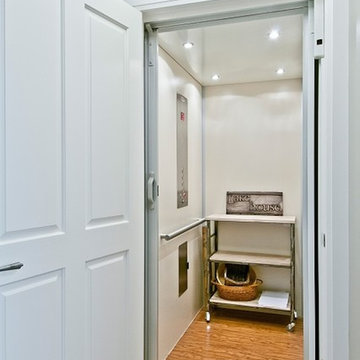
Foto de recibidores y pasillos rústicos de tamaño medio con paredes beige, moqueta y suelo beige
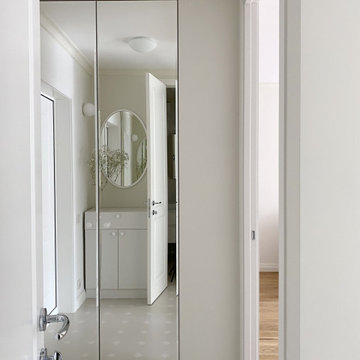
Однокомнатная квартира в тихом переулке центра Москвы.
Зеркальный шкаф в прихожей одновременно имеет доступ со стороны гостиной.
Foto de recibidores y pasillos actuales pequeños con paredes beige, suelo de baldosas de porcelana, suelo beige y iluminación
Foto de recibidores y pasillos actuales pequeños con paredes beige, suelo de baldosas de porcelana, suelo beige y iluminación
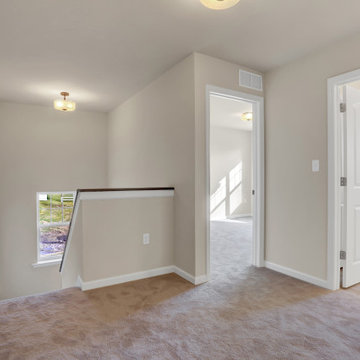
Imagen de recibidores y pasillos contemporáneos de tamaño medio con paredes beige, moqueta y suelo beige
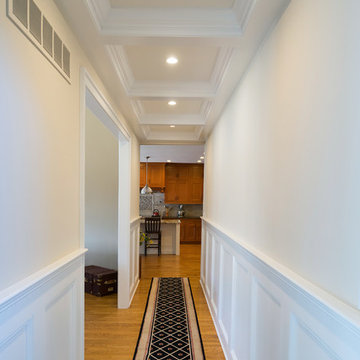
We used this hallway to show off some great millwork! Note the wainscoting on the walls and the coffered ceiling. Red oak hardwood flooring continues through this hallway.
This light and airy home in Chadds Ford, PA, was a custom home renovation for long-time clients that included the installation of red oak hardwood floors, the master bedroom, master bathroom, two powder rooms, living room, dining room, study, foyer and staircase. remodel included the removal of an existing deck, replacing it with a beautiful flagstone patio. Each of these spaces feature custom, architectural millwork and custom built-in cabinetry or shelving. A special showcase piece is the continuous, millwork throughout the 3-story staircase. To see other work we've done in this beautiful home, please search in our Projects for Chadds Ford, PA Home Remodel and Chadds Ford, PA Exterior Renovation.
Rudloff Custom Builders has won Best of Houzz for Customer Service in 2014, 2015 2016, 2017 and 2019. We also were voted Best of Design in 2016, 2017, 2018, 2019 which only 2% of professionals receive. Rudloff Custom Builders has been featured on Houzz in their Kitchen of the Week, What to Know About Using Reclaimed Wood in the Kitchen as well as included in their Bathroom WorkBook article. We are a full service, certified remodeling company that covers all of the Philadelphia suburban area. This business, like most others, developed from a friendship of young entrepreneurs who wanted to make a difference in their clients’ lives, one household at a time. This relationship between partners is much more than a friendship. Edward and Stephen Rudloff are brothers who have renovated and built custom homes together paying close attention to detail. They are carpenters by trade and understand concept and execution. Rudloff Custom Builders will provide services for you with the highest level of professionalism, quality, detail, punctuality and craftsmanship, every step of the way along our journey together.
Specializing in residential construction allows us to connect with our clients early in the design phase to ensure that every detail is captured as you imagined. One stop shopping is essentially what you will receive with Rudloff Custom Builders from design of your project to the construction of your dreams, executed by on-site project managers and skilled craftsmen. Our concept: envision our client’s ideas and make them a reality. Our mission: CREATING LIFETIME RELATIONSHIPS BUILT ON TRUST AND INTEGRITY.
Photo Credit: Linda McManus Images
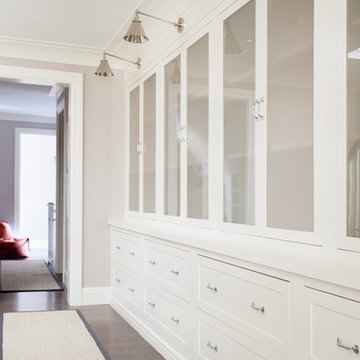
Interior Design, Custom Furniture Design, & Art Curation by Chango & Co.
Photography by Raquel Langworthy
See the project in Architectural Digest
Imagen de recibidores y pasillos tradicionales renovados extra grandes con paredes beige y suelo de madera oscura
Imagen de recibidores y pasillos tradicionales renovados extra grandes con paredes beige y suelo de madera oscura
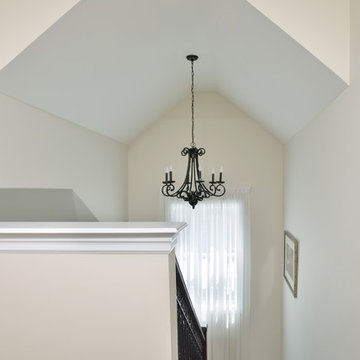
Upside Development completed this Mill Pond new construction bungaloft in Richmond Hill. This project was tailored to specific client requirements to build a bungalow-style home. “Living on the main floor” was the design parameters. With a large master and ensuite and 2 additional bedrooms on the ground floor, this home is filled with natual lighting with 18’ open ceilings in the living room. Two additional guest bedrooms, shared bathroom and large den were designed for the 2nd floor 1/2 story.
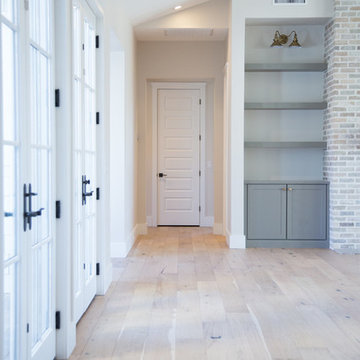
Ejemplo de recibidores y pasillos campestres de tamaño medio con paredes beige y suelo de madera clara
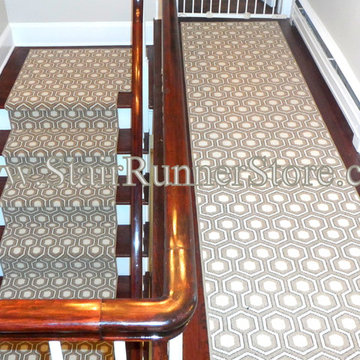
There are many options for hall and stair runners when using a broadloom carpet product. This photo is a runner custom made from Hexagon House broadloom that we sourced for the client in a style and color that fit the decor used in her new remodel. This same pattern is available in a number of colors. We deal with more than a dozen vendors who offer product options for this type of stair runner project. Please contact us for more information. http://www.StairRunnerStore.com

Masonite 3 equal panel modern door SH370 with barn door hanging hardware
Diseño de recibidores y pasillos modernos de tamaño medio con paredes beige, suelo de baldosas de cerámica y suelo marrón
Diseño de recibidores y pasillos modernos de tamaño medio con paredes beige, suelo de baldosas de cerámica y suelo marrón
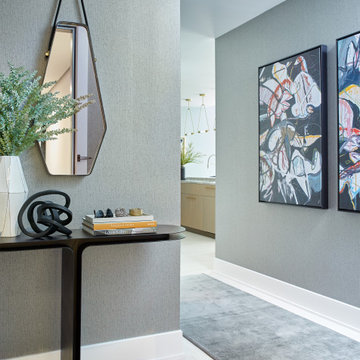
Our client for this project is a financier who has a beautiful home in the suburbs but wanted a second home in NYC as he spent 2-4 nights a week in the city. He wanted an upscale pied-à-terre that was soothing, moody, textural, comfortable, and contemporary while also being family-friendly as his college-age children might use it too. The apartment is a new build in Tribeca, and our New York City design studio loved working on this contemporary project. The entryway welcomes you with dark gray, deeply textured wallpaper and statement pieces like the angular mirror and black metal table that are an ode to industrial NYC style. The open kitchen and dining are sleek and flaunt statement metal lights, while the living room features textured contemporary furniture and a stylish bar cart. The bedroom is an oasis of calm and relaxation, with the textured wallpaper playing the design focal point. The luxury extends to the powder room with modern brass pendants, warm-toned natural stone, deep-toned walls, and organic-inspired artwork.
---
Our interior design service area is all of New York City including the Upper East Side and Upper West Side, as well as the Hamptons, Scarsdale, Mamaroneck, Rye, Rye City, Edgemont, Harrison, Bronxville, and Greenwich CT.
For more about Darci Hether, click here: https://darcihether.com/
To learn more about this project, click here: https://darcihether.com/portfolio/financiers-pied-a-terre-tribeca-nyc/
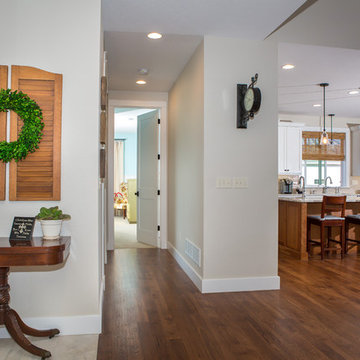
3rd Eye Studios
Ejemplo de recibidores y pasillos de estilo americano de tamaño medio con paredes beige, suelo de madera en tonos medios y suelo marrón
Ejemplo de recibidores y pasillos de estilo americano de tamaño medio con paredes beige, suelo de madera en tonos medios y suelo marrón
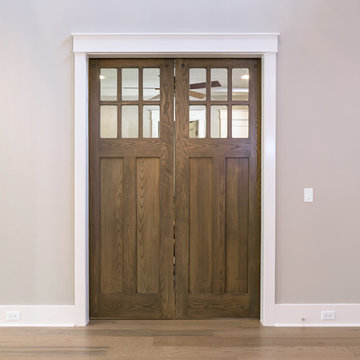
Glenn Layton Homes, LLC, "Building Your Coastal Lifestyle"
Jeff Westcott Photography
Ejemplo de recibidores y pasillos costeros de tamaño medio con paredes beige y suelo de madera clara
Ejemplo de recibidores y pasillos costeros de tamaño medio con paredes beige y suelo de madera clara
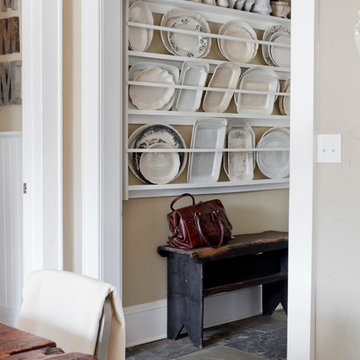
Photo: Rikki Snyder © 2014 Houzz
Diseño de recibidores y pasillos románticos con paredes beige
Diseño de recibidores y pasillos románticos con paredes beige
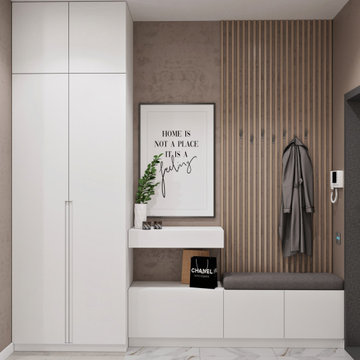
Diseño de recibidores y pasillos actuales de tamaño medio con paredes beige, suelo beige y suelo laminado

Foto de recibidores y pasillos tradicionales renovados de tamaño medio con paredes beige, suelo de madera clara y suelo beige
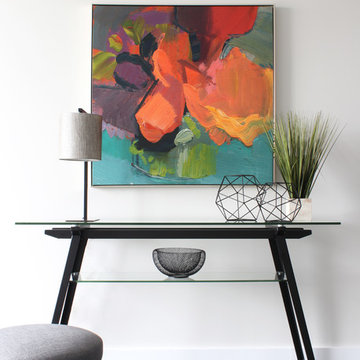
Interior design: ZWADA home - Don Zwarych and Kyo Sada
Photography: Kyo Sada
Diseño de recibidores y pasillos actuales de tamaño medio con suelo de madera oscura, suelo marrón y paredes beige
Diseño de recibidores y pasillos actuales de tamaño medio con suelo de madera oscura, suelo marrón y paredes beige
1.220 ideas para recibidores y pasillos blancos con paredes beige
3
