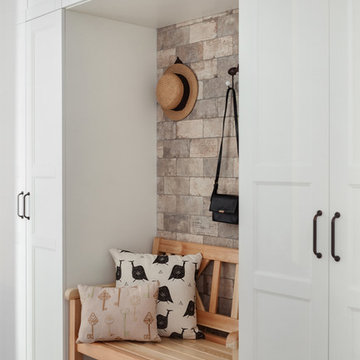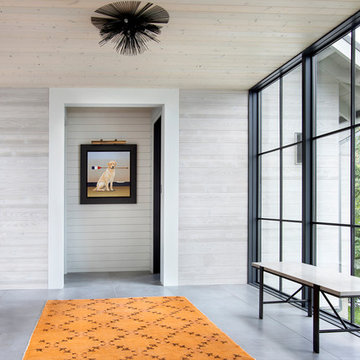1.220 ideas para recibidores y pasillos blancos con paredes beige
Filtrar por
Presupuesto
Ordenar por:Popular hoy
121 - 140 de 1220 fotos
Artículo 1 de 3
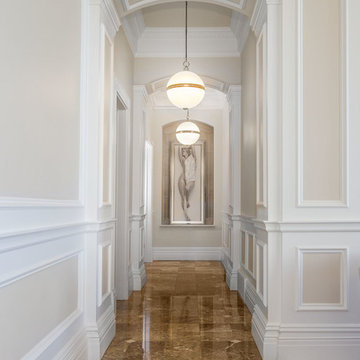
Foto de recibidores y pasillos clásicos de tamaño medio con paredes beige y suelo marrón
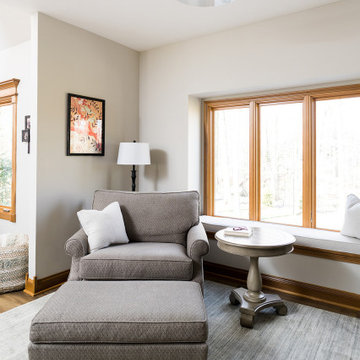
We removed walls to create a great room and put in a large wooden beam. We closed off one window to install a wall of cabinets, but the remaining windows still offer backyard views. Part of the formal dining room was converted into a reading nook, and the new kitchen area was defined by adding a rebuilt tray ceiling with X beams and a stunning island top. The dining area was reinforced with a buffet/coffee bar. The new spacious living room could support an XL sectional. The existing stained trim and doors were tied in with vinyl plank flooring and complemented with neutral shades of creams and charcoals to finish the look. We also sourced all the furniture and finishes.
Builder Partner – Parsetich Custom Homes
Photographer -- Sarah Shields
---
Project completed by Wendy Langston's Everything Home interior design firm, which serves Carmel, Zionsville, Fishers, Westfield, Noblesville, and Indianapolis.
For more about Everything Home, click here: https://everythinghomedesigns.com/
To learn more about this project, click here:
https://everythinghomedesigns.com/portfolio/you-want-warm-and-cozy/
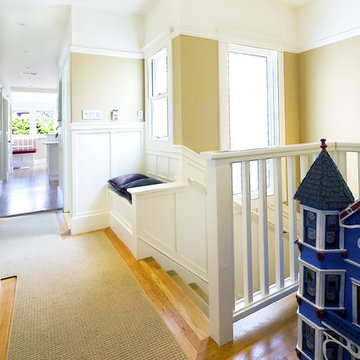
Modelo de recibidores y pasillos clásicos con paredes beige, suelo de madera en tonos medios y suelo amarillo
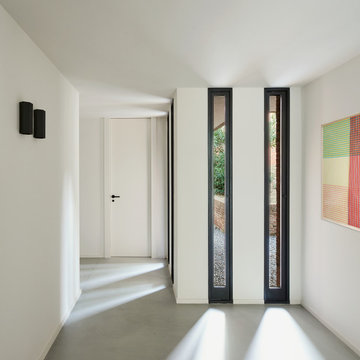
Arquitectos en Barcelona Rardo Architects in Barcelona and Sitges
Modelo de recibidores y pasillos modernos grandes con paredes beige, suelo de cemento y suelo gris
Modelo de recibidores y pasillos modernos grandes con paredes beige, suelo de cemento y suelo gris
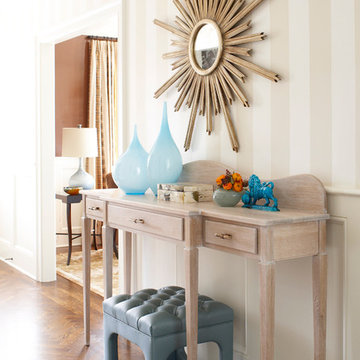
A relaxed beach side cottage.
Photos by Michael Partenio
Foto de recibidores y pasillos costeros con paredes beige, suelo de madera oscura, suelo marrón y iluminación
Foto de recibidores y pasillos costeros con paredes beige, suelo de madera oscura, suelo marrón y iluminación
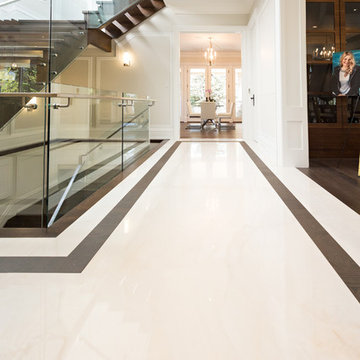
Diseño de recibidores y pasillos clásicos renovados grandes con paredes beige, suelo blanco y suelo de mármol
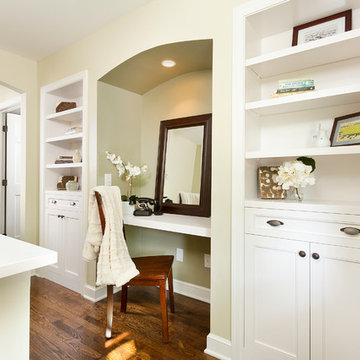
Building Design, Plans (in collaboration with Orfield Drafting), and Interior Finishes by: Fluidesign Studio I Builder & Creative Collaborator : Anchor Builders I Photographer: sethbennphoto.com
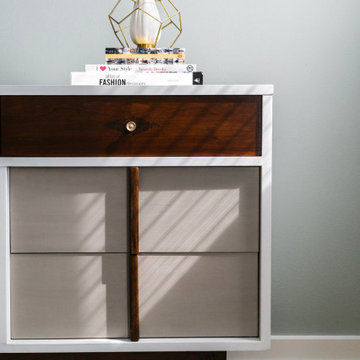
Completed in 2015, this project incorporates a Scandinavian vibe to enhance the modern architecture and farmhouse details. The vision was to create a balanced and consistent design to reflect clean lines and subtle rustic details, which creates a calm sanctuary. The whole home is not based on a design aesthetic, but rather how someone wants to feel in a space, specifically the feeling of being cozy, calm, and clean. This home is an interpretation of modern design without focusing on one specific genre; it boasts a midcentury master bedroom, stark and minimal bathrooms, an office that doubles as a music den, and modern open concept on the first floor. It’s the winner of the 2017 design award from the Austin Chapter of the American Institute of Architects and has been on the Tribeza Home Tour; in addition to being published in numerous magazines such as on the cover of Austin Home as well as Dwell Magazine, the cover of Seasonal Living Magazine, Tribeza, Rue Daily, HGTV, Hunker Home, and other international publications.
----
Featured on Dwell!
https://www.dwell.com/article/sustainability-is-the-centerpiece-of-this-new-austin-development-071e1a55
---
Project designed by the Atomic Ranch featured modern designers at Breathe Design Studio. From their Austin design studio, they serve an eclectic and accomplished nationwide clientele including in Palm Springs, LA, and the San Francisco Bay Area.
For more about Breathe Design Studio, see here: https://www.breathedesignstudio.com/
To learn more about this project, see here: https://www.breathedesignstudio.com/scandifarmhouse
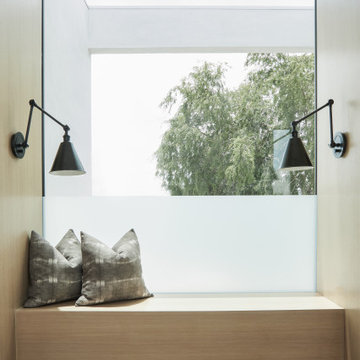
Ejemplo de recibidores y pasillos minimalistas grandes con paredes beige, suelo de madera clara y suelo beige
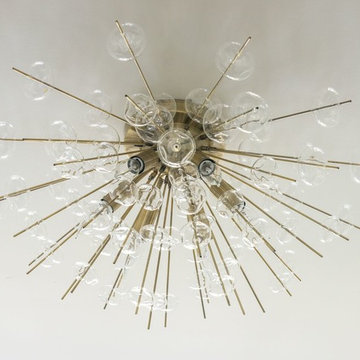
Jane Beiles
Foto de recibidores y pasillos tradicionales renovados de tamaño medio con paredes beige, suelo de madera en tonos medios y suelo marrón
Foto de recibidores y pasillos tradicionales renovados de tamaño medio con paredes beige, suelo de madera en tonos medios y suelo marrón
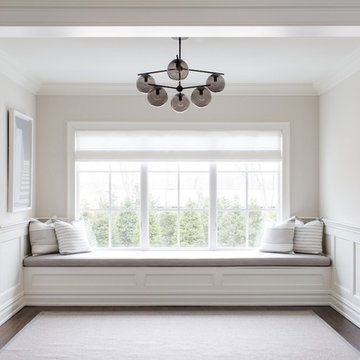
Architecture, Interior Design, Custom Furniture Design, & Art Curation by Chango & Co.
Photography by Raquel Langworthy
See the feature in Domino Magazine
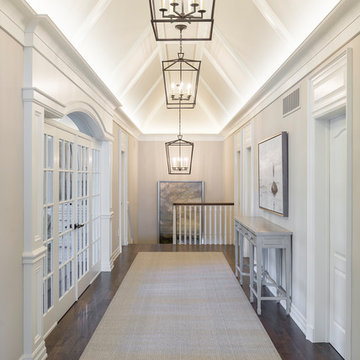
Eric Malinski
Diseño de recibidores y pasillos marineros con paredes beige, suelo de madera oscura y suelo marrón
Diseño de recibidores y pasillos marineros con paredes beige, suelo de madera oscura y suelo marrón

We connected the farmhouse to an outer building via this hallway/mudroom to make room for an expanding family.
Foto de recibidores y pasillos de estilo de casa de campo grandes con paredes beige, suelo de baldosas de cerámica y suelo negro
Foto de recibidores y pasillos de estilo de casa de campo grandes con paredes beige, suelo de baldosas de cerámica y suelo negro
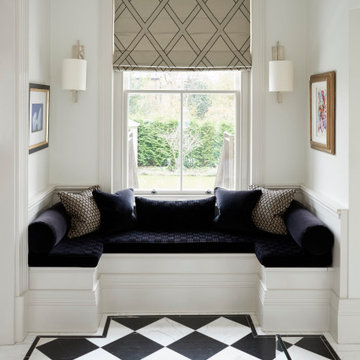
This comfortable area at the back of the entrance hallway provides a place to pause and a view through the home into the garden, kitchen and living room.
Fabrics, lighting and materials were selected to compliment and accentuate the stunning marble floor.
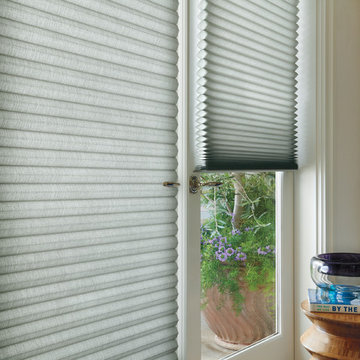
Foto de recibidores y pasillos tradicionales de tamaño medio con paredes beige, suelo de madera oscura y suelo marrón
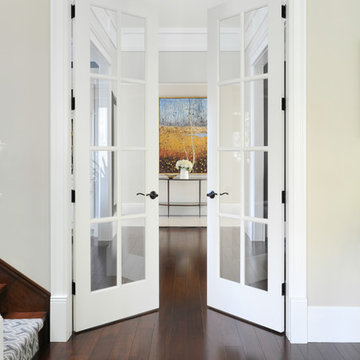
Tracey Ayton Photography
Modelo de recibidores y pasillos contemporáneos de tamaño medio con paredes beige y suelo de madera oscura
Modelo de recibidores y pasillos contemporáneos de tamaño medio con paredes beige y suelo de madera oscura
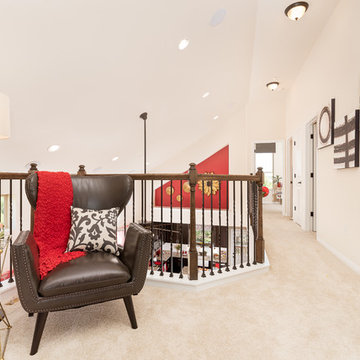
Ejemplo de recibidores y pasillos contemporáneos de tamaño medio con paredes beige y moqueta
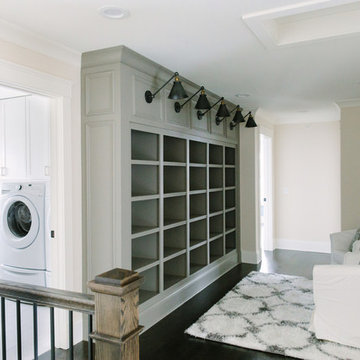
Stoffer Photography
Imagen de recibidores y pasillos campestres de tamaño medio con paredes beige, suelo de madera oscura y iluminación
Imagen de recibidores y pasillos campestres de tamaño medio con paredes beige, suelo de madera oscura y iluminación
1.220 ideas para recibidores y pasillos blancos con paredes beige
7
