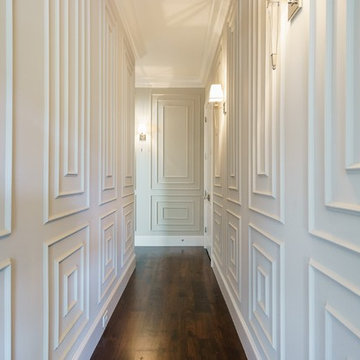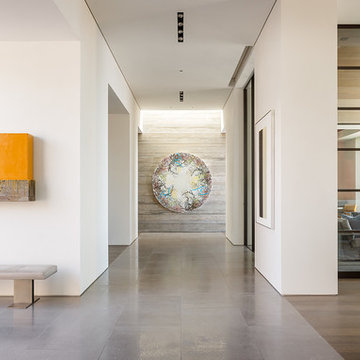1.217 ideas para recibidores y pasillos blancos con paredes beige
Filtrar por
Presupuesto
Ordenar por:Popular hoy
101 - 120 de 1217 fotos
Artículo 1 de 3
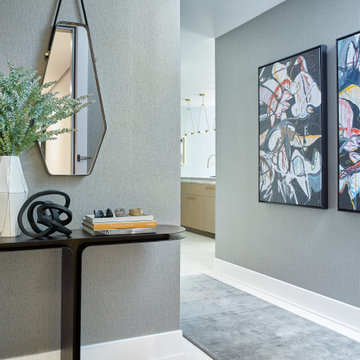
Our client for this project is a financier who has a beautiful home in the suburbs but wanted a second home in NYC as he spent 2-4 nights a week in the city. He wanted an upscale pied-à-terre that was soothing, moody, textural, comfortable, and contemporary while also being family-friendly as his college-age children might use it too. The apartment is a new build in Tribeca, and our New York City design studio loved working on this contemporary project. The entryway welcomes you with dark gray, deeply textured wallpaper and statement pieces like the angular mirror and black metal table that are an ode to industrial NYC style. The open kitchen and dining are sleek and flaunt statement metal lights, while the living room features textured contemporary furniture and a stylish bar cart. The bedroom is an oasis of calm and relaxation, with the textured wallpaper playing the design focal point. The luxury extends to the powder room with modern brass pendants, warm-toned natural stone, deep-toned walls, and organic-inspired artwork.
---
Our interior design service area is all of New York City including the Upper East Side and Upper West Side, as well as the Hamptons, Scarsdale, Mamaroneck, Rye, Rye City, Edgemont, Harrison, Bronxville, and Greenwich CT.
For more about Darci Hether, click here: https://darcihether.com/
To learn more about this project, click here: https://darcihether.com/portfolio/financiers-pied-a-terre-tribeca-nyc/
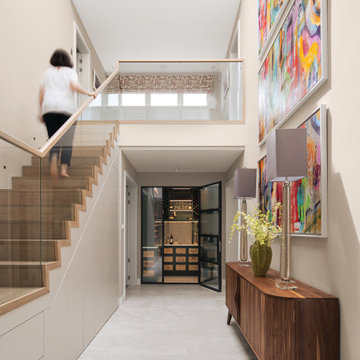
Foto de recibidores y pasillos abovedados modernos grandes con paredes beige, suelo de baldosas de porcelana y suelo gris
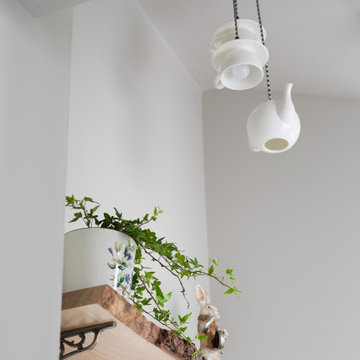
My client's guest annexe is connected to their home via a secret door in their utility room.... down a long passage leading to their guest accommodation. The theme is Alice in Wonderland and I included a custom wood shelf (made with local oak) and a 'mad hatter's tea party' pendant light.
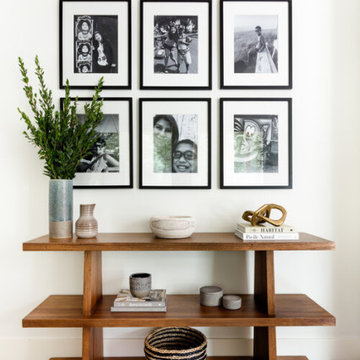
Over the past two years, we have had the pleasure of furnishing this gorgeous Craftsman room by room. When our client first came to us in late 2018, she had just purchased this home for a fresh start with her son. This home already had a great foundation, but we wanted to ensure our client's personality shone through with her love of soft colors and layered textures. We transformed this blank canvas into a cozy home by adding wallpaper, refreshing the window treatments, replacing some light fixtures, and bringing in new furnishings.
---
Project designed by interior design studio Kimberlee Marie Interiors. They serve the Seattle metro area including Seattle, Bellevue, Kirkland, Medina, Clyde Hill, and Hunts Point.
For more about Kimberlee Marie Interiors, see here: https://www.kimberleemarie.com/
To learn more about this project, see here
https://www.kimberleemarie.com/lakemont-luxury
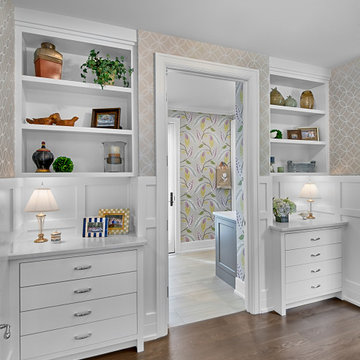
The custom charging station at the family entrance features drawers with hidden outlets for electronic gadgets. They flank the main entrance to the ensuite Guest Bathroom, which also boasts a French door onto the expansive patio and swimming area.
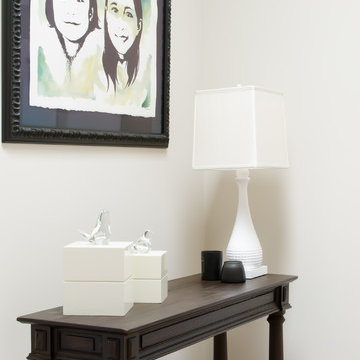
Upstairs hallway with commissioned portrait of kids.
Photo: Suzanna Scott Photography
Diseño de recibidores y pasillos clásicos renovados pequeños con paredes beige, suelo de madera en tonos medios y suelo beige
Diseño de recibidores y pasillos clásicos renovados pequeños con paredes beige, suelo de madera en tonos medios y suelo beige
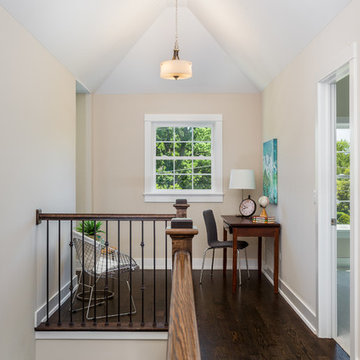
Diseño de recibidores y pasillos clásicos renovados de tamaño medio con paredes beige, suelo de madera oscura y suelo marrón
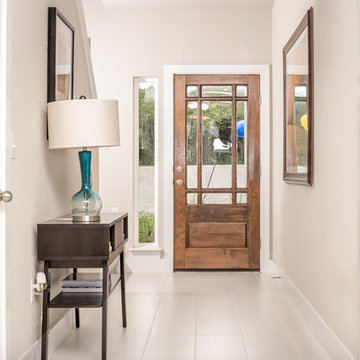
Foto de recibidores y pasillos actuales de tamaño medio con paredes beige, suelo de baldosas de porcelana y iluminación
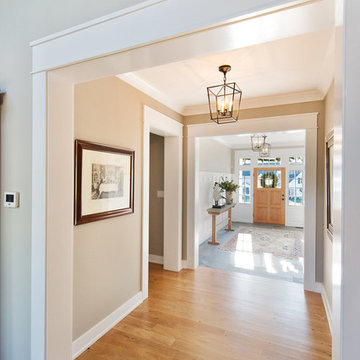
Imagen de recibidores y pasillos clásicos renovados grandes con paredes beige y suelo de madera en tonos medios
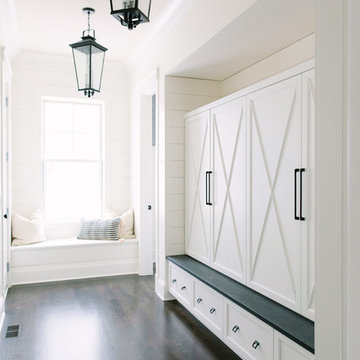
Stoffer Photography
Imagen de recibidores y pasillos de estilo de casa de campo de tamaño medio con paredes beige, suelo de madera oscura y iluminación
Imagen de recibidores y pasillos de estilo de casa de campo de tamaño medio con paredes beige, suelo de madera oscura y iluminación
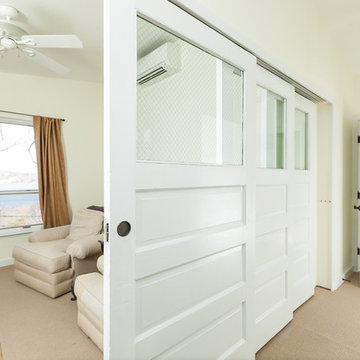
Upstairs sitting room with re-purposed school house doors as room divider to create overflow guest space.
Ejemplo de recibidores y pasillos clásicos de tamaño medio con paredes beige y moqueta
Ejemplo de recibidores y pasillos clásicos de tamaño medio con paredes beige y moqueta
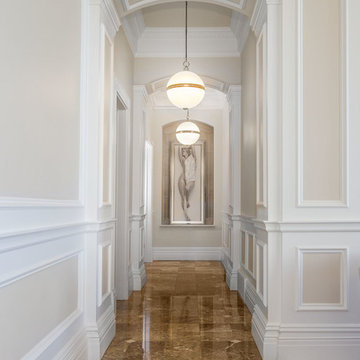
Foto de recibidores y pasillos clásicos de tamaño medio con paredes beige y suelo marrón
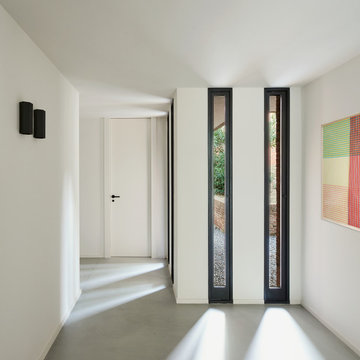
Arquitectos en Barcelona Rardo Architects in Barcelona and Sitges
Modelo de recibidores y pasillos modernos grandes con paredes beige, suelo de cemento y suelo gris
Modelo de recibidores y pasillos modernos grandes con paredes beige, suelo de cemento y suelo gris
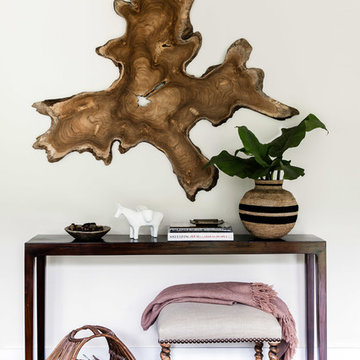
Maree Homer
Modelo de recibidores y pasillos bohemios grandes con paredes beige y suelo de madera oscura
Modelo de recibidores y pasillos bohemios grandes con paredes beige y suelo de madera oscura
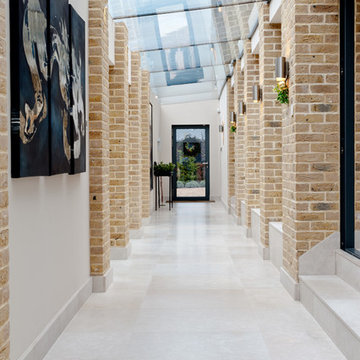
Ejemplo de recibidores y pasillos contemporáneos grandes con suelo de piedra caliza, paredes beige y iluminación
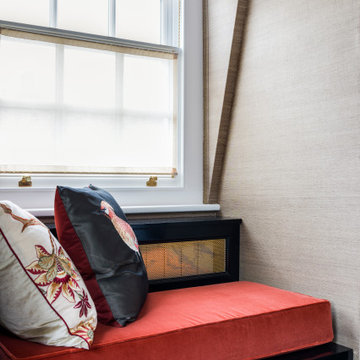
Modelo de recibidores y pasillos tropicales pequeños con paredes beige y papel pintado
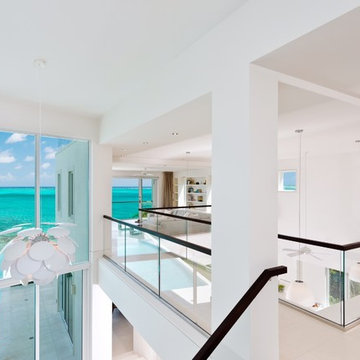
Here are some images of a beautiful villa recently finished in Turks & Caicos. Our Verona Cream, used extensively on the floors throughout and Shell Gris on the walls in the bathrooms. The client wanted a white stone for the floor that would not track and wear like many other white limestone products on the market. Or to use a limestone that is too beige or grey. The Verona Cream is the whitest limestone available but had the durability the client desired. We have used this limestone in not only prestigious residential developments but also commercial applications. With low porosity and good density this limestone was the only choice.
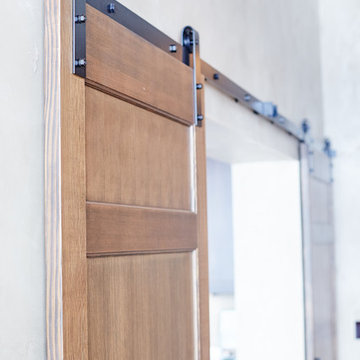
Ryan Day Thompson
Foto de recibidores y pasillos contemporáneos de tamaño medio con paredes beige y suelo de madera clara
Foto de recibidores y pasillos contemporáneos de tamaño medio con paredes beige y suelo de madera clara
1.217 ideas para recibidores y pasillos blancos con paredes beige
6
