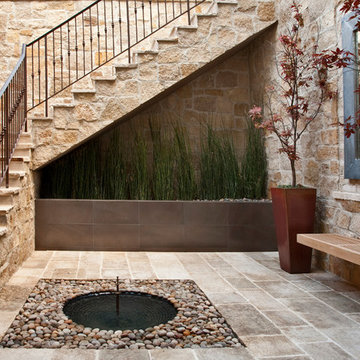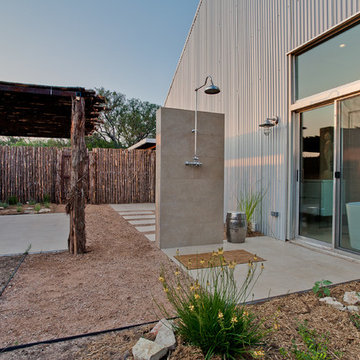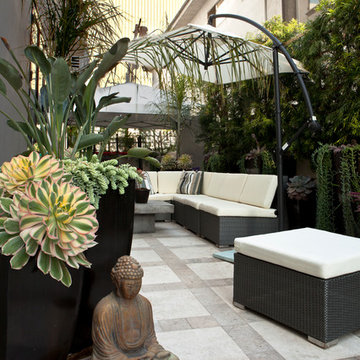11.224 ideas para patios en patio
Filtrar por
Presupuesto
Ordenar por:Popular hoy
41 - 60 de 11.224 fotos
Artículo 1 de 2
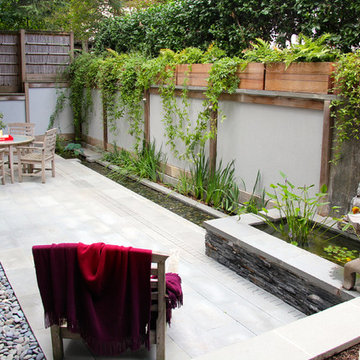
Vines now cascade down the stucco retaining wall from ipe-faced planters and irises fill in behind the water channel. Lilies and lotuses fill the upper and lower pools.
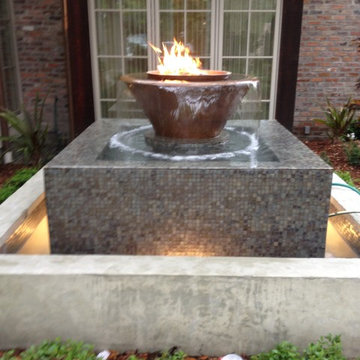
Modelo de patio tradicional renovado de tamaño medio sin cubierta en patio con brasero y suelo de baldosas
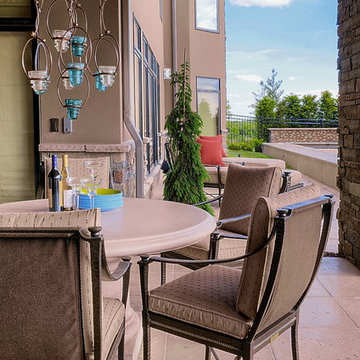
Lisza Coffey
Foto de patio moderno grande en patio y anexo de casas con cocina exterior y adoquines de hormigón
Foto de patio moderno grande en patio y anexo de casas con cocina exterior y adoquines de hormigón
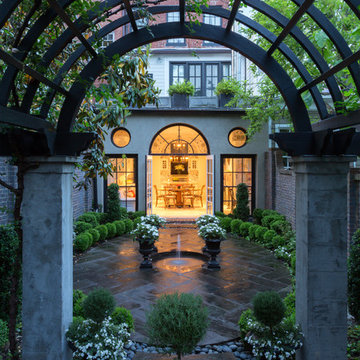
View of rear facade from garden
Photo by Sean Shanahan
Foto de patio tradicional en patio con pérgola
Foto de patio tradicional en patio con pérgola
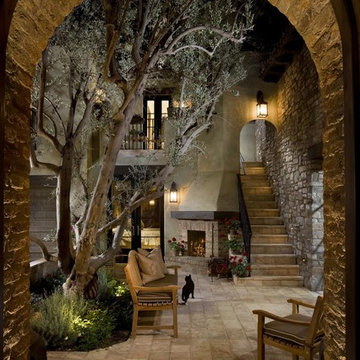
“This design originated with the client’s desire to duplicate the warmth of Tuscan Architecture,” says Stolz. “The vision that South Coast Architects set forth was to create the feel of an old Tuscan Village as a private residence at their golf community, ‘The Hideaway’ in La Quinta, California. However, we had to keep in mind that we were still designing for a desert lifestyle, which meant an emphasis on indoor/outdoor living and capturing the spectacular views of the golf course and neighboring mountains,” Stolz adds.
“The owners had spent a lot of time in Europe and knew exactly what they wanted when it came to the overall look of the home, especially the stone,” says Muth. “The mason ended up creating a dozen mock-ups of various stone profiles and blends to help the family decide what really worked for them. Ultimately, they selected Eldorado Stone’s Orchard Cypress Ridge profile that offers a beautiful blend of stone sizes and colors.”
“The generous use of Eldorado Stone with brick detailing over the majority of the exterior of the home added the authenticity and timelessness that we were striving for in the design,” says Stolz.
“Our clients want the very best, but if we can duplicate something and save money, what client would say no? That’s why we use Eldorado Stone whenever we can. It gives us the opportunity to save money and gives clients exactly the look they desire so we can use more of their budget in other areas.”
Stolz explained that Eldorado Stone was also brought into the interior to continue that feel of authenticity and historical accuracy. Stone is used floor to ceiling in the kitchen for a pizza oven, as well as on the fireplace in the Great Room and on an entire wall in the master bedroom. “Using a material like Eldorado Stone allows for the seamless continuation of space” says Stolz.
“Stone is what made the house so authentic-looking” says Muth. “It’s such an integral part of the house that it either was going to be a make or break scenario if we made the wrong choice. Luckily, Eldorado Stone really made it!”
Eldorado Stone Profile Featured: Orchard Cypress Ridge with a khaki grout color (overgrout technique)
Eldorado Brick Profile Featured: Cassis ModenaBrick with a khaki grout color (overgrout technique)
Architect: South Coast Architects
Website: www.southcoastarchitects.com
Builder: Andrew Pierce Corporation, Palm Desert, CA
Website: www. andrewpiercecorp.com
Mason: RAS Masonry, Inc. Bob Serna, Corona, CA
Phone: 760-774-0090
Photography: Eric Figge Photography, Inc.
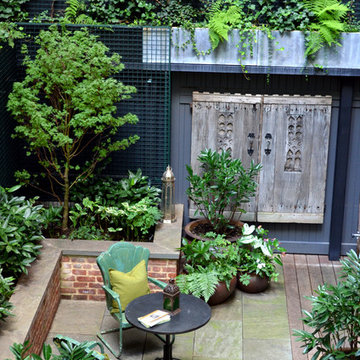
A dark backyard was given a new life with dramatic additions of built in planting beds, custom cut salvaged pavers, green screen trellis and a ton of charm. The reclaimed barn doors add a focal point to the east wall while the custom built two-tier planting system allows vines to fill this garden which spans two floors of the client's home.
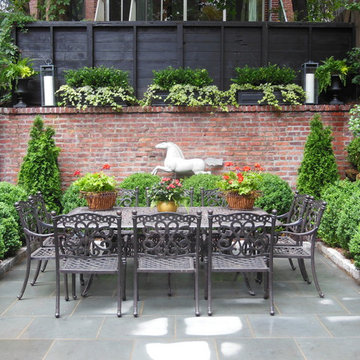
Design and installation of boxwoods done by contractor.
Imagen de patio clásico en patio
Imagen de patio clásico en patio
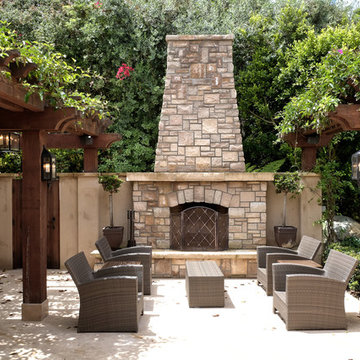
Greg Hebert Landscape Architect
Ejemplo de patio mediterráneo de tamaño medio en patio con brasero, pérgola y losas de hormigón
Ejemplo de patio mediterráneo de tamaño medio en patio con brasero, pérgola y losas de hormigón
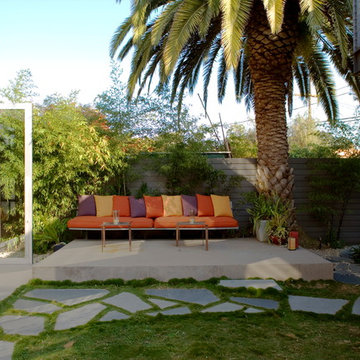
Plants have been carefully selected to grow naturally in the local climate, adapting well to the site soil and site particular conditions. (Photo: Grey Crawford)
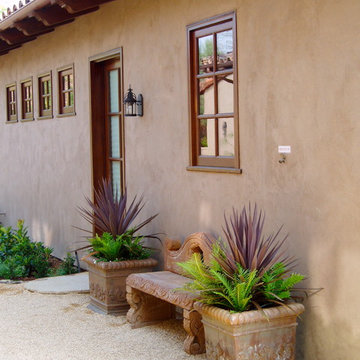
tuscany architecture by Friehauf associates, with all exterior landscape planning and installation by Rob Hill, Hill's landscapes - Cameron Flagstone, italian cypress, pizza oven, vanishing edge pool, olive trees
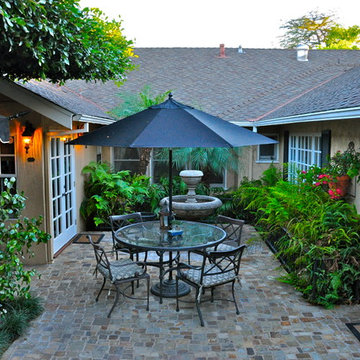
A beautiful home was surrounded by an old and poorly laid out landscape before our firm was called in to evaluate ways to re-organize the spaces and pull the whole look together for the rich and refined tastes of this client. Today they are proud to entertain at poolside where there is now enough space to have over-flowing parties. A vine covered custom wood lattice arbor successfully hides the side of the garage while creating a stunning focal point at the shallow end of the pool. An intimate courtyard garden is just a step outside the Master Bedroom where the sounds of the central water fountain can be heard throughout the house and lush plantings, cobblestone paving and low iron rail accents transport you to New Orleans. The front yard and stone entry now truly reflect this home’s incredible interior and a charming rose garden, that was once an unused lawn area, leads to a secret garden.
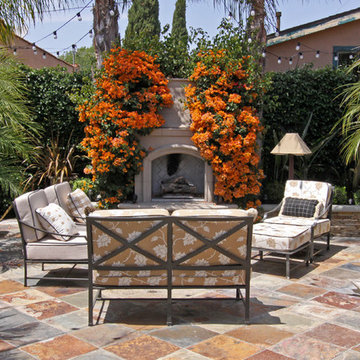
Shelley Gardea Photography © 2012 Houzz
Design by: Benedict August
Ejemplo de patio mediterráneo en patio con brasero
Ejemplo de patio mediterráneo en patio con brasero
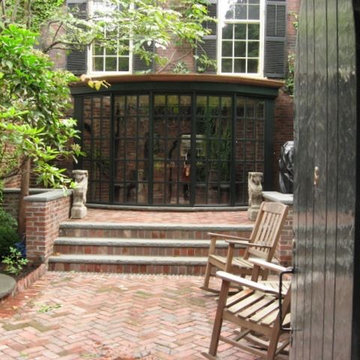
Photography by Natalie DeNormandie, SegoDesign.
Modelo de patio clásico pequeño en patio con adoquines de ladrillo
Modelo de patio clásico pequeño en patio con adoquines de ladrillo

French inspired garden home by landscape architect David Gibson.
Architectural & Interior Design Photography by http://www.daveadamsphotography.com
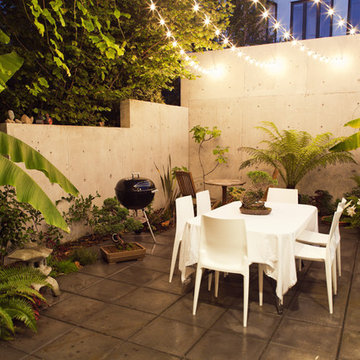
With a clear connection between the home and the Pacific Ocean beyond, this modern dwelling provides a west coast retreat for a young family. Forethought was given to future green advancements such as being completely solar ready and having plans in place to install a living green roof. Generous use of fully retractable window walls allow sea breezes to naturally cool living spaces which extend into the outdoors. Indoor air is filtered through an exchange system, providing a healthier air quality. Concrete surfaces on floors and walls add strength and ease of maintenance. Personality is expressed with the punches of colour seen in the Italian made and designed kitchen and furnishings within the home. Thoughtful consideration was given to areas committed to the clients’ hobbies and lifestyle.
Photography by www.robcampbellphotography.com
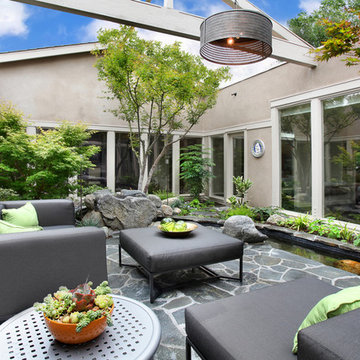
Photo credit~Jeri Koegel
Diseño de patio actual grande sin cubierta en patio con fuente y adoquines de piedra natural
Diseño de patio actual grande sin cubierta en patio con fuente y adoquines de piedra natural
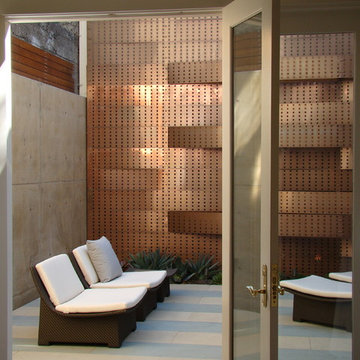
Foto de patio contemporáneo pequeño sin cubierta en patio
11.224 ideas para patios en patio
3
