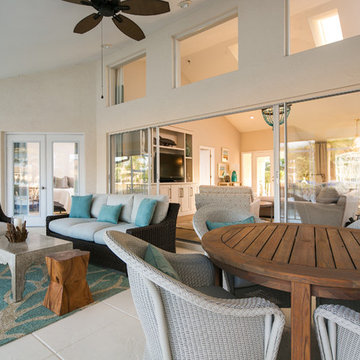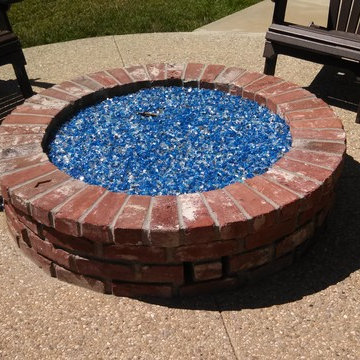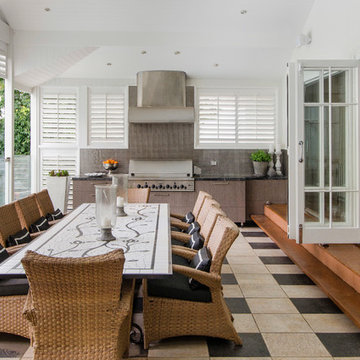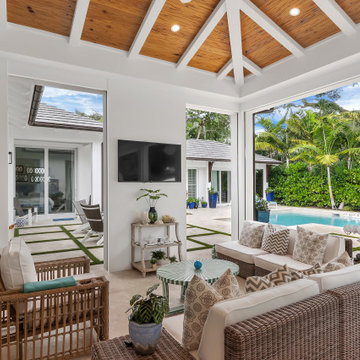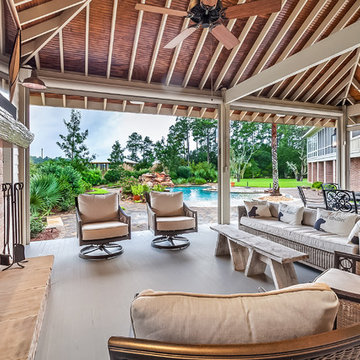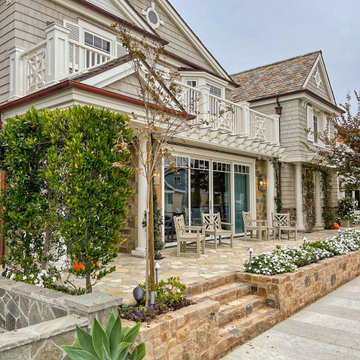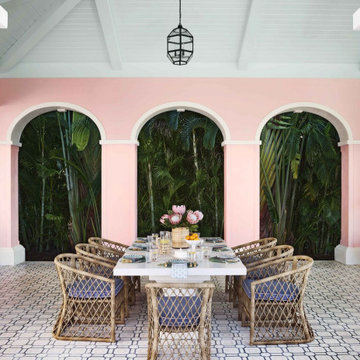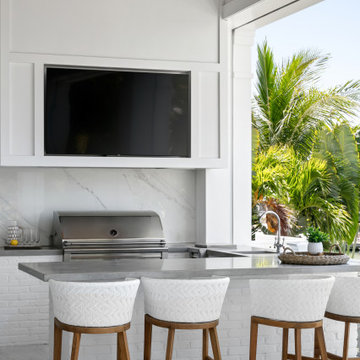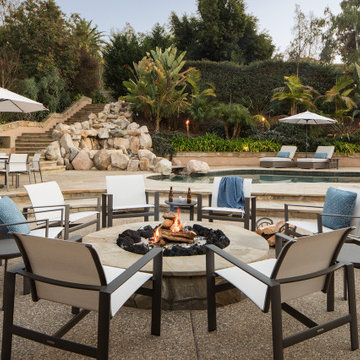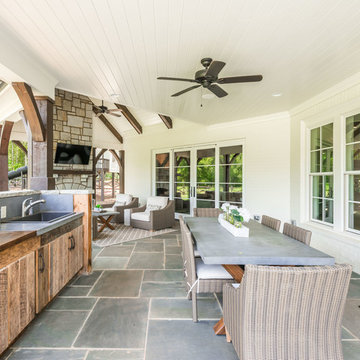15.127 ideas para patios costeros
Filtrar por
Presupuesto
Ordenar por:Popular hoy
101 - 120 de 15.127 fotos
Artículo 1 de 2
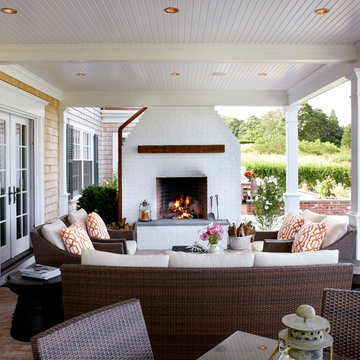
The wood burning fireplace and exterior seating offer a perfect setting for outdoor entertaining. Greg Premru Photography
Ejemplo de patio marinero de tamaño medio en patio trasero y anexo de casas con brasero y adoquines de ladrillo
Ejemplo de patio marinero de tamaño medio en patio trasero y anexo de casas con brasero y adoquines de ladrillo
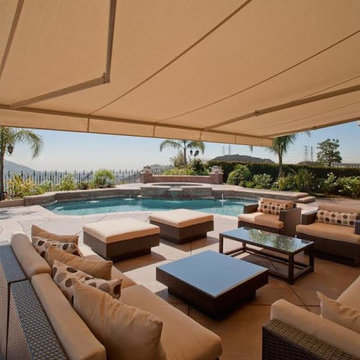
Modelo de patio costero grande en patio trasero con fuente, suelo de hormigón estampado y cenador
Encuentra al profesional adecuado para tu proyecto
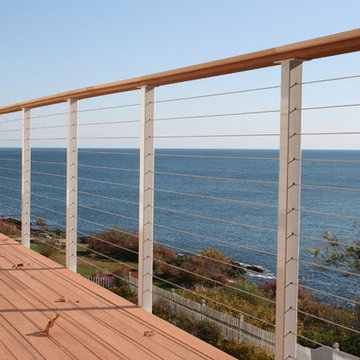
DIY cable railing kit installed by the client on this beautiful east coast home. Stainless steel railing posts with powder coat, stainless steel cable infill, and natural wood top railings. The ultimate in corrosion resistant post systems.
Photo submission by client
Railings manufactured by www.sandiegocablerailings.com
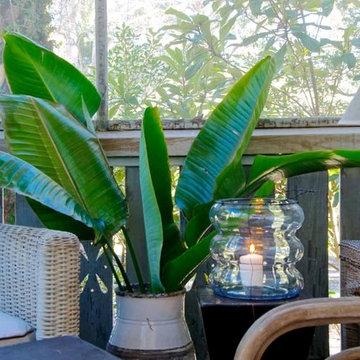
Furnishings and accents provided by Pearl Home (Jax Beach) among other resources
www.pearlhome.biz
Wally Sears (photographer) / Julia Starr Sanford (designer)
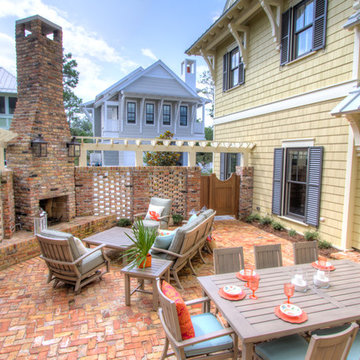
Outdoor brick patio pavers, fence and fireplace with Summer Classics Furniture. Photography by Fletcher Isaacs. Construction by Borges Brooks Builders!
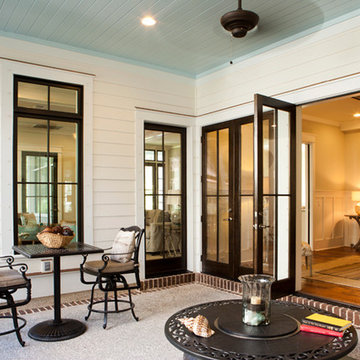
The Laurel was a project that required a rigorous lesson in southern architectural vernacular. The site being located in the hot climate of the Carolina shoreline, the client was eager to capture cross breezes and utilize outdoor entertainment spaces. The home was designed with three covered porches, one partially covered courtyard, and one screened porch, all accessed by way of French doors and extra tall double-hung windows. The open main level floor plan centers on common livings spaces, while still leaving room for a luxurious master suite. The upstairs loft includes two individual bed and bath suites, providing ample room for guests. Native materials were used in construction, including a metal roof and local timber.
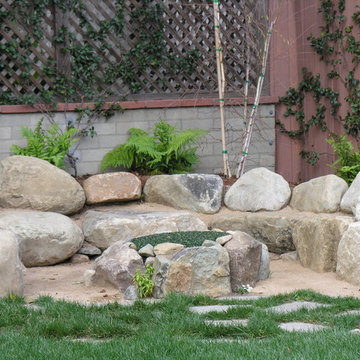
Natural boulder custom fire pit with built-in seating created out of boulders.
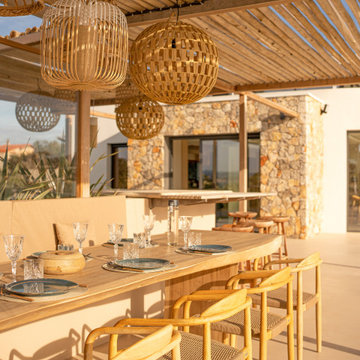
Foto de patio costero grande en patio lateral con cocina exterior, losas de hormigón y pérgola
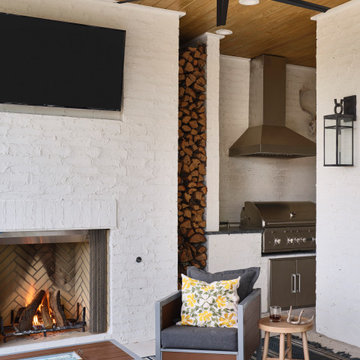
The Ranch Pass Project consisted of architectural design services for a new home of around 3,400 square feet. The design of the new house includes four bedrooms, one office, a living room, dining room, kitchen, scullery, laundry/mud room, upstairs children’s playroom and a three-car garage, including the design of built-in cabinets throughout. The design style is traditional with Northeast turn-of-the-century architectural elements and a white brick exterior. Design challenges encountered with this project included working with a flood plain encroachment in the property as well as situating the house appropriately in relation to the street and everyday use of the site. The design solution was to site the home to the east of the property, to allow easy vehicle access, views of the site and minimal tree disturbance while accommodating the flood plain accordingly.
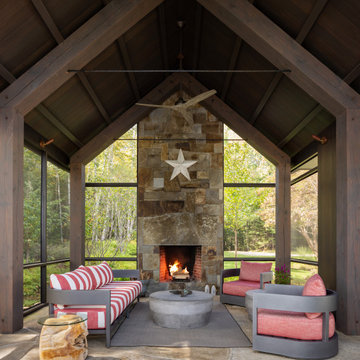
Ejemplo de patio costero en anexo de casas con chimenea y adoquines de piedra natural
15.127 ideas para patios costeros
6
