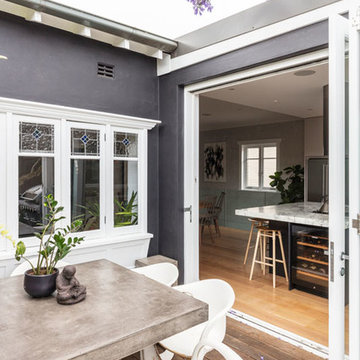18 ideas para patios costeros con jardín vertical
Filtrar por
Presupuesto
Ordenar por:Popular hoy
1 - 18 de 18 fotos
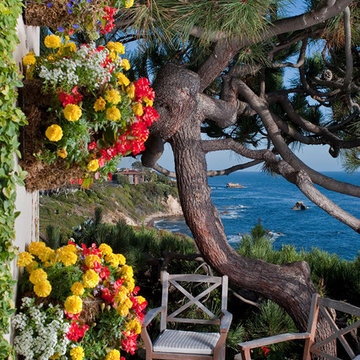
Diseño de patio marinero grande sin cubierta en patio trasero con jardín vertical y adoquines de piedra natural
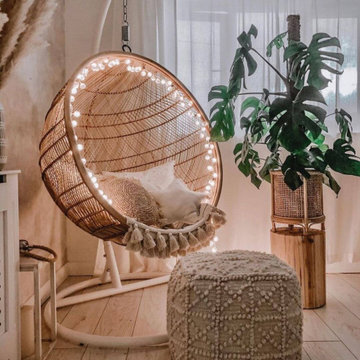
Interior conservatory living room garden.
Modelo de patio marinero pequeño en patio lateral con jardín vertical, entablado y todos los revestimientos
Modelo de patio marinero pequeño en patio lateral con jardín vertical, entablado y todos los revestimientos
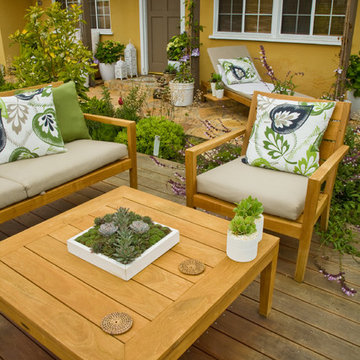
Photograph by Jerry Pavia
Imagen de patio costero de tamaño medio en patio delantero con jardín vertical y gravilla
Imagen de patio costero de tamaño medio en patio delantero con jardín vertical y gravilla
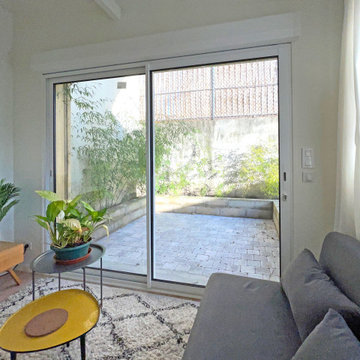
Baie vitrée sur terrasse
Ejemplo de patio costero pequeño sin cubierta en patio trasero con jardín vertical
Ejemplo de patio costero pequeño sin cubierta en patio trasero con jardín vertical
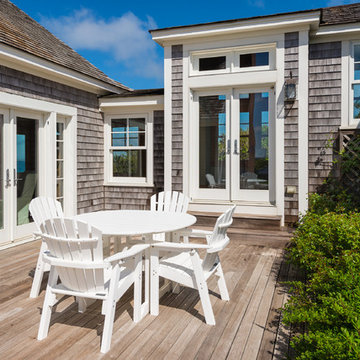
Beame Architectural Partenership
David Galler AIA
Tyra Pacheco Photography
Imagen de patio costero de tamaño medio en patio con jardín vertical y entablado
Imagen de patio costero de tamaño medio en patio con jardín vertical y entablado
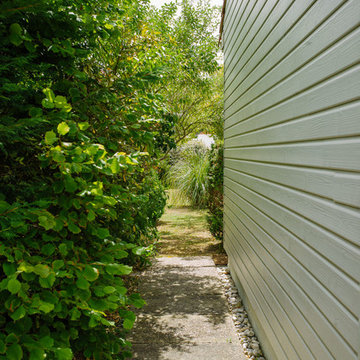
Extension en ossature et bardage bois - Allée latérale en dalle béton et galets.
Modelo de patio marinero de tamaño medio sin cubierta en patio lateral con jardín vertical y adoquines de hormigón
Modelo de patio marinero de tamaño medio sin cubierta en patio lateral con jardín vertical y adoquines de hormigón
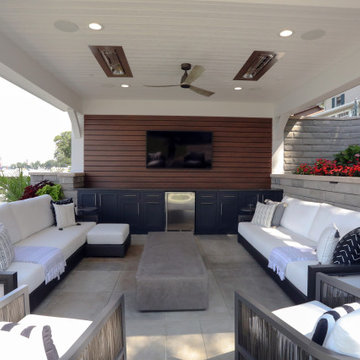
This lake home remodeling project involved significant renovations to both the interior and exterior of the property. One of the major changes on the exterior was the removal of a glass roof and the installation of steel beams, which added structural support to the building and allowed for the creation of a new upper-level patio. The lower-level patio also received a complete overhaul, including the addition of a new pavilion, stamped concrete, and a putting green. The exterior of the home was also completely repainted and received extensive updates to the hardscaping and landscaping. Inside, the home was completely updated with a new kitchen, a remodeled upper-level sunroom, a new upper-level fireplace, a new lower-level wet bar, and updated bathrooms, paint, and lighting. These renovations all combined to turn the home into the homeowner's dream lake home, complete with all the features and amenities they desired.
Helman Sechrist Architecture, Architect; Marie 'Martin' Kinney, Photographer; Martin Bros. Contracting, Inc. General Contractor.
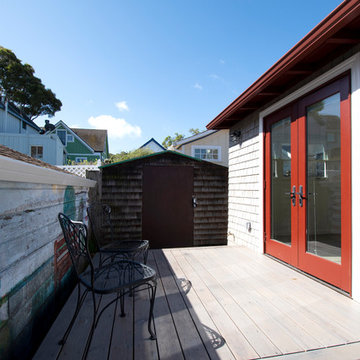
Outdoor patio with original "garden" painting. Photo by Dave Clark with Monterey Virtual Tours
Diseño de patio costero sin cubierta en patio trasero con jardín vertical y entablado
Diseño de patio costero sin cubierta en patio trasero con jardín vertical y entablado
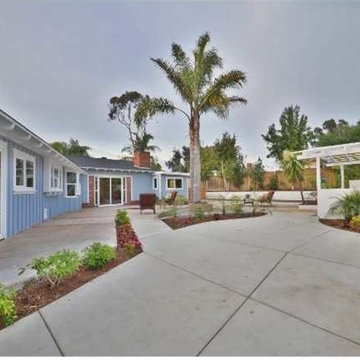
Modelo de patio costero grande en patio trasero con jardín vertical, losas de hormigón y pérgola
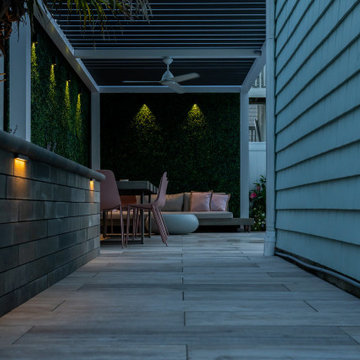
Diseño de patio costero con jardín vertical, adoquines de piedra natural y pérgola
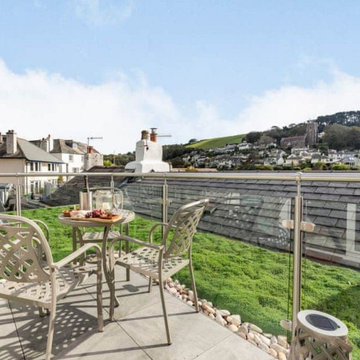
Patio adjacent to Master bedroom with view
Modelo de patio marinero pequeño sin cubierta en patio trasero con jardín vertical y suelo de baldosas
Modelo de patio marinero pequeño sin cubierta en patio trasero con jardín vertical y suelo de baldosas
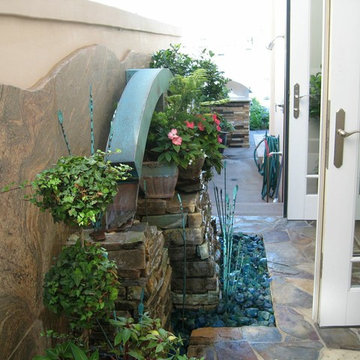
Foto de patio marinero de tamaño medio en patio trasero con jardín vertical y adoquines de piedra natural
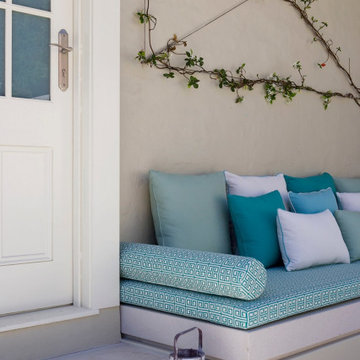
Ejemplo de patio marinero de tamaño medio en patio trasero con jardín vertical, adoquines de piedra natural y toldo
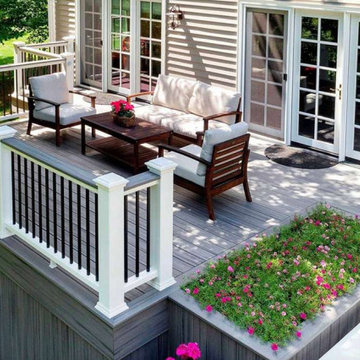
we have to rase all the structure to support the new deck, but at the same time we were able to use the under space for storage that we organized for them . all railing aluminum systems and every composit decking materials are UV resistant, heat absorbing, and composit materilas and or recycled. all illumination and electric was provided under a budget of 37,500euros.
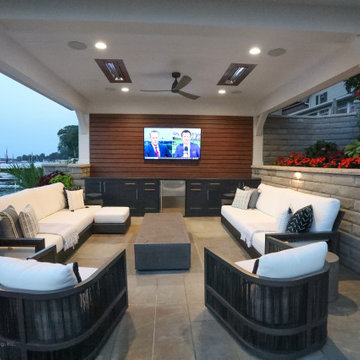
This lake home remodeling project involved significant renovations to both the interior and exterior of the property. One of the major changes on the exterior was the removal of a glass roof and the installation of steel beams, which added structural support to the building and allowed for the creation of a new upper-level patio. The lower-level patio also received a complete overhaul, including the addition of a new pavilion, stamped concrete, and a putting green. The exterior of the home was also completely repainted and received extensive updates to the hardscaping and landscaping. Inside, the home was completely updated with a new kitchen, a remodeled upper-level sunroom, a new upper-level fireplace, a new lower-level wet bar, and updated bathrooms, paint, and lighting. These renovations all combined to turn the home into the homeowner's dream lake home, complete with all the features and amenities they desired.
Helman Sechrist Architecture, Architect; Marie 'Martin' Kinney, Photographer; Martin Bros. Contracting, Inc. General Contractor.
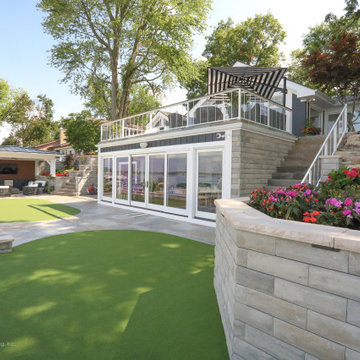
This lake home remodeling project involved significant renovations to both the interior and exterior of the property. One of the major changes on the exterior was the removal of a glass roof and the installation of steel beams, which added structural support to the building and allowed for the creation of a new upper-level patio. The lower-level patio also received a complete overhaul, including the addition of a new pavilion, stamped concrete, and a putting green. The exterior of the home was also completely repainted and received extensive updates to the hardscaping and landscaping. Inside, the home was completely updated with a new kitchen, a remodeled upper-level sunroom, a new upper-level fireplace, a new lower-level wet bar, and updated bathrooms, paint, and lighting. These renovations all combined to turn the home into the homeowner's dream lake home, complete with all the features and amenities they desired.
Helman Sechrist Architecture, Architect; Marie 'Martin' Kinney, Photographer; Martin Bros. Contracting, Inc. General Contractor.
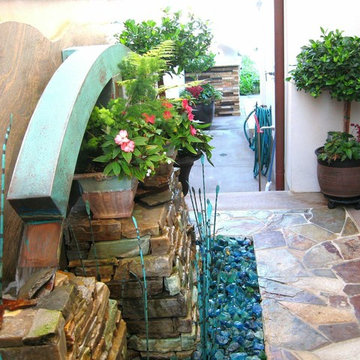
Foto de patio marinero de tamaño medio en patio trasero con jardín vertical y adoquines de piedra natural
18 ideas para patios costeros con jardín vertical
1
