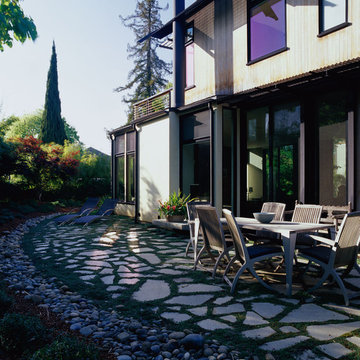7.440 ideas para patios contemporáneos con adoquines de piedra natural
Filtrar por
Presupuesto
Ordenar por:Popular hoy
141 - 160 de 7440 fotos
Artículo 1 de 3
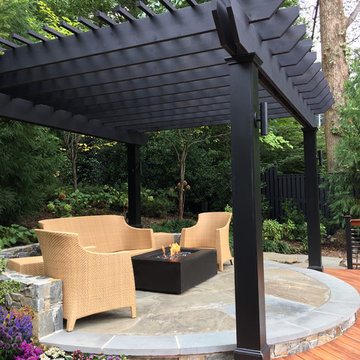
Designed and built by Land Art Design
Ejemplo de patio actual de tamaño medio en patio trasero con brasero, adoquines de piedra natural y pérgola
Ejemplo de patio actual de tamaño medio en patio trasero con brasero, adoquines de piedra natural y pérgola
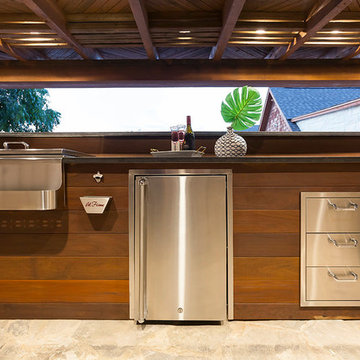
This outdoor bar is perfect for a cocktail afternoon with your friends! Fully equipped bar with stainless steel sink (it will be much easier for you to handle ice now :) faucet, drawers and many more fixture. The best way to entertain.
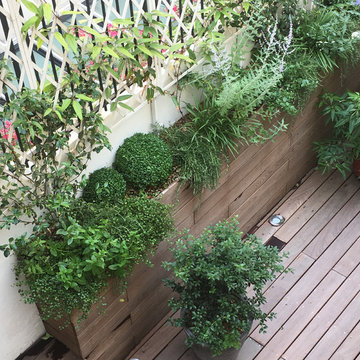
Les feuillages se mêlent - 1er pintemps
Modelo de patio actual pequeño sin cubierta con jardín de macetas y adoquines de piedra natural
Modelo de patio actual pequeño sin cubierta con jardín de macetas y adoquines de piedra natural
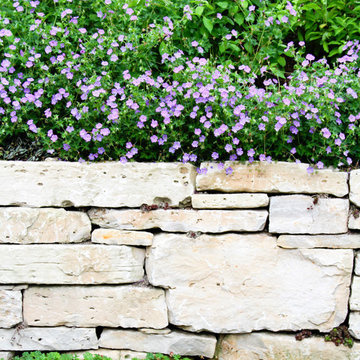
Imagen de patio contemporáneo grande sin cubierta en patio trasero con brasero y adoquines de piedra natural
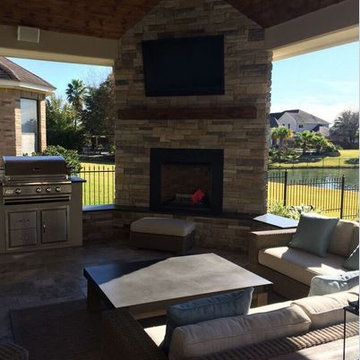
We are so excited about this stylish Houston patio addition!
It's one of our most recent outdoor living space design projects - and one of our new favorites!
We particularly love the rustic corner fireplace, the beautiful, vaulted pine ceiling and the Restoration Hardware furniture and accessories.
"Even though this space has an outdoor kitchen - often the highlight of our projects - the focus here is beautiful, comfortable outdoor living," says Outdoor Homescapes of Houston owner Wayne Franks. "And I have to say, I think this is one of the most gorgeous spaces we've created for doing that - in style."
"This project was special from the start, as we were creating this space for a friend of Wayne’s who had been a long time mentor to his boys growing up," adds Lisha Maxey, owner of LGH Designs in Houston (she coordinated furniture and finishes for the project). "This client was the principal of their high school and knew all of them very well and Wayne, too. This made it very personal, indeed, and we wanted everything to be perfect!"
The 23- by 16-foot addition, located at the back of the house in Cypress, looks out onto a manmade lake in the homeowners' subdivision. The focal point? A 9-foot-8-inch-high-by-7-foot-wide corner fireplace in Earth Grey rustic ledgestone from Colorstone in Houston. The fireplace features a custom wooden mantel, stone bench seating and a 52-inch Sunbrite outdoor TV.
Another highlight is the flooring - silver travertine tile laid out in a Versailles pattern. "We chose silver travertine in a 'Tumbled' color palette with variations of cream and brown," says Lisha. "So we had those two colors, plus grey, to pull from."
The 7-foot-long, stucco outdoor kitchen island's countertops are also noteworthy - Absolute Black granite in a leathered finish offering a modern look and a dark grey hue that works perfectly with the color palette. The kitchen island also houses an RCS 30-inch grill and fridge.
The seating area includes a sectional couch, coffee table, two swivel chairs and two ottomans - all from Restoration Hardware.
"We used Restoration Hardware's Biscayne sectional, swivel chairs and ottomans in gray, with textured linen weave in Sand and cushions and peacock accent pillows in gray," says Lisha. The coffee table is made of solid teak with a concrete top - as is the matching side table.
"We added a console table, also in teak, behind the sofa. And for accents, we added three Amalfi lanterns from Restoration Hardware in weathered zinc."
A Sunbrella® Heathered area rug (in Gray) was added to anchor the space and visually tie it together.
"The space as a whole leans towards a transitional style, in that it has many traditional cozy comforts and colors, but the furniture gives it a more contemporary look," says Lisha. "The idea from the beginning was to marry these two styles, as our clients wanted a look that would not age and be in vogue for years to come."
On the exterior, you can see how we worked to make the addition blend with the existing home - matching the shingles and stucco and continuing the landscaping.
3D graphic renderings and a virtual video tour allowed the clients to know exactly what the space would look like beforehand.
"It takes a lot of the guesswork out of the process," says Outdoor Homescapes' graphic designer, Kristy Buell Franks. "Floor plans and elevation drawings are good for giving an idea of the overall scope of the project, but it's the 3D renderings that really show what the space is going to look like."
The 3D graphics and video tours also help immensely when choosing finishing materials and furniture, she says: "The clients' choices can be put into the design to allow the clients to see how the materials will work with the existing materials on the house and how the furniture will look in the space."
What do you like about this space? Post a comment and let us know!
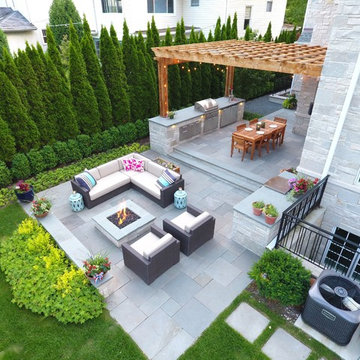
Foto de patio contemporáneo grande en patio trasero con brasero y adoquines de piedra natural
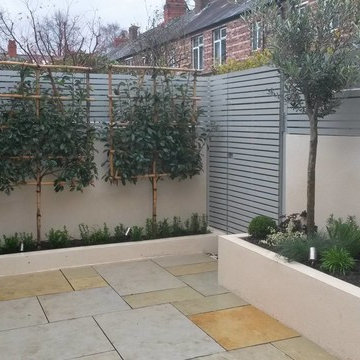
Smart contemporary courtyard. K Rend walls and raised planters, Evergreen planting including olive trees, box and lavanders. Corner seating and infra-red heater. Harvest Limestone paving. Pleached evergreen trees.
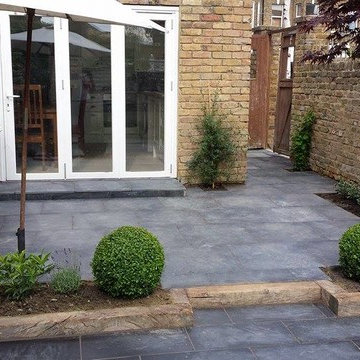
Garden preparation for the property market including re-paving and new paving at new levels, forming of new planting beds, new trellis installation, railway sleeper reconditioning and drainage system improvement.
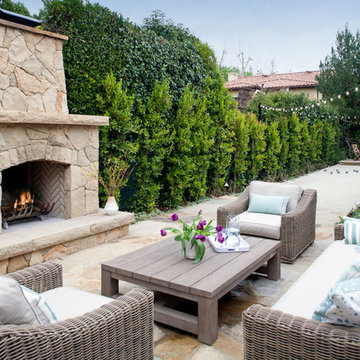
A Santa Barbara Sandstone fireplace was built for entertaining. The new bocce court can be seen in the background. Lee Manning Photography
Ejemplo de patio actual de tamaño medio en patio trasero con brasero y adoquines de piedra natural
Ejemplo de patio actual de tamaño medio en patio trasero con brasero y adoquines de piedra natural
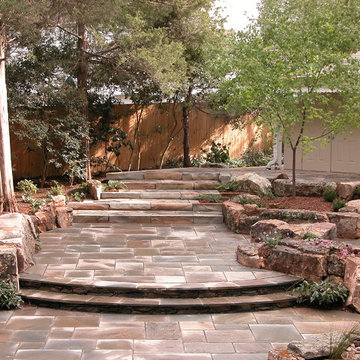
Stone slabs then mortared stone on concrete form a staircase within boulder walls. Together they terrace a significant slope.
Design and installation by Merrifield Garden Center. Photo: Wayne Boyland.
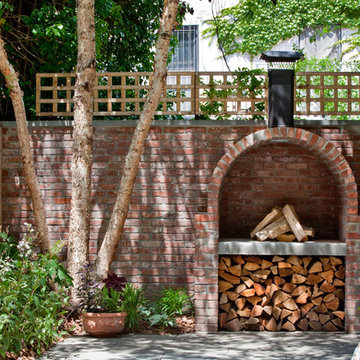
This designer client wanted an outdoor room with a classic green garden and lots of potted annuals. We were able to add the cooking fireplace and brick wall while saving the mature trees.
Photos by Anthony Crissafulli
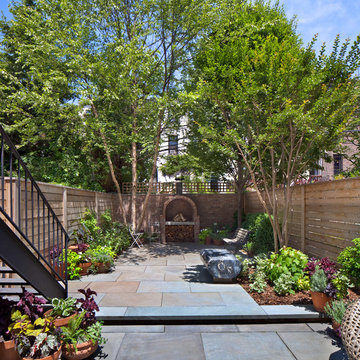
This designer client wanted an outdoor room with a classic green garden and lots of potted annuals. We were able to add the cooking fireplace and brick wall while saving the mature trees.
Photos by Anthony Crissafulli
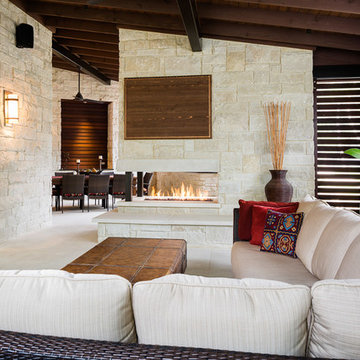
Andrew Pogue Photography
Ejemplo de patio contemporáneo en anexo de casas con brasero y adoquines de piedra natural
Ejemplo de patio contemporáneo en anexo de casas con brasero y adoquines de piedra natural
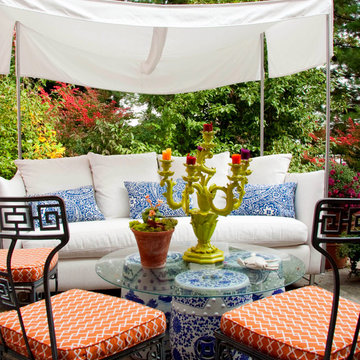
Photo: Drew Callaghan
Diseño de patio actual grande sin cubierta en patio lateral con adoquines de piedra natural
Diseño de patio actual grande sin cubierta en patio lateral con adoquines de piedra natural
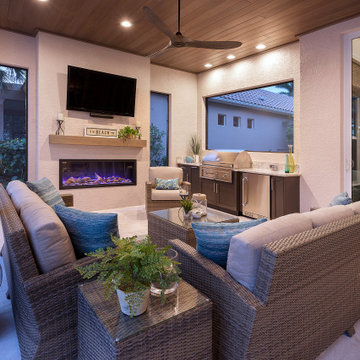
Progressive started by removing the stucco ceiling on the lanai and the round, dated columns. It was replaced with a gorgeous tongue and groove Roman Rock ceiling finished in a warm wood tone.
To create the perfect ambiance and a warm, inviting entertainment space, an Amantii electric fireplace was designed into the outdoor living room, along with a full outdoor kitchen by Danver. The outdoor kitchen features a Lynx stainless steel grill, an under-counter Artisan beverage center, metallic matte bronze cabinets in a Key West Door style and a marble and granite countertop.
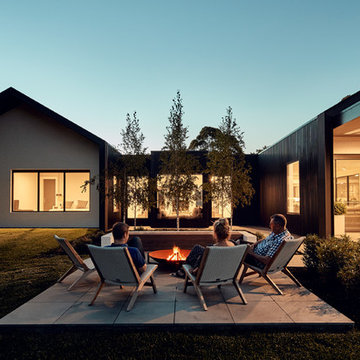
Peter Bennetts
Foto de patio contemporáneo grande en patio trasero con brasero, adoquines de piedra natural y pérgola
Foto de patio contemporáneo grande en patio trasero con brasero, adoquines de piedra natural y pérgola
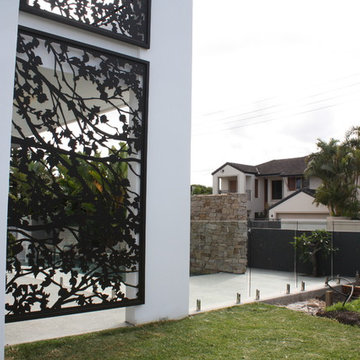
Luxury Gold Coast home in Surfers Paradise which required privacy screens which would look stunning and not block the ocean breeze. To soften the exterior, we custom designed a Silver Birch pattern which has plenty of open area. The screens are LARGE. Much larger than a standard sized panel. Custom sheets were ordered and after laser cutting, were framed to add strength. Installation by Platinum One Interiors.
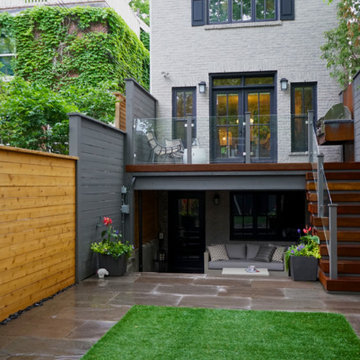
This Riverdale courtyard is a beautiful, multi-functional space specifically designed to meet the needs of the client.
The small bbq shelf on the upper deck provides just the right amount of space without hindering the transition down to grade. Wrapped steps ramp up the style in a very simple, linear space.
Artificial turf is great for the resident dog, and it can take a beating from a kids using the basketball net. The perimeter walkway is heated in the winter so that there is always a clear path to the garage, no matter the weather.
Wide re-purposed carriage doors swing into the yard and allow the garage to integrate with the landscape.
The space under the deck is a perfect hidden lounge with total privacy and a sense of calm. A custom screen hides the AC unit, and the trough drain becomes a playful feature with a whimsical fish pattern.
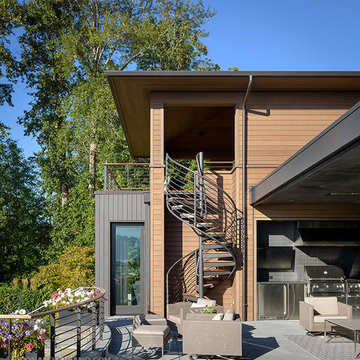
Aaron Leitz
Imagen de patio actual de tamaño medio en patio trasero y anexo de casas con cocina exterior y adoquines de piedra natural
Imagen de patio actual de tamaño medio en patio trasero y anexo de casas con cocina exterior y adoquines de piedra natural
7.440 ideas para patios contemporáneos con adoquines de piedra natural
8
