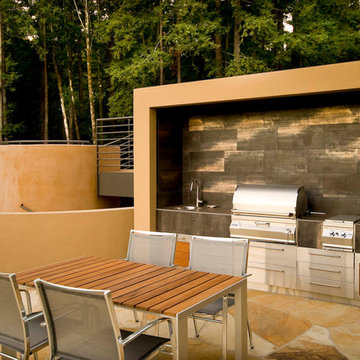7.444 ideas para patios contemporáneos con adoquines de piedra natural
Filtrar por
Presupuesto
Ordenar por:Popular hoy
81 - 100 de 7444 fotos
Artículo 1 de 3
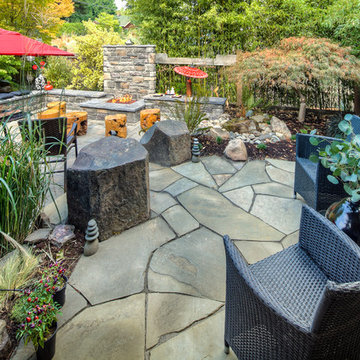
Private retreat for two - when entertaining large groups - sneak away and enjoy the ambiance of the relaxing sounds of soothing water
Imagen de patio actual en patio trasero con brasero y adoquines de piedra natural
Imagen de patio actual en patio trasero con brasero y adoquines de piedra natural
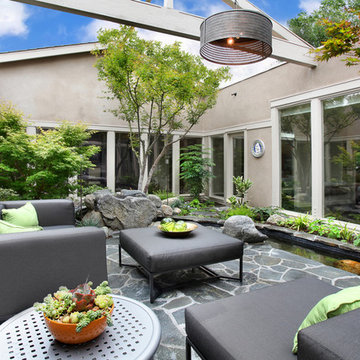
Photo credit~Jeri Koegel
Diseño de patio actual grande sin cubierta en patio con fuente y adoquines de piedra natural
Diseño de patio actual grande sin cubierta en patio con fuente y adoquines de piedra natural
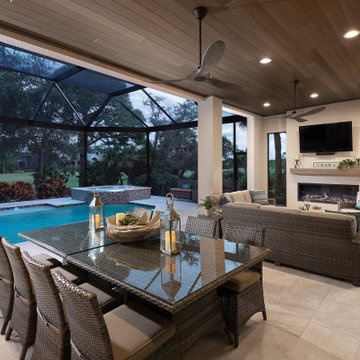
Progressive started by removing the stucco ceiling on the lanai and the round, dated columns. It was replaced with a gorgeous tongue and groove Roman Rock ceiling finished in a warm wood tone.
To create the perfect ambiance and a warm, inviting entertainment space, an Amantii electric fireplace was designed into the outdoor living room, along with a full outdoor kitchen by Danver. The outdoor kitchen features a Lynx stainless steel grill, an under-counter Artisan beverage center, metallic matte bronze cabinets in a Key West Door style and a marble and granite countertop.
The pool deck received new Turkuoise Trading pavers in a Queen Beige leathered marble. The waterline tile in the pool was replaced with new iridescent Pacific Coast Palisades tile.
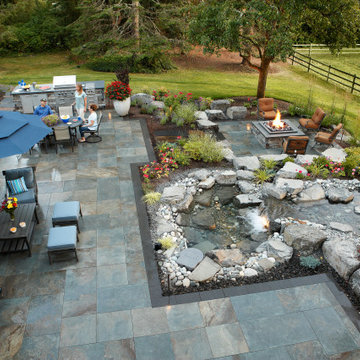
An aerial view of the project reveals details in the multiple types of plants, rock and elements. Bright spots of color from perennials accent the large water feature, fireplace and outdoor living spaces.
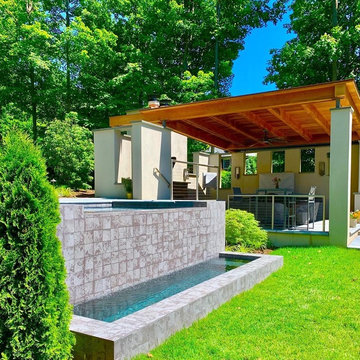
View across the infinity edge spillway with the covered living room beyond with a fire place , bar, grill and TV
Imagen de patio actual pequeño en patio trasero y anexo de casas con adoquines de piedra natural
Imagen de patio actual pequeño en patio trasero y anexo de casas con adoquines de piedra natural
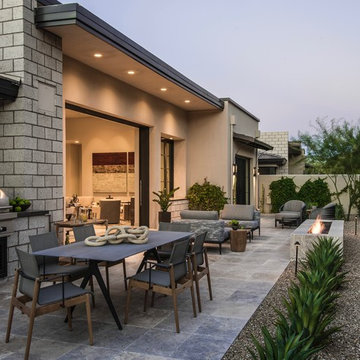
outdoor barbecue, fire feature, modern landscaping
Modelo de patio actual grande sin cubierta en patio trasero con brasero y adoquines de piedra natural
Modelo de patio actual grande sin cubierta en patio trasero con brasero y adoquines de piedra natural
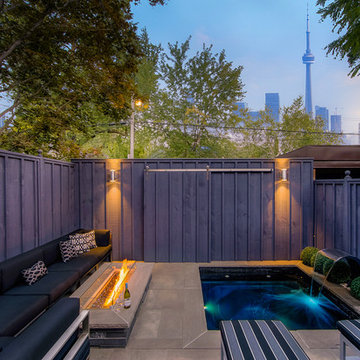
Contemporary backyard space includes and in ground spa, fire feature, water feature, gardens and outdoor living space. Designed and built exclusively by Elite Pool Design.
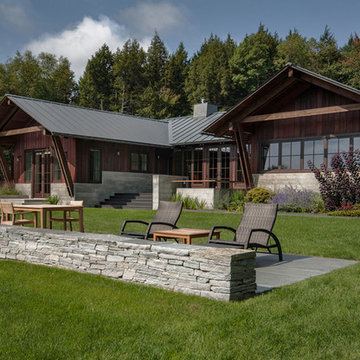
For this contemporary, Japanese-style residence sitting high on a hill in southern Vermont, JMMDS created a simple, clean-lined design using stone pavers, retaining walls, and geometric beds to define the area around the house.
The house is composed of two long offset barn buildings with eaves that are joined in the middle around an exterior stone courtyard. JMMDS’s design holds up the steep surrounding slopes with a long stone retaining wall bordering a rectangular quartzite terrace with a beautiful view out to the surrounding landscape. The wall encloses a level grass shelf around the house; outside the wall, less manicured turf drops away quickly down the slope.
Ledges on the hillside that parallels the house are exposed as an asset. On the entry side of the house, JMMDS designed a wall that retains the slope between garage and house, accessed by a set of broad stone steps and linear pavers that take a visitor straight to the front door. Plantings in geometric beds surround more quartzite pavers that form a terrace for the guest wing of the house. The drip space under the eaves is filled with black washed river stone.
Photo: Seamus Flynn Photography
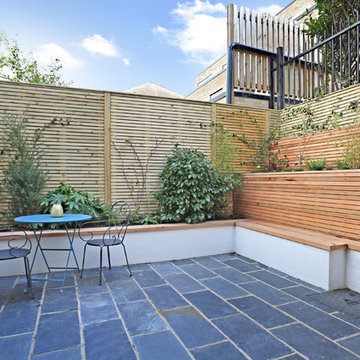
Image: Fine House Studio © 2017 Houzz
Ejemplo de patio contemporáneo de tamaño medio en patio trasero con adoquines de piedra natural
Ejemplo de patio contemporáneo de tamaño medio en patio trasero con adoquines de piedra natural
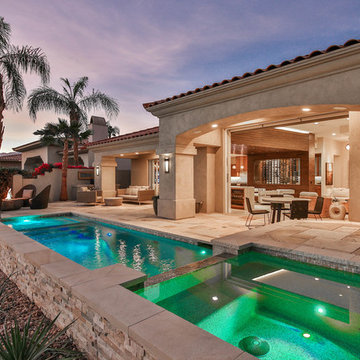
Trent Teigen
Foto de patio actual de tamaño medio en patio trasero y anexo de casas con adoquines de piedra natural y brasero
Foto de patio actual de tamaño medio en patio trasero y anexo de casas con adoquines de piedra natural y brasero
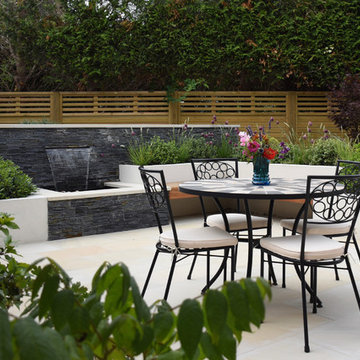
Modelo de patio contemporáneo de tamaño medio sin cubierta en patio trasero con fuente y adoquines de piedra natural
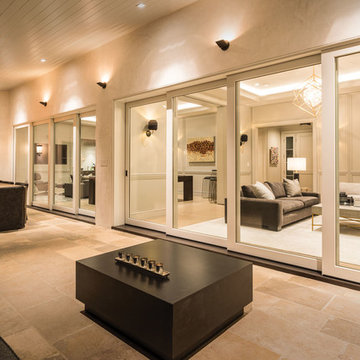
Featuring a Marvin Ultimate Multi-Slide Door. See more at: http://www.marvin.com/marvin/doors/scenic-multi-slide.
“When the Multi-Slide is fully open, it feels like you are outside or inside in whichever space you happen to be in,” said architect Ken Ungar.
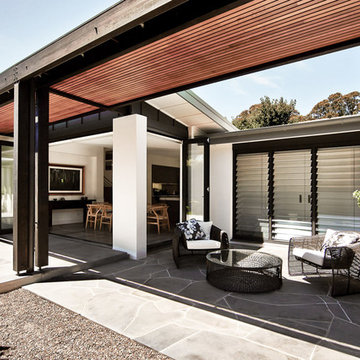
Ejemplo de patio contemporáneo sin cubierta en patio trasero con adoquines de piedra natural
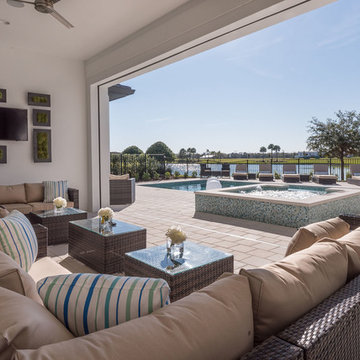
Imagen de patio contemporáneo extra grande en patio trasero y anexo de casas con cocina exterior y adoquines de piedra natural
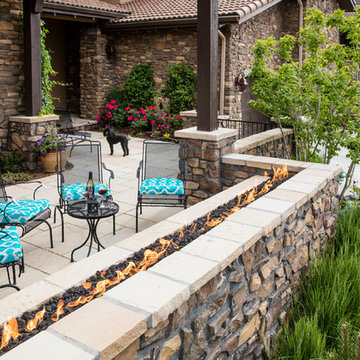
Foto de patio actual grande en patio con brasero, adoquines de piedra natural y pérgola
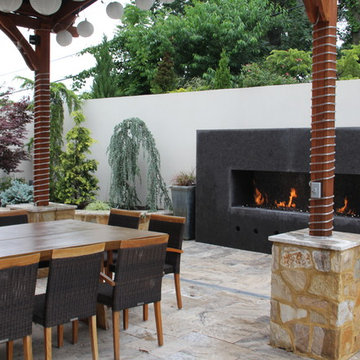
Ejemplo de patio actual de tamaño medio sin cubierta en patio trasero con fuente y adoquines de piedra natural
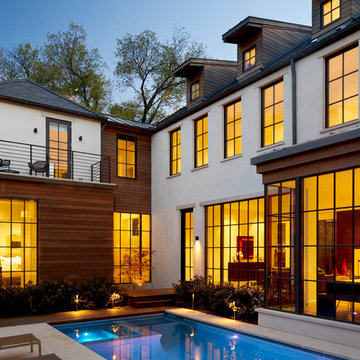
Imagen de patio actual de tamaño medio en patio trasero y anexo de casas con cocina exterior y adoquines de piedra natural
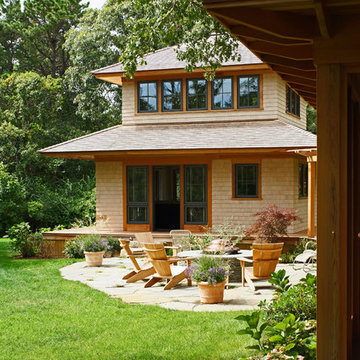
Photography: Gil Jacobs
Modelo de patio contemporáneo grande en patio trasero con brasero, adoquines de piedra natural y pérgola
Modelo de patio contemporáneo grande en patio trasero con brasero, adoquines de piedra natural y pérgola
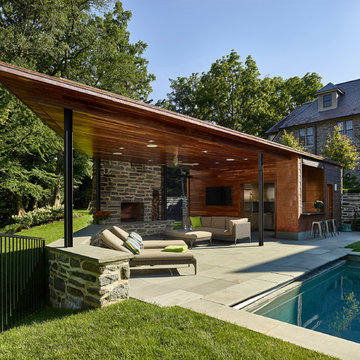
Photographer: Jeffrey Totaro
Ejemplo de patio actual en patio trasero con brasero, adoquines de piedra natural y cenador
Ejemplo de patio actual en patio trasero con brasero, adoquines de piedra natural y cenador
7.444 ideas para patios contemporáneos con adoquines de piedra natural
5
