393 ideas para galerías sin chimenea
Filtrar por
Presupuesto
Ordenar por:Popular hoy
161 - 180 de 393 fotos
Artículo 1 de 3
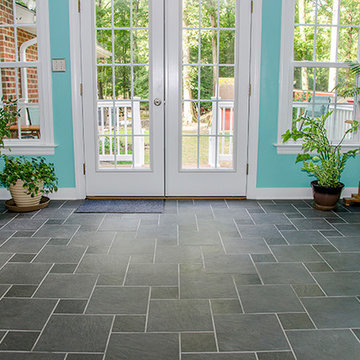
Sunroom Home Addition
Diseño de galería clásica renovada de tamaño medio sin chimenea con suelo de baldosas de cerámica, techo estándar y suelo gris
Diseño de galería clásica renovada de tamaño medio sin chimenea con suelo de baldosas de cerámica, techo estándar y suelo gris
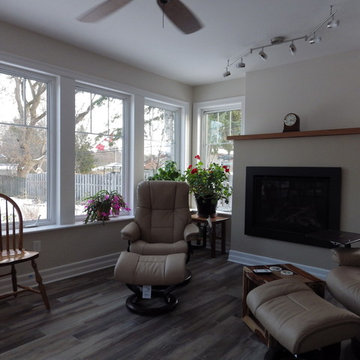
Beautiful 225 square foot sunroom addition overlooking mature rear yard garden.
Imagen de galería actual de tamaño medio sin chimenea con techo estándar, suelo de madera en tonos medios y suelo marrón
Imagen de galería actual de tamaño medio sin chimenea con techo estándar, suelo de madera en tonos medios y suelo marrón
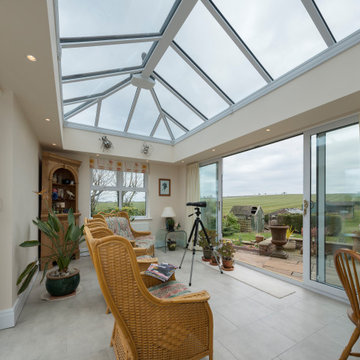
Foto de galería tradicional renovada de tamaño medio sin chimenea con suelo de baldosas de terracota, marco de chimenea de ladrillo, techo con claraboya y suelo gris
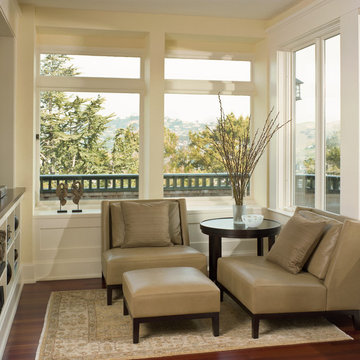
This Sitting Area is adjacent to the Dining Room and has creamy painted custom cabinetry with mahogany tops.
Chairs and ottoman: Latin Chair by Christian Liagre
Leather: Holly Hunt Leathers
Rug: Emmett Eiland Rugs, Berkeley, California
Mark Schwartz Photography
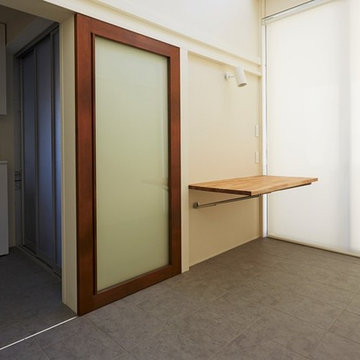
(夫婦+子供4人)6人家族のための新築住宅
photos by Katsumi Simada
Modelo de galería minimalista grande sin chimenea con suelo de baldosas de porcelana, techo estándar y suelo gris
Modelo de galería minimalista grande sin chimenea con suelo de baldosas de porcelana, techo estándar y suelo gris
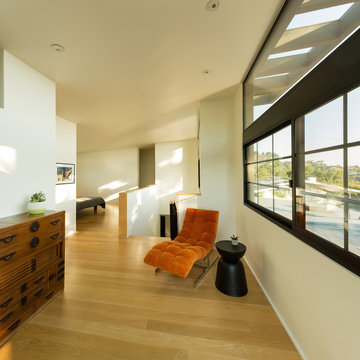
Sunroom lounge with Milo Baughman "Modern Wave" chaise lounge in primary suite at second floor top of stair outside of balcony. Photo by Clark Dugger. Furnishings by Susan Deneau Interior Design
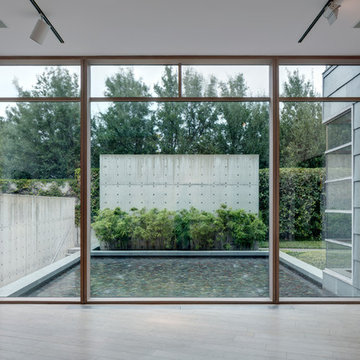
Charles Davis Smith
Diseño de galería minimalista grande sin chimenea con suelo de piedra caliza y techo estándar
Diseño de galería minimalista grande sin chimenea con suelo de piedra caliza y techo estándar
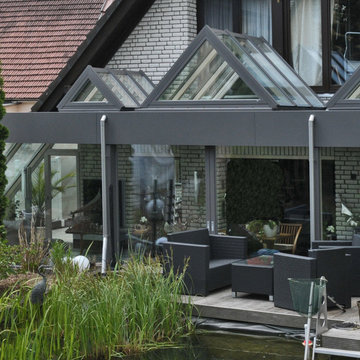
Diseño de galería minimalista de tamaño medio sin chimenea con suelo de madera en tonos medios, techo con claraboya y suelo marrón
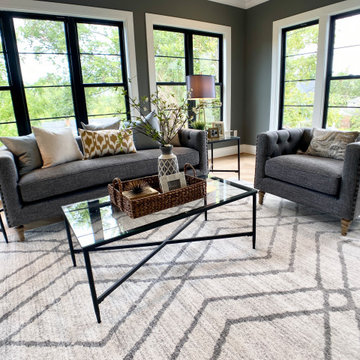
This stunning room with its dark walls and white trim really makes a statement. A cozy seating area and bookcase complete the stating in this beautiful room. Notice the pattern in the wood flooring - such a nice detail!
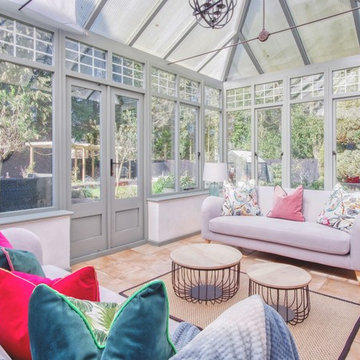
Foto de galería clásica renovada de tamaño medio sin chimenea con suelo de baldosas de cerámica, techo de vidrio y suelo rojo
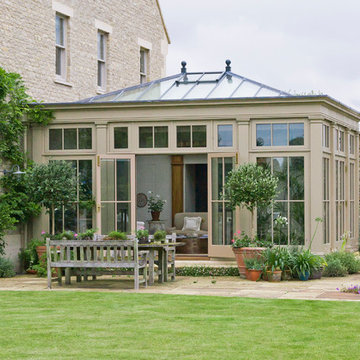
One of the keys to designing a successful glazed structure lies in its size and position, providing a room that will give you maximum use and enjoyment.
The owners of this south-facing orangery are garden enthusiasts. They wished for a room leading from the kitchen to experiment with indoor planting and from which to enjoy their beautiful landscaped surroundings.
This classical orangery features full-length panels and clerestory, together with the full-height panels and Tuscan columns that really contribute to a classical look.
Vale Paint Colour- Porcini
Size- 6.3M X 5.1M
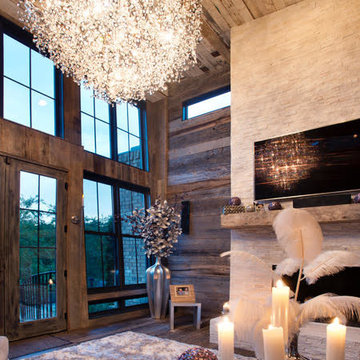
Foto de galería contemporánea grande sin chimenea con suelo de madera en tonos medios, techo estándar y suelo marrón
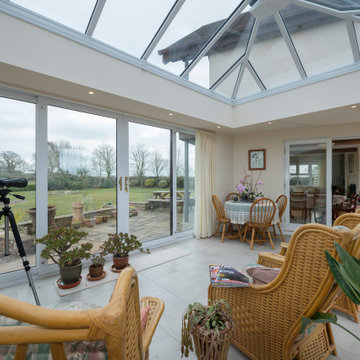
Ejemplo de galería tradicional renovada de tamaño medio sin chimenea con suelo de piedra caliza, marco de chimenea de ladrillo y suelo gris
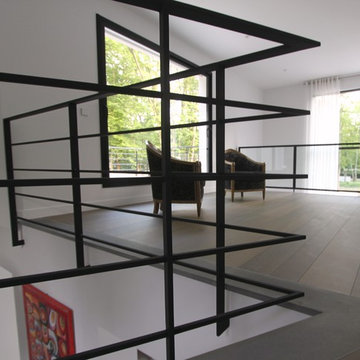
Création d'une rampe d'escalier en acier noir mat
Fauteuil ancien bois décapé et laissé brut tapissé d'un tissu velours et lin gris Jab
Parquet chêne clair La parqueterie nouvelle Carrières sur Seine/Bezons
Création h(O)me Attitudes
Photo Sylvie Grimal
Voilages sur mesure à oeillets en lin moucheté argent
Architecte d'intérieur -Décoratrice - Photos
Sylvie Grimal
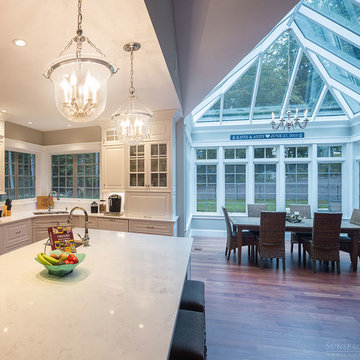
When planning to construct their elegant new home in Rye, NH, our clients envisioned a large, open room with a vaulted ceiling adjacent to the kitchen. The goal? To introduce as much natural light as is possible into the area which includes the kitchen, a dining area, and the adjacent great room.
As always, Sunspace is able to work with any specialists you’ve hired for your project. In this case, Sunspace Design worked with the clients and their designer on the conservatory roof system so that it would achieve an ideal appearance that paired beautifully with the home’s architecture. The glass roof meshes with the existing sloped roof on the exterior and sloped ceiling on the interior. By utilizing a concealed steel ridge attached to a structural beam at the rear, we were able to bring the conservatory ridge back into the sloped ceiling.
The resulting design achieves the flood of natural light our clients were dreaming of. Ample sunlight penetrates deep into the great room and the kitchen, while the glass roof provides a striking visual as you enter the home through the foyer. By working closely with our clients and their designer, we were able to provide our clients with precisely the look, feel, function, and quality they were hoping to achieve. This is something we pride ourselves on at Sunspace Design. Consider our services for your residential project and we’ll ensure that you also receive exactly what you envisioned.
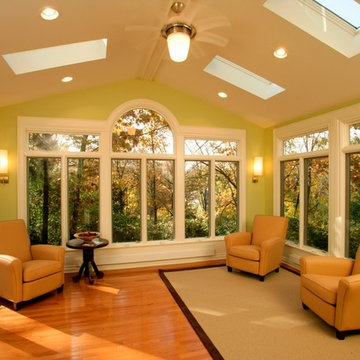
This room was a 20 year old deck and is now an award winning room addition in Bloomfield Hills.
Photo by Dave Freers Photography
Ejemplo de galería actual de tamaño medio sin chimenea con suelo de madera en tonos medios y techo con claraboya
Ejemplo de galería actual de tamaño medio sin chimenea con suelo de madera en tonos medios y techo con claraboya
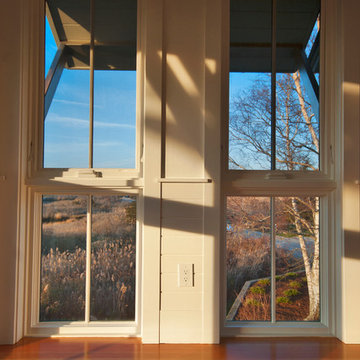
Tall House on Colonel Willie Cove
Westerly, RI
Interiors by Studio InSitu and Tricia Upton
Architectural Design by Tim Hess and Jeff Dearing for DSK Architects. Christian :anciaux project manager.
Builder: Gardner Woodwrights, Gene Ciccone project manager.
Structural Engineer: Simpson Gumpetz and Heger
Landscape Architects: Tupelo Gardens
photographs by Studio InSitu
On this coastal site subject to high winds and flooding, govermental review and permitting authorities overlap and combine to create some pret-ty tough weather of their own. On the relatively small footprint available for construction, this house was stacked in functional layers: Entry and kids' spaces are on the ground level. The Master Suite is tucked under the eaves (pried-open to distant views) on the third floor, and the middle level is wide-open from outside wall to outside wall for entertaining and sweeping views.
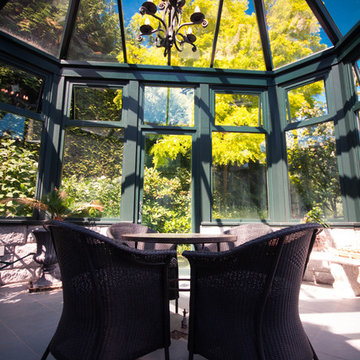
-Architect & Designer: McCulloch & Associates Design Ltd.-Landscape Architect: Paul Sangha Ltd.
Ejemplo de galería clásica de tamaño medio sin chimenea con suelo de pizarra y techo de vidrio
Ejemplo de galería clásica de tamaño medio sin chimenea con suelo de pizarra y techo de vidrio
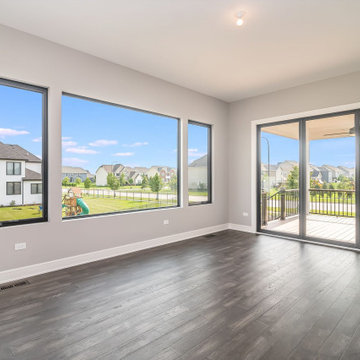
Foto de galería extra grande sin chimenea con suelo de madera oscura y suelo marrón
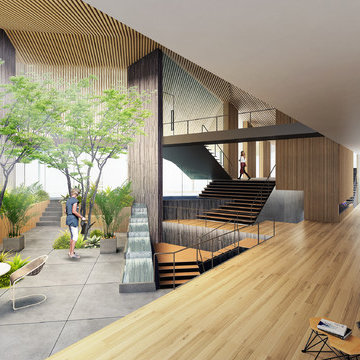
建物中央に緑地エリアを設け室内環境を向上すると同時に利用者の結節点として機能する。
Diseño de galería actual grande sin chimenea con suelo gris y suelo de baldosas de cerámica
Diseño de galería actual grande sin chimenea con suelo gris y suelo de baldosas de cerámica
393 ideas para galerías sin chimenea
9