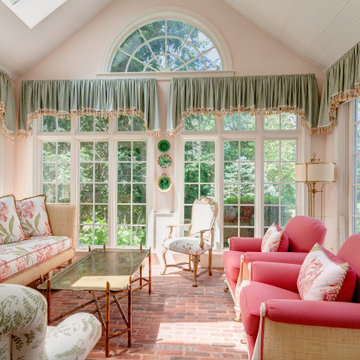393 ideas para galerías sin chimenea
Filtrar por
Presupuesto
Ordenar por:Popular hoy
141 - 160 de 393 fotos
Artículo 1 de 3
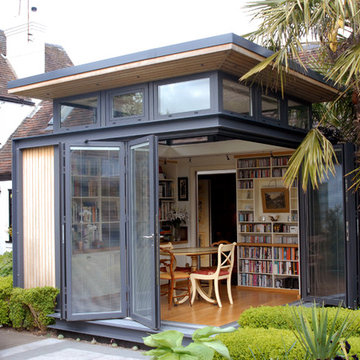
Steve Adams
Diseño de galería actual pequeña sin chimenea con suelo de madera clara
Diseño de galería actual pequeña sin chimenea con suelo de madera clara
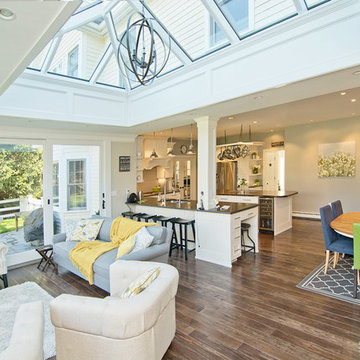
In 2014, these clients came to Sunspace with a sketch and a dream of enlarging their kitchen. The goal was to create a much larger, open room flooded with natural light. Sunspace worked with the clients to design a space that would meet their goals, and the results are presented here.
The most important facet of this project was the design and inclusion of a large double hip skylight centered in the ceiling of the new space. The size of the skylight required a concealed steel frame to carry the long spans and provide the desired levels of natural lighting.
Sunspace coordinated the entire project from design to kitchen renovation to completion. The space is open and light. Because the kitchen work area became part of the unified space, the client was left with a great place for family and friends to gather. Additional customization throughout the kitchen and the introduction of elegant wood flooring added to the appeal and warmth of this truly magnificent family space.
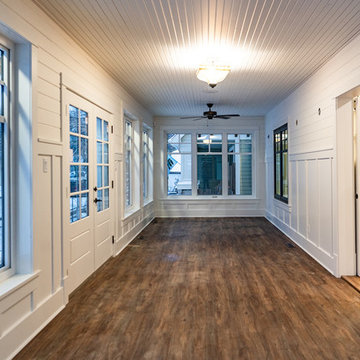
4 Season Verandah facing Park, Wood ceiling and Shiplap walls, Wainscotting,
Modelo de galería de estilo americano grande sin chimenea con techo estándar
Modelo de galería de estilo americano grande sin chimenea con techo estándar
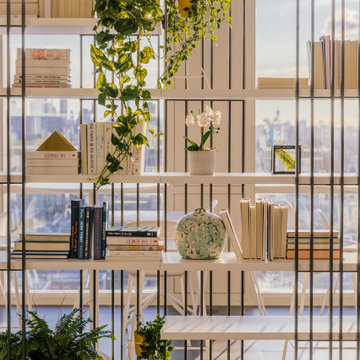
Beautiful roof top club room. Amazing views and sunlight.
Ejemplo de galería contemporánea extra grande sin chimenea con suelo de cemento, techo estándar y suelo gris
Ejemplo de galería contemporánea extra grande sin chimenea con suelo de cemento, techo estándar y suelo gris
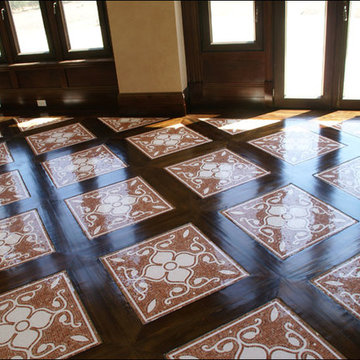
Diseño de galería tradicional de tamaño medio sin chimenea con suelo de madera oscura y suelo multicolor
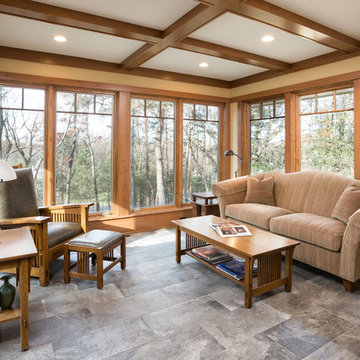
Architecture: RDS Architects | Photography: Landmark Photography
Diseño de galería grande sin chimenea con suelo de baldosas de cerámica, techo estándar y suelo gris
Diseño de galería grande sin chimenea con suelo de baldosas de cerámica, techo estándar y suelo gris
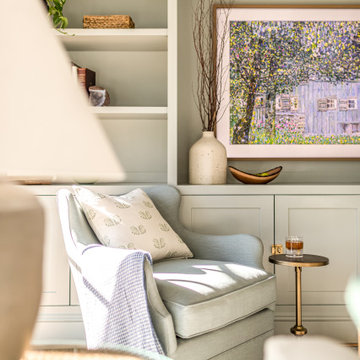
Long sunroom turned functional family gathering space with new wall of built ins, detailed millwork, ample comfortable seating, and game table/work from home area in Dover, MA.
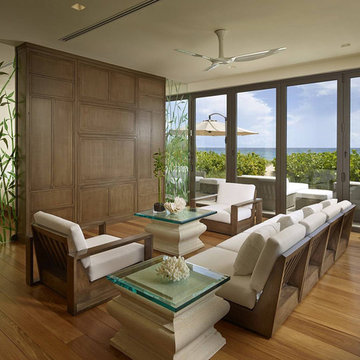
Exotic Asian-inspired Architecture Atlantic Ocean Manalapan Beach Ocean-to-Intracoastal
Atlantic Ocean Views
Modern Cabana House
Japanese Cabinetry & Furniture Amazon Tigerwood Floors
Custom Windows & Doors
Bamboo Wall Decor
Natural Sea Grapes
Chaise Lounge Chairs
Natural Dunes
Japanese Architecture Modern Award-winning Studio K Architects Pascal Liguori and son 561-320-3109 pascalliguoriandson.com
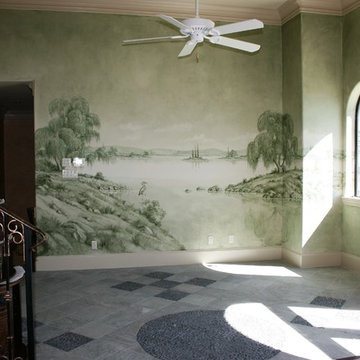
We painted this very soft, monochromatic, Italian landscape mural in a loft style area for our client. This room was intended for meditation and relaxation. Through our soft mural, and careful color choice, we provided the feeling of bringing the outdoors to be indoors. Copyright © 2016 The Artists Hands
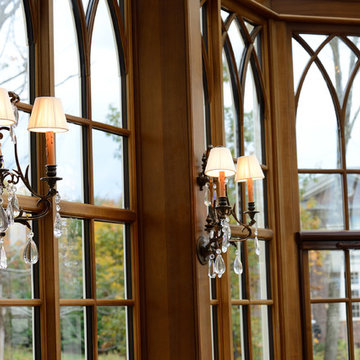
A close up of the windows, which feature specialty muntins with True Divided Light. This refers to the individually cut pieces of glass that fit in between the wood muntins (or more colloquially, window grids). Extremely high end in comparison to Separated Divided Light, where there is one sheet of glass with the muntins sandwiching the glass.
Photos by Robert Socha
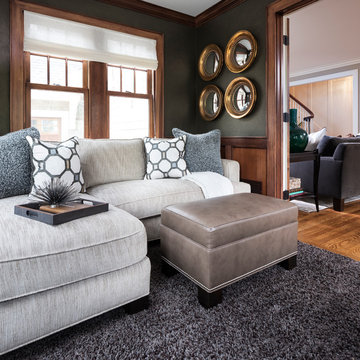
Landmark Photography
Modelo de galería tradicional renovada de tamaño medio sin chimenea con suelo de madera en tonos medios
Modelo de galería tradicional renovada de tamaño medio sin chimenea con suelo de madera en tonos medios
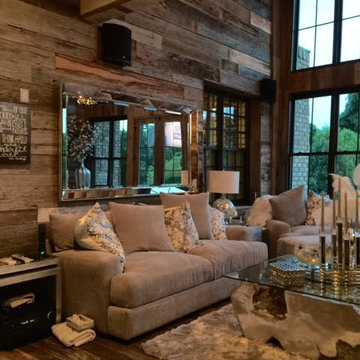
Ejemplo de galería contemporánea grande sin chimenea con suelo de madera en tonos medios, techo estándar y suelo marrón
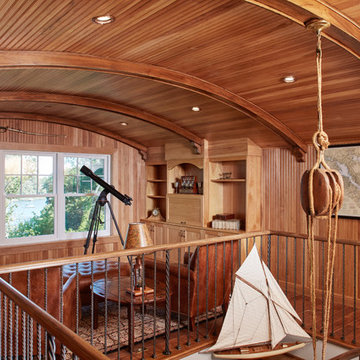
Third story barrel-Vaulted boat room, swaddled by douglas fir, is used as the husband's study and is a place to "look at the water and daydream." David Burroughs Photography
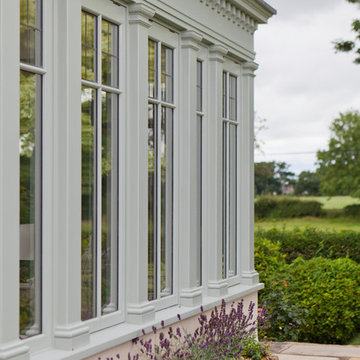
The success of a glazed building is in how much it will be used, how much it is enjoyed, and most importantly, how long it will last.
To assist the long life of our buildings, and combined with our unique roof system, many of our conservatories and orangeries are designed with decorative metal pilasters, incorporated into the framework for their structural stability.
This orangery also benefited from our trench heating system with cast iron floor grilles which are both an effective and attractive method of heating.
The dog tooth dentil moulding and spire finials are more examples of decorative elements that really enhance this traditional orangery. Two pairs of double doors open the room on to the garden.
Vale Paint Colour- Mothwing
Size- 6.3M X 4.7M
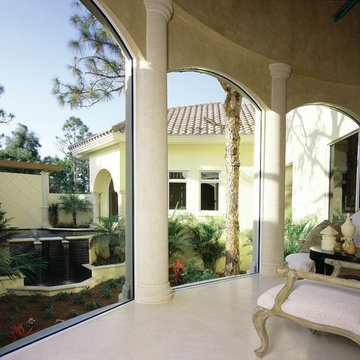
The Sater Design Collection's luxury, Mediterranean home plan "Prestonwood" (Plan #6922). http://saterdesign.com/product/prestonwood/
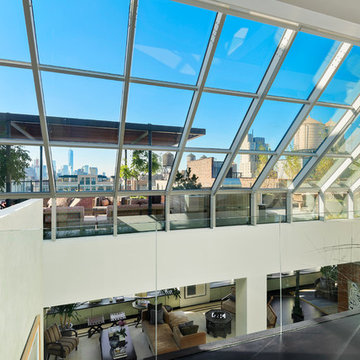
A breathtaking 25' atrium floods nearly every surface with natural light. Throughout the home, enjoy incredible downtown panoramas that stretch all the way to One World Trade Center. Visible here is the 1,365 s/f private rooftop terrace and expansive great room. -- Gotham Photo Company
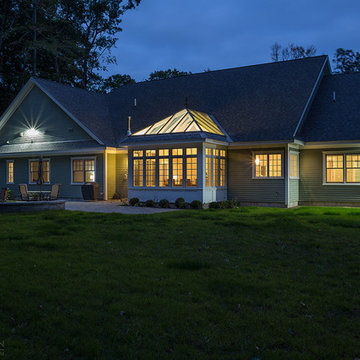
When planning to construct their elegant new home in Rye, NH, our clients envisioned a large, open room with a vaulted ceiling adjacent to the kitchen. The goal? To introduce as much natural light as is possible into the area which includes the kitchen, a dining area, and the adjacent great room.
As always, Sunspace is able to work with any specialists you’ve hired for your project. In this case, Sunspace Design worked with the clients and their designer on the conservatory roof system so that it would achieve an ideal appearance that paired beautifully with the home’s architecture. The glass roof meshes with the existing sloped roof on the exterior and sloped ceiling on the interior. By utilizing a concealed steel ridge attached to a structural beam at the rear, we were able to bring the conservatory ridge back into the sloped ceiling.
The resulting design achieves the flood of natural light our clients were dreaming of. Ample sunlight penetrates deep into the great room and the kitchen, while the glass roof provides a striking visual as you enter the home through the foyer. By working closely with our clients and their designer, we were able to provide our clients with precisely the look, feel, function, and quality they were hoping to achieve. This is something we pride ourselves on at Sunspace Design. Consider our services for your residential project and we’ll ensure that you also receive exactly what you envisioned.
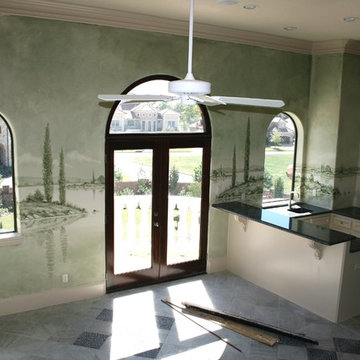
We painted this very soft, monochromatic, Italian landscape mural in a loft style area for our client. This room was intended for meditation and relaxation. Through our soft mural, and careful color choice, we provided the feeling of bringing the outdoors to be indoors. Copyright © 2016 The Artists Hands
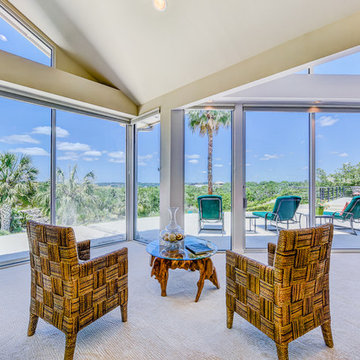
Massive floor to ceiling windows cover the backside of this resort style home giving you beautiful hill country views in every room!
Photo Credit: Artist Couple
393 ideas para galerías sin chimenea
8
