395 ideas para galerías sin chimenea
Filtrar por
Presupuesto
Ordenar por:Popular hoy
201 - 220 de 395 fotos
Artículo 1 de 3
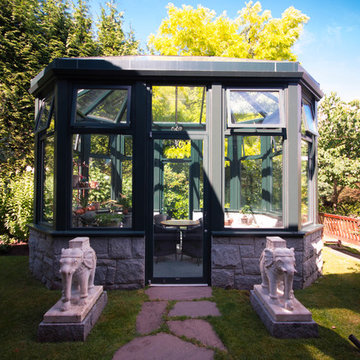
-Architect & Designer: McCulloch & Associates Design Ltd.-Landscape Architect: Paul Sangha Ltd.
Ejemplo de galería tradicional de tamaño medio sin chimenea con suelo de pizarra y techo de vidrio
Ejemplo de galería tradicional de tamaño medio sin chimenea con suelo de pizarra y techo de vidrio
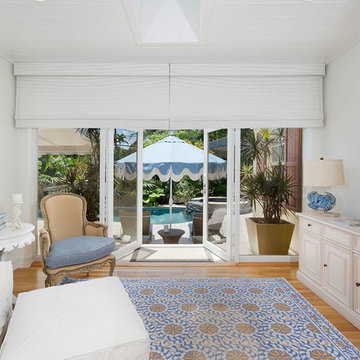
Sunroom
Diseño de galería marinera de tamaño medio sin chimenea con suelo de madera clara, techo con claraboya y suelo beige
Diseño de galería marinera de tamaño medio sin chimenea con suelo de madera clara, techo con claraboya y suelo beige
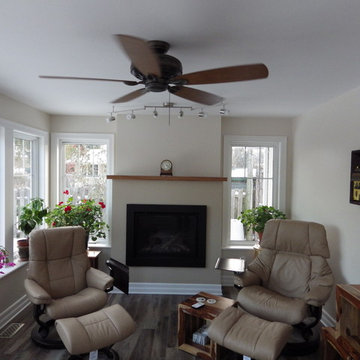
Beautiful 225 square foot sunroom addition overlooking mature rear yard garden.
Imagen de galería contemporánea de tamaño medio sin chimenea con techo estándar, suelo de madera en tonos medios y suelo marrón
Imagen de galería contemporánea de tamaño medio sin chimenea con techo estándar, suelo de madera en tonos medios y suelo marrón
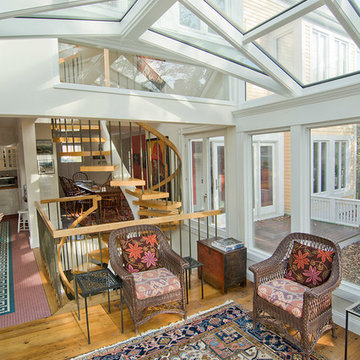
This contemporary conservatory is located just off of historic Harvard Square in Cambridge, Massachusetts. The stately home featured many classic exterior details and was located in the heart of the famous district, so Sunspace worked closely with the owners and their architect to design a space that would blend with the existing home and ultimately be approved for construction by the Cambridge Historical Commission.
The project began with the removal of an old greenhouse structure which had outlived its usefulness. The removal of the greenhouse gave the owners the perfect opportunity substantially upgrade the space. Sunspace opened the wall between the conservatory and the existing home to allow natural light to penetrate the building. We used Marvin windows and doors to help create the look we needed for the exterior, thereby creating a seamless blend between the existing and new construction.
The clients requested a space that would be comfortable year-round, so the use of energy efficient doors and windows as well as high performance roof glass was critically important. We chose a PPG Solar Ban 70 XL treatment and added Argon glass. The efficiency of the roof glass and the Marvin windows allowed us to provide an economical approach to the client’s heating and air conditioning needs.
The final result saw the transformation of an outdated space and into a historically appropriate custom glass space which allows for beautiful, natural light to enter the home. The clients now use this space every day.
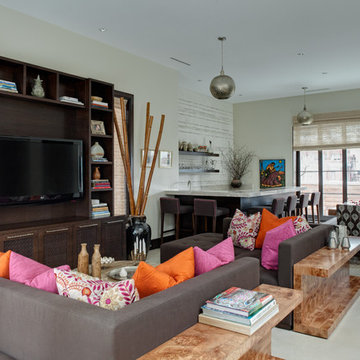
Eric Hausman
Foto de galería contemporánea extra grande sin chimenea con suelo de cemento, techo estándar y suelo gris
Foto de galería contemporánea extra grande sin chimenea con suelo de cemento, techo estándar y suelo gris
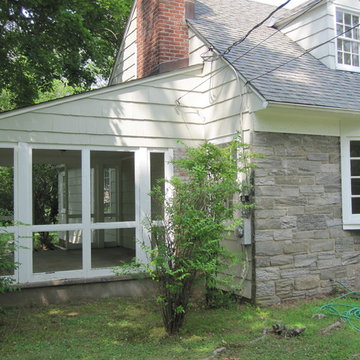
This three season sun room has passed its prime. The client has requested that London Construction remove the existing structure and replace with an addition to the home.
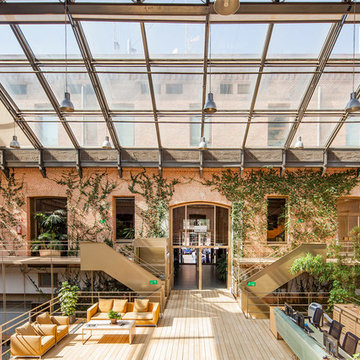
Xermán Peñalver - Luzestudio.es
Diseño de galería industrial extra grande sin chimenea con suelo de madera en tonos medios y techo con claraboya
Diseño de galería industrial extra grande sin chimenea con suelo de madera en tonos medios y techo con claraboya
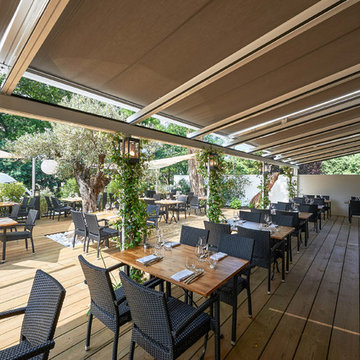
Vue globale de la pergola
Imagen de galería costera grande sin chimenea con suelo de madera clara, techo de vidrio y suelo blanco
Imagen de galería costera grande sin chimenea con suelo de madera clara, techo de vidrio y suelo blanco
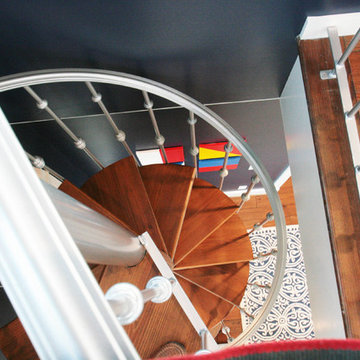
Saints Johns Tower is a unique and elegant custom designed home. Located on a peninsula on Ono Island, this home has views to die for. The tower element gives you the feeling of being encased by the water with windows allowing you to see out from every angle. This home was built by Phillip Vlahos custom home builders and designed by Bob Chatham custom home designs.
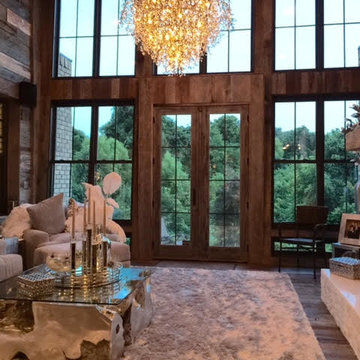
Imagen de galería actual grande sin chimenea con suelo de madera en tonos medios, techo estándar y suelo marrón
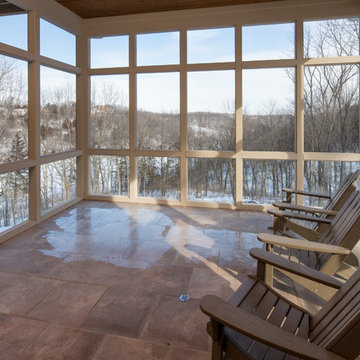
Ejemplo de galería contemporánea de tamaño medio sin chimenea con suelo de piedra caliza, techo estándar y suelo beige
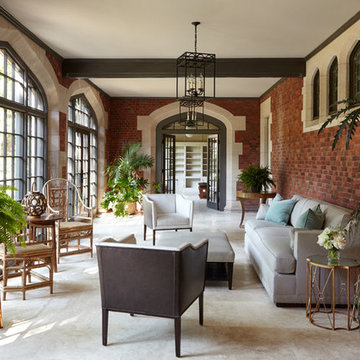
Ejemplo de galería tradicional renovada grande sin chimenea con suelo de mármol, techo estándar y suelo beige
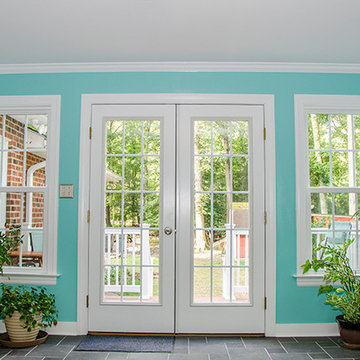
Sunroom Home Addition
Imagen de galería tradicional renovada de tamaño medio sin chimenea con suelo de baldosas de cerámica, techo estándar y suelo gris
Imagen de galería tradicional renovada de tamaño medio sin chimenea con suelo de baldosas de cerámica, techo estándar y suelo gris
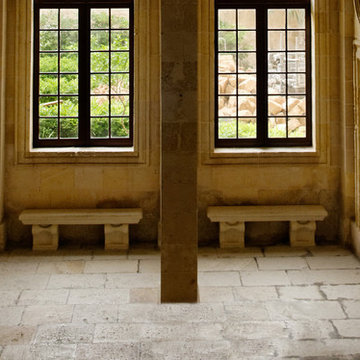
Ejemplo de galería mediterránea pequeña sin chimenea con suelo de piedra caliza y techo estándar
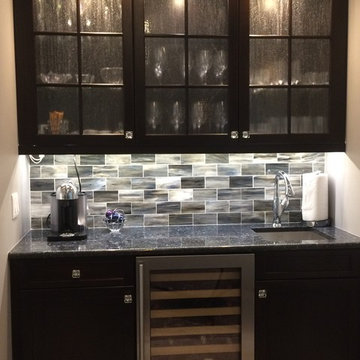
Bar area in new sunroom
Ejemplo de galería tradicional renovada grande sin chimenea con suelo de mármol y techo estándar
Ejemplo de galería tradicional renovada grande sin chimenea con suelo de mármol y techo estándar
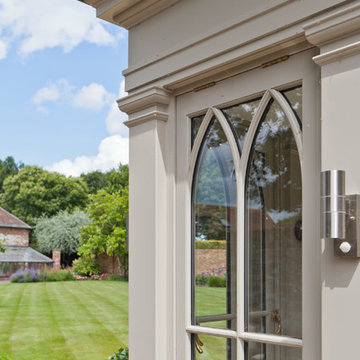
This impressive room features gothic arched detailing to the panels, mirroring the existing internal doors leading through to the drawing room. The double roof lanterns allows the roof height to remain low whilst letting light flood into the large space within.
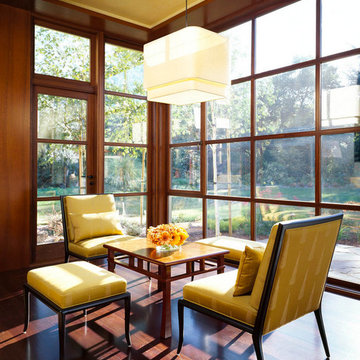
Ejemplo de galería clásica extra grande sin chimenea con suelo de madera oscura y techo estándar
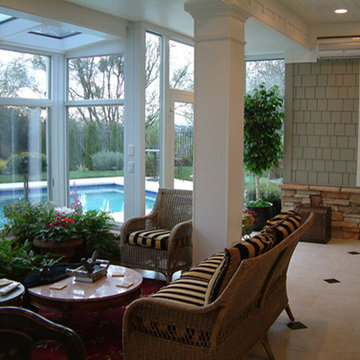
Imagen de galería clásica extra grande sin chimenea con suelo de travertino y techo con claraboya
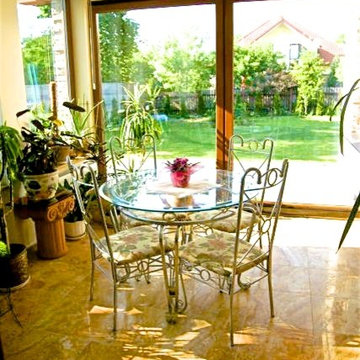
This beautiful mansion in Poland has been fully renovated to the highest of standards. Client led design and meticulously chosen finishing materials made this design and build project a dream come true. From granite drive way, through exotic timber flooring, marble stairs, hand crafted intricate iron balustrades, bespoke joinery, to polished plaster on walls and gold plated chandeliers. Everything custom made with highest attention to detail.
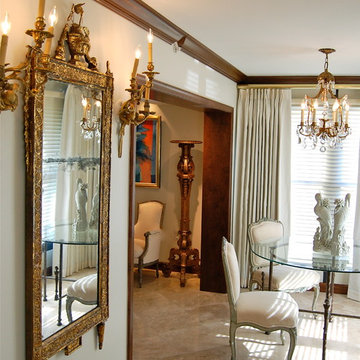
This 18c venetian mirror is flanked by a pair of 19c american bronze sconces.
Foto de galería tradicional de tamaño medio sin chimenea con suelo de mármol y techo estándar
Foto de galería tradicional de tamaño medio sin chimenea con suelo de mármol y techo estándar
395 ideas para galerías sin chimenea
11