393 ideas para galerías sin chimenea
Filtrar por
Presupuesto
Ordenar por:Popular hoy
41 - 60 de 393 fotos
Artículo 1 de 3
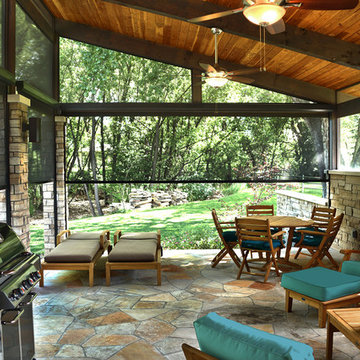
Gorgeous insect-proof sheer shades makes sure that your investment in a beautiful outdoor space will never be wasted due to insects. Stop those No See Ums and mosquitoes and reclaim your outdoor space!
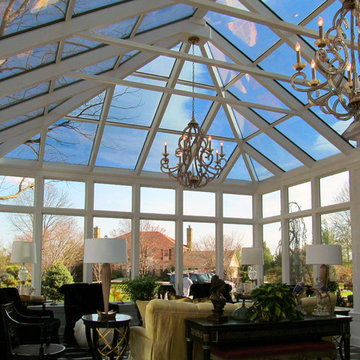
Foto de galería actual extra grande sin chimenea con suelo de mármol y techo de vidrio
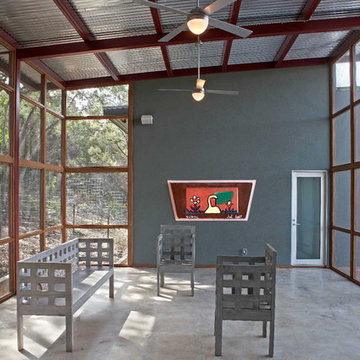
Photo Credit: Coles Hairston
Foto de galería moderna extra grande sin chimenea con techo estándar, suelo de cemento y suelo gris
Foto de galería moderna extra grande sin chimenea con techo estándar, suelo de cemento y suelo gris
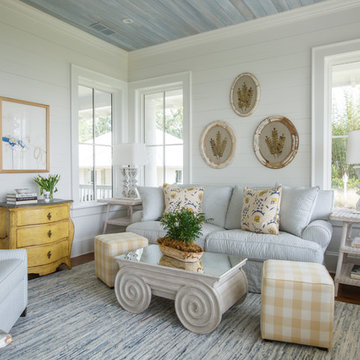
Jessie Preza
Foto de galería clásica sin chimenea con suelo de madera en tonos medios, techo estándar y suelo marrón
Foto de galería clásica sin chimenea con suelo de madera en tonos medios, techo estándar y suelo marrón

Long sunroom turned functional family gathering space with new wall of built ins, detailed millwork, ample comfortable seating in Dover, MA.
Ejemplo de galería clásica renovada de tamaño medio sin chimenea con suelo de madera en tonos medios, techo estándar y suelo marrón
Ejemplo de galería clásica renovada de tamaño medio sin chimenea con suelo de madera en tonos medios, techo estándar y suelo marrón
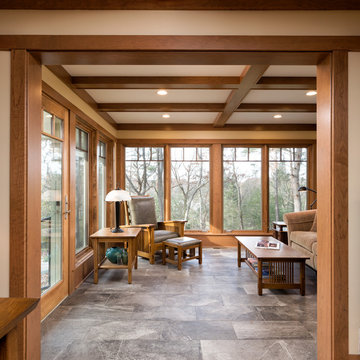
Architecture: RDS Architects | Photography: Landmark Photography
Imagen de galería grande sin chimenea con suelo de baldosas de cerámica, techo estándar y suelo gris
Imagen de galería grande sin chimenea con suelo de baldosas de cerámica, techo estándar y suelo gris

Shot of the sun room.
Brina Vanden Brink Photographer
Stained Glass by John Hamm: hammstudios.com
Imagen de galería de estilo americano de tamaño medio sin chimenea con suelo de baldosas de cerámica, techo estándar y suelo blanco
Imagen de galería de estilo americano de tamaño medio sin chimenea con suelo de baldosas de cerámica, techo estándar y suelo blanco

Unique sunroom with a darker take. This sunroom features shades of grey and a velvet couch with a wall of windows.
Werner Straube Photography
Ejemplo de galería tradicional renovada grande sin chimenea con techo estándar, suelo gris y suelo de madera oscura
Ejemplo de galería tradicional renovada grande sin chimenea con techo estándar, suelo gris y suelo de madera oscura
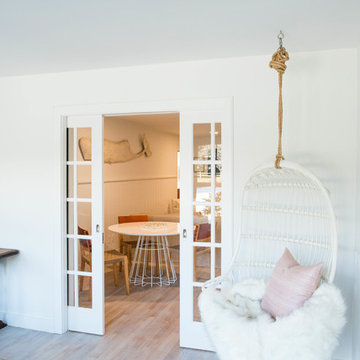
Foto de galería marinera de tamaño medio sin chimenea con suelo de madera en tonos medios, techo estándar y suelo beige
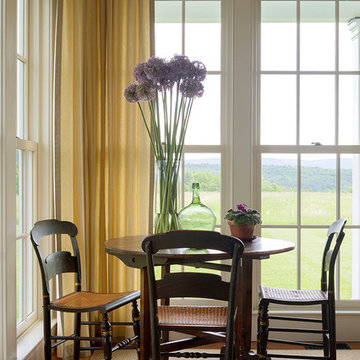
Doyle Coffin Architecture + George Ross, Photographer
Foto de galería de estilo de casa de campo grande sin chimenea con suelo de madera en tonos medios, techo estándar y suelo marrón
Foto de galería de estilo de casa de campo grande sin chimenea con suelo de madera en tonos medios, techo estándar y suelo marrón
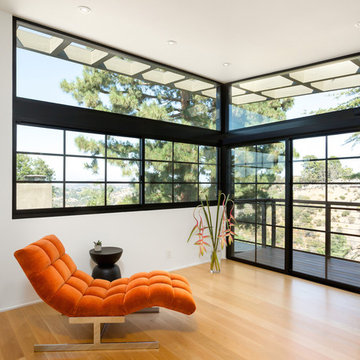
Sunroom lounge with Milo Baughman "Modern Wave" chaise lounge in primary suite at second floor outside of balcony with views of the canyon. Photo by Clark Dugger. Furnishings by Susan Deneau Interior Design

Foto de galería tradicional renovada grande sin chimenea con moqueta, techo de vidrio y suelo gris
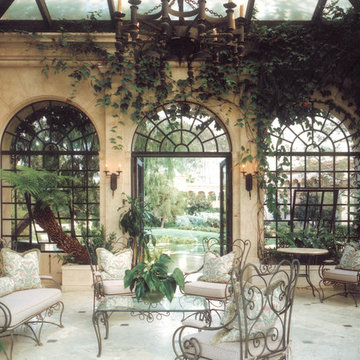
Diseño de galería clásica grande sin chimenea con suelo de travertino, techo de vidrio y suelo blanco
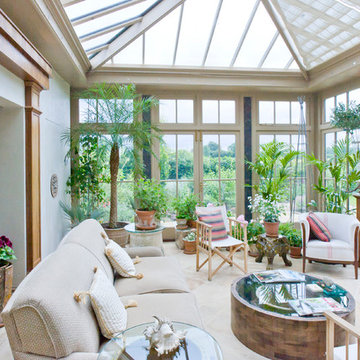
One of the keys to designing a successful glazed structure lies in its size and position, providing a room that will give you maximum use and enjoyment.
The owners of this south-facing orangery are garden enthusiasts. They wished for a room leading from the kitchen to experiment with indoor planting and from which to enjoy their beautiful landscaped surroundings.
This classical orangery features full-length panels and clerestory, together with the full-height panels and Tuscan columns that really contribute to a classical look.
Vale Paint Colour- Porcini
Size- 6.3M X 5.1M
This classical conservatory features full length panels and clerestory, together with classical Tuscan pilasters and deep entablature.
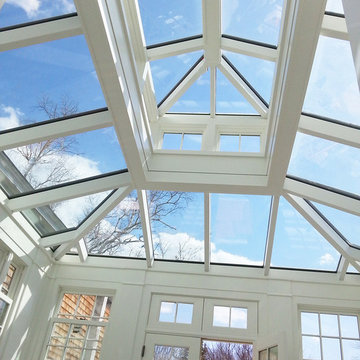
Deep in the historic district of Salem, Massachusetts, our design-build team worked to create a beautiful conservatory glass roof system to bring light, beauty, and functionality to our client. The end result is a custom glass roof lantern crowning a freshly constructed year-round addition which elegantly compliments an already extraordinary home.
The space was designed to accommodate dual-purpose usage; the homeowner enjoys light gardening in one portion of the conservatory and morning coffee in the other. We strategically placed a glass partition and door to enable independent climate controls for the greenhouse and den. Incredible moldings and copperwork coupled with a custom Marvin door and window package dress the vertical walls while a custom open lantern glass roof provides an amazing view from the interior.
Sunspace Design glass roof lanterns are constructed with solid mahogany components and concealed steel designed to withstand the powerful elements characteristic of New England weather. The comfort and shelter created through our rigid engineering gives our clients the freedom to relax in the natural light—and in this case appreciate a horticultural hobby—for all four seasons. We warmly invite you to incorporate a glass roof into your upcoming project so that you and your family can harvest year-round sunshine as well.
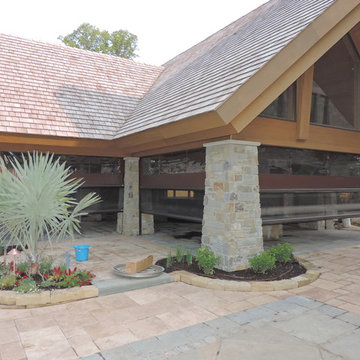
Phantom Retractable Screens Double Roller System in Pool House
Ejemplo de galería de estilo americano extra grande sin chimenea con suelo de pizarra, techo estándar y suelo gris
Ejemplo de galería de estilo americano extra grande sin chimenea con suelo de pizarra, techo estándar y suelo gris

Diseño de galería clásica grande sin chimenea con suelo de mármol y techo de vidrio

The glass enclosed room is 500 sq.ft., and is immediately above the owner’s indoor swimming pool. The tall side walls float the lantern roof like a halo. The conservatory climbs to a whole new height, literally, 45′ from the ground. The conservatory is designed to compliment the architecture of the home's dramatic height, and is situated to overlook the homeowners in-ground pool, which is accessed by an elevator.
Photos by Robert Socha
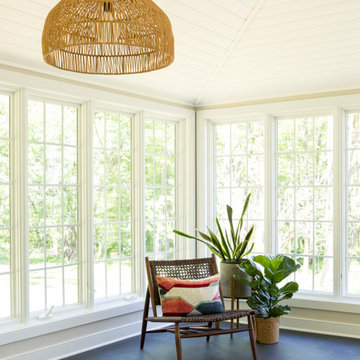
The sunroom underwent multiple cosmetic renovations, including the painting of ceiling and trim and the installation of new porcelain tile flooring.
Modelo de galería de estilo de casa de campo grande sin chimenea con suelo de baldosas de porcelana, techo estándar y suelo gris
Modelo de galería de estilo de casa de campo grande sin chimenea con suelo de baldosas de porcelana, techo estándar y suelo gris
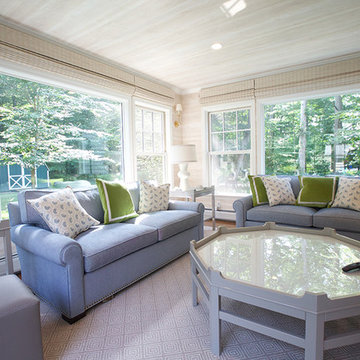
James Gallacher - photographer
Imagen de galería tradicional renovada de tamaño medio sin chimenea con suelo de madera en tonos medios, techo estándar y suelo marrón
Imagen de galería tradicional renovada de tamaño medio sin chimenea con suelo de madera en tonos medios, techo estándar y suelo marrón
393 ideas para galerías sin chimenea
3