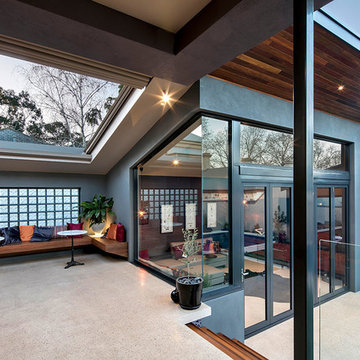691 ideas para galerías sin chimenea con techo de vidrio
Filtrar por
Presupuesto
Ordenar por:Popular hoy
61 - 80 de 691 fotos
Artículo 1 de 3
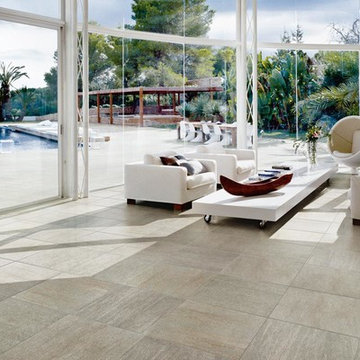
Foto de galería contemporánea extra grande sin chimenea con suelo de travertino, techo de vidrio y suelo beige
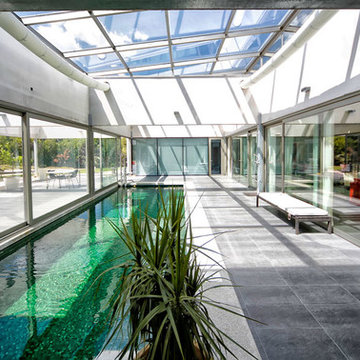
Modelo de galería contemporánea grande sin chimenea con suelo de baldosas de cerámica y techo de vidrio
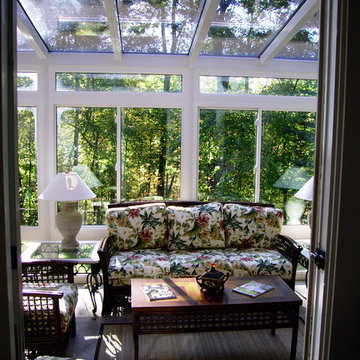
Foto de galería exótica de tamaño medio sin chimenea con suelo de baldosas de cerámica y techo de vidrio
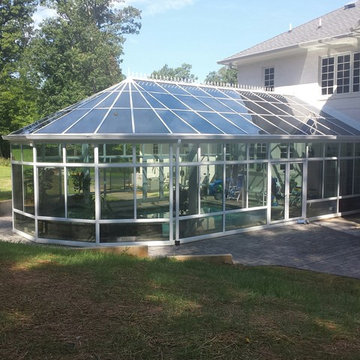
Victorian style, pool enclosure, all glass roof, exterior door, white aluminum frame
Ejemplo de galería clásica grande sin chimenea con suelo de cemento y techo de vidrio
Ejemplo de galería clásica grande sin chimenea con suelo de cemento y techo de vidrio

The original English conservatories were designed and built in cooler European climates to provide a safe environment for tropical plants and to hold flower displays. By the end of the nineteenth century, Europeans were also using conservatories for social and living spaces. Following in this rich tradition, the New England conservatory is designed and engineered to provide a comfortable, year-round addition to the house, sometimes functioning as a space completely open to the main living area.
Nestled in the heart of Martha’s Vineyard, the magnificent conservatory featured here blends perfectly into the owner’s country style colonial estate. The roof system has been constructed with solid mahogany and features a soft color-painted interior and a beautiful copper clad exterior. The exterior architectural eave line is carried seamlessly from the existing house and around the conservatory. The glass dormer roof establishes beautiful contrast with the main lean-to glass roof. Our construction allows for extraordinary light levels within the space, and the view of the pool and surrounding landscape from the Marvin French doors provides quite the scene.
The interior is a rustic finish with brick walls and a stone patio floor. These elements combine to create a space which truly provides its owners with a year-round opportunity to enjoy New England’s scenic outdoors from the comfort of a traditional conservatory.
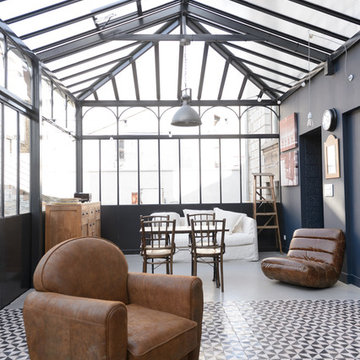
greset david
Foto de galería contemporánea de tamaño medio sin chimenea con techo de vidrio
Foto de galería contemporánea de tamaño medio sin chimenea con techo de vidrio
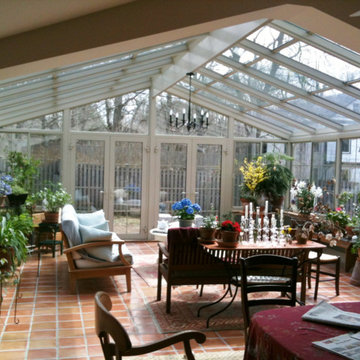
Foto de galería tradicional de tamaño medio sin chimenea con suelo de baldosas de terracota, techo de vidrio y suelo beige
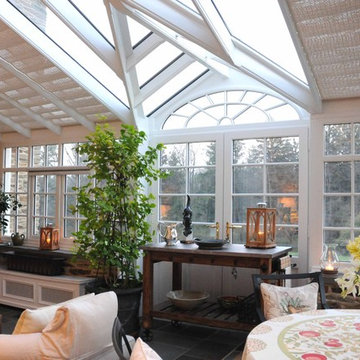
Poist Studio, Hanover PA
Imagen de galería clásica de tamaño medio sin chimenea con techo de vidrio
Imagen de galería clásica de tamaño medio sin chimenea con techo de vidrio
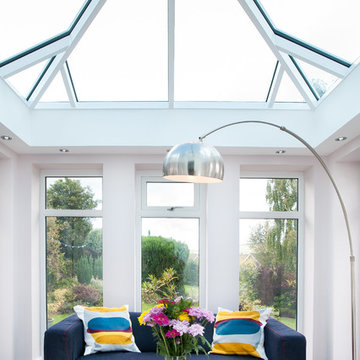
Whether replacing an existing roof or building a new extension, an Atlas lantern roof from QKS is a great way to pull natural light into a room.
The Atlas lanterns offer exceptional benefits unmatched by any other roof on the market. The internal and external design compliments any home whilst flooding any room with maximum light.
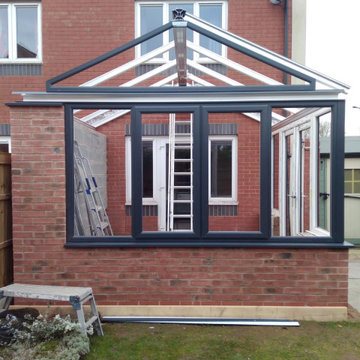
For a lot of people, a conservatory is still a first thought for a new extension of a property. With that as a thought, the options available for conservatorys have increased drastically over the last few years with a lot of manufactures providing different designs and colours for customers to pick from.
When this customer came to us, they were wanting to have a conservatory that had a modern design and finish. After look at a few designs our team had made for them, the customer decided to have a gable designed conservatory, which would have 6 windows, 2 of which would open, and a set of french doors as well. As well as building the conservatory, our team also removed a set of french doors and side panels that the customer had at the rear of their home to create a better flow from house to conservatory.
As you can see from the images provided, the conservatory really does add a modern touch to this customers home.
In this image, you can see the customers conservatory with the frame of the conservatory being installed.
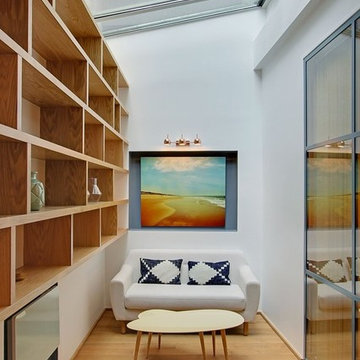
Foto de galería actual de tamaño medio sin chimenea con suelo de madera en tonos medios y techo de vidrio
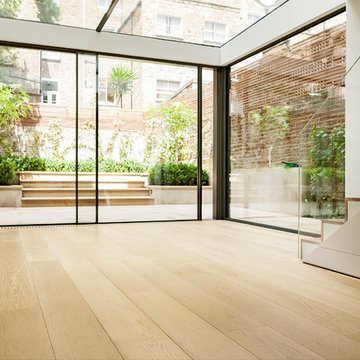
Ejemplo de galería contemporánea de tamaño medio sin chimenea con suelo de madera clara, techo de vidrio y suelo beige
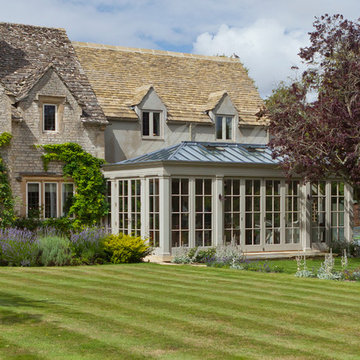
Ejemplo de galería tradicional grande sin chimenea con suelo de piedra caliza y techo de vidrio
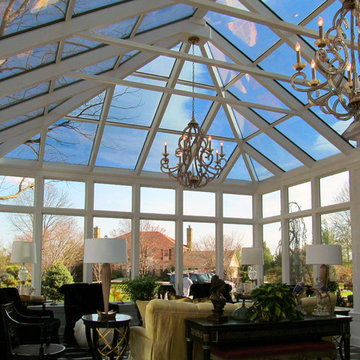
Foto de galería actual extra grande sin chimenea con suelo de mármol y techo de vidrio
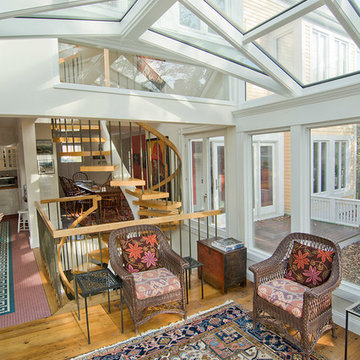
This contemporary conservatory is located just off of historic Harvard Square in Cambridge, Massachusetts. The stately home featured many classic exterior details and was located in the heart of the famous district, so Sunspace worked closely with the owners and their architect to design a space that would blend with the existing home and ultimately be approved for construction by the Cambridge Historical Commission.
The project began with the removal of an old greenhouse structure which had outlived its usefulness. The removal of the greenhouse gave the owners the perfect opportunity substantially upgrade the space. Sunspace opened the wall between the conservatory and the existing home to allow natural light to penetrate the building. We used Marvin windows and doors to help create the look we needed for the exterior, thereby creating a seamless blend between the existing and new construction.
The clients requested a space that would be comfortable year-round, so the use of energy efficient doors and windows as well as high performance roof glass was critically important. We chose a PPG Solar Ban 70 XL treatment and added Argon glass. The efficiency of the roof glass and the Marvin windows allowed us to provide an economical approach to the client’s heating and air conditioning needs.
The final result saw the transformation of an outdated space and into a historically appropriate custom glass space which allows for beautiful, natural light to enter the home. The clients now use this space every day.
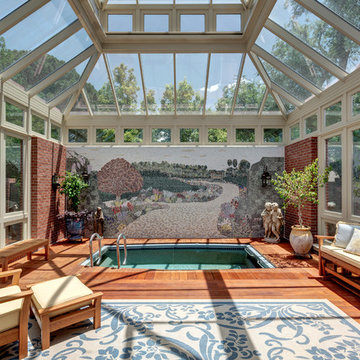
Charles David Smith
Diseño de galería clásica grande sin chimenea con suelo de madera en tonos medios y techo de vidrio
Diseño de galería clásica grande sin chimenea con suelo de madera en tonos medios y techo de vidrio
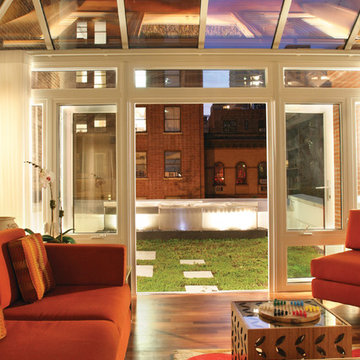
Foto de galería contemporánea grande sin chimenea con suelo de madera oscura, suelo marrón y techo de vidrio
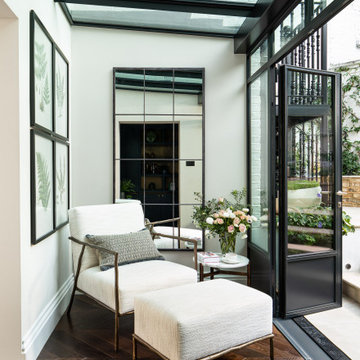
Ejemplo de galería tradicional renovada pequeña sin chimenea con suelo de madera oscura, techo de vidrio y suelo marrón
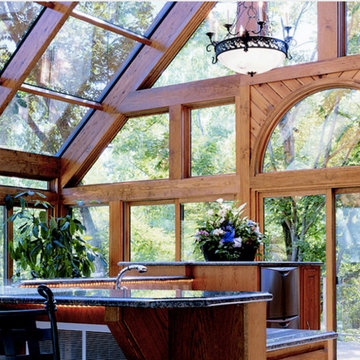
Modelo de galería contemporánea de tamaño medio sin chimenea con suelo de madera clara y techo de vidrio
691 ideas para galerías sin chimenea con techo de vidrio
4
