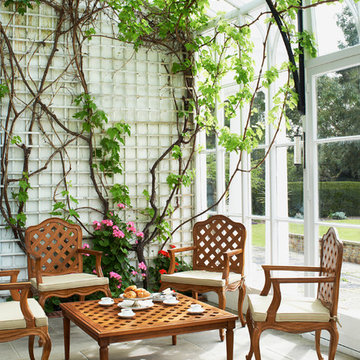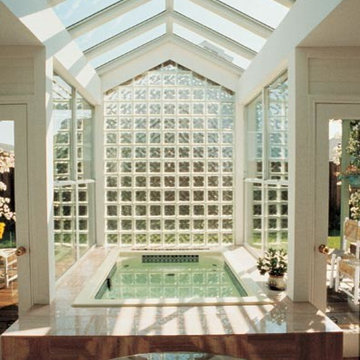691 ideas para galerías sin chimenea con techo de vidrio
Filtrar por
Presupuesto
Ordenar por:Popular hoy
21 - 40 de 691 fotos
Artículo 1 de 3
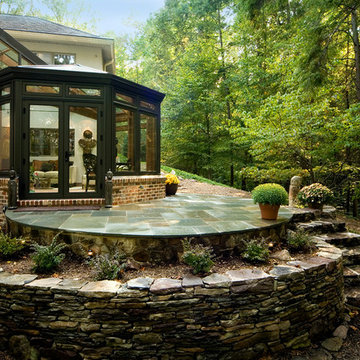
Imagen de galería contemporánea sin chimenea con techo de vidrio
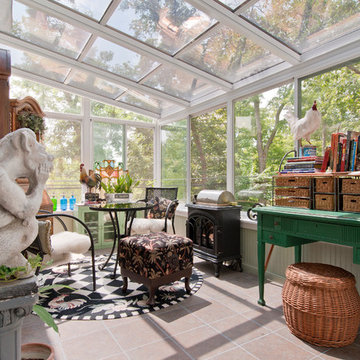
Diseño de galería tradicional de tamaño medio sin chimenea con suelo de baldosas de cerámica, suelo beige y techo de vidrio

Stefan Meyer
Modelo de galería contemporánea de tamaño medio sin chimenea con techo de vidrio, suelo de baldosas de cerámica y suelo gris
Modelo de galería contemporánea de tamaño medio sin chimenea con techo de vidrio, suelo de baldosas de cerámica y suelo gris
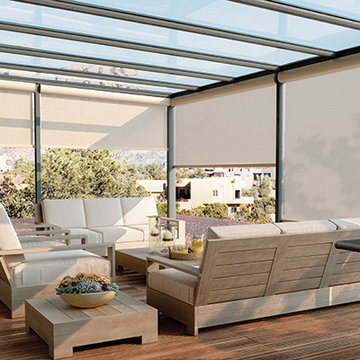
WINDOWS DRESSED UP SHOWROOM – located at 38th on Tennyson – www.windowsdressedup.com Complete line of window treatments - blinds, shutters, shades, custom drapes, curtains, valances, bedding. Over 3,000 designer fabrics. Bob & Linnie Leo have over 58 years experience in window fashions. Let them help you with your next project. Design recommendations and installation available. Hunter Douglas Showcase Dealer, Graber & Lafayette Interior Fashions too. Curtain & drapery hardware. OUT OF STATE? Visit our online store: www.ddccustomwindowfashions.com
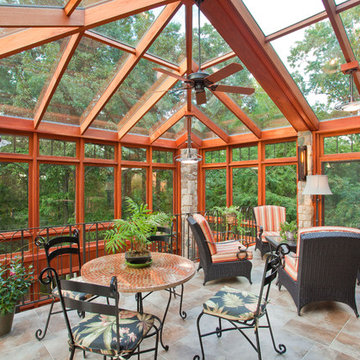
Imagen de galería tradicional de tamaño medio sin chimenea con techo de vidrio, suelo de baldosas de porcelana y suelo gris
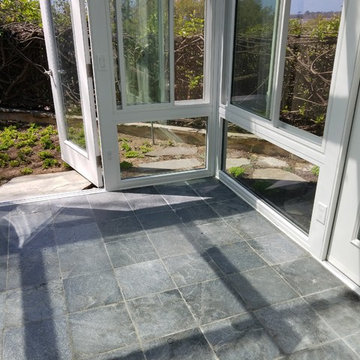
In this project we designed a Unique Sunroom addition according to house dimensions & structure.
Including: concrete slab floored with travertine tile floors, Omega IV straight Sunroom, Vinyl double door, straight dura-lite tempered glass roof, electrical hook up, ceiling fans, recess lights,.
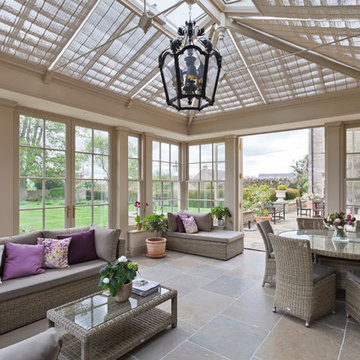
Many classical buildings incorporate vertical balanced sliding sash windows, the recognisable advantage being that windows can slide both upwards and downwards. The popularity of the sash window has continued through many periods of architecture.
For certain properties with existing glazed sash windows, it is a valid consideration to design a glazed structure with a complementary style of window.
Although sash windows are more complex and expensive to produce, they provide an effective and traditional alternative to top and side-hung windows.
The orangery shows six over six and two over two sash windows mirroring those on the house.
Vale Paint Colour- Olivine
Size- 6.5M X 5.2M
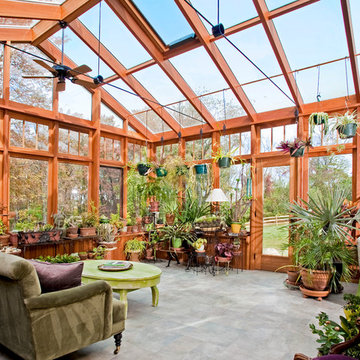
Sunroom / conservatory addition constructed in conjunction with whole house additions and renovations. Project located in Hatfield, Bucks County, PA.
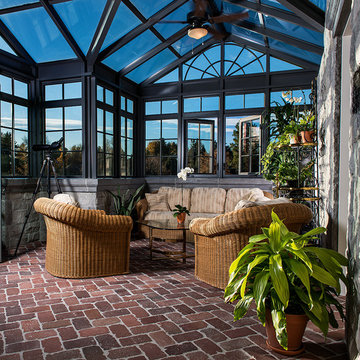
Conservatory & Greenhouse
Diseño de galería tradicional grande sin chimenea con suelo de ladrillo y techo de vidrio
Diseño de galería tradicional grande sin chimenea con suelo de ladrillo y techo de vidrio
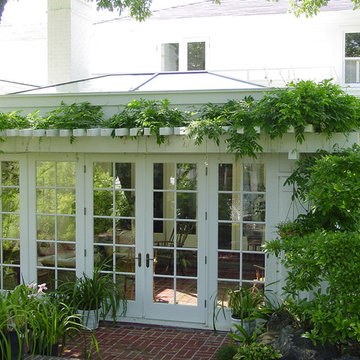
John Fraine
Modelo de galería clásica de tamaño medio sin chimenea con suelo de ladrillo, techo de vidrio y suelo rojo
Modelo de galería clásica de tamaño medio sin chimenea con suelo de ladrillo, techo de vidrio y suelo rojo
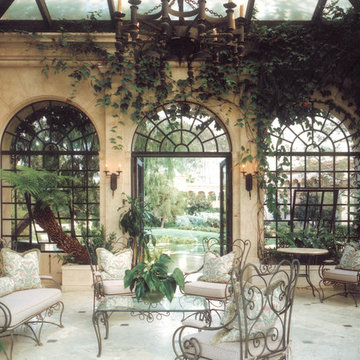
Diseño de galería clásica grande sin chimenea con suelo de travertino, techo de vidrio y suelo blanco
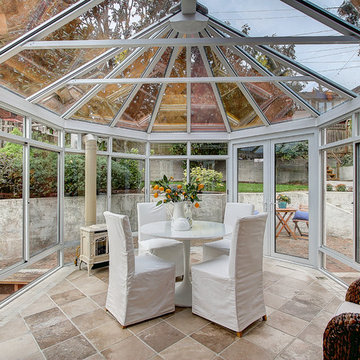
Travis Peterson
Ejemplo de galería clásica pequeña sin chimenea con suelo beige y techo de vidrio
Ejemplo de galería clásica pequeña sin chimenea con suelo beige y techo de vidrio
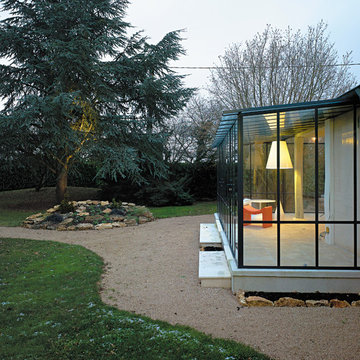
Photographie : Brice Desrez
Foto de galería actual de tamaño medio sin chimenea con suelo de baldosas de cerámica y techo de vidrio
Foto de galería actual de tamaño medio sin chimenea con suelo de baldosas de cerámica y techo de vidrio

Located in the charming town of Vernon, Connecticut, we worked in close collaboration with local construction pros to produce this lovely Victorian gable conservatory. The Victorian gable conservatory style, characterized by its steeply pitched roof and intricate detailing, is well-suited to picturesque New England, offering homeowners a fusion of classical architecture and contemporary allure. This glass space represents the embrace of tradition and modern amenities alike.
The mahogany conservatory roof frame forms the cornerstone of this project. With the rafters prepared in the Sunspace wood shop, the glass roof system also includes a sturdy structural ridge beam and is outfitted with insulated Solarban 70 low-e glass. The result is both durable and refined. A patented glazing system and gleaming copper cladding complete the product.
Sunspace Design played a pivotal role in the conservatory’s creation, beginning with the provision of shop drawings detailing the roof system design. Once crafted, necessary components were transported to the job site for field installation. Working with Custom Construction Plus LLC, who oversaw the conventional wall construction, and CT Home Designs, the architectural lead, our team ensured a seamless transition between the conservatory roof and the home's architecture. We craft spaces that elevate everyday living, and we love how this one came out.
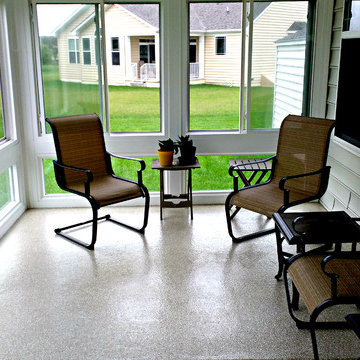
A conversational area, environmentally safe and low voc's, this 3-Season room will withstand the foot traffic and shuffling of the chairs. You can now walk barefoot on the new floor without tracking white concrete dust into the house.
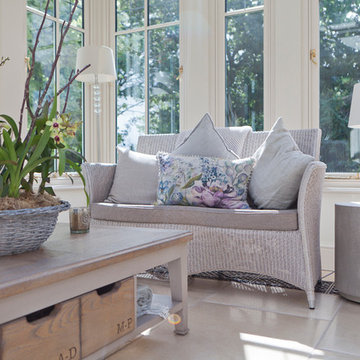
The success of a glazed building is in how much it will be used, how much it is enjoyed, and most importantly, how long it will last.
To assist the long life of our buildings, and combined with our unique roof system, many of our conservatories and orangeries are designed with decorative metal pilasters, incorporated into the framework for their structural stability.
This orangery also benefited from our trench heating system with cast iron floor grilles which are both an effective and attractive method of heating.
The dog tooth dentil moulding and spire finials are more examples of decorative elements that really enhance this traditional orangery. Two pairs of double doors open the room on to the garden.
Vale Paint Colour- Mothwing
Size- 6.3M X 4.7M
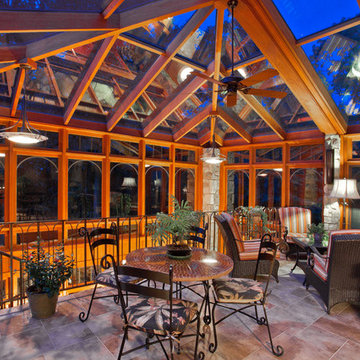
Modelo de galería tradicional de tamaño medio sin chimenea con suelo de baldosas de porcelana, techo de vidrio y suelo gris
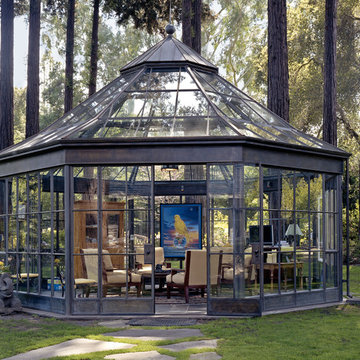
Spencer Kent
Imagen de galería bohemia grande sin chimenea con techo de vidrio y suelo de baldosas de porcelana
Imagen de galería bohemia grande sin chimenea con techo de vidrio y suelo de baldosas de porcelana
691 ideas para galerías sin chimenea con techo de vidrio
2
