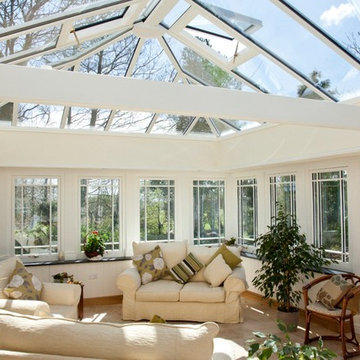691 ideas para galerías sin chimenea con techo de vidrio
Filtrar por
Presupuesto
Ordenar por:Popular hoy
141 - 160 de 691 fotos
Artículo 1 de 3
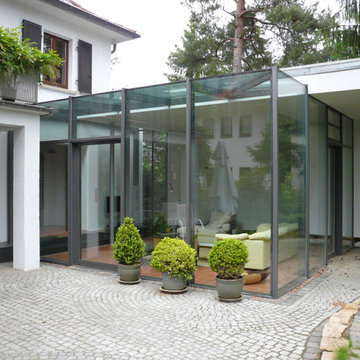
Ejemplo de galería actual de tamaño medio sin chimenea con suelo de baldosas de terracota y techo de vidrio
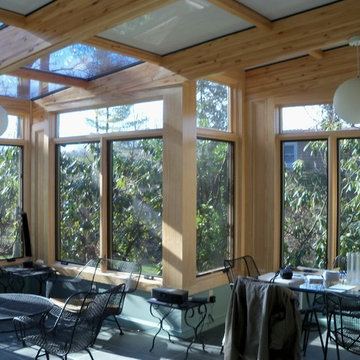
Ejemplo de galería de tamaño medio sin chimenea con suelo de pizarra, techo de vidrio y suelo azul
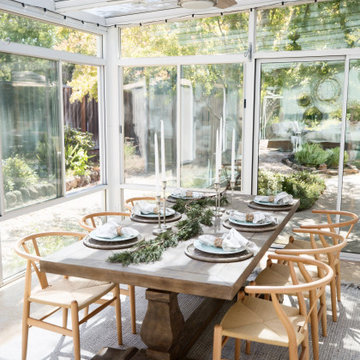
Sunroom patio enclosed for outdoor/indoor dining and hanging out.
Ejemplo de galería tradicional renovada de tamaño medio sin chimenea con suelo de baldosas de cerámica, techo de vidrio y suelo beige
Ejemplo de galería tradicional renovada de tamaño medio sin chimenea con suelo de baldosas de cerámica, techo de vidrio y suelo beige
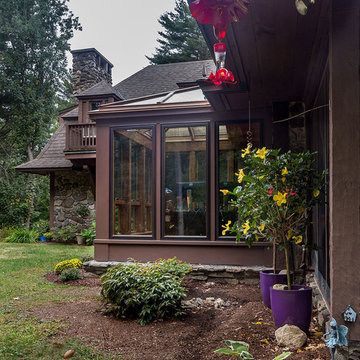
This project’s owner originally contacted Sunspace because they needed to replace an outdated, leaking sunroom on their North Hampton, New Hampshire property. The aging sunroom was set on a fieldstone foundation that was beginning to show signs of wear in the uppermost layer. The client’s vision involved repurposing the ten foot by ten foot area taken up by the original sunroom structure in order to create the perfect space for a new home office. Sunspace Design stepped in to help make that vision a reality.
We began the design process by carefully assessing what the client hoped to achieve. Working together, we soon realized that a glass conservatory would be the perfect replacement. Our custom conservatory design would allow great natural light into the home while providing structure for the desired office space.
Because the client’s beautiful home featured a truly unique style, the principal challenge we faced was ensuring that the new conservatory would seamlessly blend with the surrounding architectural elements on the interior and exterior. We utilized large, Marvin casement windows and a hip design for the glass roof. The interior of the home featured an abundance of wood, so the conservatory design featured a wood interior stained to match.
The end result of this collaborative process was a beautiful conservatory featured at the front of the client’s home. The new space authentically matches the original construction, the leaky sunroom is no longer a problem, and our client was left with a home office space that’s bright and airy. The large casements provide a great view of the exterior landscape and let in incredible levels of natural light. And because the space was outfitted with energy efficient glass, spray foam insulation, and radiant heating, this conservatory is a true four season glass space that our client will be able to enjoy throughout the year.
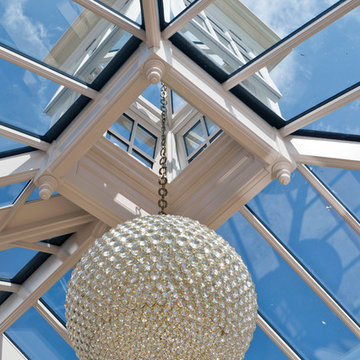
The design incorporates a feature lantern and a large flat roof section linking the conservatory to the main house and adjacent buildings.
Our conservatory site team worked closely with the client's builder in the construction of this orangery which links two buildings. It incorporates a decorative lantern providing an interesting roof and decorative feature to the inside, and giving height to the structure from the outside.
Folding doors open the conservatory onto spectacular views of the surrounding parkland.
Vale Paint Colour-Exterior Vale White, Interior Taylor Cream
Size- 6.6M X 4.9M
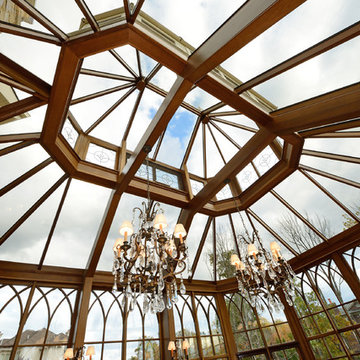
A view of the roof lantern from the inside of the conservatory. Chandeliers, sought out and installed by the owners and interior designers, weigh over 500 pounds each and are hand made crystal. These chandeliers hang easily from the steel portal frames that support the conservatory structure. The roof lantern windows are leaded and have glass bevels to catch the sunrise and sunset and cast lovely reflections about the room.
Photos by Robert Socha
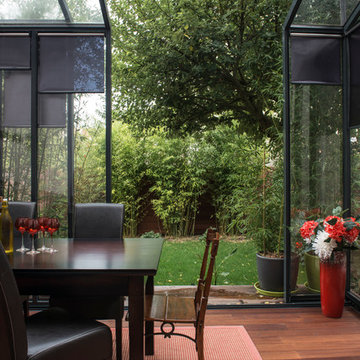
Salle à manger pergola
Imagen de galería actual de tamaño medio sin chimenea con suelo de madera en tonos medios y techo de vidrio
Imagen de galería actual de tamaño medio sin chimenea con suelo de madera en tonos medios y techo de vidrio
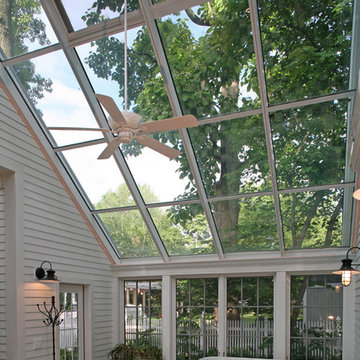
Diseño de galería ecléctica grande sin chimenea con suelo de baldosas de porcelana, techo de vidrio y suelo multicolor
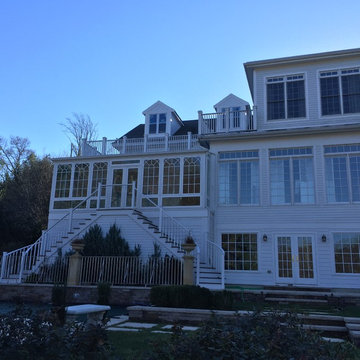
Exterior of house with new Four Seasons System 230 Sun & Stars Straight Sunroom.
Review from the customer
"Many home construction projects fail to meet expectations but this really turned out better than I expected. It just gorgeous. The crew was excellent, worked through difficult carpentry issues and the custom window grills were designed just the way I wanted. We plan to move the kitchen table and live out here!"
DS Weston
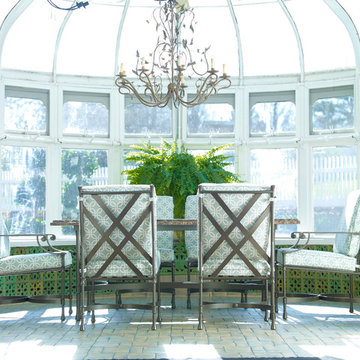
Diseño de galería tradicional renovada de tamaño medio sin chimenea con suelo de ladrillo, techo de vidrio y suelo marrón
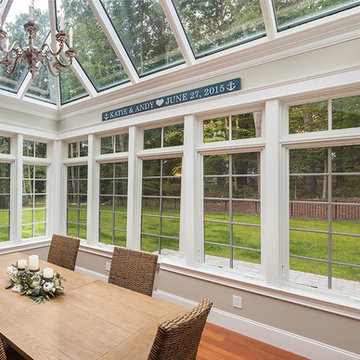
When planning to construct their elegant new home in Rye, NH, our clients envisioned a large, open room with a vaulted ceiling adjacent to the kitchen. The goal? To introduce as much natural light as is possible into the area which includes the kitchen, a dining area, and the adjacent great room.
As always, Sunspace is able to work with any specialists you’ve hired for your project. In this case, Sunspace Design worked with the clients and their designer on the conservatory roof system so that it would achieve an ideal appearance that paired beautifully with the home’s architecture. The glass roof meshes with the existing sloped roof on the exterior and sloped ceiling on the interior. By utilizing a concealed steel ridge attached to a structural beam at the rear, we were able to bring the conservatory ridge back into the sloped ceiling.
The resulting design achieves the flood of natural light our clients were dreaming of. Ample sunlight penetrates deep into the great room and the kitchen, while the glass roof provides a striking visual as you enter the home through the foyer. By working closely with our clients and their designer, we were able to provide our clients with precisely the look, feel, function, and quality they were hoping to achieve. This is something we pride ourselves on at Sunspace Design. Consider our services for your residential project and we’ll ensure that you also receive exactly what you envisioned.
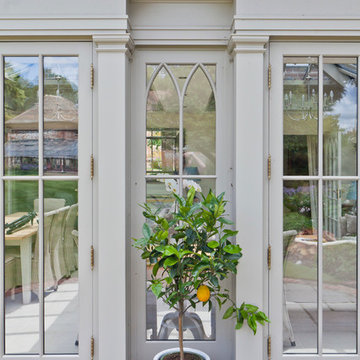
This orangery with a twin lantern and double breakfront visually creates the illusion of two living spaces within one large room. The structure features a deep entablature, full-length glazing, and gothic arched windows.
This gorgeous light filled room was designed with detailing matching areas of the house to help it tie into the existing building. The gothic arched glazing bars pick up detail from the internal doors. The space created for both dining and relaxing offers a wonderful link to the garden
Vale Paint Colour - Exterior: Mud Pie Interior: Taylor Cream
Size- 10.9M X 5.6M
This light-filled space created for both dining and relaxing offers a wonderful link to the garden.
Vale Paint Colour - Exterior: Mud Pie Interior: Taylor Cream
Size- 10.9M X 5.6M
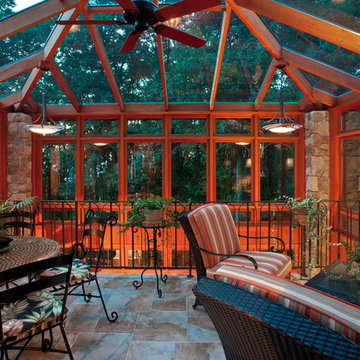
Diseño de galería clásica de tamaño medio sin chimenea con suelo de baldosas de porcelana, techo de vidrio y suelo gris
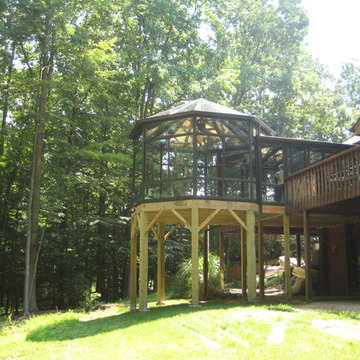
Total Remodeling Systems recently completed this custom conservatory in Springfield Virginia. This room includes a unique glass hall to a tree house conservatory. Sitting in this room feels like you are in a treehouse watching the birds and nature.
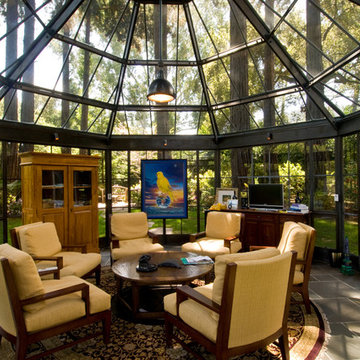
Spencer Kent
Diseño de galería bohemia grande sin chimenea con techo de vidrio y suelo de baldosas de porcelana
Diseño de galería bohemia grande sin chimenea con techo de vidrio y suelo de baldosas de porcelana
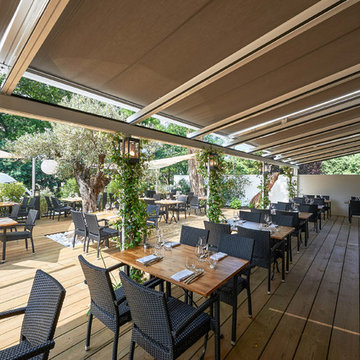
Vue globale de la pergola
Imagen de galería costera grande sin chimenea con suelo de madera clara, techo de vidrio y suelo blanco
Imagen de galería costera grande sin chimenea con suelo de madera clara, techo de vidrio y suelo blanco
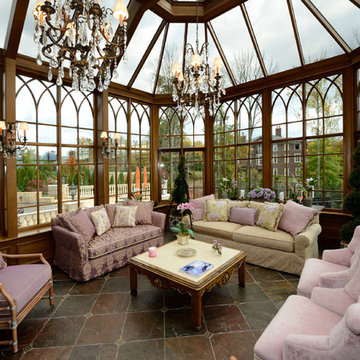
The interior finishes are crafted of the same Sepele mahogany as the conservatory was built from.
Photos by Robert Socha
Foto de galería tradicional grande sin chimenea con suelo de pizarra y techo de vidrio
Foto de galería tradicional grande sin chimenea con suelo de pizarra y techo de vidrio
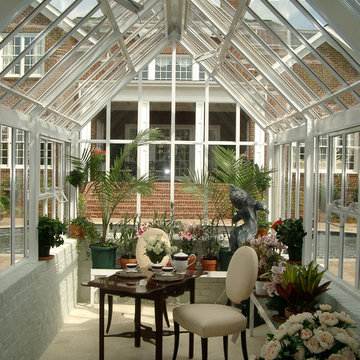
Photos taken by Southern Exposure Photography. Photos owned by Durham Designs & Consulting, LLC.
Imagen de galería tradicional pequeña sin chimenea con suelo de travertino, techo de vidrio y suelo beige
Imagen de galería tradicional pequeña sin chimenea con suelo de travertino, techo de vidrio y suelo beige
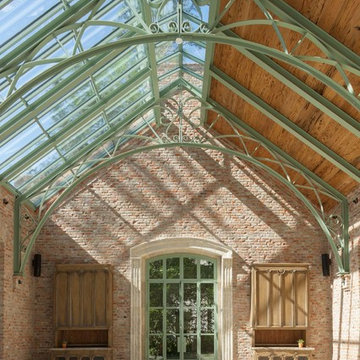
Benjamin Hill Photography
Imagen de galería urbana grande sin chimenea con suelo de cemento y techo de vidrio
Imagen de galería urbana grande sin chimenea con suelo de cemento y techo de vidrio
691 ideas para galerías sin chimenea con techo de vidrio
8
