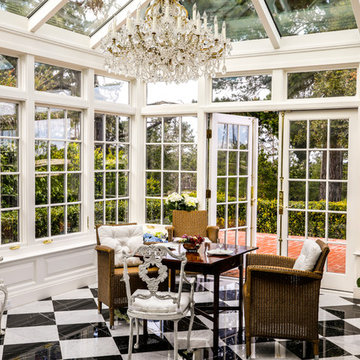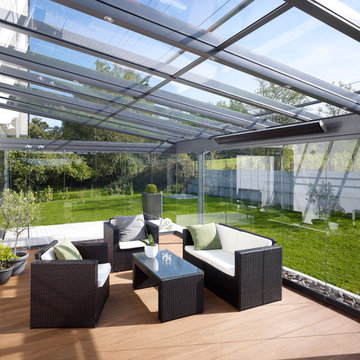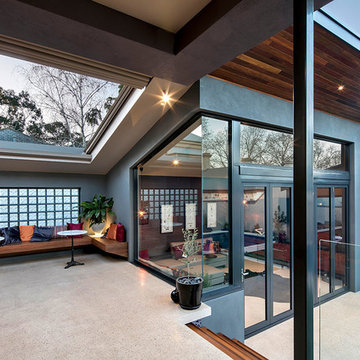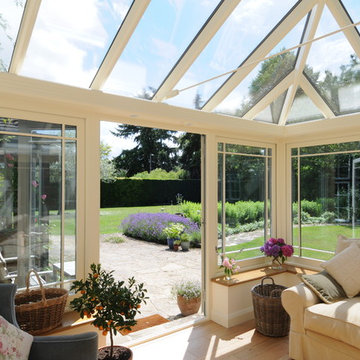691 ideas para galerías sin chimenea con techo de vidrio
Filtrar por
Presupuesto
Ordenar por:Popular hoy
41 - 60 de 691 fotos
Artículo 1 de 3
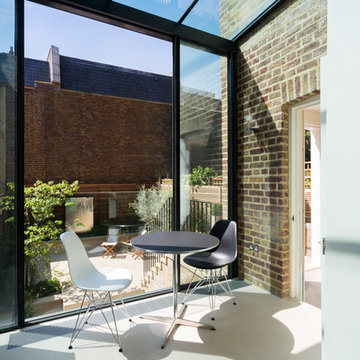
Imagen de galería contemporánea de tamaño medio sin chimenea con suelo de piedra caliza, techo de vidrio y suelo blanco
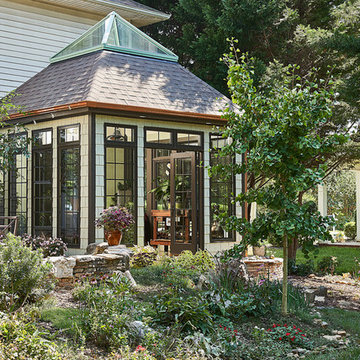
Shake siding, black trim and copper gutters create an elegant and charming look that blends in perfectly with the gardens and stacked stone walls. © Lassiter Photography
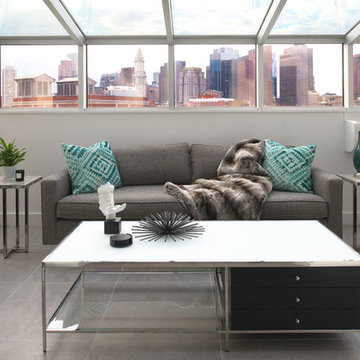
TEAM
Architect: LDa Architecture & Interiors
Interior Designer: LDa Architecture & Interiors
Builder: C.H. Newton Builders, Inc.
Photographer: Karen Philippe
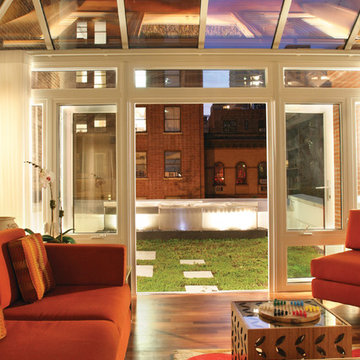
Foto de galería contemporánea grande sin chimenea con suelo de madera oscura, suelo marrón y techo de vidrio
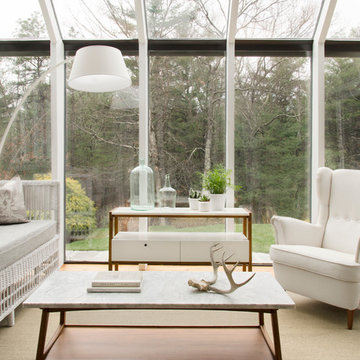
Photo Credit: Tamara Flanagan
Modelo de galería minimalista pequeña sin chimenea con suelo de madera clara y techo de vidrio
Modelo de galería minimalista pequeña sin chimenea con suelo de madera clara y techo de vidrio
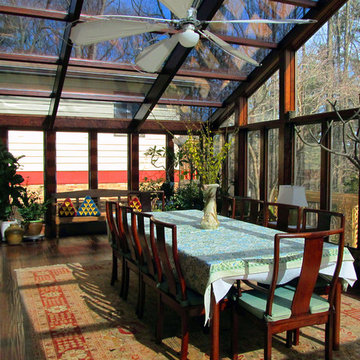
Ejemplo de galería de estilo zen de tamaño medio sin chimenea con suelo de madera en tonos medios y techo de vidrio
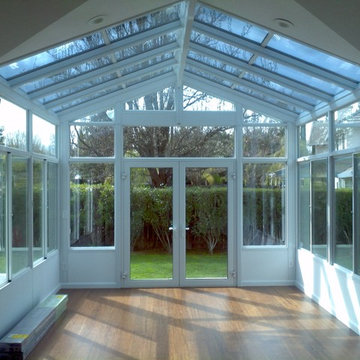
Four Seasons Sunroom
Modelo de galería de estilo americano de tamaño medio sin chimenea con suelo de madera en tonos medios y techo de vidrio
Modelo de galería de estilo americano de tamaño medio sin chimenea con suelo de madera en tonos medios y techo de vidrio
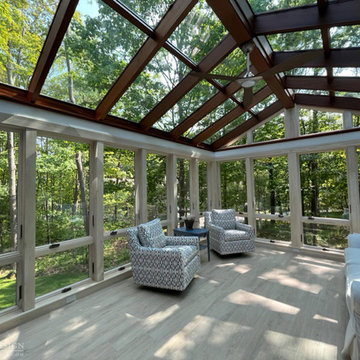
Located in a serene plot in Kittery Point, Maine, this gable-style conservatory was designed, engineered, and installed by Sunspace Design. Extending from the rear of the residence and positioned to capture picturesque views of the surrounding yard and forest, the completed glass space is testament to our commitment to meticulous craftsmanship.
Sunspace provided start to finish services for this project, serving as both the glass specialist and the general contractor. We began by providing detailed CAD drawings and manufacturing key components. The mahogany framing was milled and constructed in our wood shop. Meanwhile, we brought our experience in general construction to the fore to prepare the conservatory space to receive the custom glass roof components. The steel structural ridge beam, conventionally framed walls, and raised floor frame were all constructed on site. Insulated Andersen windows invite ample natural light into the space, and the addition of copper cladding ensures a timelessly elegant look.
Every aspect of the completed space is informed by our 40+ years of custom glass specialization. Our passion for architectural glass design extends beyond mere renovation; it encompasses the art of blending nature with refined architecture. Conservatories like these are harmonious extensions that bridge indoor living with the allure of the outdoors. We invite you to explore the transformative potential of glass by working with us to imagine how nature's beauty can be woven into the fabric of your home.
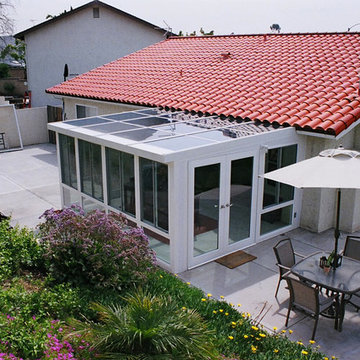
In this project we designed a Unique Sunroom addition according to house dimensions & structure.
Including: concrete slab floored with travertine tile floors, Omega IV straight Sunroom, Vinyl double door, straight dura-lite tempered glass roof, electrical hook up, ceiling fans, recess lights,.
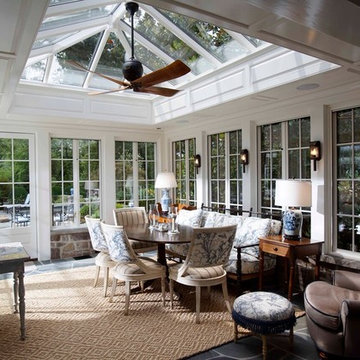
Foto de galería tradicional grande sin chimenea con techo de vidrio, suelo de pizarra y suelo gris
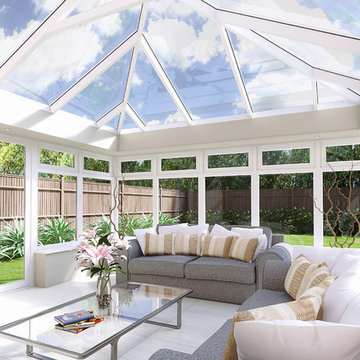
Whether replacing an existing roof or building a new extension, an Atlas lantern roof from QKS is a great way to pull natural light into a room.
The Atlas lanterns offer exceptional benefits unmatched by any other roof on the market. The internal and external design compliments any home whilst flooding any room with maximum light.
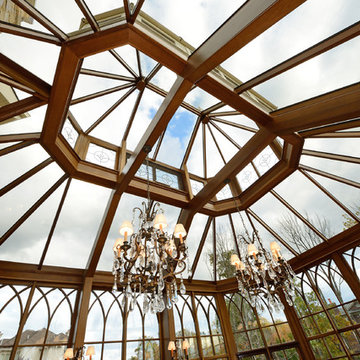
A view of the roof lantern from the inside of the conservatory. Chandeliers, sought out and installed by the owners and interior designers, weigh over 500 pounds each and are hand made crystal. These chandeliers hang easily from the steel portal frames that support the conservatory structure. The roof lantern windows are leaded and have glass bevels to catch the sunrise and sunset and cast lovely reflections about the room.
Photos by Robert Socha
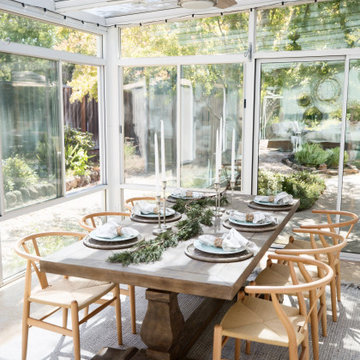
Sunroom patio enclosed for outdoor/indoor dining and hanging out.
Ejemplo de galería tradicional renovada de tamaño medio sin chimenea con suelo de baldosas de cerámica, techo de vidrio y suelo beige
Ejemplo de galería tradicional renovada de tamaño medio sin chimenea con suelo de baldosas de cerámica, techo de vidrio y suelo beige
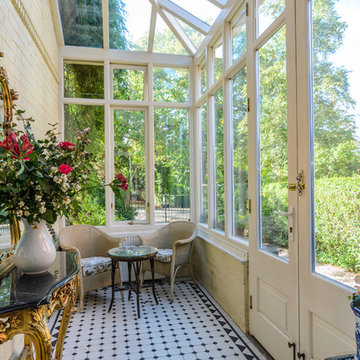
Gary Quigg Photography 2013
Foto de galería clásica pequeña sin chimenea con techo de vidrio y suelo multicolor
Foto de galería clásica pequeña sin chimenea con techo de vidrio y suelo multicolor
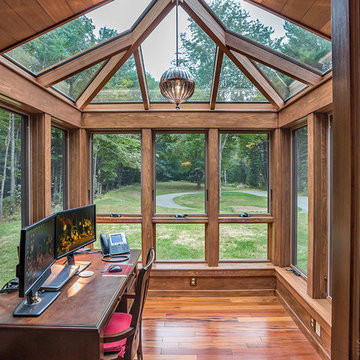
This project’s owner originally contacted Sunspace because they needed to replace an outdated, leaking sunroom on their North Hampton, New Hampshire property. The aging sunroom was set on a fieldstone foundation that was beginning to show signs of wear in the uppermost layer. The client’s vision involved repurposing the ten foot by ten foot area taken up by the original sunroom structure in order to create the perfect space for a new home office. Sunspace Design stepped in to help make that vision a reality.
We began the design process by carefully assessing what the client hoped to achieve. Working together, we soon realized that a glass conservatory would be the perfect replacement. Our custom conservatory design would allow great natural light into the home while providing structure for the desired office space.
Because the client’s beautiful home featured a truly unique style, the principal challenge we faced was ensuring that the new conservatory would seamlessly blend with the surrounding architectural elements on the interior and exterior. We utilized large, Marvin casement windows and a hip design for the glass roof. The interior of the home featured an abundance of wood, so the conservatory design featured a wood interior stained to match.
The end result of this collaborative process was a beautiful conservatory featured at the front of the client’s home. The new space authentically matches the original construction, the leaky sunroom is no longer a problem, and our client was left with a home office space that’s bright and airy. The large casements provide a great view of the exterior landscape and let in incredible levels of natural light. And because the space was outfitted with energy efficient glass, spray foam insulation, and radiant heating, this conservatory is a true four season glass space that our client will be able to enjoy throughout the year.
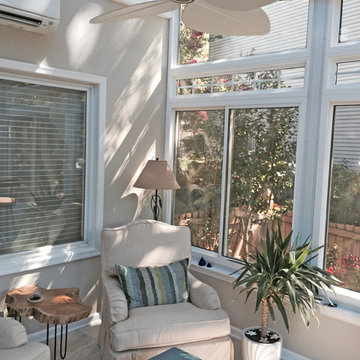
My clients were having a modest sunroom installed off of their living room that connected to their deck area. It was a small space with two entrances. In order to maximize the floor space and offer versatility, I specified two swivel chairs with storage ottomans. The light fixtures, fan and small end table have an organic theme to marry the view from the outdoors with the interior space. A radiant heat tile floor will keep the room cozy all year round. However, with consideration to sunlight and the potential of extreme temperatures, outdoor rated fabric and furnishings were specified.
691 ideas para galerías sin chimenea con techo de vidrio
3
