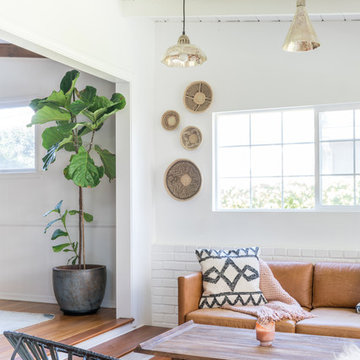530 ideas para galerías grandes con suelo de madera en tonos medios
Filtrar por
Presupuesto
Ordenar por:Popular hoy
101 - 120 de 530 fotos
Artículo 1 de 3
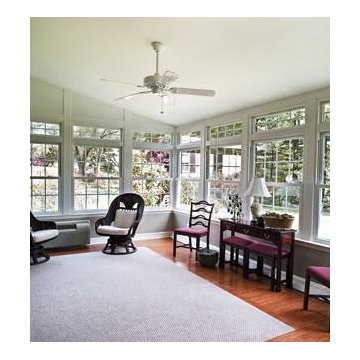
Foto de galería clásica grande con suelo de madera en tonos medios, techo estándar y suelo marrón
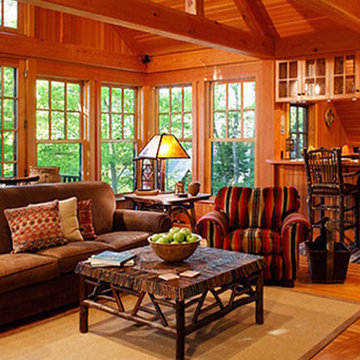
Rustic Log cabin, with a modern twist, bar area used for entertaining, with family room real close and yet open space.
Imagen de galería rural grande con suelo de madera en tonos medios y estufa de leña
Imagen de galería rural grande con suelo de madera en tonos medios y estufa de leña
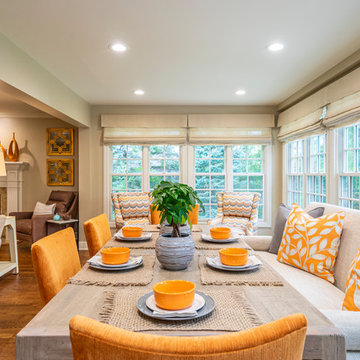
We converted this seldom used space into a sunny and bright space with multi functions for the entire family
Modelo de galería tradicional renovada grande con suelo de madera en tonos medios, techo estándar y suelo marrón
Modelo de galería tradicional renovada grande con suelo de madera en tonos medios, techo estándar y suelo marrón
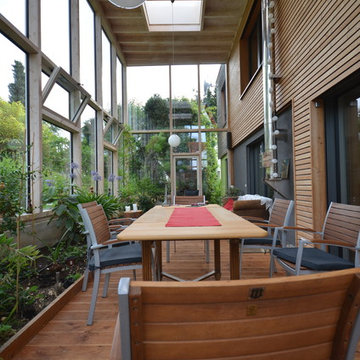
Blick in den zweigeschossigen Wintergarten
Diseño de galería actual grande con techo con claraboya y suelo de madera en tonos medios
Diseño de galería actual grande con techo con claraboya y suelo de madera en tonos medios
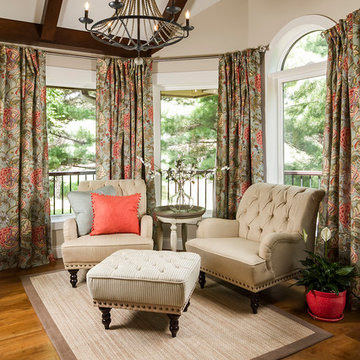
Diseño de galería clásica renovada grande con suelo de madera en tonos medios y suelo marrón
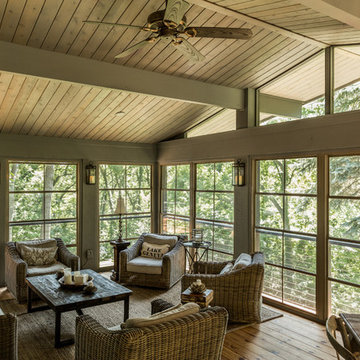
Lowell Custom Homes, Lake Geneva, WI.
Summer House Remodel of Screened-in Sun Porch. Wood plank floors, wood panel ceiling, large windows with views, lighting, The architecture of this addition blends seamlessly with the original Mid Century modern look of the home.
CB Wilson Interiors
Victoria McHugh Photography
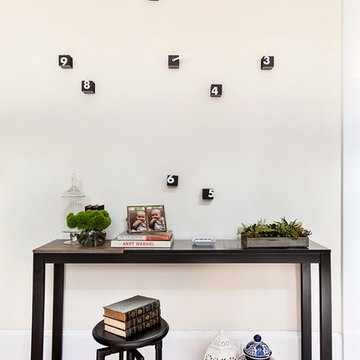
Regan Wood Photography
Ejemplo de galería tradicional renovada grande sin chimenea con suelo de madera en tonos medios y techo con claraboya
Ejemplo de galería tradicional renovada grande sin chimenea con suelo de madera en tonos medios y techo con claraboya
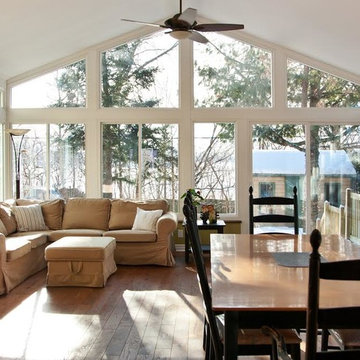
Foto de galería actual grande sin chimenea con techo estándar y suelo de madera en tonos medios
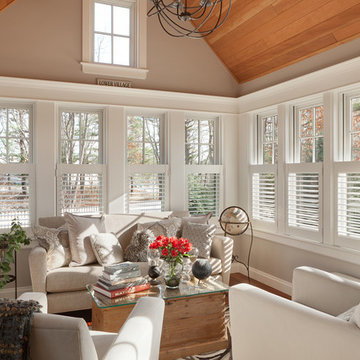
Modelo de galería clásica grande con suelo de madera en tonos medios, techo estándar y suelo marrón
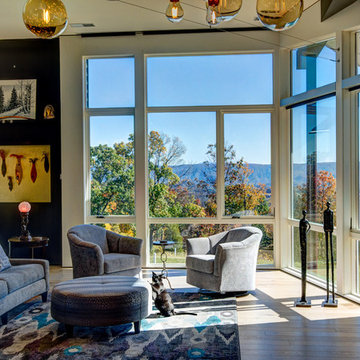
Photography by Nathan Webb, AIA
Diseño de galería actual grande con suelo de madera en tonos medios, chimenea de esquina, marco de chimenea de piedra y techo estándar
Diseño de galería actual grande con suelo de madera en tonos medios, chimenea de esquina, marco de chimenea de piedra y techo estándar
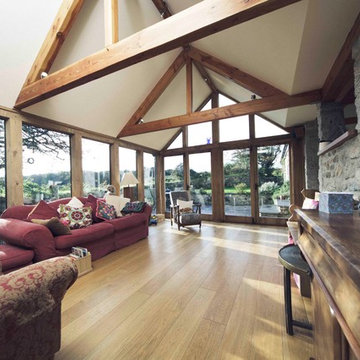
To provide a comprehensive approach to the design process, our landscape architects prepared a detailed hard and soft landscaping scheme. The existing original structures of the three stone buildings were retained in their entirety, using link elements to form a single dwelling. An oak framed fully glazed sunroom link and entrance porch were added features; the A-framed trusses of the new structure provide a traditional theme to the architecture, whilst also providing interest and height to the internal space.
Design & Planning & Landscape
by Laurence Associates
Image by BRAND TRAIN
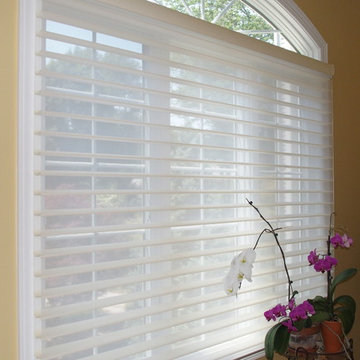
This fabulous sunroom needed light control and protection of the furniture and rigs from harmful UV rays. With the installation of Hunter Douglas Silhouette Sheer Shades my client was able to remove the protective coverings from her furniture. The room is much more inviting and elegant. The Silhouettes soften harsh sunlight and help to control solar heat.
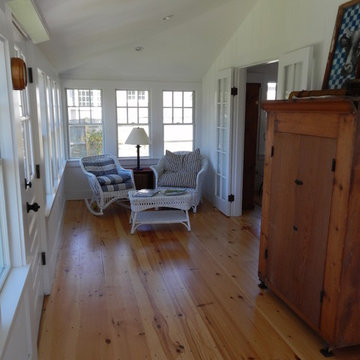
Modelo de galería marinera grande sin chimenea con suelo de madera en tonos medios y techo estándar
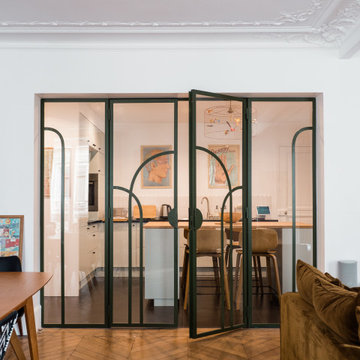
Dès l’entrée, le regard est instantanément attiré par la superbe verrière d’artiste verte aux lignes courbées conçue et réalisée sur mesure pour faire le lien entre la cuisine et le séjour tout en laissant passer la lumière naturelle.
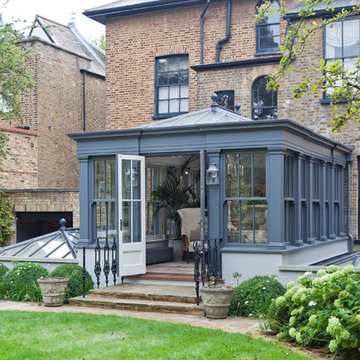
Traditional design with a modern twist, this ingenious layout links a light-filled multi-functional basement room with an upper orangery. Folding doors to the lower rooms open onto sunken courtyards. The lower room and rooflights link to the main conservatory via a spiral staircase.
Vale Paint Colour- Exterior : Carbon, Interior : Portland
Size- 4.1m x 5.9m (Ground Floor), 11m x 7.5m (Basement Level)
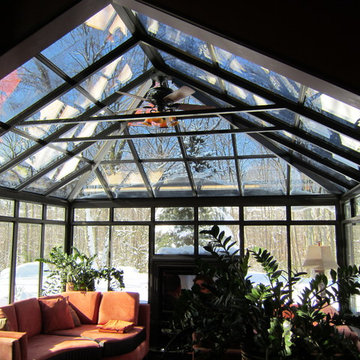
Ejemplo de galería clásica grande sin chimenea con suelo de madera en tonos medios y techo con claraboya
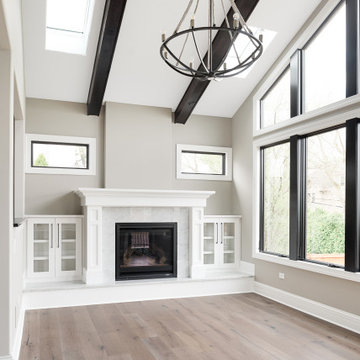
Sunroom has a vaulted ceiling with dark wood beams, skylights and a chandelier. Large windows and opens up to the backyard.
Imagen de galería clásica renovada grande con todas las chimeneas, marco de chimenea de baldosas y/o azulejos, techo con claraboya, suelo marrón y suelo de madera en tonos medios
Imagen de galería clásica renovada grande con todas las chimeneas, marco de chimenea de baldosas y/o azulejos, techo con claraboya, suelo marrón y suelo de madera en tonos medios
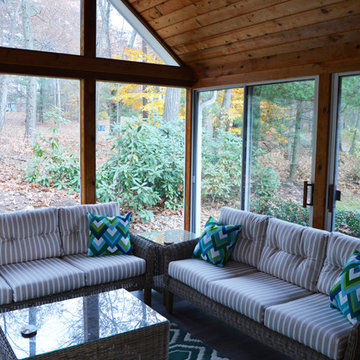
Diseño de galería tradicional renovada grande sin chimenea con suelo de madera en tonos medios, techo estándar y suelo gris
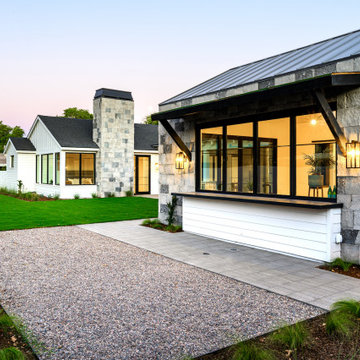
WINNER: Silver Award – One-of-a-Kind Custom or Spec 4,001 – 5,000 sq ft, Best in American Living Awards, 2019
Affectionately called The Magnolia, a reference to the architect's Southern upbringing, this project was a grass roots exploration of farmhouse architecture. Located in Phoenix, Arizona’s idyllic Arcadia neighborhood, the home gives a nod to the area’s citrus orchard history.
Echoing the past while embracing current millennial design expectations, this just-complete speculative family home hosts four bedrooms, an office, open living with a separate “dirty kitchen”, and the Stone Bar. Positioned in the Northwestern portion of the site, the Stone Bar provides entertainment for the interior and exterior spaces. With retracting sliding glass doors and windows above the bar, the space opens up to provide a multipurpose playspace for kids and adults alike.
Nearly as eyecatching as the Camelback Mountain view is the stunning use of exposed beams, stone, and mill scale steel in this grass roots exploration of farmhouse architecture. White painted siding, white interior walls, and warm wood floors communicate a harmonious embrace in this soothing, family-friendly abode.
Project Details // The Magnolia House
Architecture: Drewett Works
Developer: Marc Development
Builder: Rafterhouse
Interior Design: Rafterhouse
Landscape Design: Refined Gardens
Photographer: ProVisuals Media
Awards
Silver Award – One-of-a-Kind Custom or Spec 4,001 – 5,000 sq ft, Best in American Living Awards, 2019
Featured In
“The Genteel Charm of Modern Farmhouse Architecture Inspired by Architect C.P. Drewett,” by Elise Glickman for Iconic Life, Nov 13, 2019
530 ideas para galerías grandes con suelo de madera en tonos medios
6
