530 ideas para galerías grandes con suelo de madera en tonos medios
Filtrar por
Presupuesto
Ordenar por:Popular hoy
81 - 100 de 530 fotos
Artículo 1 de 3
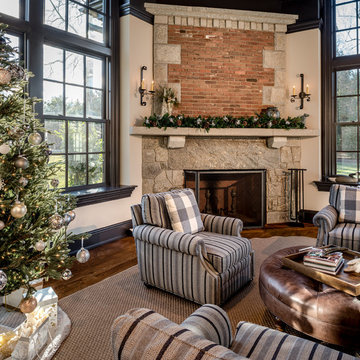
Angle Eye Photography
Dewson Construction
Imagen de galería clásica grande con suelo de madera en tonos medios, chimenea de esquina, marco de chimenea de piedra, techo estándar y suelo marrón
Imagen de galería clásica grande con suelo de madera en tonos medios, chimenea de esquina, marco de chimenea de piedra, techo estándar y suelo marrón
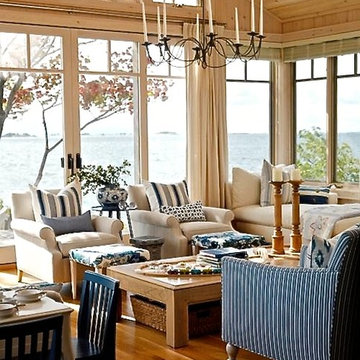
Diseño de galería clásica grande sin chimenea con suelo de madera en tonos medios y techo estándar
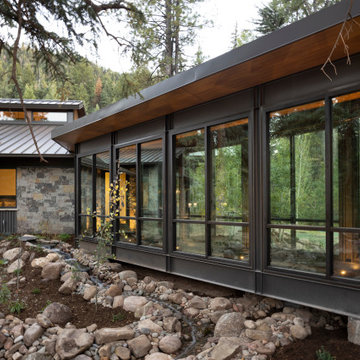
The strongest feature of this design is the passage of natural sunlight through every space in the home. The grand hall with clerestory windows, the glazed connection bridge from the primary garage to the Owner’s foyer aligns with the dramatic lighting to allow this home glow both day and night. This light is influenced and inspired by the evergreen forest on the banks of the Florida River. The goal was to organically showcase warm tones and textures and movement. To do this, the surfaces featured are walnut floors, walnut grain matched cabinets, walnut banding and casework along with other wood accents such as live edge countertops, dining table and benches. To further play with an organic feel, thickened edge Michelangelo Quartzite Countertops are at home in the kitchen and baths. This home was created to entertain a large family while providing ample storage for toys and recreational vehicles. Between the two oversized garages, one with an upper game room, the generous riverbank laws, multiple patios, the outdoor kitchen pavilion, and the “river” bath, this home is both private and welcoming to family and friends…a true entertaining retreat.
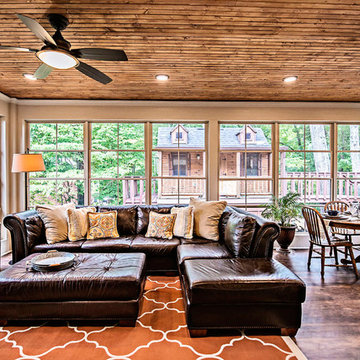
Diseño de galería tradicional grande sin chimenea con suelo de madera en tonos medios, techo estándar y suelo marrón
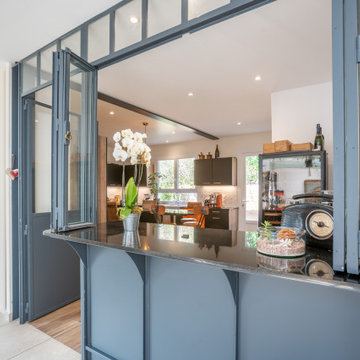
Cuisine semi-ouverte . Conception d'une verrière accordéon sur un bar. dans un style industriel
Foto de galería actual grande con suelo de madera en tonos medios, estufa de leña, techo estándar y suelo beige
Foto de galería actual grande con suelo de madera en tonos medios, estufa de leña, techo estándar y suelo beige
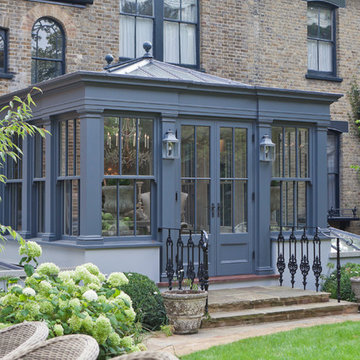
Traditional design with a modern twist, this ingenious layout links a light-filled multi-functional basement room with an upper orangery. Folding doors to the lower rooms open onto sunken courtyards. The lower room and rooflights link to the main conservatory via a spiral staircase.
Vale Paint Colour- Exterior : Carbon, Interior : Portland
Size- 4.1m x 5.9m (Ground Floor), 11m x 7.5m (Basement Level)
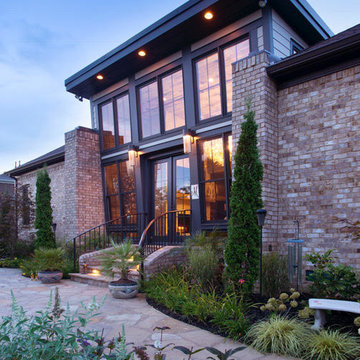
Modelo de galería actual grande sin chimenea con techo estándar, suelo de madera en tonos medios y suelo marrón
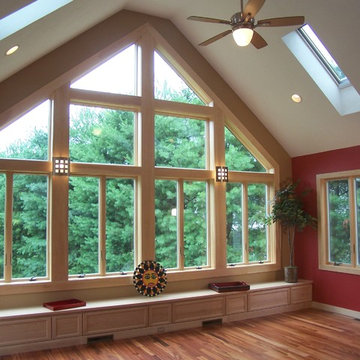
Ejemplo de galería contemporánea grande con suelo de madera en tonos medios y techo con claraboya
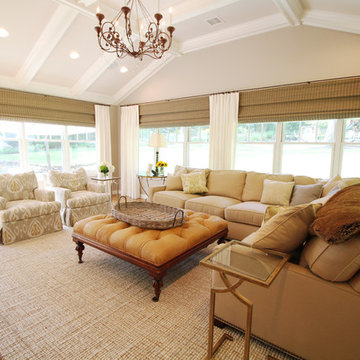
Photos taken by Sunitha Lal
Foto de galería clásica grande con suelo de madera en tonos medios, todas las chimeneas y marco de chimenea de madera
Foto de galería clásica grande con suelo de madera en tonos medios, todas las chimeneas y marco de chimenea de madera
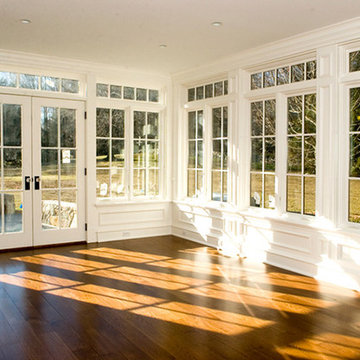
Ejemplo de galería clásica grande sin chimenea con suelo de madera en tonos medios, techo estándar y suelo marrón
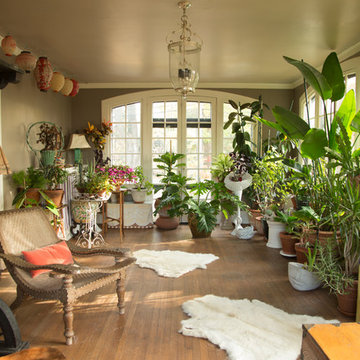
Southwest light makes plants very happy campers. Walls painted Farrow & Ball's Charleston Grey whose purplish cast offsets the green of the plants. Antique Japanese lanterns add a touch of festivity. In the summer the windows convert to screens.
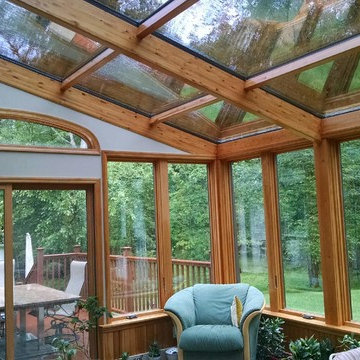
Imagen de galería tradicional grande sin chimenea con suelo de madera en tonos medios y techo de vidrio
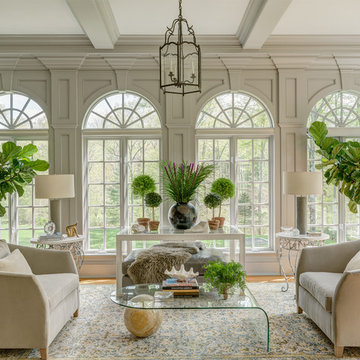
Sunroom/Conservatory adjacent to formal living room. Looks out onto formal gardens and pool.
Foto de galería tradicional renovada grande sin chimenea con suelo de madera en tonos medios, techo estándar y suelo marrón
Foto de galería tradicional renovada grande sin chimenea con suelo de madera en tonos medios, techo estándar y suelo marrón
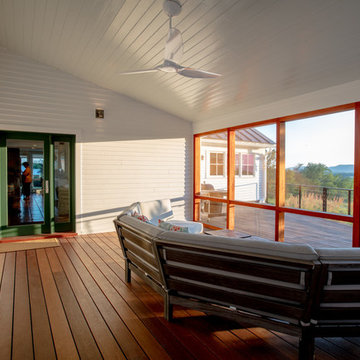
Bob Schatz
Diseño de galería de estilo de casa de campo grande con suelo de madera en tonos medios y techo estándar
Diseño de galería de estilo de casa de campo grande con suelo de madera en tonos medios y techo estándar
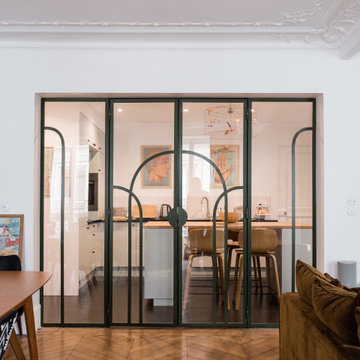
Dès l’entrée, le regard est instantanément attiré par la superbe verrière d’artiste verte aux lignes courbées conçue et réalisée sur mesure pour faire le lien entre la cuisine et le séjour tout en laissant passer la lumière naturelle.
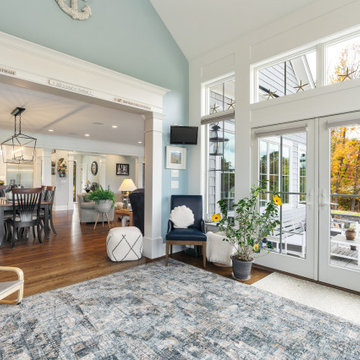
This coastal farmhouse design is destined to be an instant classic. This classic and cozy design has all of the right exterior details, including gray shingle siding, crisp white windows and trim, metal roofing stone accents and a custom cupola atop the three car garage. It also features a modern and up to date interior as well, with everything you'd expect in a true coastal farmhouse. With a beautiful nearly flat back yard, looking out to a golf course this property also includes abundant outdoor living spaces, a beautiful barn and an oversized koi pond for the owners to enjoy.
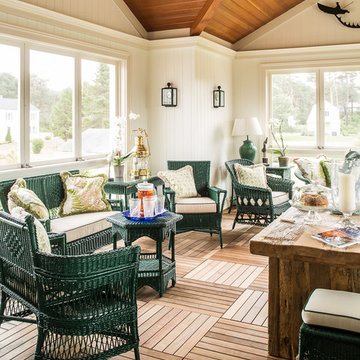
Foto de galería tradicional grande con suelo de madera en tonos medios, techo estándar y suelo marrón
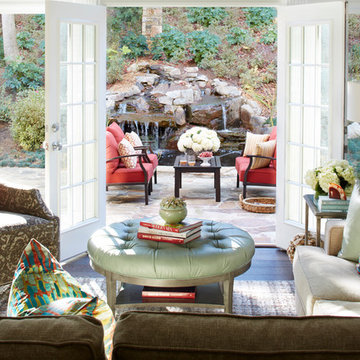
Imagen de galería tradicional grande sin chimenea con suelo de madera en tonos medios, techo estándar y suelo marrón
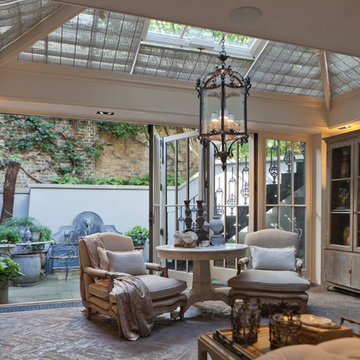
Traditional design with a modern twist, this ingenious layout links a light-filled multi-functional basement room with an upper orangery. Folding doors to the lower rooms open onto sunken courtyards. The lower room and rooflights link to the main conservatory via a spiral staircase.
Vale Paint Colour- Exterior : Carbon, Interior : Portland
Size- 4.1m x 5.9m (Ground Floor), 11m x 7.5m (Basement Level)
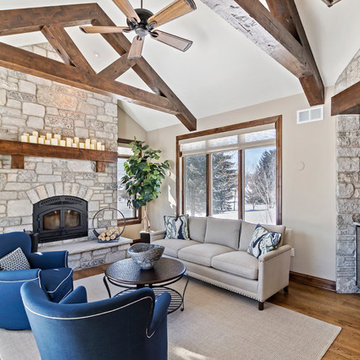
Designing new builds is like working with a blank canvas... the single best part about my job is transforming your dream house into your dream home! This modern farmhouse inspired design will create the most beautiful backdrop for all of the memories to be had in this midwestern home. I had so much fun "filling in the blanks" & personalizing this space for my client. Cheers to new beginnings!
530 ideas para galerías grandes con suelo de madera en tonos medios
5