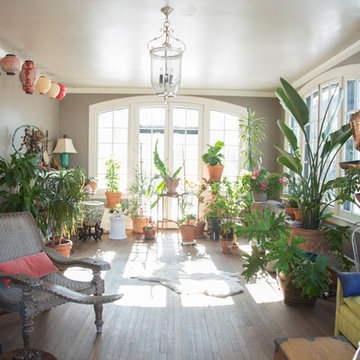530 ideas para galerías grandes con suelo de madera en tonos medios
Filtrar por
Presupuesto
Ordenar por:Popular hoy
121 - 140 de 530 fotos
Artículo 1 de 3
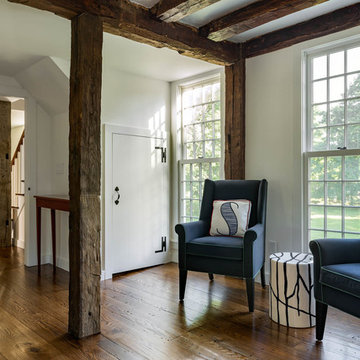
Rob Karosis: Photographer
Modelo de galería bohemia grande sin chimenea con suelo de madera en tonos medios, techo estándar y suelo marrón
Modelo de galería bohemia grande sin chimenea con suelo de madera en tonos medios, techo estándar y suelo marrón
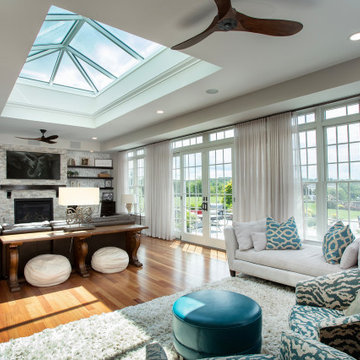
A Four Season Sunroom
Modelo de galería tradicional renovada grande con suelo de madera en tonos medios, todas las chimeneas, piedra de revestimiento y techo con claraboya
Modelo de galería tradicional renovada grande con suelo de madera en tonos medios, todas las chimeneas, piedra de revestimiento y techo con claraboya
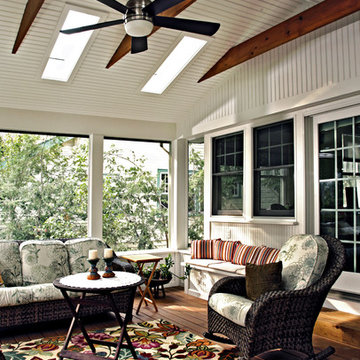
Sharp screen porch in the Palisades, Washington DC
Imagen de galería clásica grande sin chimenea con suelo de madera en tonos medios y techo con claraboya
Imagen de galería clásica grande sin chimenea con suelo de madera en tonos medios y techo con claraboya
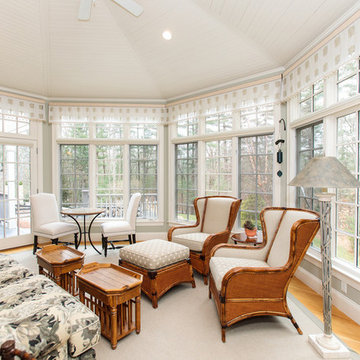
A grand foyer with a sweeping staircase sets the stage for the refined interior of this stunning shingle and stone Colonial. The perfect home for entertaining with formal living and dining rooms and a handsome paneled library. High ceilings, handcrafted millwork, gleaming hardwoods, and walls of windows enhance the open floor plan. Adjacent to the family room, the well-appointed kitchen opens to a breakfast room and leads to an octagonal, window-filled sun room. French doors access the deck and patio and overlook two acres of professionally landscaped grounds. The second floor has generous bedrooms and a versatile entertainment room that may work for in-laws or au-pair. The impressive master suite includes a fireplace, luxurious marble bath and large walk-in closet. The walk-out lower level includes something for everyone; a game room, family room, home theatre, fitness room, bedroom and full bath. Every room in this custom-built home enchants.
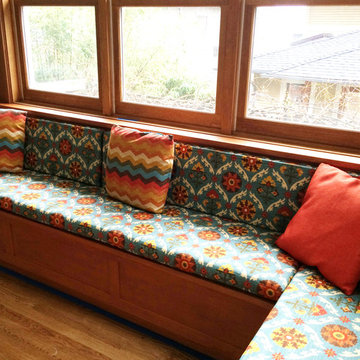
We designed and built a sunroom banquette to suite this family's living style. We stain matched this room as it was a hub of wood types and needed to be unified with wood stain. The cushion fabrics are lively and fun, this family looking forward to having breakfast here! Historical Craftsman Remodel, Seattle, WA. Belltown Design. Photography by Paula McHugh
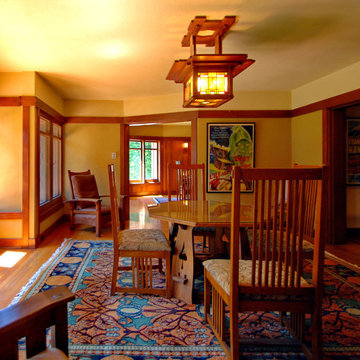
Sunroom faces south and is located between the living and dining room. Art glass lantern we designed for kitchen table was moved here by later owners. The Greenes' often employed a continuous header trim at the top of doors and windows to unify rooms and provide a more intimate scale. As shown here, plaster frieze and ceiling were usually painted a lighter tone. Michael J. Locke photo
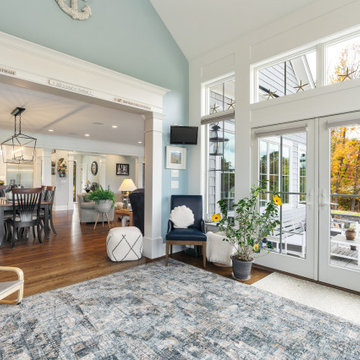
This coastal farmhouse design is destined to be an instant classic. This classic and cozy design has all of the right exterior details, including gray shingle siding, crisp white windows and trim, metal roofing stone accents and a custom cupola atop the three car garage. It also features a modern and up to date interior as well, with everything you'd expect in a true coastal farmhouse. With a beautiful nearly flat back yard, looking out to a golf course this property also includes abundant outdoor living spaces, a beautiful barn and an oversized koi pond for the owners to enjoy.
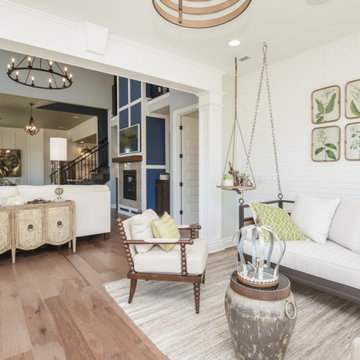
Foto de galería tradicional renovada grande sin chimenea con suelo de madera en tonos medios, techo estándar y suelo marrón
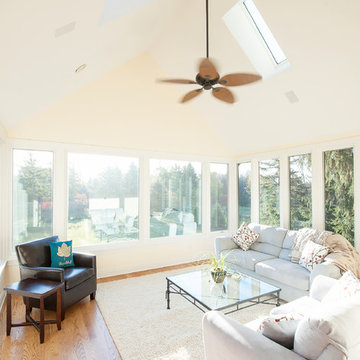
With the new deck configuration, the adjoining sun room got the new windows it desperately needed to complete the transformation.
Foto de galería tradicional renovada grande sin chimenea con suelo de madera en tonos medios y techo con claraboya
Foto de galería tradicional renovada grande sin chimenea con suelo de madera en tonos medios y techo con claraboya
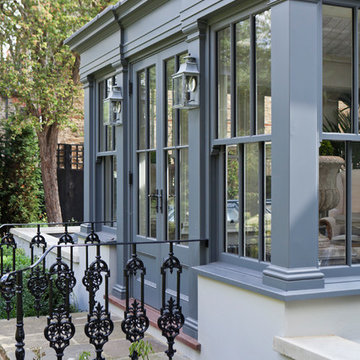
Traditional design with a modern twist, this ingenious layout links a light-filled multi-functional basement room with an upper orangery. Folding doors to the lower rooms open onto sunken courtyards. The lower room and rooflights link to the main conservatory via a spiral staircase.
Vale Paint Colour- Exterior : Carbon, Interior : Portland
Size- 4.1m x 5.9m (Ground Floor), 11m x 7.5m (Basement Level)
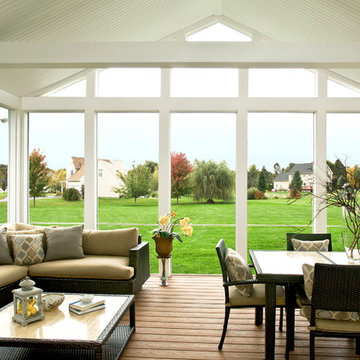
Photographer- Raymond Pioggia
Diseño de galería contemporánea grande sin chimenea con suelo de madera en tonos medios, techo estándar y suelo marrón
Diseño de galería contemporánea grande sin chimenea con suelo de madera en tonos medios, techo estándar y suelo marrón
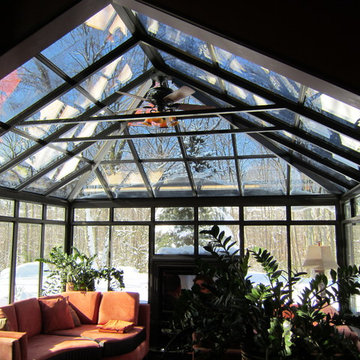
Ejemplo de galería clásica grande sin chimenea con suelo de madera en tonos medios y techo con claraboya
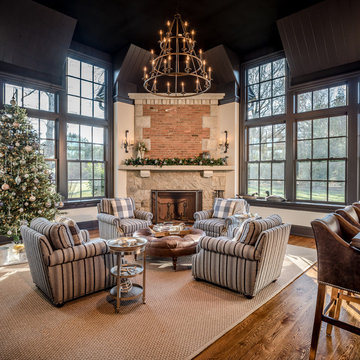
Angle Eye Photography
Dewson Construction
Modelo de galería clásica grande con suelo de madera en tonos medios, chimenea de esquina, marco de chimenea de piedra, techo estándar y suelo marrón
Modelo de galería clásica grande con suelo de madera en tonos medios, chimenea de esquina, marco de chimenea de piedra, techo estándar y suelo marrón
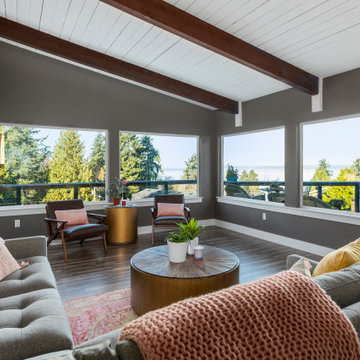
Interior Design for a new home
Imagen de galería retro grande con suelo de madera en tonos medios, suelo marrón y techo estándar
Imagen de galería retro grande con suelo de madera en tonos medios, suelo marrón y techo estándar
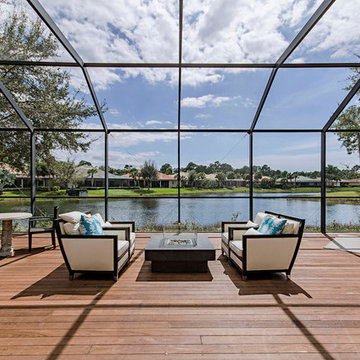
Large wood deck, ipe wood, with moisture safe upholstery and fire table.
Diseño de galería tradicional renovada grande sin chimenea con suelo de madera en tonos medios, techo de vidrio y suelo beige
Diseño de galería tradicional renovada grande sin chimenea con suelo de madera en tonos medios, techo de vidrio y suelo beige
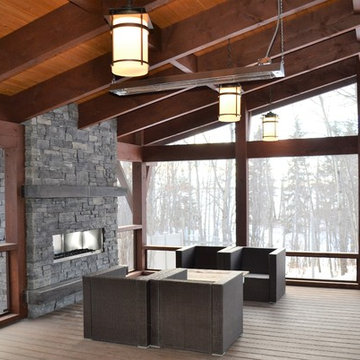
Ejemplo de galería contemporánea grande con chimenea lineal, marco de chimenea de piedra, techo estándar, suelo marrón y suelo de madera en tonos medios
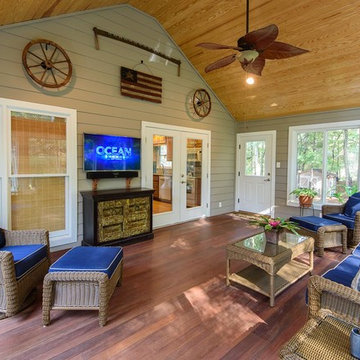
Rather than just being an outside area, the sunroom has become an integral part of the expanded interior of their home. The sunroom melds the indoors with the outdoors.
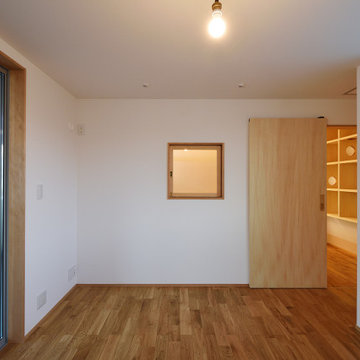
吹抜け横の物干しスペース。天井に物干しを2箇所取り付けることが可能で、雨の日も濡れてしまう心配なく洗濯物を干すことができます。掃き出し窓を開けるとインナーバルコニーへと続き、そこにも洗濯物を干すことができます。
Ejemplo de galería escandinava grande sin chimenea con suelo de madera en tonos medios, techo estándar y suelo marrón
Ejemplo de galería escandinava grande sin chimenea con suelo de madera en tonos medios, techo estándar y suelo marrón
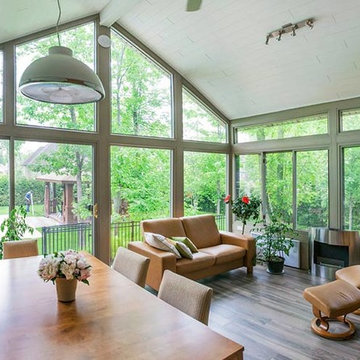
Foto de galería contemporánea grande con suelo de madera en tonos medios, todas las chimeneas, marco de chimenea de metal y techo estándar
530 ideas para galerías grandes con suelo de madera en tonos medios
7
