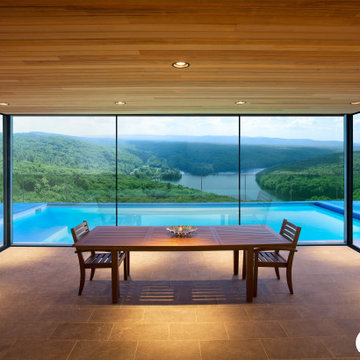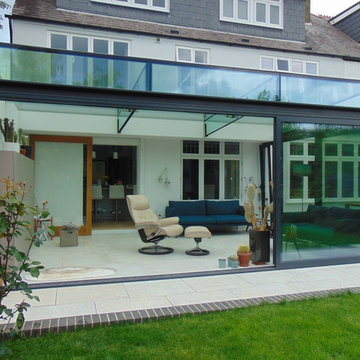347 ideas para galerías extra grandes
Filtrar por
Presupuesto
Ordenar por:Popular hoy
101 - 120 de 347 fotos
Artículo 1 de 3
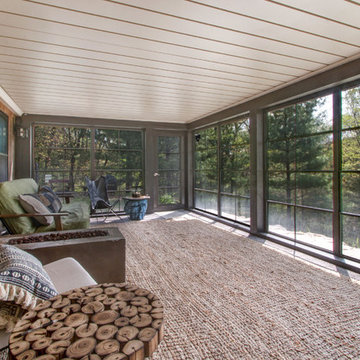
As you drive up the winding driveway to this house, tucked in the heart of the Kettle Moraine, it feels like you’re approaching a ranger station. The views are stunning and you’re completely surrounded by wilderness. The homeowners spend a lot of time outdoors enjoying their property and wanted to extend their living space outside. We constructed a new composite material deck across the front of the house and along the side, overlooking a deep valley. We used TimberTech products on the deck for its durability and low maintenance. The color choice was Antique Palm, which compliments the log siding on the house. WeatherMaster vinyl windows create a seamless transition between the indoor and outdoor living spaces. The windows effortlessly stack up, stack down or bunch in the middle to enjoy up to 75% ventilation. The materials used on this project embrace modern technologies while providing a gorgeous design and curb appeal.
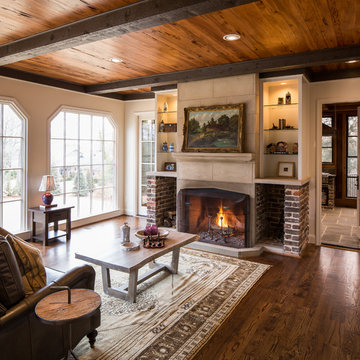
Sunroom connection out to custom Cook-Porch.
Heith Comer Photography
Foto de galería clásica extra grande con suelo de pizarra, todas las chimeneas y marco de chimenea de piedra
Foto de galería clásica extra grande con suelo de pizarra, todas las chimeneas y marco de chimenea de piedra
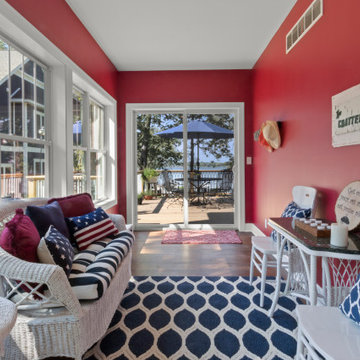
This quaint little cottage on Delavan Lake was stripped down, lifted up and totally transformed.
Ejemplo de galería costera extra grande con techo estándar, suelo marrón y suelo de madera en tonos medios
Ejemplo de galería costera extra grande con techo estándar, suelo marrón y suelo de madera en tonos medios
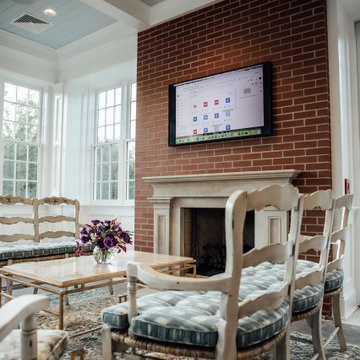
We are excited to share photos of the newly renovated Meshewa Estate at Turner Farm in Indian Hill. Mark Dunkley Architecture and Design worked closely with the Turner Farm Team to repurpose the original house into an event center to help support the mission of Turner Farm yet look and feel like an old mansion with all of the charm and detail one would hope to experience. Thank you Turner Farm for giving us the opportunity to work on such an amazing project.
Mark Dunkley Architecture and Design
www.mcdarch.com
Photos by Caitlin Chrisenee Photography (www.caitlinchrisenee.com)
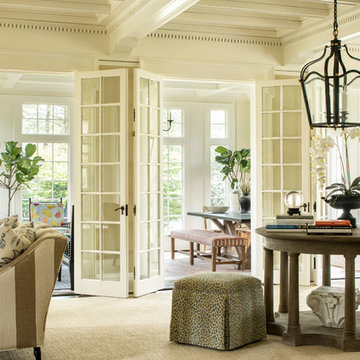
Diseño de galería tradicional extra grande con moqueta y suelo beige
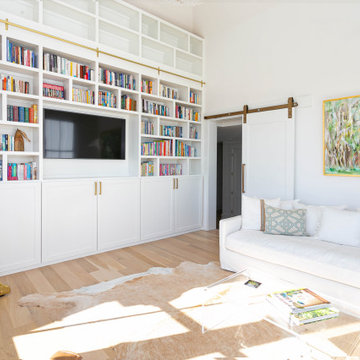
Library tower equipped with a rolling ladder.
Modelo de galería costera extra grande con suelo de madera clara y techo estándar
Modelo de galería costera extra grande con suelo de madera clara y techo estándar
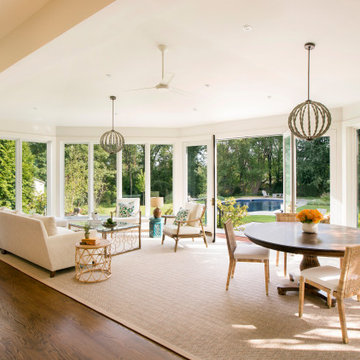
The sunroom addition opens full access to the kitchen creating an open floor plan to easily entertain.
Diseño de galería clásica extra grande con suelo de madera en tonos medios, techo estándar y suelo marrón
Diseño de galería clásica extra grande con suelo de madera en tonos medios, techo estándar y suelo marrón
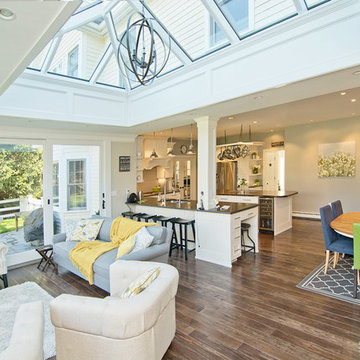
In 2014, these clients came to Sunspace with a sketch and a dream of enlarging their kitchen. The goal was to create a much larger, open room flooded with natural light. Sunspace worked with the clients to design a space that would meet their goals, and the results are presented here.
The most important facet of this project was the design and inclusion of a large double hip skylight centered in the ceiling of the new space. The size of the skylight required a concealed steel frame to carry the long spans and provide the desired levels of natural lighting.
Sunspace coordinated the entire project from design to kitchen renovation to completion. The space is open and light. Because the kitchen work area became part of the unified space, the client was left with a great place for family and friends to gather. Additional customization throughout the kitchen and the introduction of elegant wood flooring added to the appeal and warmth of this truly magnificent family space.
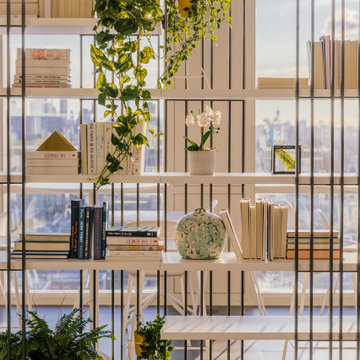
Beautiful roof top club room. Amazing views and sunlight.
Ejemplo de galería contemporánea extra grande sin chimenea con suelo de cemento, techo estándar y suelo gris
Ejemplo de galería contemporánea extra grande sin chimenea con suelo de cemento, techo estándar y suelo gris
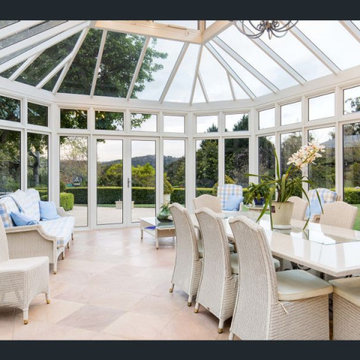
Modelo de galería clásica extra grande con suelo de baldosas de terracota, estufa de leña y techo de vidrio
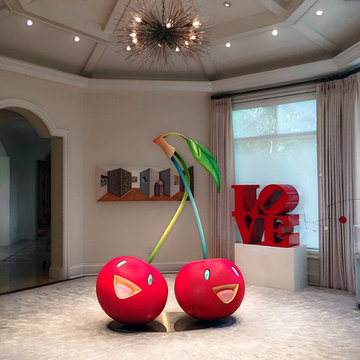
A renovated sunroom becomes an in-home modern art gallery where the client can sit an enjoy with a cocktail in hand.
Ejemplo de galería minimalista extra grande con suelo beige y moqueta
Ejemplo de galería minimalista extra grande con suelo beige y moqueta
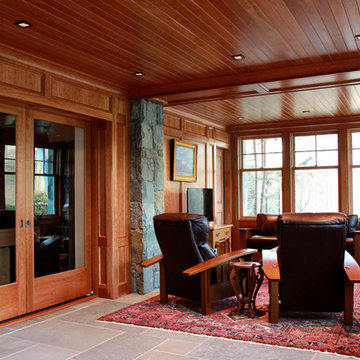
This beautiful cabana room which walks out to pool area consists of custom stone columns, solid cherry trim, crown and base, tongue and groove ceiling and wainscoting. All wood working was fabricated in-house at LHIC Cabinet Shop. Trim was fabricated to fit custom sized doors and windows and stained to match other finishes. Custom lighting with directional features for art work were installed. Flagstone floor matching exterior patio design were also installed. Persian carpets hand made as accents on floors
Dianne D. Leveille

The nine-pane window design together with the three-pane clerestory panels above creates height with this impressive structure. Ventilation is provided through top hung opening windows and electrically operated roof vents.
This open plan space is perfect for family living and double doors open fully onto the garden terrace which can be used for entertaining.
Vale Paint Colour - Alabaster
Size- 8.1M X 5.7M
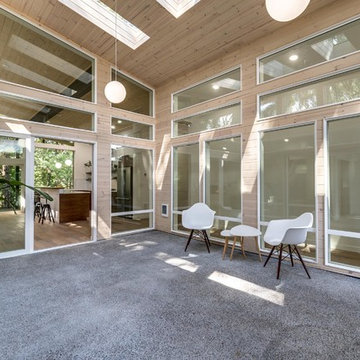
this atrium has 4 wall of windows, and skylights. The perfect place to enjoy indoor living on a rainy NW day.
Grow all types of plants even in the winter.
The walls and ceiling are covered with a tongue and groove white washed pine, for a warm and inviting feel
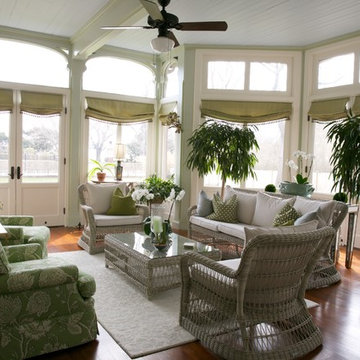
Cheryl Richards
Modelo de galería clásica extra grande con suelo de madera en tonos medios y techo estándar
Modelo de galería clásica extra grande con suelo de madera en tonos medios y techo estándar
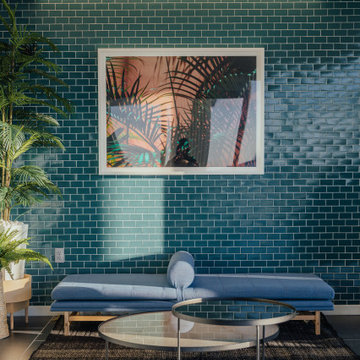
Beautiful roof top club room. Amazing views and sunlight.
Modelo de galería actual extra grande sin chimenea con suelo de cemento, techo estándar y suelo gris
Modelo de galería actual extra grande sin chimenea con suelo de cemento, techo estándar y suelo gris
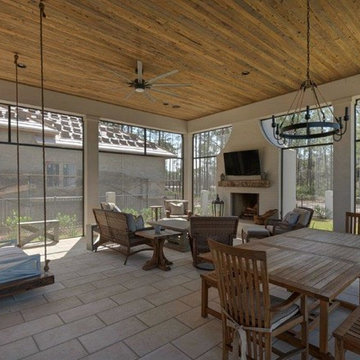
Modelo de galería de estilo de casa de campo extra grande con suelo de piedra caliza, todas las chimeneas, techo estándar, suelo beige y marco de chimenea de ladrillo
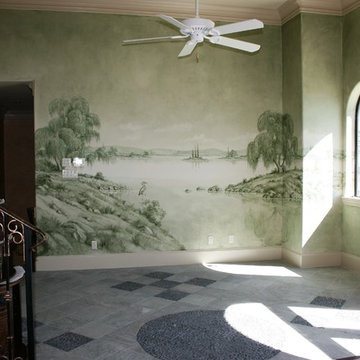
We painted this very soft, monochromatic, Italian landscape mural in a loft style area for our client. This room was intended for meditation and relaxation. Through our soft mural, and careful color choice, we provided the feeling of bringing the outdoors to be indoors. Copyright © 2016 The Artists Hands
347 ideas para galerías extra grandes
6
