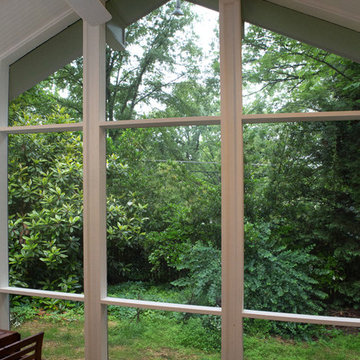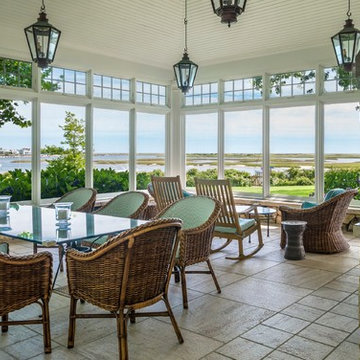347 ideas para galerías extra grandes
Filtrar por
Presupuesto
Ordenar por:Popular hoy
121 - 140 de 347 fotos
Artículo 1 de 3
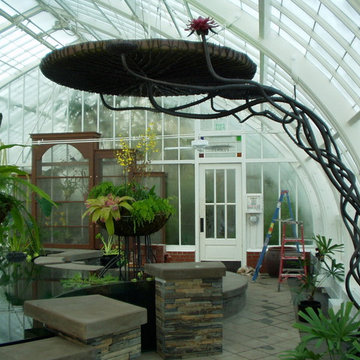
There were several hanging wrought iron fixtures designed to hold plants.
Imagen de galería exótica extra grande con suelo de cemento y techo de vidrio
Imagen de galería exótica extra grande con suelo de cemento y techo de vidrio
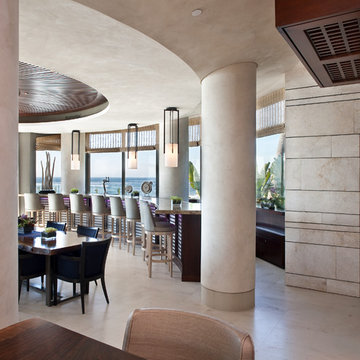
Location: Dana Point, CA;
DMI Salesman: David Adams;
Builder: RDM General Contractors;
Architect: Mark Singer Architects, Inc. AIA;
Photographer: Larry Falke Photographer;
Vendor: Weiland by Andersen
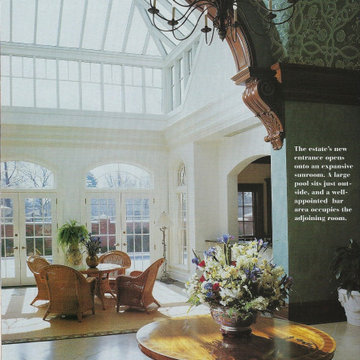
Diseño de galería clásica extra grande con suelo de piedra caliza, techo de vidrio y suelo beige
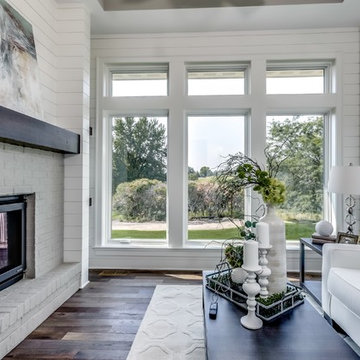
Executive Style Rambler With Private Water Views
Upscale, luxurious living awaits you in this custom built Norton Home. Set on a large rural lot with a beautiful lake view this is truly a private oasis.
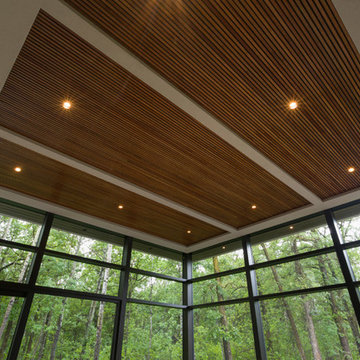
This ceiling detail shows up in multiple rooms of this home. It's made of 1" x 1" oak on a black background. In this case it's framed with acrylic stucco.
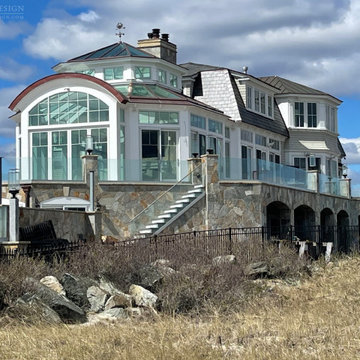
Sunspace Design’s principal service area extends along the seacoast corridor from Massachusetts to Maine, but it’s not every day that we’re able to work on a true oceanside project! This gorgeous two-tier conservatory was the result of a collaboration between Sunspace Design, TMS Architects and Interiors, and Architectural Builders. Sunspace was brought in to complete the conservatory addition envisioned by TMS, while Architectural Builders served as the general contractor.
The two-tier conservatory is an expansion to the existing residence. The 750 square foot design includes a 225 square foot cupola and stunning glass roof. Sunspace’s classic mahogany framing has been paired with copper flashing and caps. Thermal performance is especially important in coastal New England, so we’ve used insulated tempered glass layered upon laminated safety glass, with argon gas filling the spaces between the panes.
We worked in close conjunction with TMS and Architectural Builders at each step of the journey to this project’s completion. The result is a stunning testament to what’s possible when specialty architectural and design-build firms team up. Consider reaching out to Sunspace Design whether you’re a fellow industry professional with a need for custom glass design expertise, or a residential homeowner looking to revolutionize your home with the beauty of natural sunlight.
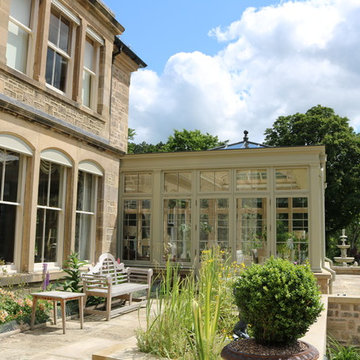
Hampton Conservatories & Orangeries
Diseño de galería tradicional extra grande
Diseño de galería tradicional extra grande
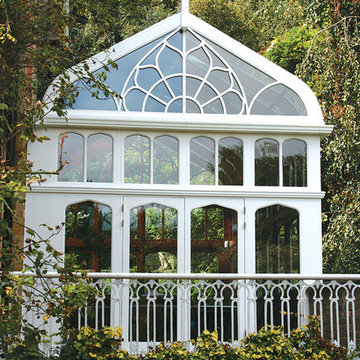
This stunning, bespoke oak Gothic conservatory on a Grade II listed property in Tunbridge Wells, Kent. With curved glass in the roof and unique glazing of the gable and frames. The curved glass sealed units in the roof were custom made for this project. The dark stained interior oak provides a unique warm contrast to the white exterior.
Glassex 2008 Gold winner for conservatory design
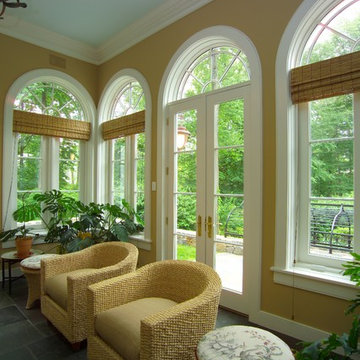
Sunroom at he far west side of the home, featuring windows on 3 walls and a bluestone floor installed over hydronic radiant heat.
Imagen de galería clásica extra grande
Imagen de galería clásica extra grande
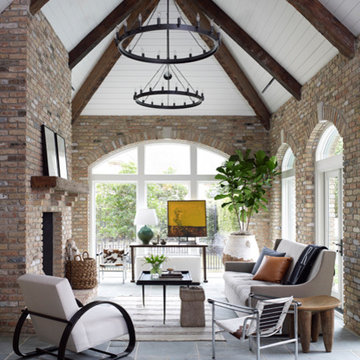
We brought the outside inside! This room used to be a covered porch. We enclosed it, creating a new open and airy living space with lots of light.
Imagen de galería clásica extra grande con suelo de pizarra, todas las chimeneas, marco de chimenea de ladrillo, techo estándar y suelo gris
Imagen de galería clásica extra grande con suelo de pizarra, todas las chimeneas, marco de chimenea de ladrillo, techo estándar y suelo gris
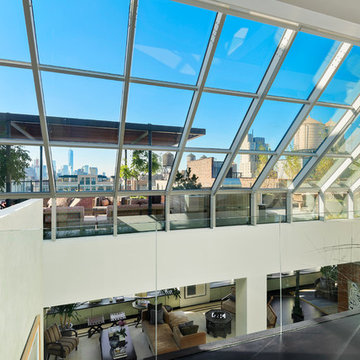
A breathtaking 25' atrium floods nearly every surface with natural light. Throughout the home, enjoy incredible downtown panoramas that stretch all the way to One World Trade Center. Visible here is the 1,365 s/f private rooftop terrace and expansive great room. -- Gotham Photo Company
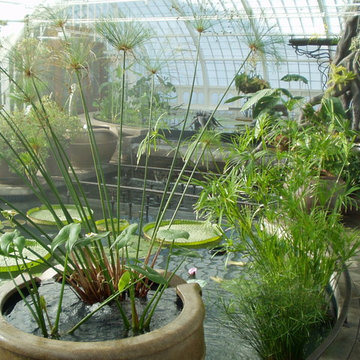
This is a pool that was dedicated to living plants. It was built just like a swimming pool with all the same operating equipment including a pool heater to make the water nice and warm for the plants.
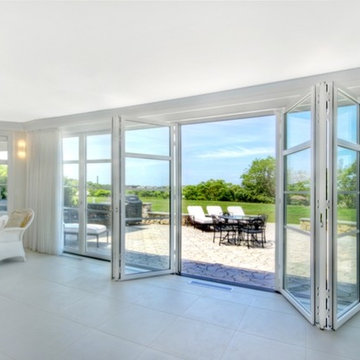
Innitou Photo classy area very spacious and beautiful scenery beautiful stone patty o
Imagen de galería actual extra grande con suelo de baldosas de porcelana y techo estándar
Imagen de galería actual extra grande con suelo de baldosas de porcelana y techo estándar
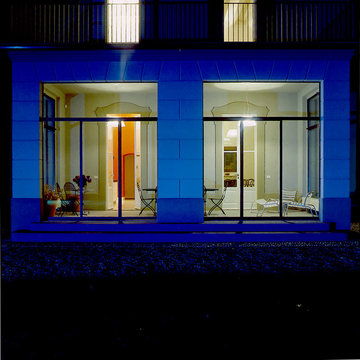
Imagen de galería actual extra grande con suelo de piedra caliza
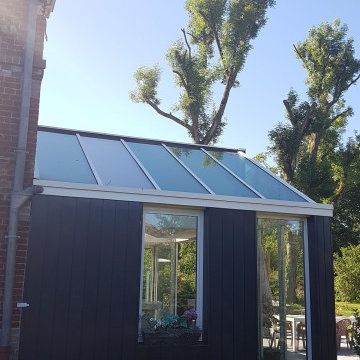
À l'origine de ce projet une maison qui ne permettait pas d'accéder facilement au jardin et profiter du soleil. Cette extension lumineuse offre au client une vue extraordinaire sur son large parc : vitrée sur 2 côtés avec de large baie coulissante, cet espace permet d'être à la fois dedans et dehors. L'architecture se coordonnent avec les bâtiments industriels à proximité. Le noir, le rouge et la verdure soulignent chaque partie.
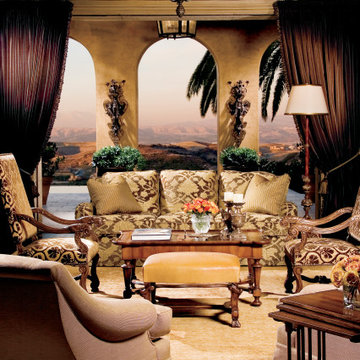
Wonderful outdoor indoor sitting space
Foto de galería extra grande con suelo de madera en tonos medios, todas las chimeneas, marco de chimenea de piedra y suelo marrón
Foto de galería extra grande con suelo de madera en tonos medios, todas las chimeneas, marco de chimenea de piedra y suelo marrón
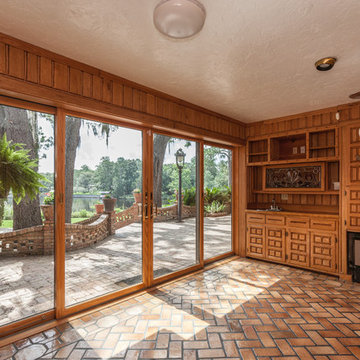
The ship's room is finished with 1x6 ash planks with nautical rope imbedded. © 2018 Rick Cooper Photography
Imagen de galería mediterránea extra grande con suelo de baldosas de cerámica, techo estándar y suelo marrón
Imagen de galería mediterránea extra grande con suelo de baldosas de cerámica, techo estándar y suelo marrón
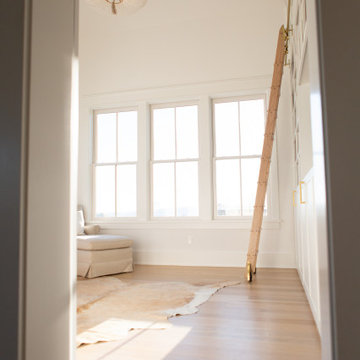
Library tower equipped with a rolling ladder.
Ejemplo de galería marinera extra grande con suelo de madera clara y techo estándar
Ejemplo de galería marinera extra grande con suelo de madera clara y techo estándar
347 ideas para galerías extra grandes
7
