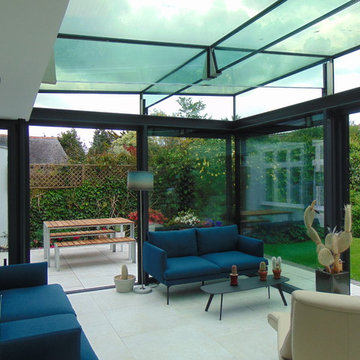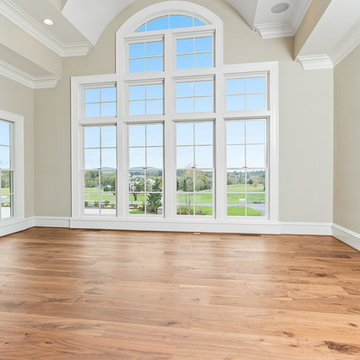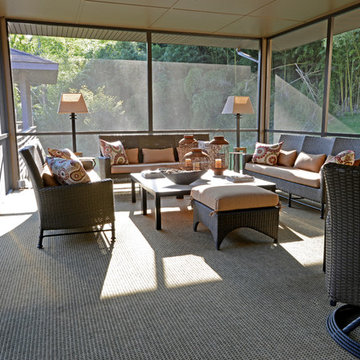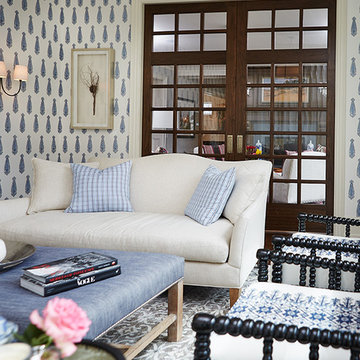347 ideas para galerías extra grandes
Filtrar por
Presupuesto
Ordenar por:Popular hoy
141 - 160 de 347 fotos
Artículo 1 de 3
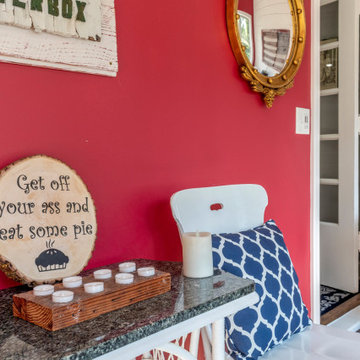
This quaint little cottage on Delavan Lake was stripped down, lifted up and totally transformed.
Imagen de galería marinera extra grande con suelo de madera en tonos medios, techo estándar y suelo marrón
Imagen de galería marinera extra grande con suelo de madera en tonos medios, techo estándar y suelo marrón
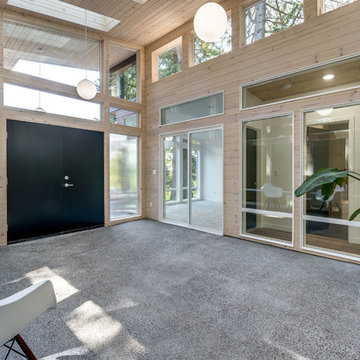
this atrium has 4 wall of windows, and skylights. The perfect place to enjoy indoor living on a rainy NW day.
Grow all types of plants even in the winter.
The walls and ceiling are covered with a tongue and groove white washed pine, for a warm and inviting feel
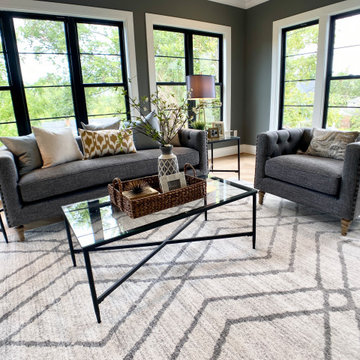
This stunning room with its dark walls and white trim really makes a statement. A cozy seating area and bookcase complete the stating in this beautiful room. Notice the pattern in the wood flooring - such a nice detail!
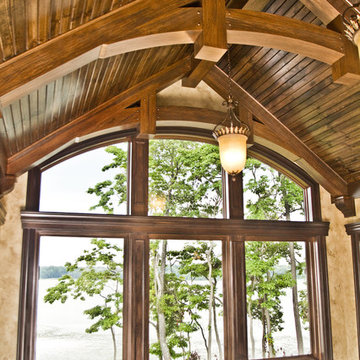
Modelo de galería extra grande con suelo de baldosas de cerámica, techo estándar y suelo beige
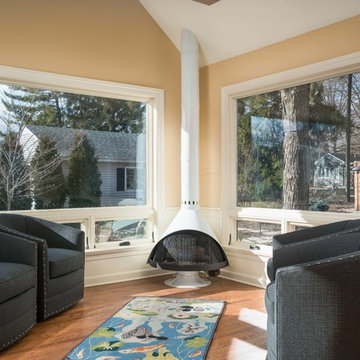
Diseño de galería tradicional renovada extra grande con suelo de madera en tonos medios, suelo marrón, estufa de leña y techo estándar
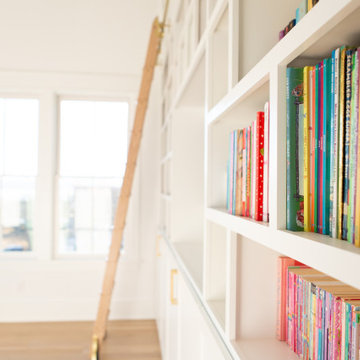
Library tower equipped with a rolling ladder.
Imagen de galería costera extra grande con suelo de madera clara y techo estándar
Imagen de galería costera extra grande con suelo de madera clara y techo estándar
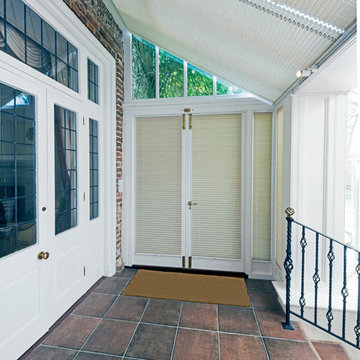
Prestige conservatory attached to manor house in Wiltshire. Motorised Somfy pleated blinds providing shading in the harsh summer sun. Blinds fitted to lean too at the side of the conservatory
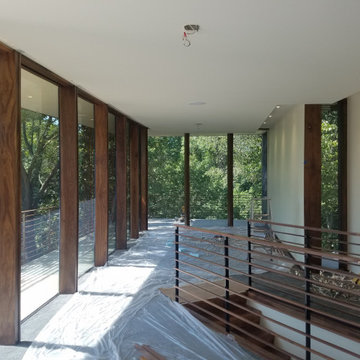
Foto de galería minimalista extra grande con moqueta, techo estándar y suelo gris
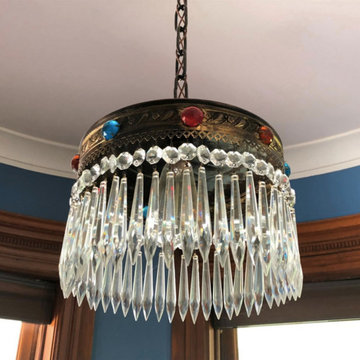
The restored mini chandelier, purchased at Mary Davis' antique lighting in La Conner, WA, has dangling crystals and a burnished antique metal finish. The perfect proportion for this parlor room on the main floor! Queen Anne Victorian, Fairfield, Iowa. Belltown Design. Photography by Corelee Dey and Sharon Schmidt.
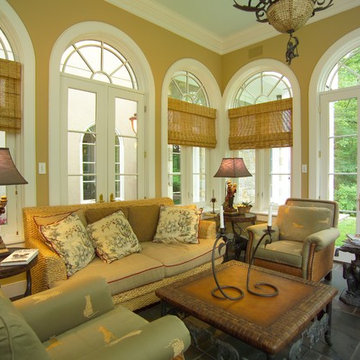
Sunroom at he far west side of the home, featuring windows on 3 walls and a bluestone floor installed over hydronic radiant heat.
Foto de galería clásica extra grande
Foto de galería clásica extra grande
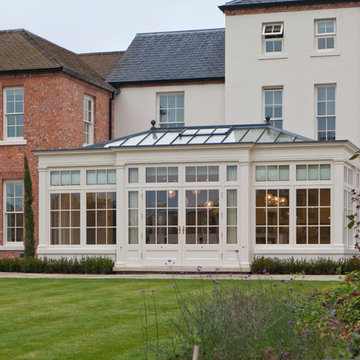
The nine-pane window design together with the three-pane clerestory panels above creates height with this impressive structure. Ventilation is provided through top hung opening windows and electrically operated roof vents.
This open plan space is perfect for family living and double doors open fully onto the garden terrace which can be used for entertaining.
Vale Paint Colour - Alabaster
Size- 8.1M X 5.7M
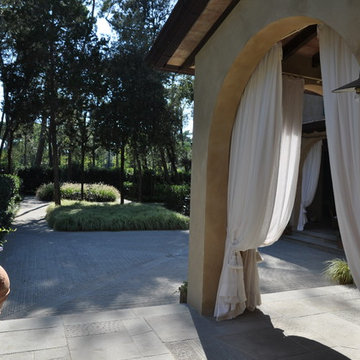
Una piazzetta pavimentata in pietra separa il parco dal parcheggio, introducento alla zona maggiormente costruita della proprietà: casa-piscina. Inserti in penniseto e carex scandiscono la piazza.
Giuseppe Lunardini
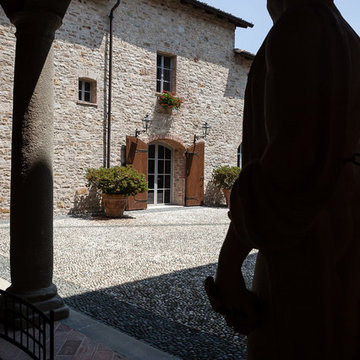
Ristrutturazione totale di una castello adibito interamente ad abitazione di lusso. Progettazione e dettaglio architettonico sono stati compagni di viaggio in questo intervento durato parecchi anni.
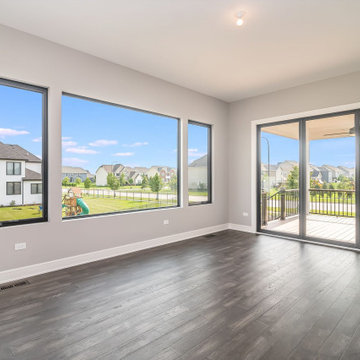
Foto de galería extra grande sin chimenea con suelo de madera oscura y suelo marrón
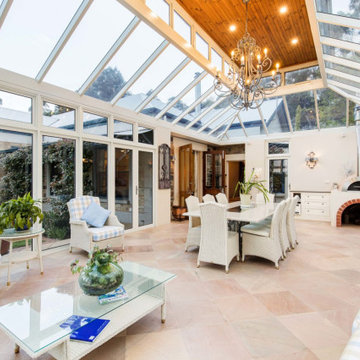
The Conservatory room is sun-filled year round and is a perfect entertaining space. Outdoor furniture and fabrics in classic style and colours create a relaxed atmosphere. the woodfired oven is a hand for a quick pizza or a roast dinner.
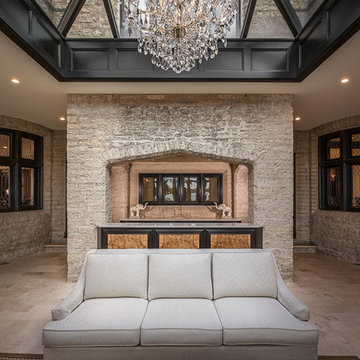
Courtyard addition with existing exposed stone
Photo Credit: Edgar Visuals
Ejemplo de galería tradicional extra grande con suelo de piedra caliza, techo de vidrio y suelo beige
Ejemplo de galería tradicional extra grande con suelo de piedra caliza, techo de vidrio y suelo beige
347 ideas para galerías extra grandes
8
