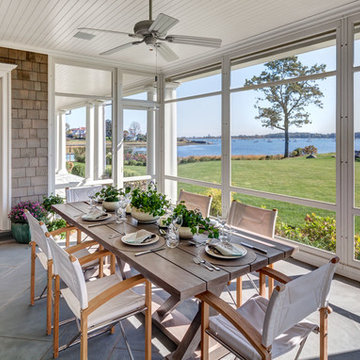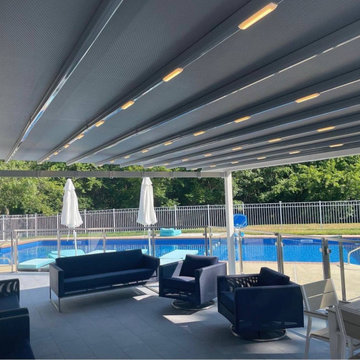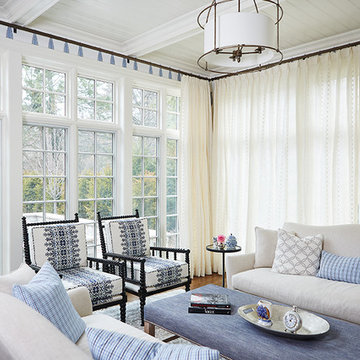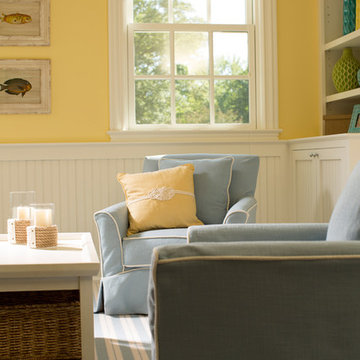347 ideas para galerías extra grandes
Filtrar por
Presupuesto
Ordenar por:Popular hoy
21 - 40 de 347 fotos
Artículo 1 de 3
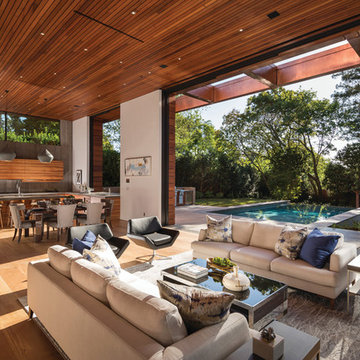
Liftslide Door
Our premier moving glass wall door, designed with precision engineering for near effortless operation.
Corner or curved designs and custom configurations
Straight stacking or pocketing for a perfectly unobstructed view
Door panels lift onto rollers for nearly effortless motion
Monumental panels up to 16' tall and door systems up to 60' wide
Folding Door
Folding Glass Walls
A different approach to removing the lines between indoors and out. When open, these moving glass walls fold up to beautifully frame your view. When closed, they create a stately wall of light.
Up to 10' tall and 48' wide
Top hung system allows for easy operation
Doors can open from left, right or center
Contemporary panel widths up to 48” wide
MultiGlide™ Door
Sliding Glass Door Systems
Engineered for smooth and easy operation, giving you design freedom with the performance and innovation you expect from Andersen.
Straight stacking or pocketing for a perfectly unobstructed view
Contemporary and traditional design
Sized for openings up to 25' wide and 10' tall with sliding glass panels up to 60" wide
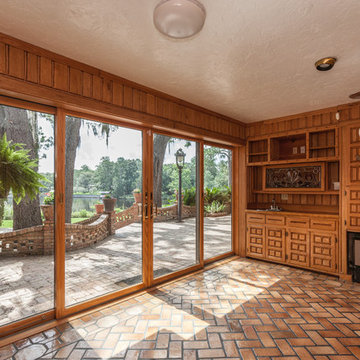
The ship's room is finished with 1x6 ash planks with nautical rope imbedded. © 2018 Rick Cooper Photography
Imagen de galería mediterránea extra grande con suelo de baldosas de cerámica, techo estándar y suelo marrón
Imagen de galería mediterránea extra grande con suelo de baldosas de cerámica, techo estándar y suelo marrón
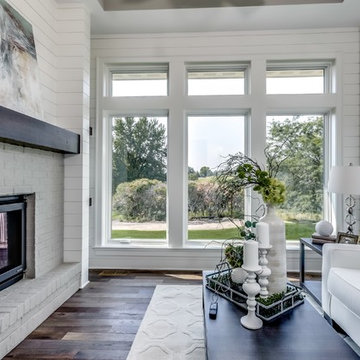
Executive Style Rambler With Private Water Views
Upscale, luxurious living awaits you in this custom built Norton Home. Set on a large rural lot with a beautiful lake view this is truly a private oasis.
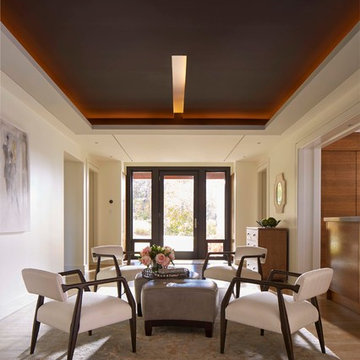
Michael Blevins
Diseño de galería actual extra grande con suelo de madera clara
Diseño de galería actual extra grande con suelo de madera clara
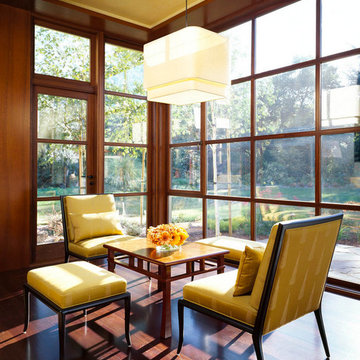
Ejemplo de galería clásica extra grande sin chimenea con suelo de madera oscura y techo estándar
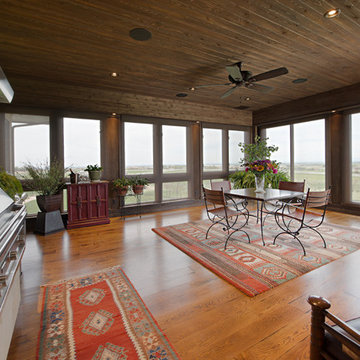
A Brilliant Photo - Agneiszka Wormus
Imagen de galería de estilo americano extra grande
Imagen de galería de estilo americano extra grande
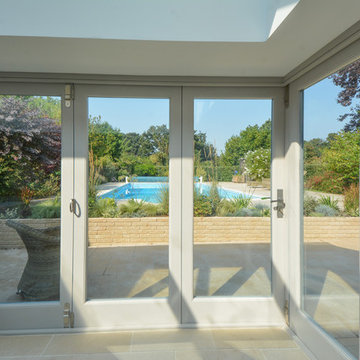
Bespoke timber bi-folding corner doors. Pewter door furniture. Painted in Little Greene's French Grey Mid.
Diseño de galería de estilo de casa de campo extra grande con suelo de piedra caliza y techo de vidrio
Diseño de galería de estilo de casa de campo extra grande con suelo de piedra caliza y techo de vidrio
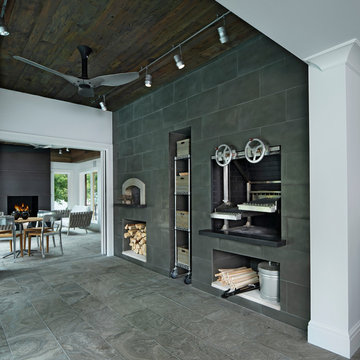
This is an elegant four season room/specialty room designed and built for entertaining.
Photo Credit: Beth Singer Photography
Imagen de galería minimalista extra grande con suelo de travertino, estufa de leña, marco de chimenea de metal, techo estándar y suelo gris
Imagen de galería minimalista extra grande con suelo de travertino, estufa de leña, marco de chimenea de metal, techo estándar y suelo gris
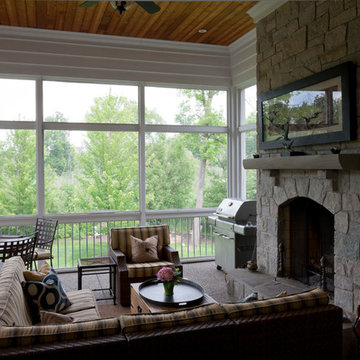
© George Dzahristos
Ejemplo de galería tradicional extra grande con suelo de baldosas de cerámica, todas las chimeneas y marco de chimenea de piedra
Ejemplo de galería tradicional extra grande con suelo de baldosas de cerámica, todas las chimeneas y marco de chimenea de piedra
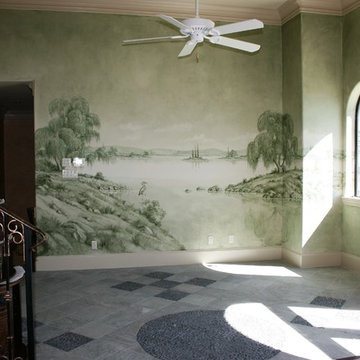
We painted this very soft, monochromatic, Italian landscape mural in a loft style area for our client. This room was intended for meditation and relaxation. Through our soft mural, and careful color choice, we provided the feeling of bringing the outdoors to be indoors. Copyright © 2016 The Artists Hands
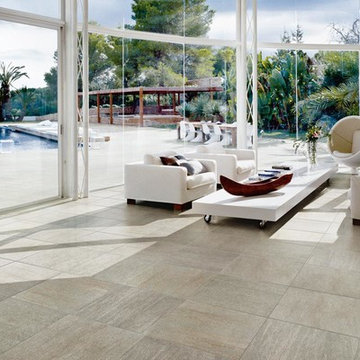
Foto de galería contemporánea extra grande sin chimenea con suelo de travertino, techo de vidrio y suelo beige
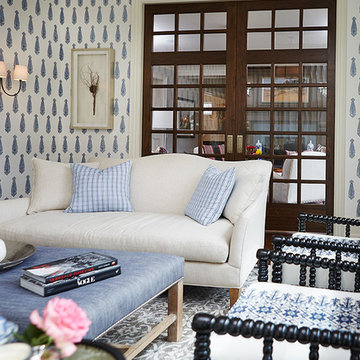
Builder: J. Peterson Homes
Interior Designer: Francesca Owens
Photographers: Ashley Avila Photography, Bill Hebert, & FulView
Capped by a picturesque double chimney and distinguished by its distinctive roof lines and patterned brick, stone and siding, Rookwood draws inspiration from Tudor and Shingle styles, two of the world’s most enduring architectural forms. Popular from about 1890 through 1940, Tudor is characterized by steeply pitched roofs, massive chimneys, tall narrow casement windows and decorative half-timbering. Shingle’s hallmarks include shingled walls, an asymmetrical façade, intersecting cross gables and extensive porches. A masterpiece of wood and stone, there is nothing ordinary about Rookwood, which combines the best of both worlds.
Once inside the foyer, the 3,500-square foot main level opens with a 27-foot central living room with natural fireplace. Nearby is a large kitchen featuring an extended island, hearth room and butler’s pantry with an adjacent formal dining space near the front of the house. Also featured is a sun room and spacious study, both perfect for relaxing, as well as two nearby garages that add up to almost 1,500 square foot of space. A large master suite with bath and walk-in closet which dominates the 2,700-square foot second level which also includes three additional family bedrooms, a convenient laundry and a flexible 580-square-foot bonus space. Downstairs, the lower level boasts approximately 1,000 more square feet of finished space, including a recreation room, guest suite and additional storage.
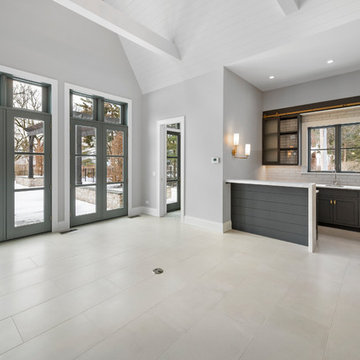
Sun Room
Modelo de galería tradicional renovada extra grande con suelo de baldosas de porcelana y suelo blanco
Modelo de galería tradicional renovada extra grande con suelo de baldosas de porcelana y suelo blanco
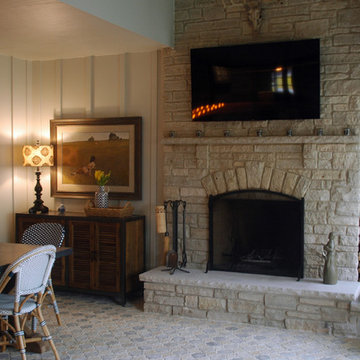
The enclosed terrace has a beautful natural stone fireplace adjacent to the main dining area. This is perfect for entertaining all year round!
Meyer Design
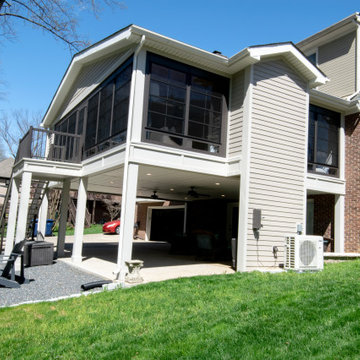
Custom built sunroom to complement the existing house.
Modelo de galería machihembrado campestre extra grande con suelo vinílico, todas las chimeneas, techo estándar y suelo amarillo
Modelo de galería machihembrado campestre extra grande con suelo vinílico, todas las chimeneas, techo estándar y suelo amarillo
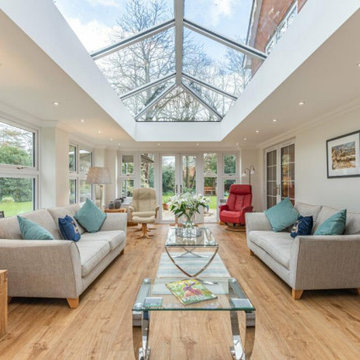
A very large flat roof home extension with a lantern roof. Very modern finishes, lots of natural light coming through the glass
Foto de galería minimalista extra grande con techo con claraboya
Foto de galería minimalista extra grande con techo con claraboya
347 ideas para galerías extra grandes
2
