917 ideas para galerías de tamaño medio con suelo de madera clara
Filtrar por
Presupuesto
Ordenar por:Popular hoy
121 - 140 de 917 fotos
Artículo 1 de 3

When Bill and Jackie Fox decided it was time for a 3 Season room, they worked with Todd Jurs at Advance Design Studio to make their back yard dream come true. Situated on an acre lot in Gilberts, the Fox’s wanted to enjoy their yard year round, get away from the mosquitoes, and enhance their home’s living space with an indoor/outdoor space the whole family could enjoy.
“Todd and his team at Advance Design Studio did an outstanding job meeting my needs. Todd did an excellent job helping us determine what we needed and how to design the space”, says Bill.
The 15’ x 18’ 3 Season’s Room was designed with an open end gable roof, exposing structural open beam cedar rafters and a beautiful tongue and groove Knotty Pine ceiling. The floor is a tongue and groove Douglas Fir, and amenities include a ceiling fan, a wall mounted TV and an outdoor pergola. Adjustable plexi-glass windows can be opened and closed for ease of keeping the space clean, and use in the cooler months. “With this year’s mild seasons, we have actually used our 3 season’s room year round and have really enjoyed it”, reports Bill.
“They built us a beautiful 3-season room. Everyone involved was great. Our main builder DJ, was quite a craftsman. Josh our Project Manager was excellent. The final look of the project was outstanding. We could not be happier with the overall look and finished result. I have already recommended Advance Design Studio to my friends”, says Bill Fox.
Photographer: Joe Nowak
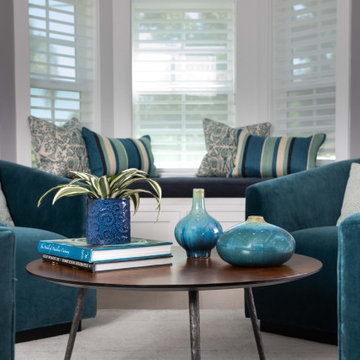
The front room is used primarily as a sitting room/reading room by our clients. Four upholstered chairs in a teal blue velvet surround a wood and iron table. A window seat is covered in a navy blue faux linen, with pillows of varying hues of blue. This is a perfect spot for morning coffee and reading the paper!
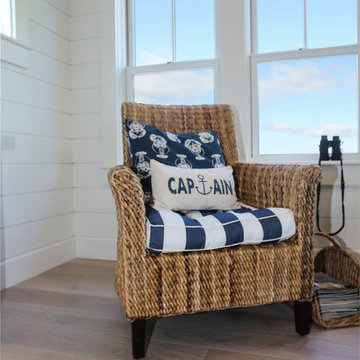
Beautiful Hardwood Flooring
Foto de galería marinera de tamaño medio sin chimenea con suelo de madera clara, techo estándar y suelo blanco
Foto de galería marinera de tamaño medio sin chimenea con suelo de madera clara, techo estándar y suelo blanco
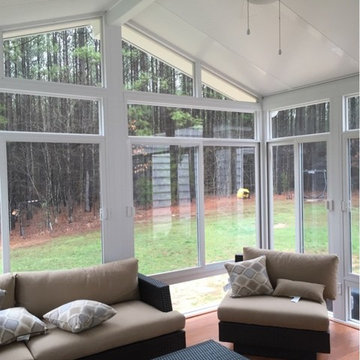
A room with a view...the finished interior with an exterior view.
Our customer's objective with this design-build outdoor living project was to create a year-round outdoor living space for their family to enjoy. Our project consisted of a Betterliving Sunroom with GAF shingles to match their home, a large KDAT landing with Betterliving powder-coated railings and an Eagle Bay Patio.
Jeremy Shank
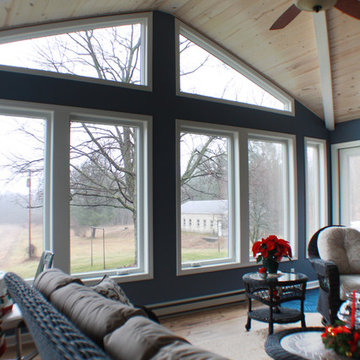
Imagen de galería tradicional renovada de tamaño medio con suelo de madera clara, todas las chimeneas y techo estándar
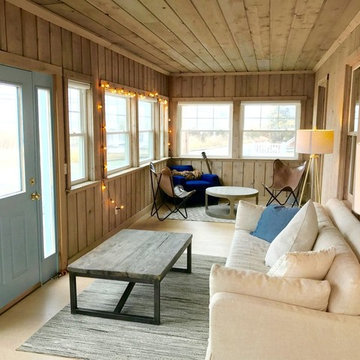
This once dark enclosed porch on the front of the house facing the ocean was refinished and became one of the most used rooms in the house. No architectural changes were made, just updated finishes and furniture.
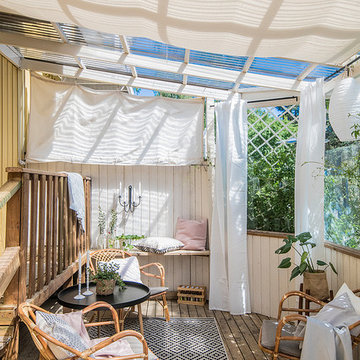
Modelo de galería mediterránea de tamaño medio sin chimenea con suelo de madera clara, techo de vidrio y suelo beige
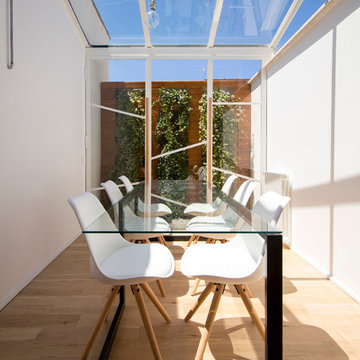
Calogero Scardina
Diseño de galería contemporánea de tamaño medio con suelo de madera clara y techo de vidrio
Diseño de galería contemporánea de tamaño medio con suelo de madera clara y techo de vidrio
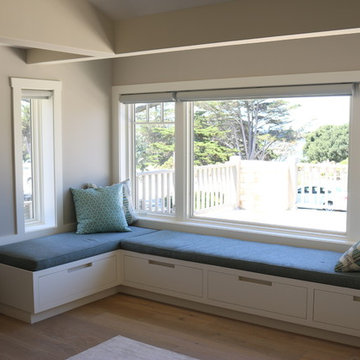
Ejemplo de galería contemporánea de tamaño medio con suelo de madera clara y techo estándar
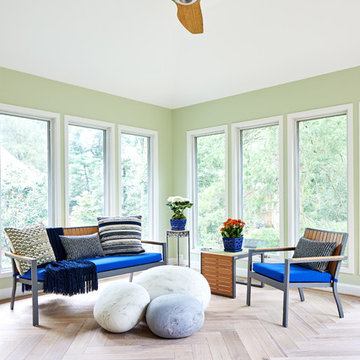
Stacey Zarin-Goldberg
Foto de galería actual de tamaño medio con suelo de madera clara, techo estándar y suelo beige
Foto de galería actual de tamaño medio con suelo de madera clara, techo estándar y suelo beige
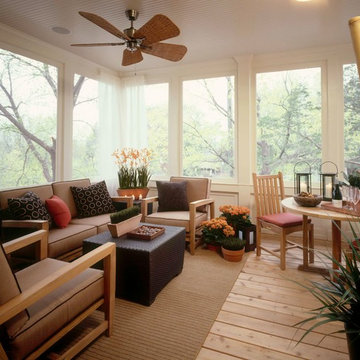
Greg Page Photography
Ejemplo de galería contemporánea de tamaño medio con suelo de madera clara y techo estándar
Ejemplo de galería contemporánea de tamaño medio con suelo de madera clara y techo estándar
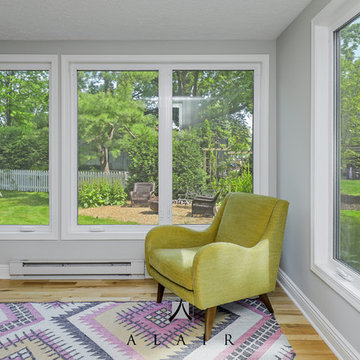
The clients grew up in older style homes and wanted to emulate those character details in their current residence, with hickory floors, wide mouldings and trim, and custom doors. We also enclosed their screen porch for year round viewing access of Lake Erie.
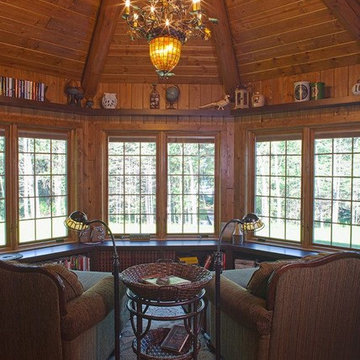
Designed & Built by Wisconsin Log Homes / Photos by KCJ Studios
Diseño de galería rural de tamaño medio con suelo de madera clara y techo estándar
Diseño de galería rural de tamaño medio con suelo de madera clara y techo estándar
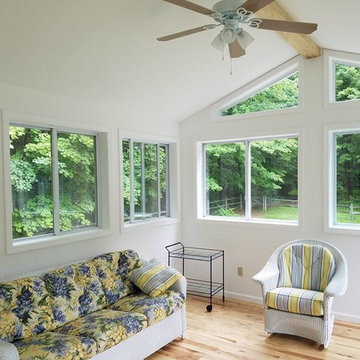
Modelo de galería clásica renovada de tamaño medio sin chimenea con suelo de madera clara, techo estándar y suelo beige
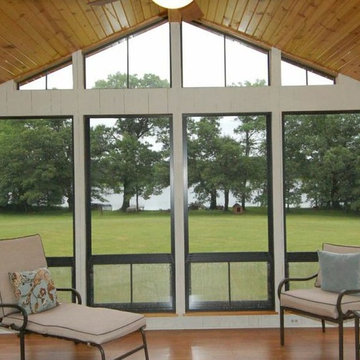
Eze-Breeze® is designed to make outdoor spaces more utilized places. With several styles to choose from, our custom made-to-order components allow you to have fun designing an outdoor space that's just right for you.
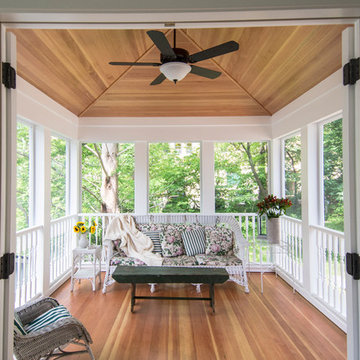
Inviting screened-in porch addition by Meadowlark features Douglas fir flooring and ceiling trim
Imagen de galería tradicional de tamaño medio con suelo de madera clara, todas las chimeneas y techo estándar
Imagen de galería tradicional de tamaño medio con suelo de madera clara, todas las chimeneas y techo estándar
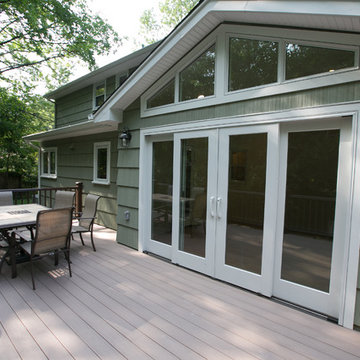
Gordon Keil
Diseño de galería contemporánea de tamaño medio con suelo de madera clara
Diseño de galería contemporánea de tamaño medio con suelo de madera clara
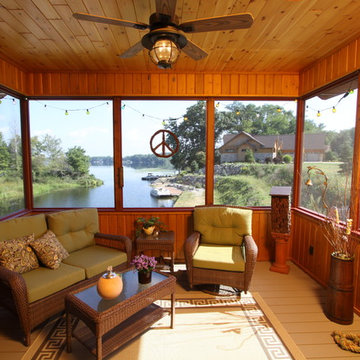
Modelo de galería de estilo americano de tamaño medio con suelo de madera clara y techo estándar
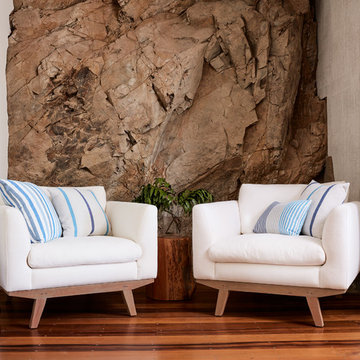
Natural bedrock wall exposed in wharf room off waterfront deck.
Photo John Merkel
Diseño de galería marinera de tamaño medio con suelo de madera clara, techo estándar y suelo marrón
Diseño de galería marinera de tamaño medio con suelo de madera clara, techo estándar y suelo marrón
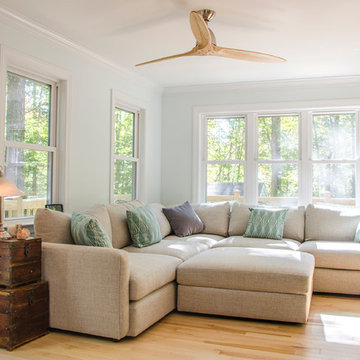
Sunroom addition with lots of windows and a sectional sofa
Modelo de galería clásica renovada de tamaño medio con suelo de madera clara y techo estándar
Modelo de galería clásica renovada de tamaño medio con suelo de madera clara y techo estándar
917 ideas para galerías de tamaño medio con suelo de madera clara
7