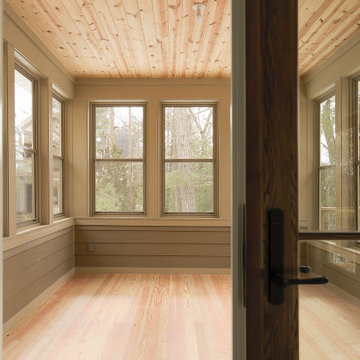917 ideas para galerías de tamaño medio con suelo de madera clara
Filtrar por
Presupuesto
Ordenar por:Popular hoy
61 - 80 de 917 fotos
Artículo 1 de 3
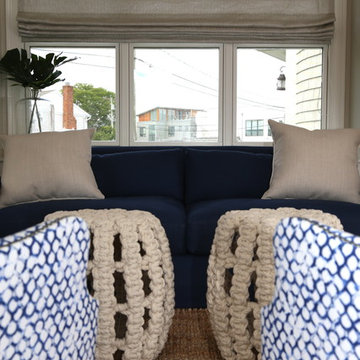
Ejemplo de galería costera de tamaño medio sin chimenea con suelo de madera clara, techo estándar y suelo beige

Modelo de galería marinera de tamaño medio sin chimenea con suelo de madera clara, techo estándar y suelo beige
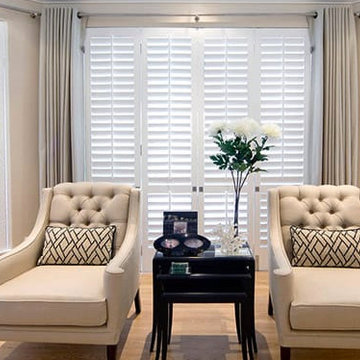
Diseño de galería tradicional de tamaño medio sin chimenea con suelo de madera clara, techo estándar y suelo beige
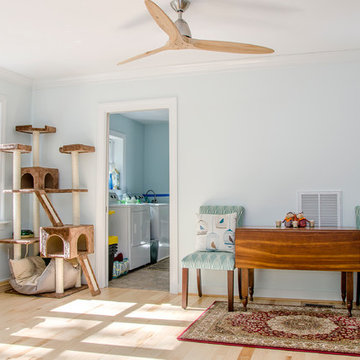
Sunroom addition with lots of windows and a cat condo looking into the laundry room
Ejemplo de galería tradicional renovada de tamaño medio con suelo de madera clara y techo estándar
Ejemplo de galería tradicional renovada de tamaño medio con suelo de madera clara y techo estándar

Diseño de galería actual de tamaño medio con suelo de madera clara, estufa de leña, marco de chimenea de metal y techo de vidrio
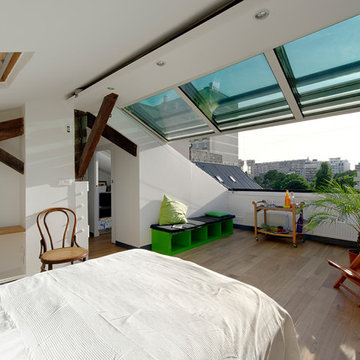
Nicolas Fussler
Foto de galería contemporánea de tamaño medio con suelo de madera clara
Foto de galería contemporánea de tamaño medio con suelo de madera clara
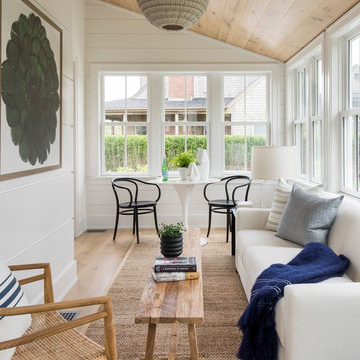
Imagen de galería costera de tamaño medio sin chimenea con suelo de madera clara, techo estándar y suelo beige
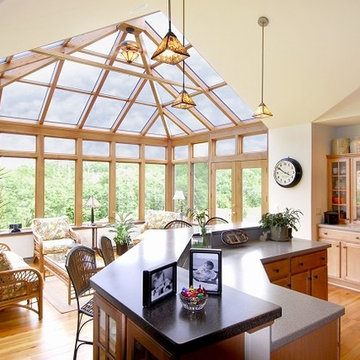
Imagen de galería tradicional renovada de tamaño medio sin chimenea con suelo de madera clara, techo con claraboya y suelo beige
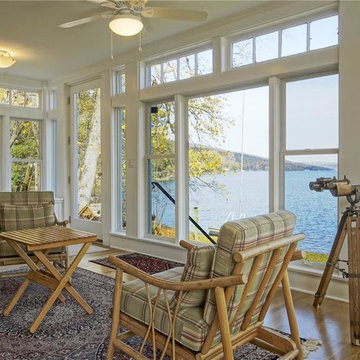
The original cottage has been in the owner’s family for multiple generations. While quaint and picturesque, over the years, the small residence could no longer handle the demands of the growing family. As a result, the design included both a renovation of the existing 1st floor, as well as an expansion to the 2nd floor. Using an open concept design approach, and through the use of numerous Integrity® windows, the family is now able to appreciate the incredible lakeside views from every room. Integrity offered a great balance between price and aesthetics and allowed the renovation to not only stay on budget but kept the historical character of the cottage in tact as well.
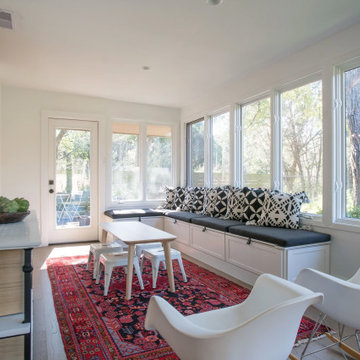
Bright, cheerful and airy sunroom.
Modelo de galería ecléctica de tamaño medio con suelo de madera clara y suelo beige
Modelo de galería ecléctica de tamaño medio con suelo de madera clara y suelo beige

Photo Credit: ©Tom Holdsworth,
A screen porch was added to the side of the interior sitting room, enabling the two spaces to become one. A unique three-panel bi-fold door, separates the indoor-outdoor space; on nice days, plenty of natural ventilation flows through the house. Opening the sunroom, living room and kitchen spaces enables a free dialog between rooms. The kitchen level sits above the sunroom and living room giving it a perch as the heart of the home. Dressed in maple and white, the cabinet color palette is in sync with the subtle value and warmth of nature. The cooktop wall was designed as a piece of furniture; the maple cabinets frame the inserted white cabinet wall. The subtle mosaic backsplash with a hint of green, represents a delicate leaf.

Modelo de galería campestre de tamaño medio sin chimenea con suelo de madera clara y techo estándar
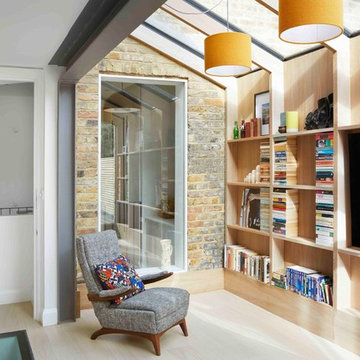
Hut Architecture
Modelo de galería contemporánea de tamaño medio con suelo de madera clara, techo con claraboya y suelo beige
Modelo de galería contemporánea de tamaño medio con suelo de madera clara, techo con claraboya y suelo beige
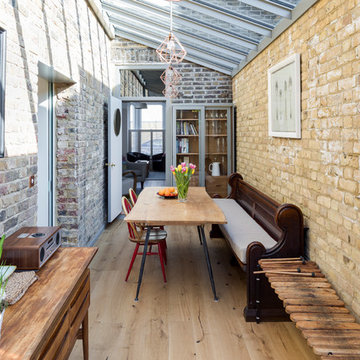
Chris Snook
Imagen de galería bohemia de tamaño medio sin chimenea con suelo de madera clara, suelo beige y techo de vidrio
Imagen de galería bohemia de tamaño medio sin chimenea con suelo de madera clara, suelo beige y techo de vidrio

Imagen de galería tradicional de tamaño medio con suelo de madera clara, chimenea de doble cara, marco de chimenea de baldosas y/o azulejos, techo estándar y suelo marrón
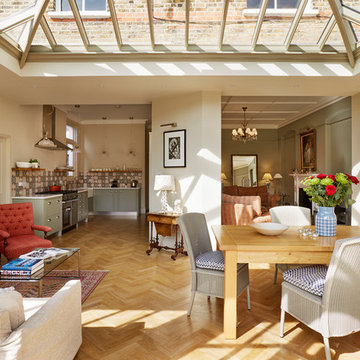
Darren Chung
Modelo de galería actual de tamaño medio con suelo de madera clara, techo con claraboya y suelo beige
Modelo de galería actual de tamaño medio con suelo de madera clara, techo con claraboya y suelo beige
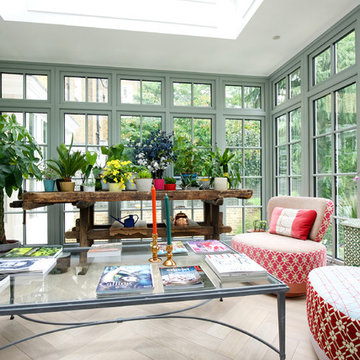
Diseño de galería actual de tamaño medio con suelo de madera clara y techo con claraboya
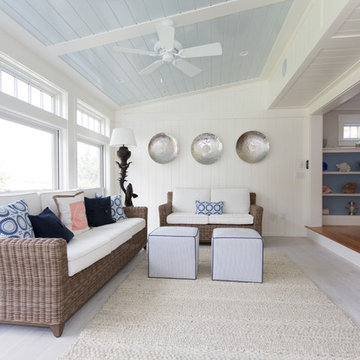
Lori Whalen Photography
Modelo de galería costera de tamaño medio con suelo de madera clara, chimenea de doble cara, marco de chimenea de baldosas y/o azulejos y techo estándar
Modelo de galería costera de tamaño medio con suelo de madera clara, chimenea de doble cara, marco de chimenea de baldosas y/o azulejos y techo estándar
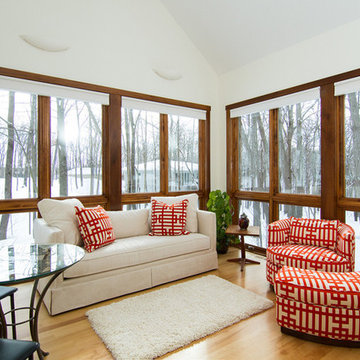
Ejemplo de galería ecléctica de tamaño medio sin chimenea con suelo de madera clara y techo estándar
917 ideas para galerías de tamaño medio con suelo de madera clara
4
