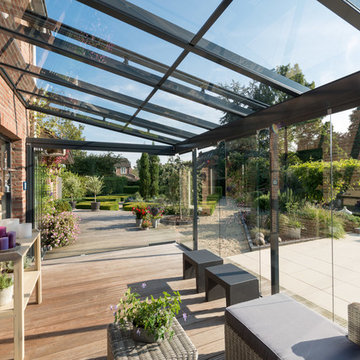917 ideas para galerías de tamaño medio con suelo de madera clara
Filtrar por
Presupuesto
Ordenar por:Popular hoy
41 - 60 de 917 fotos
Artículo 1 de 3
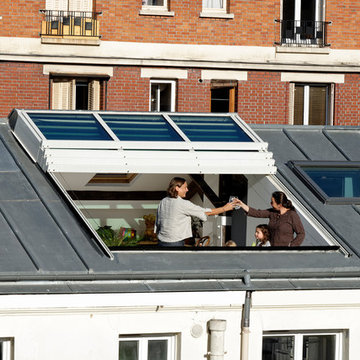
Nicolas Fussler
Diseño de galería contemporánea de tamaño medio con suelo de madera clara, techo con claraboya y suelo beige
Diseño de galería contemporánea de tamaño medio con suelo de madera clara, techo con claraboya y suelo beige
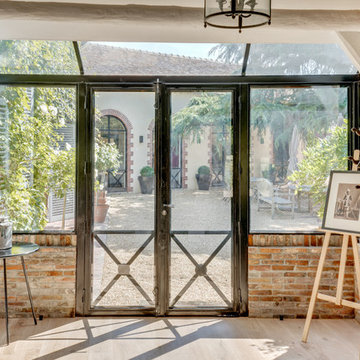
Dépose de l'ancienne véranda et création d'une nouvelle véranda sur-mesure . On a fait le choix de faire les soubassements en brique pour reprendre les éléments de brique déjà présents dans les lieux et ainsi rester dans le style de la maison.
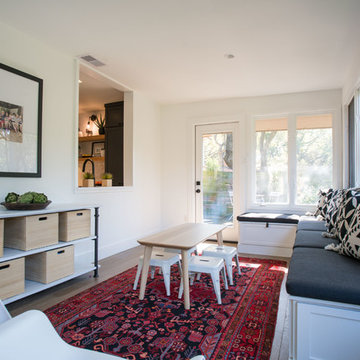
Imagen de galería ecléctica de tamaño medio con techo estándar, suelo de madera clara y suelo beige
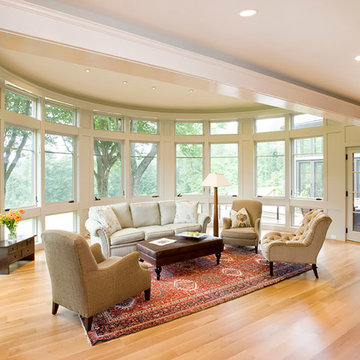
This unique Massachusetts home was originally created by joining two antique barns from the late 1800s. The new design involved a complete remodel of the original barns and subsequent additions, along with construction of this new, semi-circular addition that peers out to the woods through Marvin windows. All the rooms facing this same view were opened up with Marvin Ultimate French doors, casements and awnings, effectively bringing a feeling of the outdoors in. The finished home now stands comfortably in its surrounding environment.
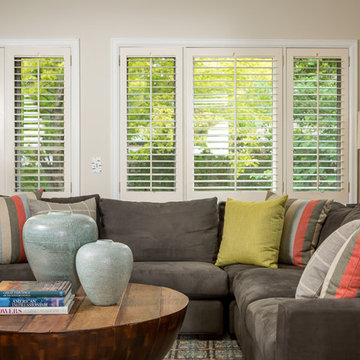
Katie Hedrick @ 3rdEyeStudios.com
Ejemplo de galería de estilo de casa de campo de tamaño medio sin chimenea con suelo de madera clara, techo estándar y suelo beige
Ejemplo de galería de estilo de casa de campo de tamaño medio sin chimenea con suelo de madera clara, techo estándar y suelo beige
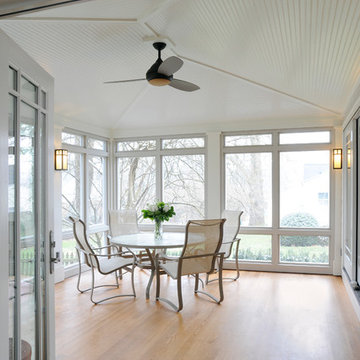
Addition and renovation by Ketron Custom Builders. Photography by Daniel Feldkamp.
Foto de galería tradicional de tamaño medio sin chimenea con suelo de madera clara y techo estándar
Foto de galería tradicional de tamaño medio sin chimenea con suelo de madera clara y techo estándar
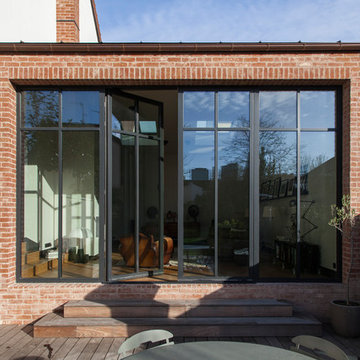
Rénovation et décoration d’une maison de 250 m2 pour une famille d’esthètes
Les points forts :
- Fluidité de la circulation malgré la création d'espaces de vie distincts
- Harmonie entre les objets personnels et les matériaux de qualité
- Perspectives créées à tous les coins de la maison
Crédit photo © Bertrand Fompeyrine
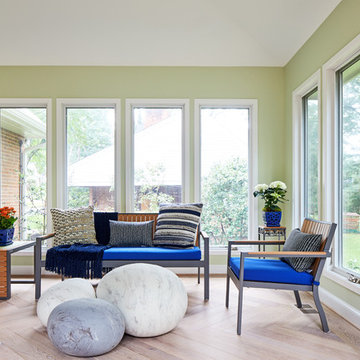
Stacey Zarin-Goldberg
Diseño de galería clásica renovada de tamaño medio con suelo de madera clara, techo estándar y suelo beige
Diseño de galería clásica renovada de tamaño medio con suelo de madera clara, techo estándar y suelo beige
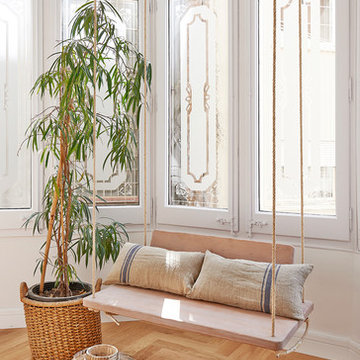
Dani Rovira - Fotografia
Ejemplo de galería nórdica de tamaño medio con suelo de madera clara y techo estándar
Ejemplo de galería nórdica de tamaño medio con suelo de madera clara y techo estándar
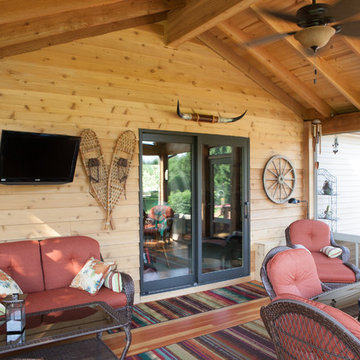
When Bill and Jackie Fox decided it was time for a 3 Season room, they worked with Todd Jurs at Advance Design Studio to make their back yard dream come true. Situated on an acre lot in Gilberts, the Fox’s wanted to enjoy their yard year round, get away from the mosquitoes, and enhance their home’s living space with an indoor/outdoor space the whole family could enjoy.
“Todd and his team at Advance Design Studio did an outstanding job meeting my needs. Todd did an excellent job helping us determine what we needed and how to design the space”, says Bill.
The 15’ x 18’ 3 Season’s Room was designed with an open end gable roof, exposing structural open beam cedar rafters and a beautiful tongue and groove Knotty Pine ceiling. The floor is a tongue and groove Douglas Fir, and amenities include a ceiling fan, a wall mounted TV and an outdoor pergola. Adjustable plexi-glass windows can be opened and closed for ease of keeping the space clean, and use in the cooler months. “With this year’s mild seasons, we have actually used our 3 season’s room year round and have really enjoyed it”, reports Bill.
“They built us a beautiful 3-season room. Everyone involved was great. Our main builder DJ, was quite a craftsman. Josh our Project Manager was excellent. The final look of the project was outstanding. We could not be happier with the overall look and finished result. I have already recommended Advance Design Studio to my friends”, says Bill Fox.
Photographer: Joe Nowak
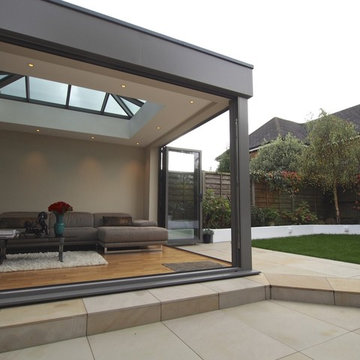
Mark Bishop
Foto de galería actual de tamaño medio con suelo de madera clara y techo de vidrio
Foto de galería actual de tamaño medio con suelo de madera clara y techo de vidrio
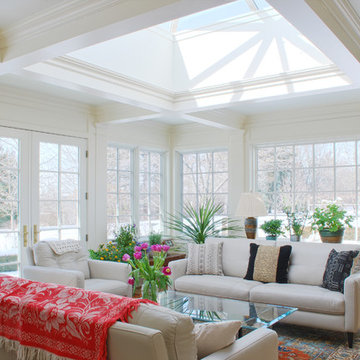
Diseño de galería tradicional de tamaño medio con suelo de madera clara y techo con claraboya
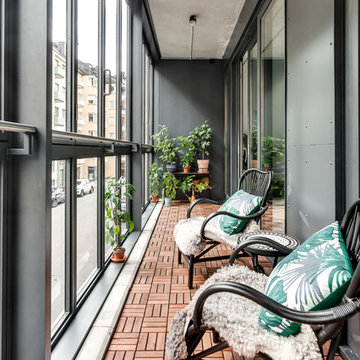
Industrigatan 2 | Chokladfabriken
Foto: Henrik Nero
Diseño de galería industrial de tamaño medio con suelo de madera clara y techo estándar
Diseño de galería industrial de tamaño medio con suelo de madera clara y techo estándar
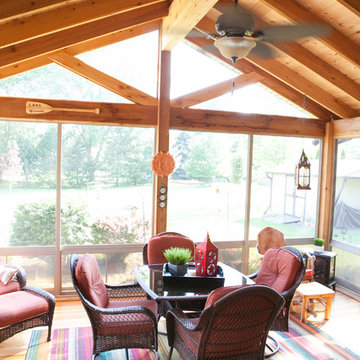
When Bill and Jackie Fox decided it was time for a 3 Season room, they worked with Todd Jurs at Advance Design Studio to make their back yard dream come true. Situated on an acre lot in Gilberts, the Fox’s wanted to enjoy their yard year round, get away from the mosquitoes, and enhance their home’s living space with an indoor/outdoor space the whole family could enjoy.
“Todd and his team at Advance Design Studio did an outstanding job meeting my needs. Todd did an excellent job helping us determine what we needed and how to design the space”, says Bill.
The 15’ x 18’ 3 Season’s Room was designed with an open end gable roof, exposing structural open beam cedar rafters and a beautiful tongue and groove Knotty Pine ceiling. The floor is a tongue and groove Douglas Fir, and amenities include a ceiling fan, a wall mounted TV and an outdoor pergola. Adjustable plexi-glass windows can be opened and closed for ease of keeping the space clean, and use in the cooler months. “With this year’s mild seasons, we have actually used our 3 season’s room year round and have really enjoyed it”, reports Bill.
“They built us a beautiful 3-season room. Everyone involved was great. Our main builder DJ, was quite a craftsman. Josh our Project Manager was excellent. The final look of the project was outstanding. We could not be happier with the overall look and finished result. I have already recommended Advance Design Studio to my friends”, says Bill Fox.
Photographer: Joe Nowak
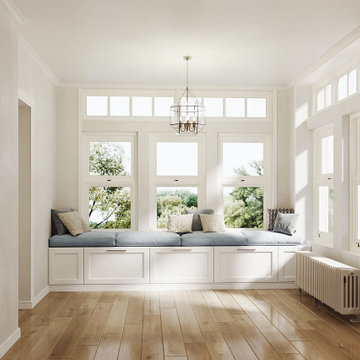
Renovation of historical building upper-level rear solarium. Restoring original window configuration with transoms. Created new bench area seating along window, with new wood flooring and installation of stain glass to allow natural light into an adjacent bathroom.
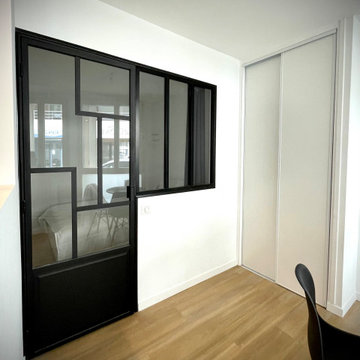
Ejemplo de galería urbana de tamaño medio sin chimenea con suelo de madera clara, techo estándar y suelo marrón
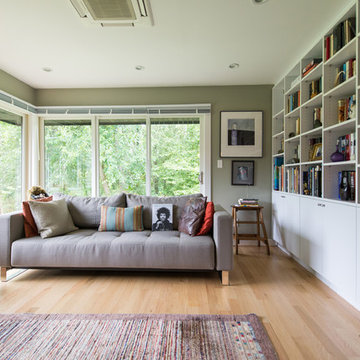
Design by Eugene Stoltzfus Architects
Diseño de galería contemporánea de tamaño medio con suelo de madera clara y techo estándar
Diseño de galería contemporánea de tamaño medio con suelo de madera clara y techo estándar
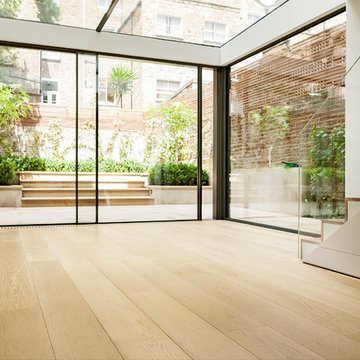
Ejemplo de galería contemporánea de tamaño medio sin chimenea con suelo de madera clara, techo de vidrio y suelo beige
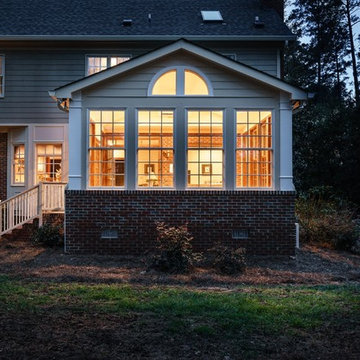
This new Sunroom provides an attractive transition from the home’s interior to the sun-filled addition. The same rich, natural materials and finishes used in the home extend to the Sunroom to expand the home, The natural hardwoods and Marvin Integrity windows warms provide an elegant look for the space year-round.
917 ideas para galerías de tamaño medio con suelo de madera clara
3
