9.529 ideas para galerías con techo estándar
Filtrar por
Presupuesto
Ordenar por:Popular hoy
41 - 60 de 9529 fotos
Artículo 1 de 2
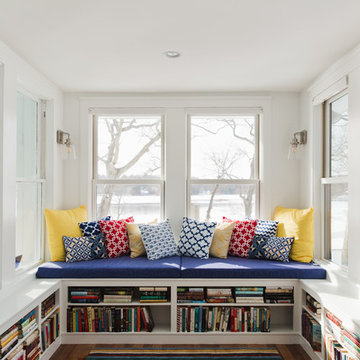
Meghann Gregory Photography
Modelo de galería actual de tamaño medio sin chimenea con suelo de madera en tonos medios y techo estándar
Modelo de galería actual de tamaño medio sin chimenea con suelo de madera en tonos medios y techo estándar

Builder: C-cubed construction, John Colonias
Ejemplo de galería contemporánea grande con suelo de baldosas de cerámica, chimenea lineal, techo estándar, suelo gris y marco de chimenea de piedra
Ejemplo de galería contemporánea grande con suelo de baldosas de cerámica, chimenea lineal, techo estándar, suelo gris y marco de chimenea de piedra

Builder: Orchard Hills Design and Construction, LLC
Interior Designer: ML Designs
Kitchen Designer: Heidi Piron
Landscape Architect: J. Kest & Company, LLC
Photographer: Christian Garibaldi
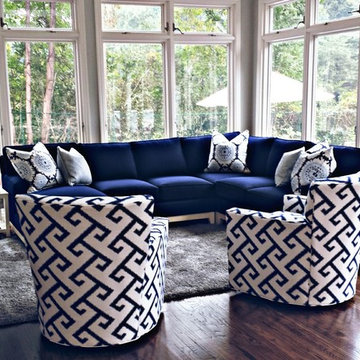
Ejemplo de galería actual de tamaño medio con suelo de madera oscura, techo estándar y suelo marrón

Christy Bredahl
Diseño de galería tradicional renovada de tamaño medio con suelo de baldosas de porcelana, todas las chimeneas, marco de chimenea de madera y techo estándar
Diseño de galería tradicional renovada de tamaño medio con suelo de baldosas de porcelana, todas las chimeneas, marco de chimenea de madera y techo estándar
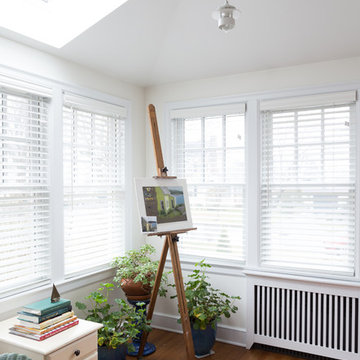
One small skylight brightens the sun room on the grayest of days. The radiator is covered with custom wooden grills.
Modelo de galería clásica renovada pequeña con suelo de madera en tonos medios y techo estándar
Modelo de galería clásica renovada pequeña con suelo de madera en tonos medios y techo estándar
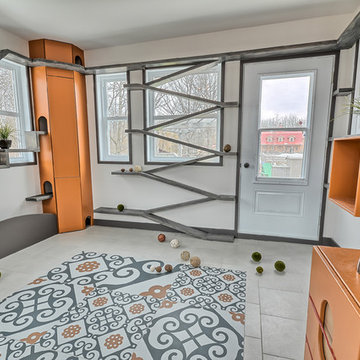
Diseño de galería bohemia de tamaño medio sin chimenea con suelo de baldosas de porcelana y techo estándar

AV Architects + Builders
Location: Great Falls, VA, US
A full kitchen renovation gave way to a much larger space and much wider possibilities for dining and entertaining. The use of multi-level countertops, as opposed to a more traditional center island, allow for a better use of space to seat a larger crowd. The mix of Baltic Blue, Red Dragon, and Jatoba Wood countertops contrast with the light colors used in the custom cabinetry. The clients insisted that they didn’t use a tub often, so we removed it entirely and made way for a more spacious shower in the master bathroom. In addition to the large shower centerpiece, we added in heated floors, river stone pebbles on the shower floor, and plenty of storage, mirrors, lighting, and speakers for music. The idea was to transform their morning bathroom routine into something special. The mudroom serves as an additional storage facility and acts as a gateway between the inside and outside of the home.
Our client’s family room never felt like a family room to begin with. Instead, it felt cluttered and left the home with no natural flow from one room to the next. We transformed the space into two separate spaces; a family lounge on the main level sitting adjacent to the kitchen, and a kids lounge upstairs for them to play and relax. This transformation not only creates a room for everyone, it completely opens up the home and makes it easier to move around from one room to the next. We used natural materials such as wood fire and stone to compliment the new look and feel of the family room.
Our clients were looking for a larger area to entertain family and guests that didn’t revolve around being in the family room or kitchen the entire evening. Our outdoor enclosed deck and fireplace design provides ample space for when they want to entertain guests in style. The beautiful fireplace centerpiece outside is the perfect summertime (and wintertime) amenity, perfect for both the adults and the kids.
Stacy Zarin Photography
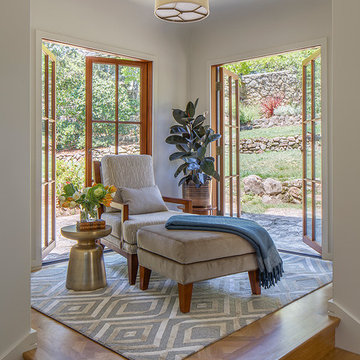
Sunroom opening onto garden on two sides.
Photo by Eric Rorer
Foto de galería mediterránea con suelo de madera en tonos medios y techo estándar
Foto de galería mediterránea con suelo de madera en tonos medios y techo estándar

The homeowners contacted Barbara Elza Hirsch to redesign three rooms. They were looking to create a New England Coastal inspired home with transitional, modern and Scandinavian influences. This Living Room
was a blank slate room with lots of windows, vaulted ceiling with exposed wood beams, direct view and access to the backyard and pool. The floor was made of tumbled marble tile and the fireplace needed to be completely redesigned. This room was to be used as Living Room and a television was to be placed above the fireplace.
Barbara came up with a fireplace mantel and surround design that was clean and streamlined and would blend well with the owners’ style. Black slate stone was used for the surround and the mantel is made of wood.
The color scheme included pale blues, whites, greys and a light terra cotta color.
Photography by Jared Kuzia

This new Sunroom provides an attractive transition from the home’s interior to the sun-filled addition. The same rich, natural materials and finishes used in the home extend to the Sunroom to expand the home, The natural hardwoods and Marvin Integrity windows warms provide an elegant look for the space year-round.
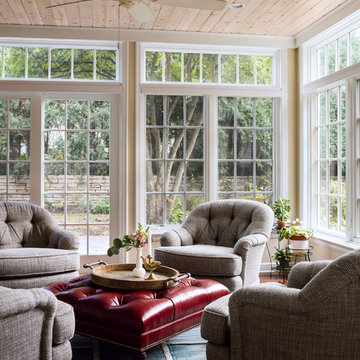
The sunroom features large windows with transoms, allowing more natural light into the space and offering visual and physical access to the homeowners' gardens. The lightly white-washed tongue and groove ceiling adds texture and interest.
Photo Credit - David Bader
Interior Design Partner - Jeff Wasserman
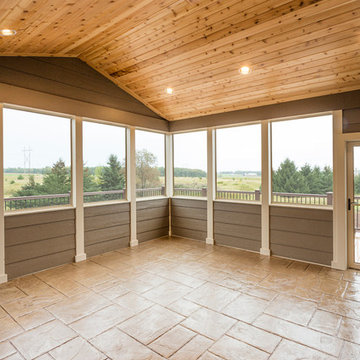
Diseño de galería de estilo americano grande con suelo de travertino y techo estándar
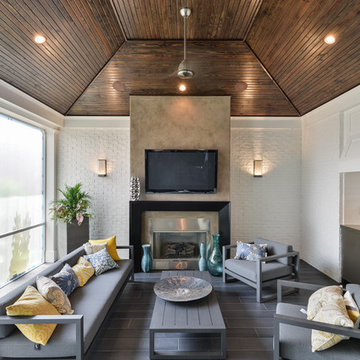
Diseño de galería tradicional renovada grande con suelo vinílico, todas las chimeneas, marco de chimenea de metal y techo estándar
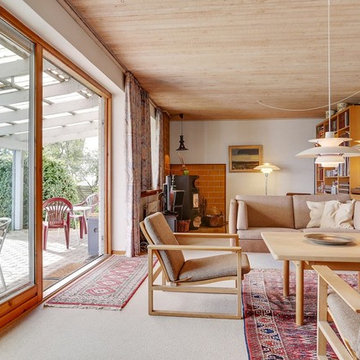
Ejemplo de galería nórdica de tamaño medio con moqueta, techo estándar, estufa de leña y marco de chimenea de ladrillo

When Bill and Jackie Fox decided it was time for a 3 Season room, they worked with Todd Jurs at Advance Design Studio to make their back yard dream come true. Situated on an acre lot in Gilberts, the Fox’s wanted to enjoy their yard year round, get away from the mosquitoes, and enhance their home’s living space with an indoor/outdoor space the whole family could enjoy.
“Todd and his team at Advance Design Studio did an outstanding job meeting my needs. Todd did an excellent job helping us determine what we needed and how to design the space”, says Bill.
The 15’ x 18’ 3 Season’s Room was designed with an open end gable roof, exposing structural open beam cedar rafters and a beautiful tongue and groove Knotty Pine ceiling. The floor is a tongue and groove Douglas Fir, and amenities include a ceiling fan, a wall mounted TV and an outdoor pergola. Adjustable plexi-glass windows can be opened and closed for ease of keeping the space clean, and use in the cooler months. “With this year’s mild seasons, we have actually used our 3 season’s room year round and have really enjoyed it”, reports Bill.
“They built us a beautiful 3-season room. Everyone involved was great. Our main builder DJ, was quite a craftsman. Josh our Project Manager was excellent. The final look of the project was outstanding. We could not be happier with the overall look and finished result. I have already recommended Advance Design Studio to my friends”, says Bill Fox.
Photographer: Joe Nowak

Ejemplo de galería de estilo de casa de campo de tamaño medio con todas las chimeneas, techo estándar, marco de chimenea de piedra y suelo gris
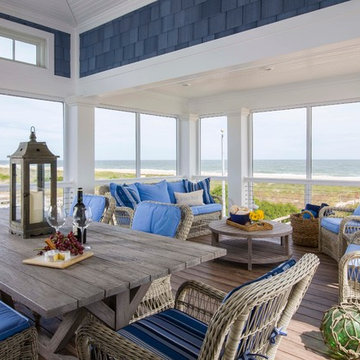
Modelo de galería marinera con suelo de madera en tonos medios, techo estándar y suelo marrón
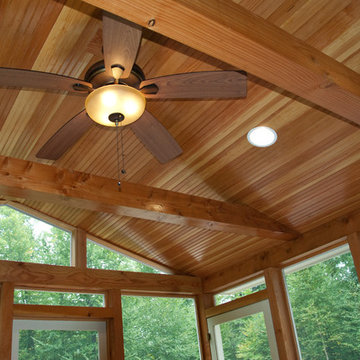
Ejemplo de galería tradicional de tamaño medio sin chimenea con suelo de madera en tonos medios y techo estándar
9.529 ideas para galerías con techo estándar
3
