844 ideas para galerías con marco de chimenea de piedra y techo estándar
Filtrar por
Presupuesto
Ordenar por:Popular hoy
1 - 20 de 844 fotos
Artículo 1 de 3

Foto de galería clásica renovada con todas las chimeneas, marco de chimenea de piedra y techo estándar

This charming European-inspired home juxtaposes old-world architecture with more contemporary details. The exterior is primarily comprised of granite stonework with limestone accents. The stair turret provides circulation throughout all three levels of the home, and custom iron windows afford expansive lake and mountain views. The interior features custom iron windows, plaster walls, reclaimed heart pine timbers, quartersawn oak floors and reclaimed oak millwork.

David Deitrich
Diseño de galería rural con suelo de madera oscura, marco de chimenea de piedra, techo estándar y suelo marrón
Diseño de galería rural con suelo de madera oscura, marco de chimenea de piedra, techo estándar y suelo marrón

Modelo de galería clásica renovada con suelo de madera en tonos medios, todas las chimeneas, marco de chimenea de piedra, techo estándar y suelo marrón

Modelo de galería campestre grande con todas las chimeneas, marco de chimenea de piedra y techo estándar

This lovely room is found on the other side of the two-sided fireplace and is encased in glass on 3 sides. Marvin Integrity windows and Marvin doors are trimmed out in White Dove, which compliments the ceiling's shiplap and the white overgrouted stone fireplace. Its a lovely place to relax at any time of the day!

Tile floors, gas fireplace, skylights, ezebreeze, natural stone, 1 x 6 pine ceilings, led lighting, 5.1 surround sound, TV, live edge mantel, rope lighting, western triple slider, new windows, stainless cable railings

Spacecrafting
Imagen de galería campestre con todas las chimeneas, marco de chimenea de piedra, techo estándar y suelo marrón
Imagen de galería campestre con todas las chimeneas, marco de chimenea de piedra, techo estándar y suelo marrón
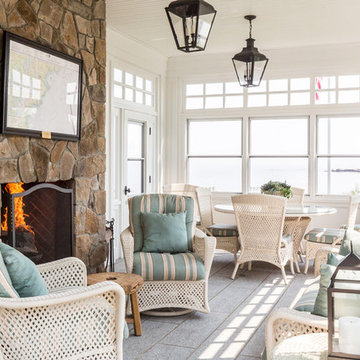
Modelo de galería marinera con todas las chimeneas, marco de chimenea de piedra, techo estándar y suelo gris
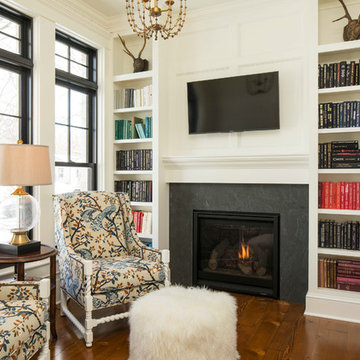
Cozy Reading Room
Troy Theis Photography
Modelo de galería tradicional pequeña con suelo de madera en tonos medios, todas las chimeneas, marco de chimenea de piedra y techo estándar
Modelo de galería tradicional pequeña con suelo de madera en tonos medios, todas las chimeneas, marco de chimenea de piedra y techo estándar

Modelo de galería costera de tamaño medio con suelo de cemento, todas las chimeneas, marco de chimenea de piedra y techo estándar
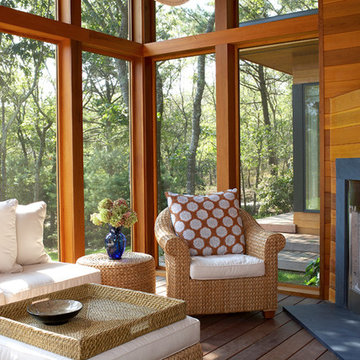
Screened Porch in total home renovation
Photography by Phillip Ennis
Diseño de galería actual de tamaño medio con chimenea de esquina, marco de chimenea de piedra, techo estándar y suelo de madera oscura
Diseño de galería actual de tamaño medio con chimenea de esquina, marco de chimenea de piedra, techo estándar y suelo de madera oscura
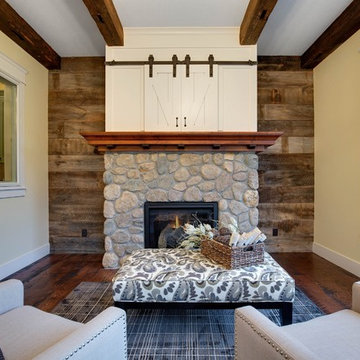
Imagen de galería de estilo de casa de campo con suelo de madera oscura, todas las chimeneas, marco de chimenea de piedra y techo estándar

Diseño de galería tradicional renovada grande con suelo de madera oscura, todas las chimeneas, marco de chimenea de piedra, techo estándar y suelo marrón

Photo by Casey Dunn
Imagen de galería contemporánea con chimenea de esquina, marco de chimenea de piedra, techo estándar y suelo beige
Imagen de galería contemporánea con chimenea de esquina, marco de chimenea de piedra, techo estándar y suelo beige
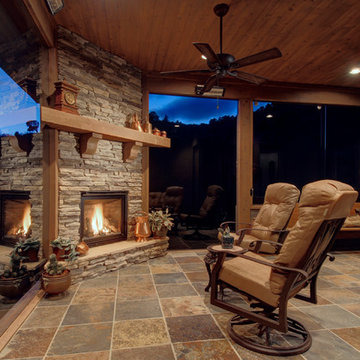
Modelo de galería clásica renovada grande con suelo de baldosas de terracota, chimenea de esquina, marco de chimenea de piedra y techo estándar

An open house lot is like a blank canvas. When Mathew first visited the wooded lot where this home would ultimately be built, the landscape spoke to him clearly. Standing with the homeowner, it took Mathew only twenty minutes to produce an initial color sketch that captured his vision - a long, circular driveway and a home with many gables set at a picturesque angle that complemented the contours of the lot perfectly.
The interior was designed using a modern mix of architectural styles – a dash of craftsman combined with some colonial elements – to create a sophisticated yet truly comfortable home that would never look or feel ostentatious.
Features include a bright, open study off the entry. This office space is flanked on two sides by walls of expansive windows and provides a view out to the driveway and the woods beyond. There is also a contemporary, two-story great room with a see-through fireplace. This space is the heart of the home and provides a gracious transition, through two sets of double French doors, to a four-season porch located in the landscape of the rear yard.
This home offers the best in modern amenities and design sensibilities while still maintaining an approachable sense of warmth and ease.
Photo by Eric Roth

Exclusive House Plan 73345HS is a 3 bedroom 3.5 bath beauty with the master on main and a 4 season sun room that will be a favorite hangout.
The front porch is 12' deep making it a great spot for use as outdoor living space which adds to the 3,300+ sq. ft. inside.
Ready when you are. Where do YOU want to build?
Plans: http://bit.ly/73345hs
Photo Credit: Garrison Groustra

Our clients already had the beautiful lot on Burt Lake, all they needed was the home. We were hired to create an inviting home that had a "craftsman" style of the exterior and a "cottage" style for the interior. They desired to capture a casual, warm, and inviting feeling. The home was to have as much natural light and to take advantage of the amazing lake views. The open concept plan was desired to facilitate lots of family and visitors. The finished design and home is exactly what they hoped for. To quote the owner "Thanks to the expertise and creativity of the design team at Edgewater, we were able to get exactly what we wanted."
-Jacqueline Southby Photography
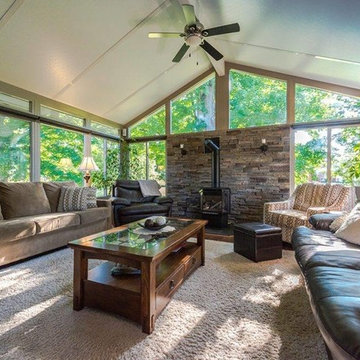
Modelo de galería tradicional grande con moqueta, estufa de leña, marco de chimenea de piedra, techo estándar y suelo beige
844 ideas para galerías con marco de chimenea de piedra y techo estándar
1