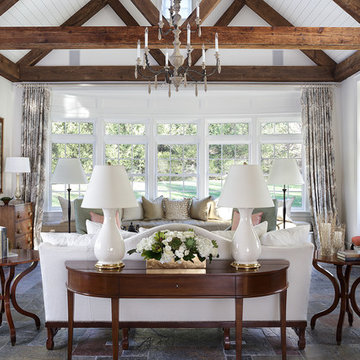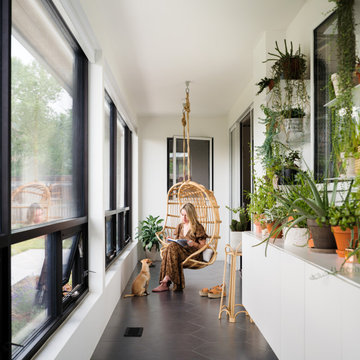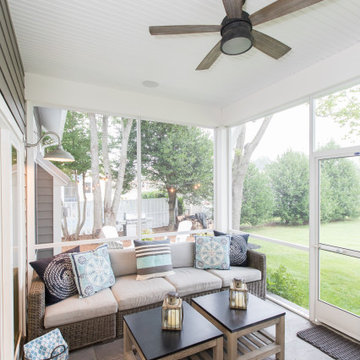11.697 ideas para galerías con techo estándar y techo con claraboya
Filtrar por
Presupuesto
Ordenar por:Popular hoy
1 - 20 de 11.697 fotos
Artículo 1 de 3
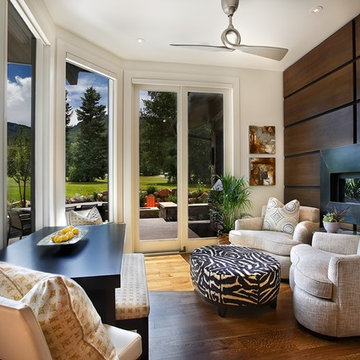
Jim Fairchild
Modelo de galería contemporánea grande con suelo de madera en tonos medios, chimenea lineal, marco de chimenea de metal y techo estándar
Modelo de galería contemporánea grande con suelo de madera en tonos medios, chimenea lineal, marco de chimenea de metal y techo estándar

Ejemplo de galería de estilo de casa de campo con suelo de pizarra, todas las chimeneas, marco de chimenea de piedra y techo estándar

Imagen de galería tradicional renovada con suelo de madera en tonos medios, techo estándar y suelo marrón

Builder: Orchard Hills Design and Construction, LLC
Interior Designer: ML Designs
Kitchen Designer: Heidi Piron
Landscape Architect: J. Kest & Company, LLC
Photographer: Christian Garibaldi
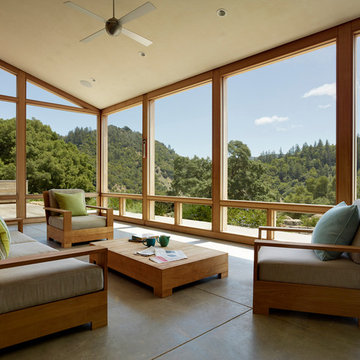
Architects: Turnbull Griffin Haesloop
Photography: Matthew Millman
Diseño de galería actual con techo estándar y suelo gris
Diseño de galería actual con techo estándar y suelo gris

All furnishings are available through Lucy Interior Design.
www.lucyinteriordesign.com - 612.339.2225
Interior Designer: Lucy Interior Design
Photographer: Andrea Rugg
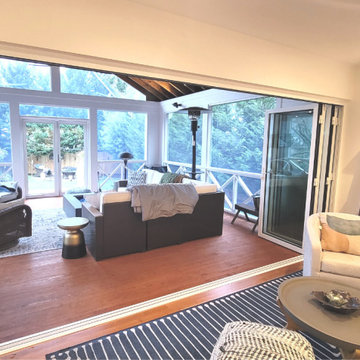
This screened porch with an ActivWall Horizontal Folding Door is the perfect place for entertaining guests and enjoying nature.
The unit has a swing door for daily use, and all five panels can open up to connect the indoor and outdoor spaces. When closed, the thermally broken aluminum frame and insulated glass ensure maximum energy efficiency.
Contact us at https://ActivWall.com to request a quote for your unique project!
Renovation by: Potter Construction
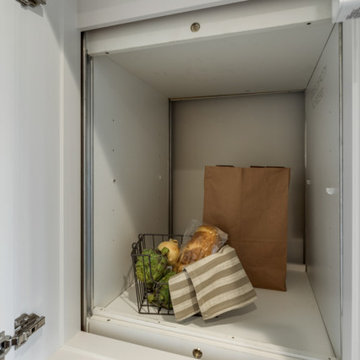
Foto de galería campestre grande con suelo vinílico, techo estándar y suelo multicolor
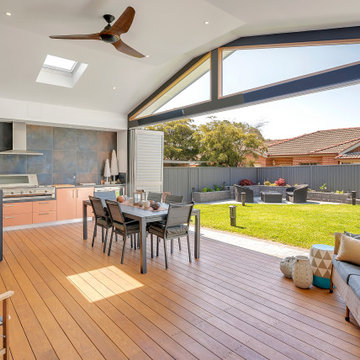
Entertainment Area comprising louvered bi-fold doors that completely open the space. Connecting the existing living to the new alfresco area.
Diseño de galería actual de tamaño medio con suelo de madera oscura, techo con claraboya y suelo marrón
Diseño de galería actual de tamaño medio con suelo de madera oscura, techo con claraboya y suelo marrón
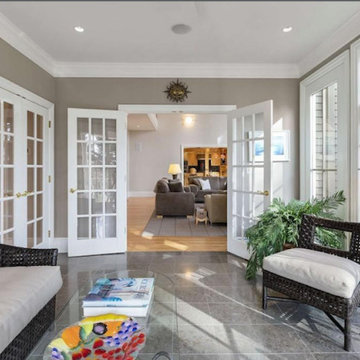
https://www.gibsonsothebysrealty.com/real-estate/36-skyview-lane-sudbury-ma-01776/144820259
A sophisticated Stone and Shingle estate with an elevated level of craftsmanship. The majestic approach is enhanced with beautiful stone walls and a receiving court. The magnificent tiered property is thoughtfully landscaped with specimen plantings by Zen Associates. The foyer showcases a signature floating staircase and custom millwork that enhances the timeless contemporary design. Library with burled wood, dramatic family room with architectural windows, kitchen with Birdseye maple cabinetry and a distinctive curved island encompasses the open floor plan. Enjoy sunsets from the four season porch that overlooks the private grounds with granite patios and hot tub. The master suite has a spa-like bathroom, plentiful closets and a private loft with a fireplace. The versatile lower level has ample space for entertainment featuring a gym, recreation room and a playroom. The prestigious Skyview cul-de-sac is conveniently located to the amenities of historic Concord center.
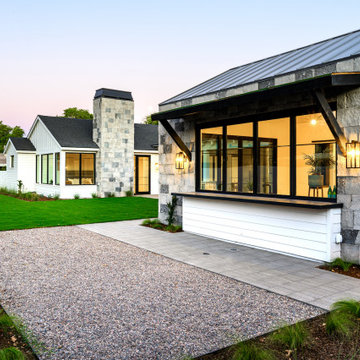
WINNER: Silver Award – One-of-a-Kind Custom or Spec 4,001 – 5,000 sq ft, Best in American Living Awards, 2019
Affectionately called The Magnolia, a reference to the architect's Southern upbringing, this project was a grass roots exploration of farmhouse architecture. Located in Phoenix, Arizona’s idyllic Arcadia neighborhood, the home gives a nod to the area’s citrus orchard history.
Echoing the past while embracing current millennial design expectations, this just-complete speculative family home hosts four bedrooms, an office, open living with a separate “dirty kitchen”, and the Stone Bar. Positioned in the Northwestern portion of the site, the Stone Bar provides entertainment for the interior and exterior spaces. With retracting sliding glass doors and windows above the bar, the space opens up to provide a multipurpose playspace for kids and adults alike.
Nearly as eyecatching as the Camelback Mountain view is the stunning use of exposed beams, stone, and mill scale steel in this grass roots exploration of farmhouse architecture. White painted siding, white interior walls, and warm wood floors communicate a harmonious embrace in this soothing, family-friendly abode.
Project Details // The Magnolia House
Architecture: Drewett Works
Developer: Marc Development
Builder: Rafterhouse
Interior Design: Rafterhouse
Landscape Design: Refined Gardens
Photographer: ProVisuals Media
Awards
Silver Award – One-of-a-Kind Custom or Spec 4,001 – 5,000 sq ft, Best in American Living Awards, 2019
Featured In
“The Genteel Charm of Modern Farmhouse Architecture Inspired by Architect C.P. Drewett,” by Elise Glickman for Iconic Life, Nov 13, 2019

This lovely sunroom was painted in a fresh, crisp white by Paper Moon Painting.
Foto de galería marinera grande sin chimenea con suelo de ladrillo y techo con claraboya
Foto de galería marinera grande sin chimenea con suelo de ladrillo y techo con claraboya
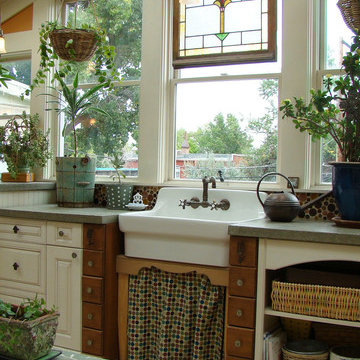
second story sunroom addition
R Garrision Photograghy
Ejemplo de galería de estilo de casa de campo pequeña con suelo de travertino, techo con claraboya y suelo multicolor
Ejemplo de galería de estilo de casa de campo pequeña con suelo de travertino, techo con claraboya y suelo multicolor
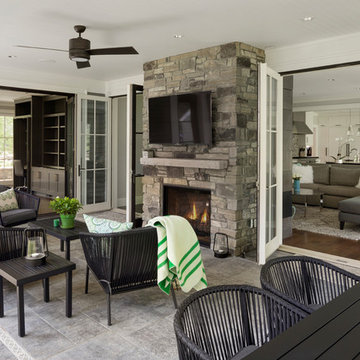
Foto de galería tradicional renovada grande con suelo de pizarra, estufa de leña, marco de chimenea de piedra, techo estándar y suelo gris

This new home was designed to nestle quietly into the rich landscape of rolling pastures and striking mountain views. A wrap around front porch forms a facade that welcomes visitors and hearkens to a time when front porch living was all the entertainment a family needed. White lap siding coupled with a galvanized metal roof and contrasting pops of warmth from the stained door and earthen brick, give this home a timeless feel and classic farmhouse style. The story and a half home has 3 bedrooms and two and half baths. The master suite is located on the main level with two bedrooms and a loft office on the upper level. A beautiful open concept with traditional scale and detailing gives the home historic character and charm. Transom lites, perfectly sized windows, a central foyer with open stair and wide plank heart pine flooring all help to add to the nostalgic feel of this young home. White walls, shiplap details, quartz counters, shaker cabinets, simple trim designs, an abundance of natural light and carefully designed artificial lighting make modest spaces feel large and lend to the homeowner's delight in their new custom home.
Kimberly Kerl
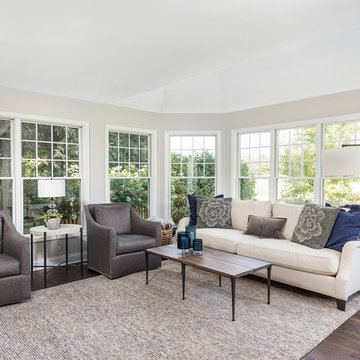
Picture Perfect House
Modelo de galería clásica renovada grande con suelo de madera oscura, techo estándar y suelo marrón
Modelo de galería clásica renovada grande con suelo de madera oscura, techo estándar y suelo marrón
11.697 ideas para galerías con techo estándar y techo con claraboya
1
