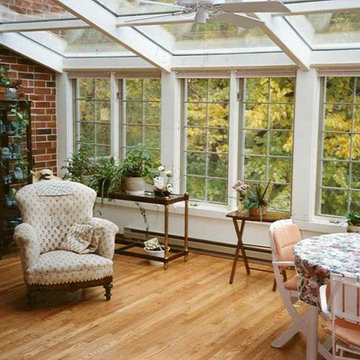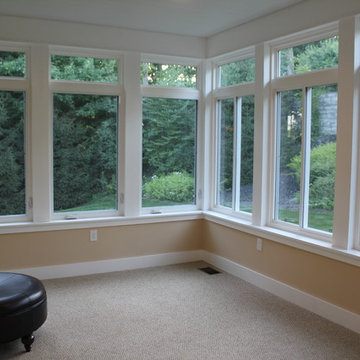11.709 ideas para galerías con techo estándar y techo con claraboya
Filtrar por
Presupuesto
Ordenar por:Popular hoy
61 - 80 de 11.709 fotos
Artículo 1 de 3
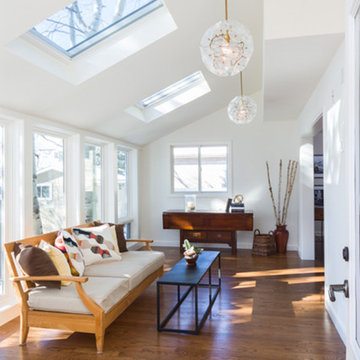
Photography by Studio Q Photography
Construction by Factor Design Build
Lighting by West Elm
Imagen de galería campestre de tamaño medio sin chimenea con suelo de madera en tonos medios y techo con claraboya
Imagen de galería campestre de tamaño medio sin chimenea con suelo de madera en tonos medios y techo con claraboya
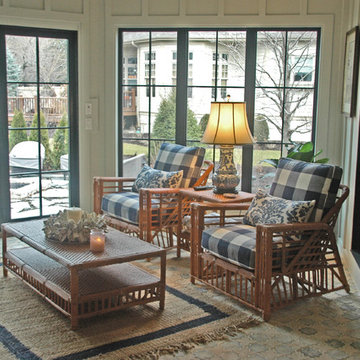
This gorgeous enclosed terrace has a seating area, dining area and full masonry fireplace. There's a secondary outdoor patio with a built-in grill that's will be perfect for outdoor dining.
Meyer Design
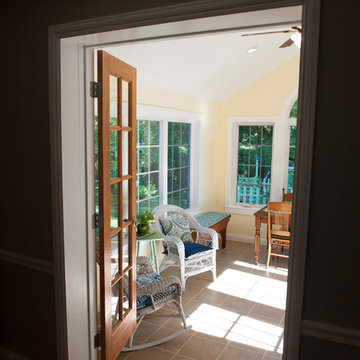
Photos taken by Ben Elsass Photography. A great batch of images that reflect the attention to design elements in creating a unique and personal space for our clients.
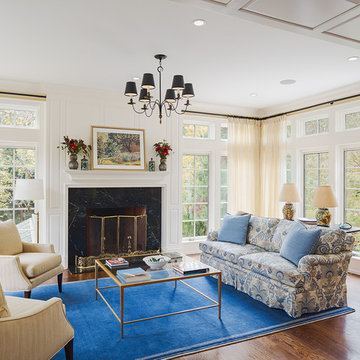
A sitting room, situated at the far end of the addition, offers 180-degree views of the grounds from an elevated vantage point.
Photography: Sam Oberter

This new Sunroom provides an attractive transition from the home’s interior to the sun-filled addition. The same rich, natural materials and finishes used in the home extend to the Sunroom to expand the home, The natural hardwoods and Marvin Integrity windows warms provide an elegant look for the space year-round.
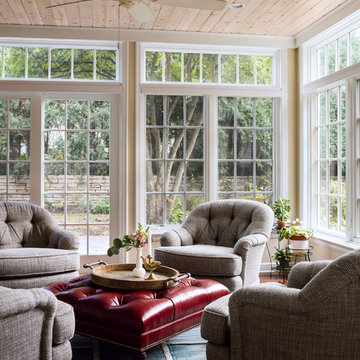
The sunroom features large windows with transoms, allowing more natural light into the space and offering visual and physical access to the homeowners' gardens. The lightly white-washed tongue and groove ceiling adds texture and interest.
Photo Credit - David Bader
Interior Design Partner - Jeff Wasserman
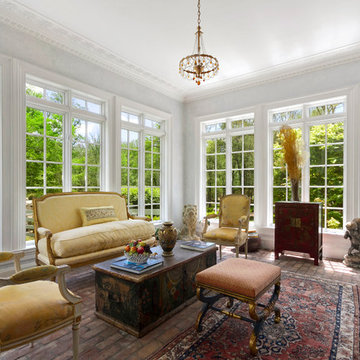
Ejemplo de galería clásica grande sin chimenea con suelo de ladrillo, techo estándar y suelo rojo
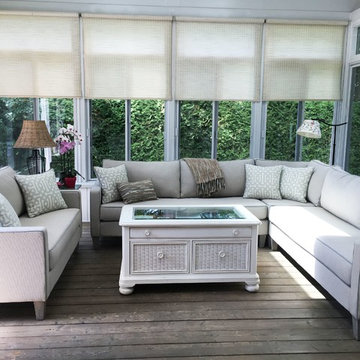
Imagen de galería clásica de tamaño medio con suelo de madera oscura, techo estándar y suelo marrón
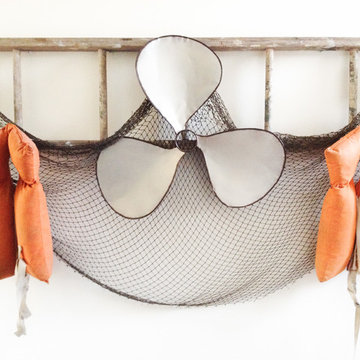
Amazing how an old ladder, old life jackets, and fish net from yard sales paired with a repo propeller from hobby lobby make the most amazing display on the wall.
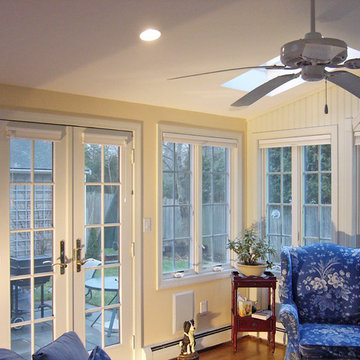
Lots of windows, and even a skylight!
Diseño de galería clásica de tamaño medio sin chimenea con suelo de madera en tonos medios y techo con claraboya
Diseño de galería clásica de tamaño medio sin chimenea con suelo de madera en tonos medios y techo con claraboya
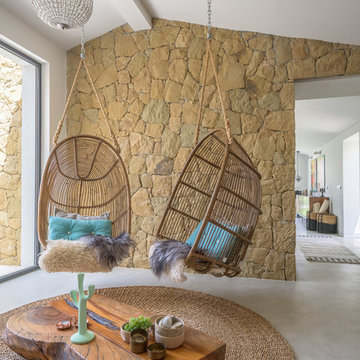
Proyecto del Estudio Mireia Pla
Imagen de galería exótica de tamaño medio con suelo de cemento y techo estándar
Imagen de galería exótica de tamaño medio con suelo de cemento y techo estándar

Photography by Lissa Gotwals
Imagen de galería de estilo de casa de campo grande con suelo de pizarra, todas las chimeneas, marco de chimenea de ladrillo, techo con claraboya y suelo gris
Imagen de galería de estilo de casa de campo grande con suelo de pizarra, todas las chimeneas, marco de chimenea de ladrillo, techo con claraboya y suelo gris

This light and airy lake house features an open plan and refined, clean lines that are reflected throughout in details like reclaimed wide plank heart pine floors, shiplap walls, V-groove ceilings and concealed cabinetry. The home's exterior combines Doggett Mountain stone with board and batten siding, accented by a copper roof.
Photography by Rebecca Lehde, Inspiro 8 Studios.
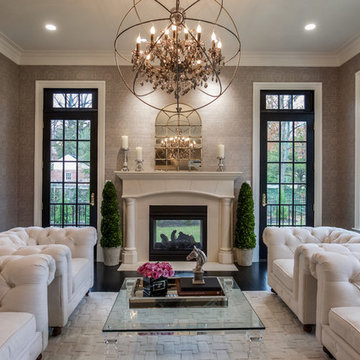
Imagen de galería tradicional renovada de tamaño medio con chimenea de doble cara y techo estándar

When Bill and Jackie Fox decided it was time for a 3 Season room, they worked with Todd Jurs at Advance Design Studio to make their back yard dream come true. Situated on an acre lot in Gilberts, the Fox’s wanted to enjoy their yard year round, get away from the mosquitoes, and enhance their home’s living space with an indoor/outdoor space the whole family could enjoy.
“Todd and his team at Advance Design Studio did an outstanding job meeting my needs. Todd did an excellent job helping us determine what we needed and how to design the space”, says Bill.
The 15’ x 18’ 3 Season’s Room was designed with an open end gable roof, exposing structural open beam cedar rafters and a beautiful tongue and groove Knotty Pine ceiling. The floor is a tongue and groove Douglas Fir, and amenities include a ceiling fan, a wall mounted TV and an outdoor pergola. Adjustable plexi-glass windows can be opened and closed for ease of keeping the space clean, and use in the cooler months. “With this year’s mild seasons, we have actually used our 3 season’s room year round and have really enjoyed it”, reports Bill.
“They built us a beautiful 3-season room. Everyone involved was great. Our main builder DJ, was quite a craftsman. Josh our Project Manager was excellent. The final look of the project was outstanding. We could not be happier with the overall look and finished result. I have already recommended Advance Design Studio to my friends”, says Bill Fox.
Photographer: Joe Nowak
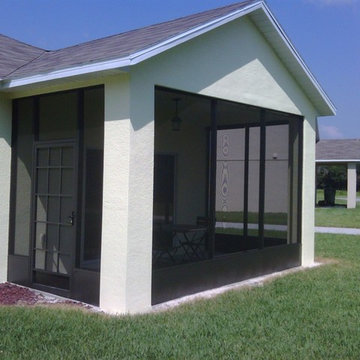
Large two story pool enclosure. Built for customer while he was winning the 2014 Super Bowl XLVIII
Modelo de galería tradicional pequeña con techo estándar
Modelo de galería tradicional pequeña con techo estándar
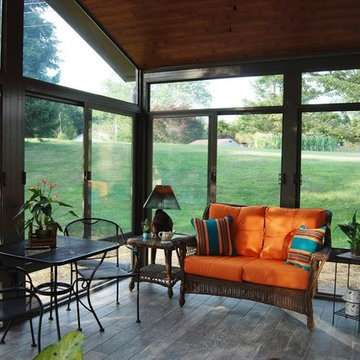
Ejemplo de galería clásica renovada de tamaño medio sin chimenea con suelo de madera en tonos medios y techo estándar
11.709 ideas para galerías con techo estándar y techo con claraboya
4

