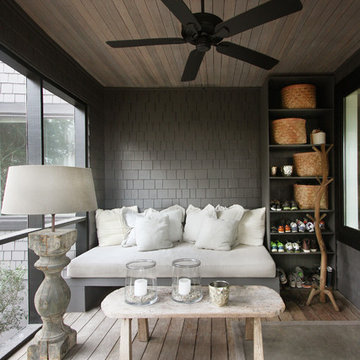11.709 ideas para galerías con techo estándar y techo con claraboya
Filtrar por
Presupuesto
Ordenar por:Popular hoy
101 - 120 de 11.709 fotos
Artículo 1 de 3
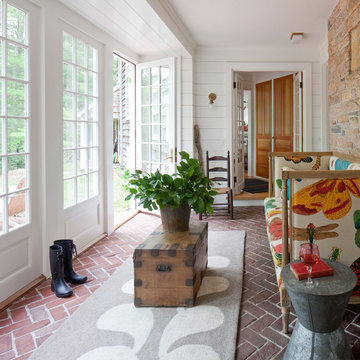
Anthony Crisafulli
Diseño de galería campestre con suelo de ladrillo y techo estándar
Diseño de galería campestre con suelo de ladrillo y techo estándar

Rick Smoak Photography
Foto de galería clásica de tamaño medio con suelo de pizarra, todas las chimeneas, marco de chimenea de piedra y techo estándar
Foto de galería clásica de tamaño medio con suelo de pizarra, todas las chimeneas, marco de chimenea de piedra y techo estándar

Photo: Tom Crane
Foto de galería tradicional renovada grande sin chimenea con suelo de pizarra y techo estándar
Foto de galería tradicional renovada grande sin chimenea con suelo de pizarra y techo estándar
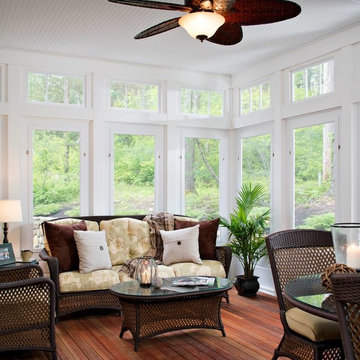
Foto de galería clásica de tamaño medio sin chimenea con suelo de madera en tonos medios, techo estándar y suelo blanco
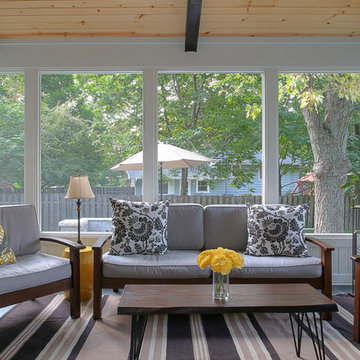
Foto de galería de estilo americano de tamaño medio sin chimenea con suelo de pizarra y techo estándar
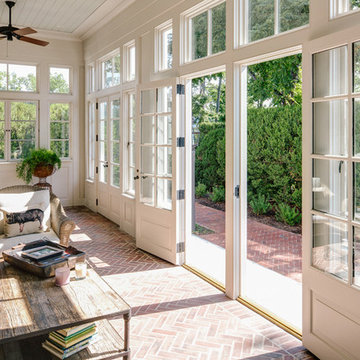
Andrea Hubbell
Modelo de galería tradicional de tamaño medio sin chimenea con suelo de ladrillo, techo estándar y suelo rojo
Modelo de galería tradicional de tamaño medio sin chimenea con suelo de ladrillo, techo estándar y suelo rojo
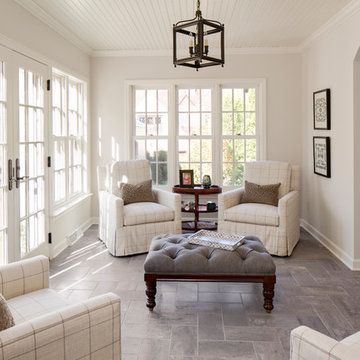
Remodeled sunroom featuring a bead board ceiling and ample natural light
Photo Credit: David Bader
Interior Design Partner: Becky Howley
Diseño de galería clásica con techo estándar y suelo gris
Diseño de galería clásica con techo estándar y suelo gris
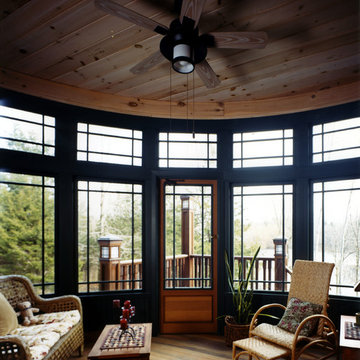
Airy faceted Sunroom with fine architectural windows and doors.
Photo Credit: David Beckwith
Imagen de galería de estilo americano de tamaño medio con suelo de madera en tonos medios y techo estándar
Imagen de galería de estilo americano de tamaño medio con suelo de madera en tonos medios y techo estándar
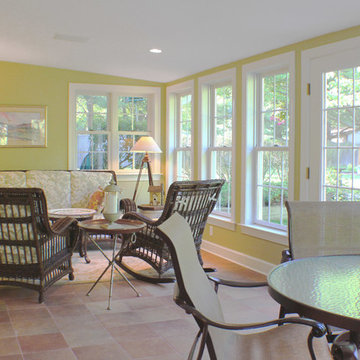
4 Season Sunroom with heated floors, standing seam metal roof and stamped concrete patio and walkway.
Photographer: BrandonCPhoto
Modelo de galería tradicional grande sin chimenea con suelo de baldosas de terracota y techo estándar
Modelo de galería tradicional grande sin chimenea con suelo de baldosas de terracota y techo estándar
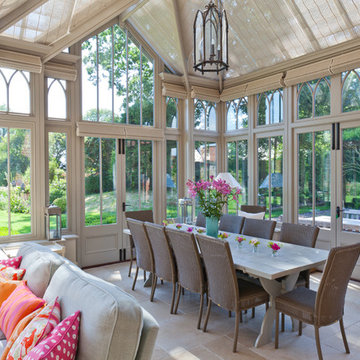
The height and the complex roof structure of this conservatory gives the feeling of both light and space resulting in a wonderful atmosphere for dining and relaxing.
Vale’s adaptable and unique roof system combines a fine structural metal core with decorative timber mouldings and trims to create fine glazing rafters and an elegant internal appearance.
The design features Gothic arched clerestory windows and a gable with vertical glaze bars and decorative barge board.
Vale Paint Colour- Mud Pie
Size- 7.9M X 5.5M
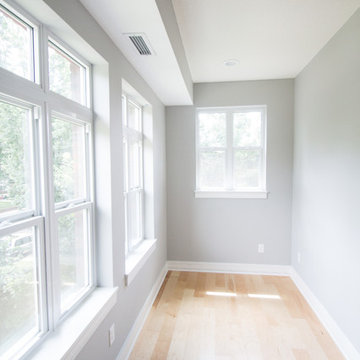
Diseño de galería moderna pequeña con suelo de madera clara y techo estándar

Designing additions for Victorian homes is a challenging task. The architects and builders who designed and built these homes were masters in their craft. No detail of design or proportion went unattended. Cummings Architects is often approached to work on these types of projects because of their unwavering dedication to ensure structural and aesthetic continuity both inside and out.
Upon meeting the owner of this stately home in Winchester, Massachusetts, Mathew immediately began sketching a beautifully detail drawing of a design for a family room with an upstairs master suite. Though the initial ideas were just rough concepts, the client could already see that Mathew’s vision for the house would blend the new space seamlessly into the fabric of the turn of the century home.
In the finished design, expanses of glass stretch along the lines of the living room, letting in an expansive amount of light and creating a sense of openness. The exterior walls and interior trims were designed to create an environment that merged the indoors and outdoors into a single comfortable space. The family enjoys this new room so much, that is has become their primary living space, making the original sitting rooms in the home a bit jealous.
Photo Credit: Cydney Ambrose
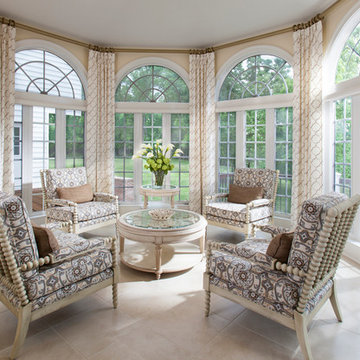
Foto de galería clásica de tamaño medio con suelo de travertino y techo estándar
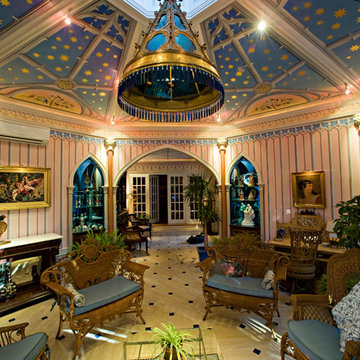
Sunroom octagon folly. photo Kevin Sprague
Diseño de galería bohemia pequeña sin chimenea con suelo de travertino y techo estándar
Diseño de galería bohemia pequeña sin chimenea con suelo de travertino y techo estándar
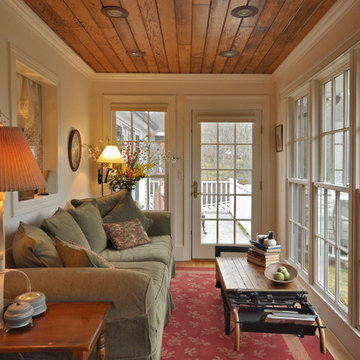
An extensive renovation and addition to a 1960’s-era spec house on a lovely private pond, this project sought to give a contemporary upgrade to a property that sought to incorporate classical elegance with a modern interpretation. The new house is reconceived as a three part project – the relocation of the existing home closer to the adjacent pond, the restoration of a historical stone boat house, and a modern connection between the two structures. This design called for welcoming porch that runs the full extent of the garden and pond façade, while from all three structures - framing the beautiful views of a rich lawn sloping down to the pond below
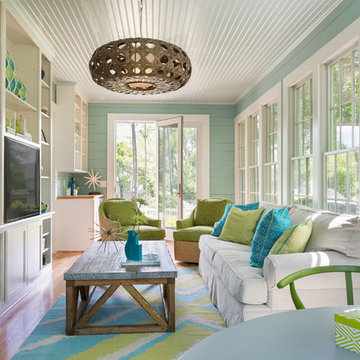
Photo by Nat Rea
Foto de galería marinera sin chimenea con suelo de madera en tonos medios, techo estándar y suelo beige
Foto de galería marinera sin chimenea con suelo de madera en tonos medios, techo estándar y suelo beige
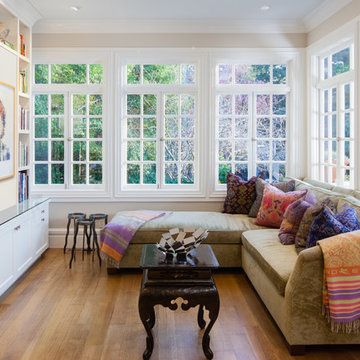
Peter Lyons
Ejemplo de galería tradicional de tamaño medio sin chimenea con suelo de madera en tonos medios, techo estándar y suelo marrón
Ejemplo de galería tradicional de tamaño medio sin chimenea con suelo de madera en tonos medios, techo estándar y suelo marrón
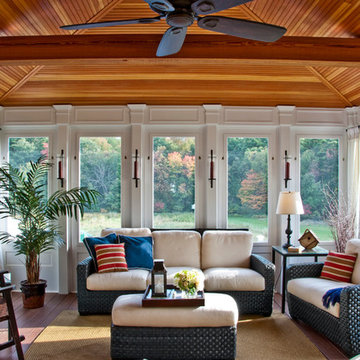
Imagen de galería tradicional de tamaño medio sin chimenea con suelo de madera en tonos medios y techo estándar

Diseño de galería tradicional renovada grande sin chimenea con suelo de madera clara, techo con claraboya y suelo marrón
11.709 ideas para galerías con techo estándar y techo con claraboya
6
