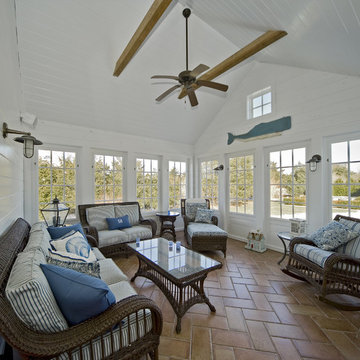35 ideas para galerías con techo estándar y suelo naranja
Filtrar por
Presupuesto
Ordenar por:Popular hoy
1 - 20 de 35 fotos
Artículo 1 de 3
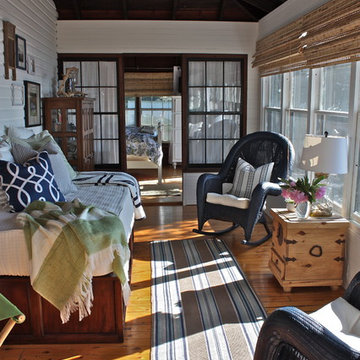
Diseño de galería clásica con suelo de madera en tonos medios, techo estándar y suelo naranja
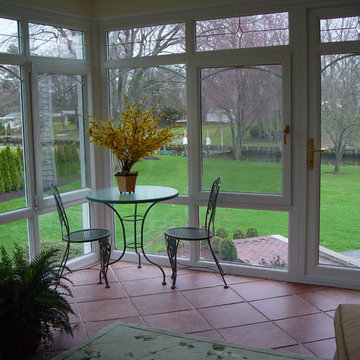
Diseño de galería tradicional de tamaño medio sin chimenea con suelo de baldosas de cerámica, techo estándar y suelo naranja
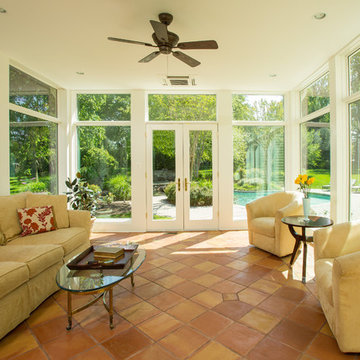
Diseño de galería tradicional con suelo de baldosas de terracota, techo estándar y suelo naranja
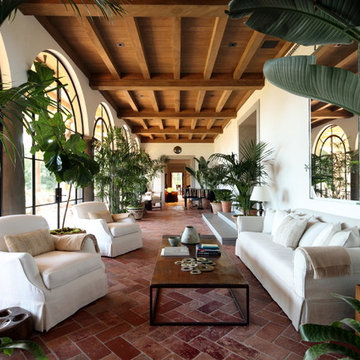
Diseño de galería mediterránea con suelo de baldosas de terracota, suelo naranja y techo estándar
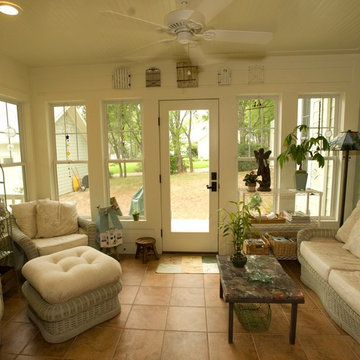
Randy Bookout
Modelo de galería de estilo americano pequeña sin chimenea con suelo de baldosas de porcelana, techo estándar y suelo naranja
Modelo de galería de estilo americano pequeña sin chimenea con suelo de baldosas de porcelana, techo estándar y suelo naranja
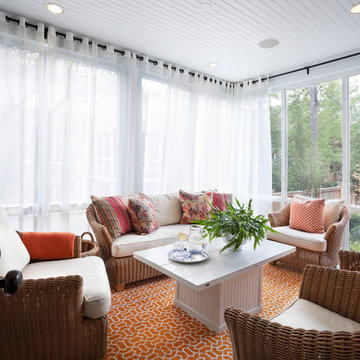
Photography by: Jamie Padgett
Ejemplo de galería clásica renovada con techo estándar y suelo naranja
Ejemplo de galería clásica renovada con techo estándar y suelo naranja
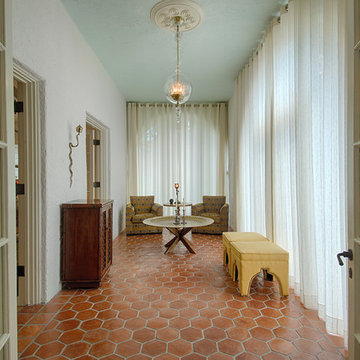
Modelo de galería mediterránea con suelo de baldosas de terracota, techo estándar y suelo naranja
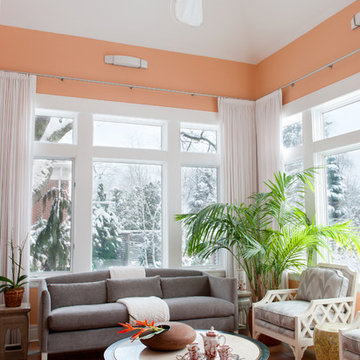
Photo: Petra Ford
Modelo de galería tropical con suelo de baldosas de terracota, techo estándar y suelo naranja
Modelo de galería tropical con suelo de baldosas de terracota, techo estándar y suelo naranja
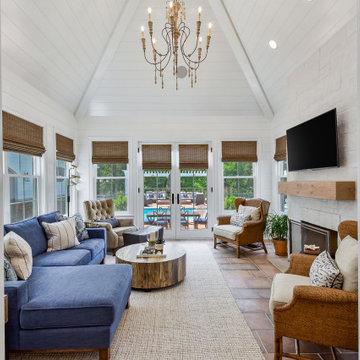
Imagen de galería tradicional renovada de tamaño medio con suelo de baldosas de terracota, todas las chimeneas, marco de chimenea de piedra, techo estándar y suelo naranja
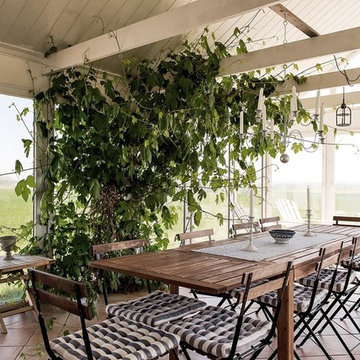
SE360/Bjurfors
Foto de galería romántica grande con suelo de baldosas de terracota, suelo naranja y techo estándar
Foto de galería romántica grande con suelo de baldosas de terracota, suelo naranja y techo estándar
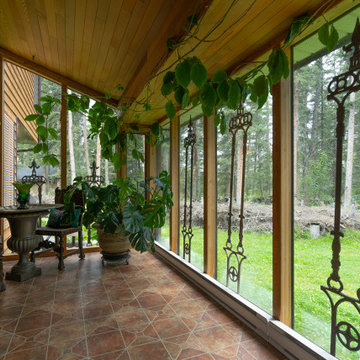
Diseño de galería tradicional de tamaño medio con suelo de baldosas de terracota, techo estándar y suelo naranja
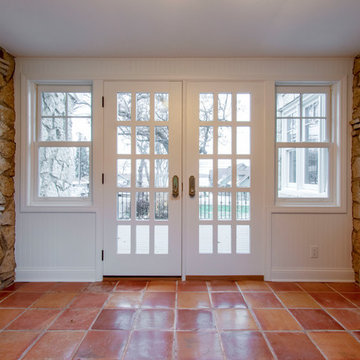
Kowalske Kitchen & Bath transformed this 1940s Delafield cape cod into a stunning home full of charm. We worked with the homeowner from concept through completion, ensuring every detail of the interior and exterior was perfect!
The goal was to restore the historic beauty of this home. Interior renovations included the kitchen, two full bathrooms, and cosmetic updates to the bedrooms and breezeway. We added character with glass interior door knobs, three-panel doors, mouldings, etched custom lighting and refinishing the original hardwood floors.
The center of this home is the incredible kitchen. The original space had soffits, outdated cabinets, laminate counters and was closed off from the dining room with a peninsula. The new space was opened into the dining room to allow for an island with more counter space and seating. The highlights include quartzite counters, a farmhouse sink, a subway tile backsplash, custom inset cabinets, mullion glass doors and beadboard wainscoting.
The two full bathrooms are full of character – carrara marble basketweave flooring, beadboard, custom cabinetry, quartzite counters and custom lighting. The walk-in showers feature subway tile, Kohler fixtures and custom glass doors.
The exterior of the home was updated to give it an authentic European cottage feel. We gave the garage a new look with carriage style custom doors to match the new trim and siding. We also updated the exterior doors and added a set of french doors near the deck. Other updates included new front steps, decking, lannon stone pathway, custom lighting and ornate iron railings.
This Nagawicka Lake home will be enjoyed by the family for many years.
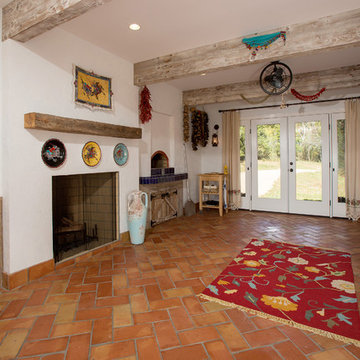
A wood fired pizza oven in a Mediterranean inspired sunroom provides a fun way to prepare a meal and enjoy the space. Large glass doors at either end open wide to make a breezeway during the warmer months
Photos by: Greg Hadley
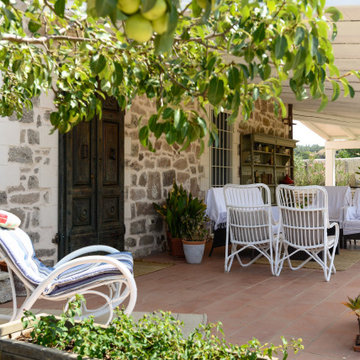
Veranda che affaccia su una piscina rettangolare.
Diseño de galería romántica extra grande con suelo de baldosas de terracota, techo estándar y suelo naranja
Diseño de galería romántica extra grande con suelo de baldosas de terracota, techo estándar y suelo naranja
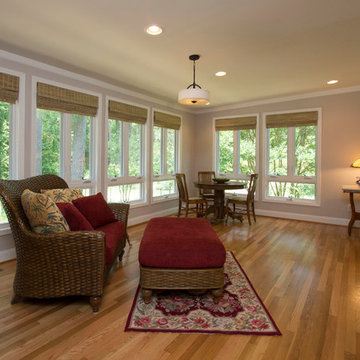
Marilyn Peryer Style House Copyright 2014
Diseño de galería clásica renovada de tamaño medio con suelo de madera en tonos medios, techo estándar y suelo naranja
Diseño de galería clásica renovada de tamaño medio con suelo de madera en tonos medios, techo estándar y suelo naranja
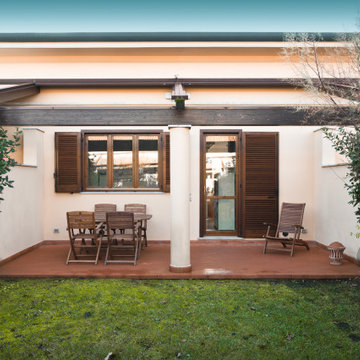
Committente: Arch. Alfredo Merolli RE/MAX Professional Firenze. Ripresa fotografica: impiego obiettivo 24mm su pieno formato; macchina su treppiedi con allineamento ortogonale dell'inquadratura; impiego luce naturale esistente. Post-produzione: aggiustamenti base immagine; fusione manuale di livelli con differente esposizione per produrre un'immagine ad alto intervallo dinamico ma realistica; rimozione elementi di disturbo. Obiettivo commerciale: realizzazione fotografie di complemento ad annunci su siti web agenzia immobiliare; pubblicità su social network; pubblicità a stampa (principalmente volantini e pieghevoli).
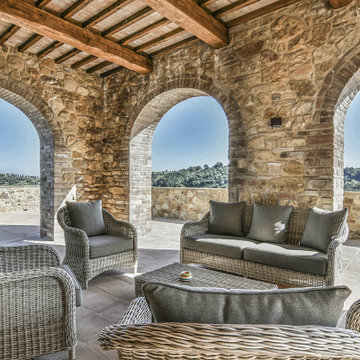
Loggia aperta su terrazzo al piano primo
Diseño de galería rústica grande sin chimenea con suelo de ladrillo, techo estándar y suelo naranja
Diseño de galería rústica grande sin chimenea con suelo de ladrillo, techo estándar y suelo naranja

2019年12月、ミレニアル世代の訪日外国人観光客や国内旅行者をターゲットとした、プレミアムなお泊まり体験「Sleepover Experience(スリープオーバー エクスペリエンス)」ができる宿泊施設としてオープン。
コト消費を重視するミレニアル世代は、他の世代に比べ、旅行中の体験を友人や家族と一緒にシェアできるグループ旅行を好む傾向にあります。「illi Shimokitazawa(イリー シモキタザワ)」は、そんなミレニアルに向けて、終電を気にせず街に繰り出したり、部屋でホームパーティーを開催したりと、部屋を拠点に、グループ全員で体験をシェアしながら街を楽しむことができる、プレミアムなお泊まり体験「Sleepover Experience」を提案します。
illi Shimokitazawaは、そのようなミレニアルのニーズを満たすために、ミレニアル世代の経営者率いるBNSのチームがつくりました。ローカルを体験できる、その体験を仲間とシェアできる、寝泊まりも妥協せず居心地よく過ごすことができるという、ありそうでなかった宿泊施設。
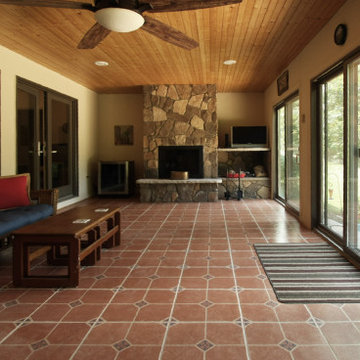
4 Seasons Grilling Porch with Stone Fireplace, Tongue and Grooved Ceiling, Tile Floor, Ceiling fan, 3 patio Doors, Favorite room!
Foto de galería tradicional grande con suelo de baldosas de terracota, techo estándar, suelo naranja, todas las chimeneas y marco de chimenea de piedra
Foto de galería tradicional grande con suelo de baldosas de terracota, techo estándar, suelo naranja, todas las chimeneas y marco de chimenea de piedra
35 ideas para galerías con techo estándar y suelo naranja
1
