1.780 ideas para galerías marrones con techo estándar
Filtrar por
Presupuesto
Ordenar por:Popular hoy
1 - 20 de 1780 fotos
Artículo 1 de 3

Spacecrafting
Ejemplo de galería marinera con suelo de madera en tonos medios, todas las chimeneas, marco de chimenea de piedra y techo estándar
Ejemplo de galería marinera con suelo de madera en tonos medios, todas las chimeneas, marco de chimenea de piedra y techo estándar

Jonathan Reece
Foto de galería rural de tamaño medio con suelo de madera en tonos medios, techo estándar y suelo marrón
Foto de galería rural de tamaño medio con suelo de madera en tonos medios, techo estándar y suelo marrón

SpaceCrafting
Diseño de galería rural de tamaño medio con suelo de madera en tonos medios, todas las chimeneas, techo estándar, suelo gris y marco de chimenea de piedra
Diseño de galería rural de tamaño medio con suelo de madera en tonos medios, todas las chimeneas, techo estándar, suelo gris y marco de chimenea de piedra
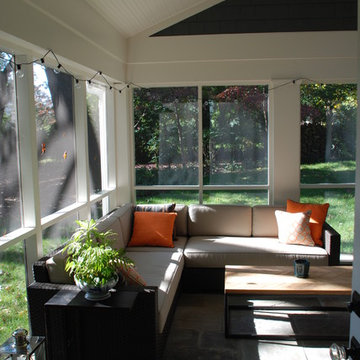
Modelo de galería actual de tamaño medio sin chimenea con suelo de baldosas de porcelana y techo estándar
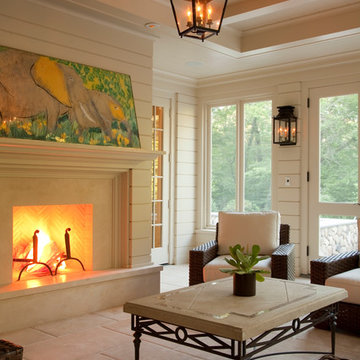
Photos by Marcus Gleysteen
Foto de galería clásica con todas las chimeneas, marco de chimenea de piedra, techo estándar y suelo beige
Foto de galería clásica con todas las chimeneas, marco de chimenea de piedra, techo estándar y suelo beige
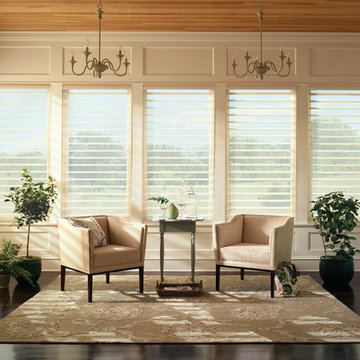
Hunter Douglas Silhouette Shades
Ejemplo de galería actual grande sin chimenea con suelo de madera oscura y techo estándar
Ejemplo de galería actual grande sin chimenea con suelo de madera oscura y techo estándar

Ejemplo de galería tradicional grande con suelo de travertino, todas las chimeneas, marco de chimenea de piedra, techo estándar y suelo beige

Foto de galería rústica con todas las chimeneas, marco de chimenea de piedra y techo estándar

Photo By: Trent Bell
Imagen de galería contemporánea con suelo de madera en tonos medios, todas las chimeneas, marco de chimenea de piedra, techo estándar y suelo marrón
Imagen de galería contemporánea con suelo de madera en tonos medios, todas las chimeneas, marco de chimenea de piedra, techo estándar y suelo marrón

Builder: C-cubed construction, John Colonias
Ejemplo de galería contemporánea grande con suelo de baldosas de cerámica, chimenea lineal, techo estándar, suelo gris y marco de chimenea de piedra
Ejemplo de galería contemporánea grande con suelo de baldosas de cerámica, chimenea lineal, techo estándar, suelo gris y marco de chimenea de piedra

AV Architects + Builders
Location: Great Falls, VA, US
A full kitchen renovation gave way to a much larger space and much wider possibilities for dining and entertaining. The use of multi-level countertops, as opposed to a more traditional center island, allow for a better use of space to seat a larger crowd. The mix of Baltic Blue, Red Dragon, and Jatoba Wood countertops contrast with the light colors used in the custom cabinetry. The clients insisted that they didn’t use a tub often, so we removed it entirely and made way for a more spacious shower in the master bathroom. In addition to the large shower centerpiece, we added in heated floors, river stone pebbles on the shower floor, and plenty of storage, mirrors, lighting, and speakers for music. The idea was to transform their morning bathroom routine into something special. The mudroom serves as an additional storage facility and acts as a gateway between the inside and outside of the home.
Our client’s family room never felt like a family room to begin with. Instead, it felt cluttered and left the home with no natural flow from one room to the next. We transformed the space into two separate spaces; a family lounge on the main level sitting adjacent to the kitchen, and a kids lounge upstairs for them to play and relax. This transformation not only creates a room for everyone, it completely opens up the home and makes it easier to move around from one room to the next. We used natural materials such as wood fire and stone to compliment the new look and feel of the family room.
Our clients were looking for a larger area to entertain family and guests that didn’t revolve around being in the family room or kitchen the entire evening. Our outdoor enclosed deck and fireplace design provides ample space for when they want to entertain guests in style. The beautiful fireplace centerpiece outside is the perfect summertime (and wintertime) amenity, perfect for both the adults and the kids.
Stacy Zarin Photography
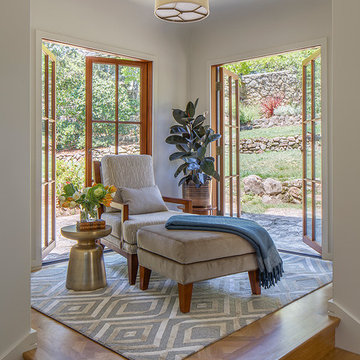
Sunroom opening onto garden on two sides.
Photo by Eric Rorer
Foto de galería mediterránea con suelo de madera en tonos medios y techo estándar
Foto de galería mediterránea con suelo de madera en tonos medios y techo estándar
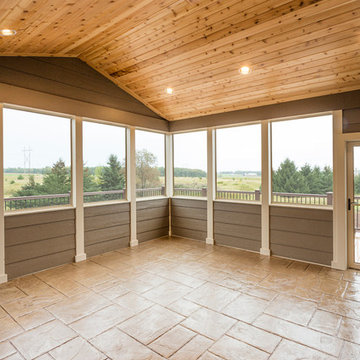
Diseño de galería de estilo americano grande con suelo de travertino y techo estándar

Modelo de galería minimalista de tamaño medio con suelo de madera clara, todas las chimeneas, techo estándar, marco de chimenea de hormigón y suelo gris
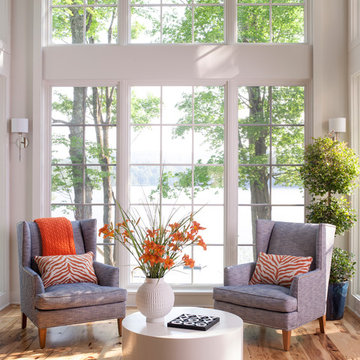
Ejemplo de galería tradicional renovada grande sin chimenea con suelo de madera clara, techo estándar y suelo beige
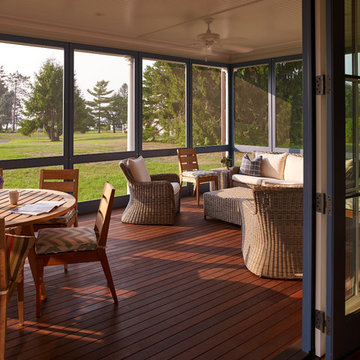
The interior details are simple, elegant, and are understated to display fine craftsmanship throughout the home. The design and finishes are not pretentious - but exactly what you would expect to find in an accomplished Maine artist’s home. Each piece of artwork carefully informed the selections that would highlight the art and contribute to the personality of each space.
© Darren Setlow Photography
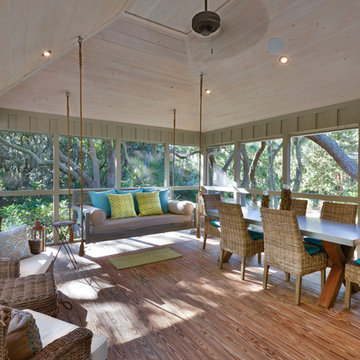
William Quarles
Diseño de galería marinera de tamaño medio sin chimenea con suelo de madera clara, techo estándar y suelo marrón
Diseño de galería marinera de tamaño medio sin chimenea con suelo de madera clara, techo estándar y suelo marrón
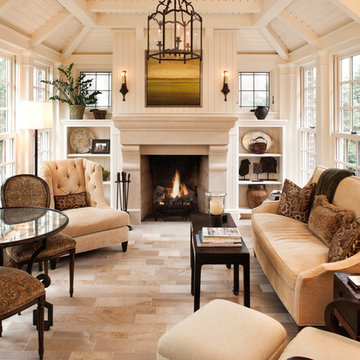
Sunroom after renovation including new vaulted ceiling & limestone fireplace flanked by leaded glass windows
Photos by Landmark Photography
Foto de galería clásica con techo estándar y suelo beige
Foto de galería clásica con techo estándar y suelo beige

Modelo de galería costera con suelo de madera clara, todas las chimeneas, marco de chimenea de piedra y techo estándar

Imagen de galería campestre con todas las chimeneas, marco de chimenea de ladrillo, techo estándar y suelo marrón
1.780 ideas para galerías marrones con techo estándar
1