36 ideas para galerías rojas con techo estándar
Filtrar por
Presupuesto
Ordenar por:Popular hoy
1 - 20 de 36 fotos
Artículo 1 de 3

Ejemplo de galería rústica con suelo de madera en tonos medios, suelo marrón, techo estándar, todas las chimeneas y marco de chimenea de metal
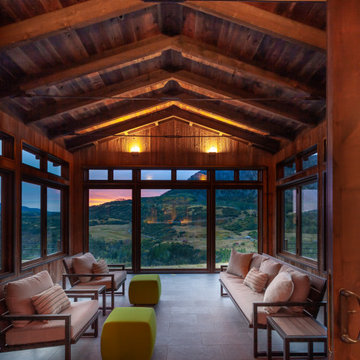
Modelo de galería rural grande sin chimenea con suelo gris, suelo de baldosas de porcelana y techo estándar
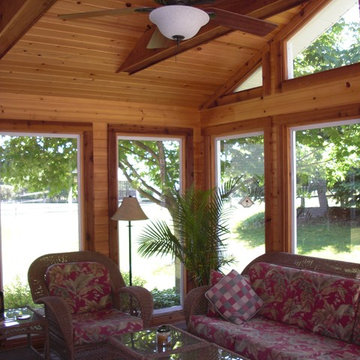
Diseño de galería clásica de tamaño medio con suelo de madera oscura y techo estándar

An eclectic Sunroom/Family Room with European design. Photography by Jill Buckner Photo
Modelo de galería clásica grande con suelo de madera en tonos medios, todas las chimeneas, marco de chimenea de baldosas y/o azulejos, techo estándar y suelo marrón
Modelo de galería clásica grande con suelo de madera en tonos medios, todas las chimeneas, marco de chimenea de baldosas y/o azulejos, techo estándar y suelo marrón
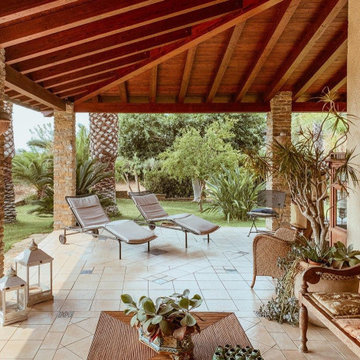
vista dalla veranda al giardino
Foto de galería rural grande con suelo de baldosas de cerámica y techo estándar
Foto de galería rural grande con suelo de baldosas de cerámica y techo estándar
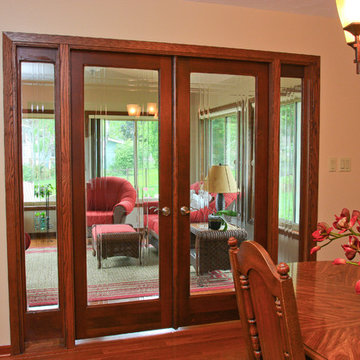
Dave Andersen Photography
Modelo de galería tradicional renovada pequeña sin chimenea con suelo de madera clara y techo estándar
Modelo de galería tradicional renovada pequeña sin chimenea con suelo de madera clara y techo estándar

http://www.pickellbuilders.com. Cedar shake screen porch with knotty pine ship lap ceiling and a slate tile floor. Photo by Paul Schlismann.
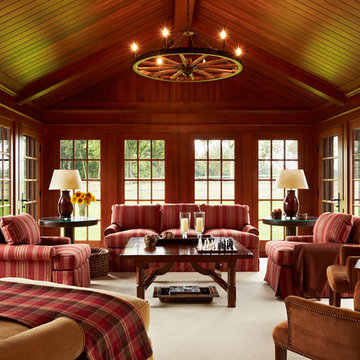
Architecture by Meriwether Felt
Photos by Susan Gilmore
Imagen de galería clásica grande sin chimenea con moqueta y techo estándar
Imagen de galería clásica grande sin chimenea con moqueta y techo estándar

We were hired to create a Lake Charlevoix retreat for our client’s to be used by their whole family throughout the year. We were tasked with creating an inviting cottage that would also have plenty of space for the family and their guests. The main level features open concept living and dining, gourmet kitchen, walk-in pantry, office/library, laundry, powder room and master suite. The walk-out lower level houses a recreation room, wet bar/kitchenette, guest suite, two guest bedrooms, large bathroom, beach entry area and large walk in closet for all their outdoor gear. Balconies and a beautiful stone patio allow the family to live and entertain seamlessly from inside to outside. Coffered ceilings, built in shelving and beautiful white moldings create a stunning interior. Our clients truly love their Northern Michigan home and enjoy every opportunity to come and relax or entertain in their striking space.
- Jacqueline Southby Photography
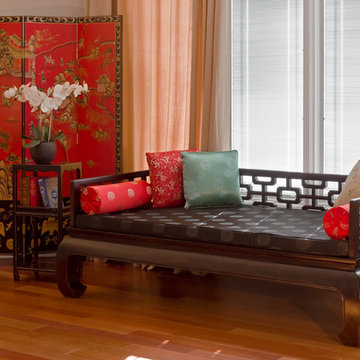
A comfy and airy space to relax and read. The traditional Chinese style daybed is fitted with a comfy silk cushion and pillows. The hand painted floor screen adds an element of ambiance tying together the Asian theme of the space.
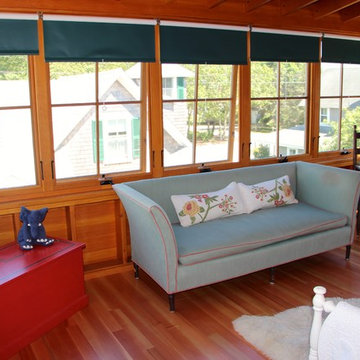
Imagen de galería de estilo americano de tamaño medio sin chimenea con suelo de madera en tonos medios, techo estándar y suelo marrón
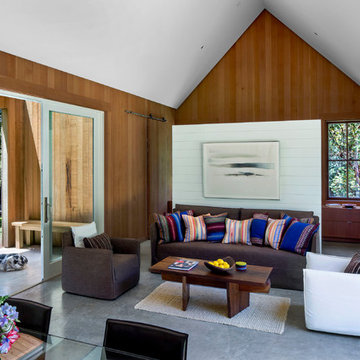
David Wakely
Modelo de galería de estilo de casa de campo con techo estándar y suelo gris
Modelo de galería de estilo de casa de campo con techo estándar y suelo gris
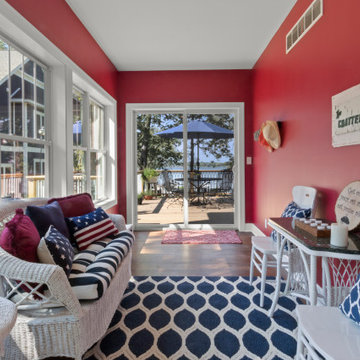
This quaint little cottage on Delavan Lake was stripped down, lifted up and totally transformed.
Ejemplo de galería costera extra grande con techo estándar, suelo marrón y suelo de madera en tonos medios
Ejemplo de galería costera extra grande con techo estándar, suelo marrón y suelo de madera en tonos medios
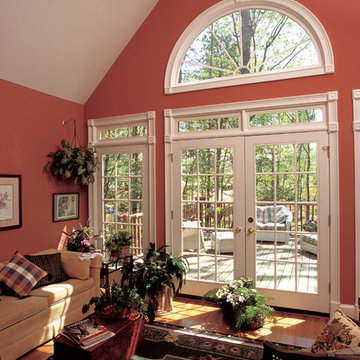
Arched windows, interior and exterior columns, and brick veneer give this four bedroom traditional home instant authority.
An arched clerestory window channels light from the foyer to the great room. Graceful columns punctuate the open interior that connects the foyer, great room, kitchen, and sun room. Special ceiling treatments and skylights add volume throughout the home.
The master suite with fireplace, garden tub, separate shower, and separate vanities, accesses the deck with optional spa. The skylit bonus room makes a great play area for kids and provides easy access to attic storage.
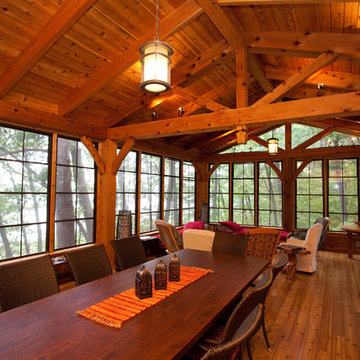
Foto de galería de estilo americano grande sin chimenea con suelo de madera en tonos medios, techo estándar y suelo marrón
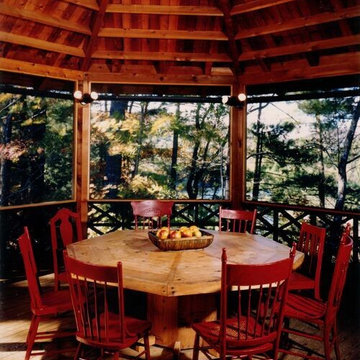
Modelo de galería rústica de tamaño medio sin chimenea con suelo de madera en tonos medios y techo estándar
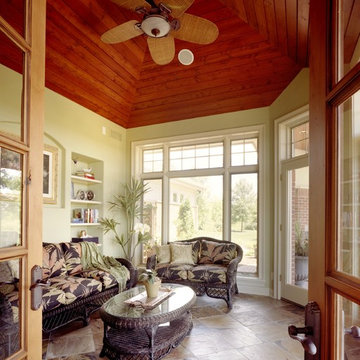
Modelo de galería tradicional renovada de tamaño medio con suelo de travertino y techo estándar
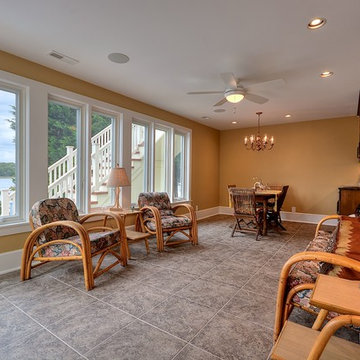
Diseño de galería de estilo zen de tamaño medio con suelo de baldosas de cerámica, techo estándar y suelo gris
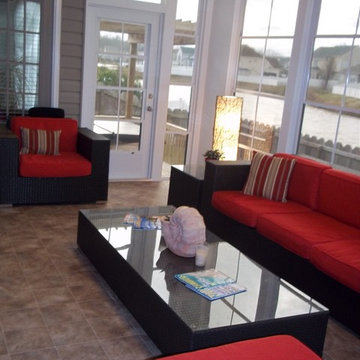
Foto de galería clásica renovada de tamaño medio sin chimenea con suelo laminado, techo estándar y suelo marrón
36 ideas para galerías rojas con techo estándar
1
