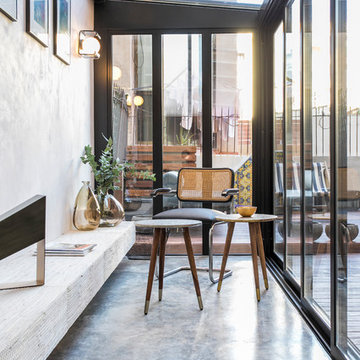2.456 ideas para galerías con suelo gris
Filtrar por
Presupuesto
Ordenar por:Popular hoy
121 - 140 de 2456 fotos
Artículo 1 de 2
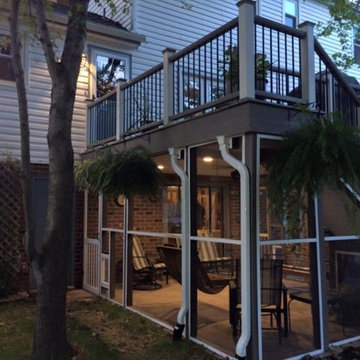
Ejemplo de galería tradicional de tamaño medio con suelo de cemento, todas las chimeneas, marco de chimenea de piedra, techo estándar y suelo gris
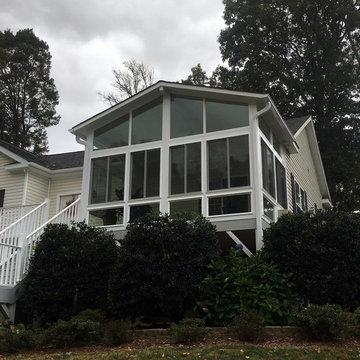
We take pride in our matching and "seamless" four season room additions
Modelo de galería clásica renovada de tamaño medio con techo estándar y suelo gris
Modelo de galería clásica renovada de tamaño medio con techo estándar y suelo gris
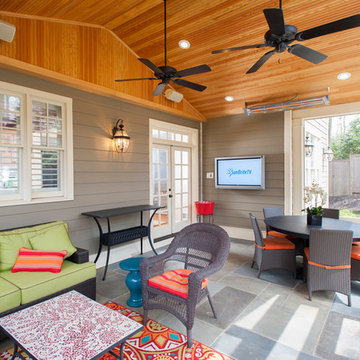
Venturaphoto
Foto de galería clásica de tamaño medio sin chimenea con suelo de cemento, techo estándar y suelo gris
Foto de galería clásica de tamaño medio sin chimenea con suelo de cemento, techo estándar y suelo gris
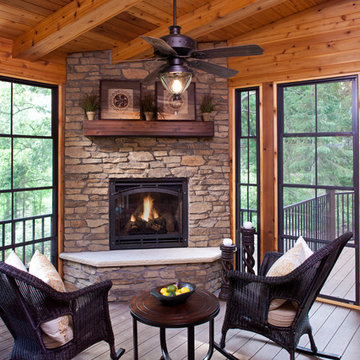
Landmark Photography
Diseño de galería rústica de tamaño medio con suelo de madera en tonos medios, todas las chimeneas, marco de chimenea de piedra, techo estándar y suelo gris
Diseño de galería rústica de tamaño medio con suelo de madera en tonos medios, todas las chimeneas, marco de chimenea de piedra, techo estándar y suelo gris
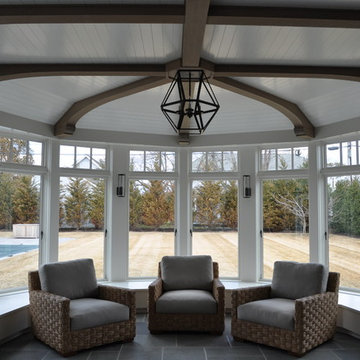
Fine Creations Works in Wood LLC,
Ejemplo de galería de estilo americano de tamaño medio con suelo de baldosas de porcelana, techo estándar y suelo gris
Ejemplo de galería de estilo americano de tamaño medio con suelo de baldosas de porcelana, techo estándar y suelo gris
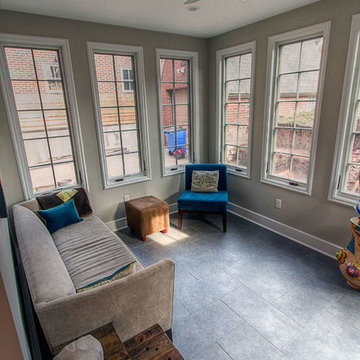
Rob Schwerdt
Ejemplo de galería clásica pequeña sin chimenea con suelo de baldosas de porcelana, techo estándar y suelo gris
Ejemplo de galería clásica pequeña sin chimenea con suelo de baldosas de porcelana, techo estándar y suelo gris
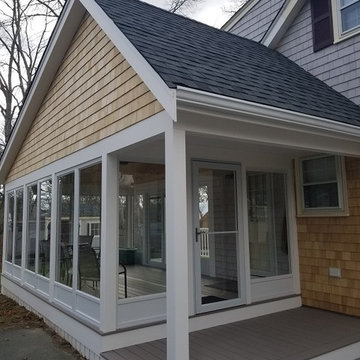
Betterliving 3 Season Sunroom. White Cedar Shingles. AZEK Porch in the color, Slate Gray. Photo Credit: Care Free Homes, Inc.
Imagen de galería tradicional de tamaño medio con techo estándar y suelo gris
Imagen de galería tradicional de tamaño medio con techo estándar y suelo gris
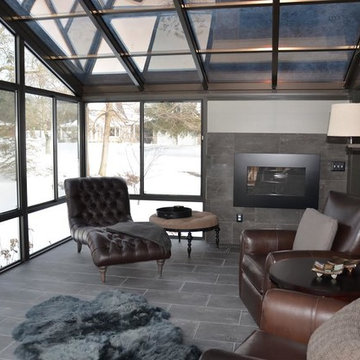
Imagen de galería clásica renovada grande con suelo de baldosas de cerámica, chimenea lineal, marco de chimenea de baldosas y/o azulejos, techo con claraboya y suelo gris
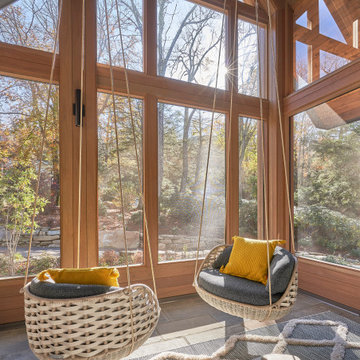
Diseño de galería rural grande con techo estándar y suelo gris
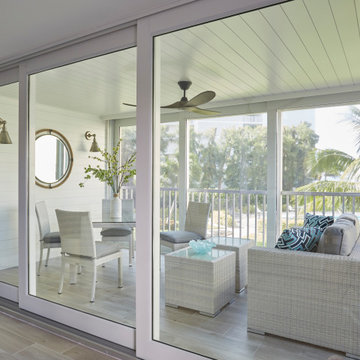
This Condo was in sad shape. The clients bought and knew it was going to need a over hall. We opened the kitchen to the living, dining, and lanai. Removed doors that were not needed in the hall to give the space a more open feeling as you move though the condo. The bathroom were gutted and re - invented to storage galore. All the while keeping in the coastal style the clients desired. Navy was the accent color we used throughout the condo. This new look is the clients to a tee.

Foto de galería tradicional grande con todas las chimeneas, marco de chimenea de piedra, techo estándar y suelo gris
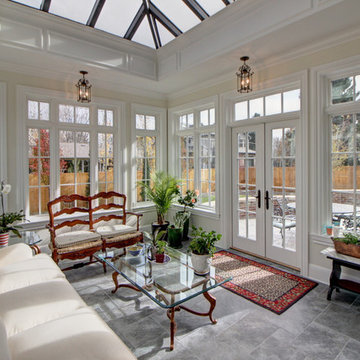
Jenn Cohen
Ejemplo de galería clásica renovada grande con suelo de baldosas de cerámica, techo con claraboya y suelo gris
Ejemplo de galería clásica renovada grande con suelo de baldosas de cerámica, techo con claraboya y suelo gris
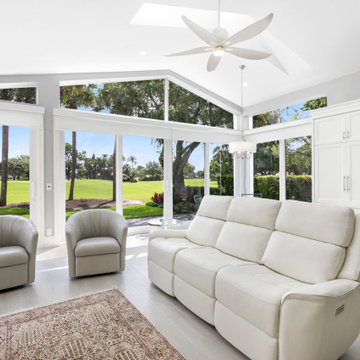
Customized to perfection, a remarkable work of art at the Eastpoint Country Club combines superior craftsmanship that reflects the impeccable taste and sophisticated details. An impressive entrance to the open concept living room, dining room, sunroom, and a chef’s dream kitchen boasts top-of-the-line appliances and finishes. The breathtaking LED backlit quartz island and bar are the perfect accents that steal the show.
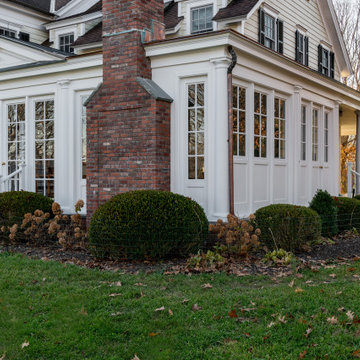
3 Season Room with fireplace and great views
Modelo de galería tradicional con suelo de piedra caliza, todas las chimeneas, marco de chimenea de ladrillo, techo estándar y suelo gris
Modelo de galería tradicional con suelo de piedra caliza, todas las chimeneas, marco de chimenea de ladrillo, techo estándar y suelo gris
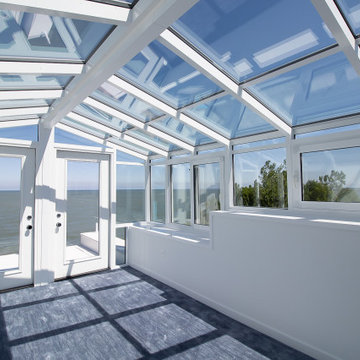
It’s Walkthrough Wednesday! Enjoy an inside view of this impeccable custom built home, recently completed in Bratenahl, Ohio. More photos coming soon to the gallery on payne-payne.com!
.
.
.
#payneandpaynebuilders #payneandpayne #familyowned #customhomebuilders #nahb #customhomes #dreamhome #soakertub #beachhome #rooftopviews #homedesign #AtHomeCLE #openfloorplan #buildersofinsta #clevelandbuilders #ohiohomes #clevelandhomes #homesweethome #bratenahl #modernhomedesign #lakehome #walkthroughwednesday
? @paulceroky
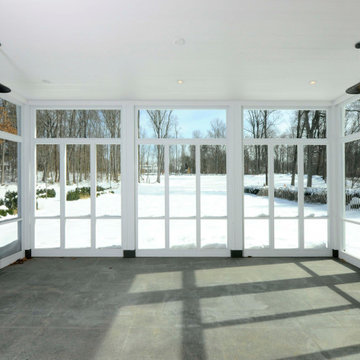
Imagen de galería actual extra grande con suelo de cemento, techo estándar y suelo gris
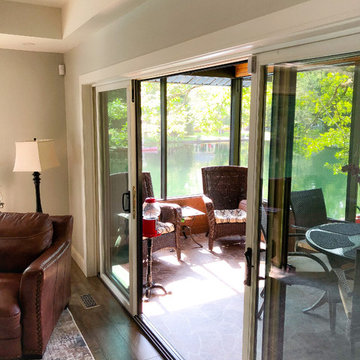
This cozy cottage was in much need of some TLC. The owners were looking to add an additional Master Suite and Ensuite to call their own in terms of a second storey addition. Renovating the entire space allowed for the couple to make this their dream space on a quiet river a reality.
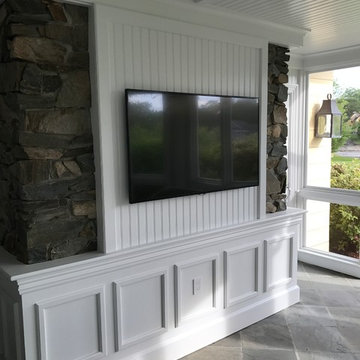
Imagen de galería clásica renovada grande sin chimenea con suelo de pizarra, techo estándar y suelo gris
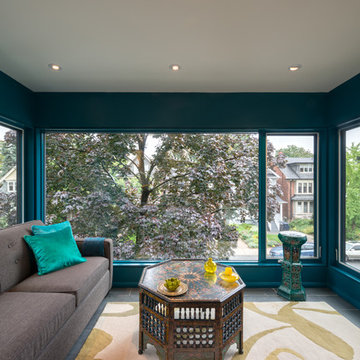
Photography by 10 Frame Handles
Modelo de galería actual pequeña sin chimenea con suelo de pizarra, techo estándar y suelo gris
Modelo de galería actual pequeña sin chimenea con suelo de pizarra, techo estándar y suelo gris
2.456 ideas para galerías con suelo gris
7
