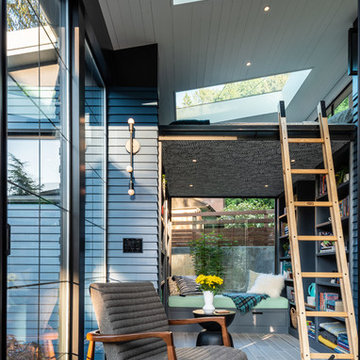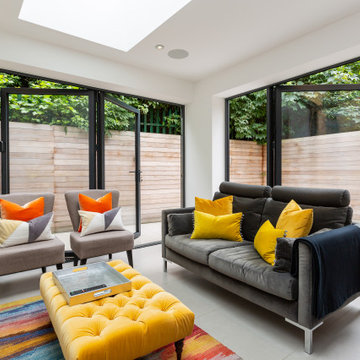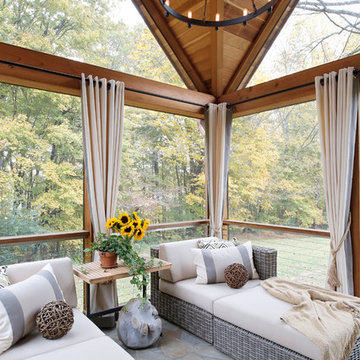2.456 ideas para galerías con suelo gris
Filtrar por
Presupuesto
Ordenar por:Popular hoy
41 - 60 de 2456 fotos
Artículo 1 de 2
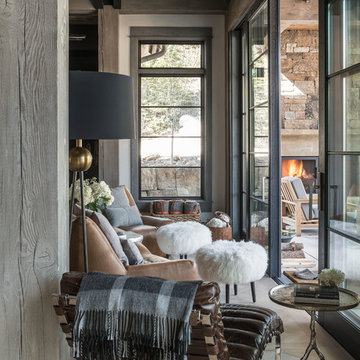
Hillside Residence by Locati Architects, Interior Design by Tracey Byrne, Photography by Audrey Hall
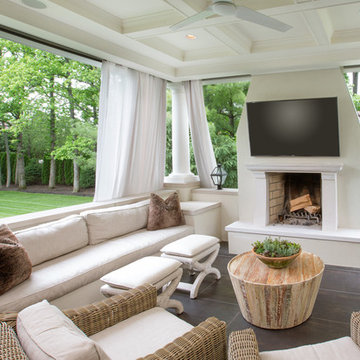
JE Evans Photography
Foto de galería industrial de tamaño medio con suelo de baldosas de cerámica y suelo gris
Foto de galería industrial de tamaño medio con suelo de baldosas de cerámica y suelo gris
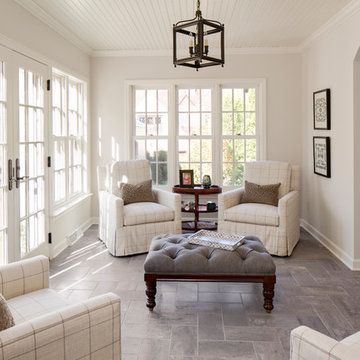
Remodeled sunroom featuring a bead board ceiling and ample natural light
Photo Credit: David Bader
Interior Design Partner: Becky Howley
Diseño de galería clásica con techo estándar y suelo gris
Diseño de galería clásica con techo estándar y suelo gris

Photography by Michael J. Lee
Diseño de galería tradicional grande sin chimenea con techo de vidrio, suelo de pizarra y suelo gris
Diseño de galería tradicional grande sin chimenea con techo de vidrio, suelo de pizarra y suelo gris

3 Season Room with fireplace and great views
Imagen de galería clásica con suelo de piedra caliza, todas las chimeneas, marco de chimenea de ladrillo, techo estándar y suelo gris
Imagen de galería clásica con suelo de piedra caliza, todas las chimeneas, marco de chimenea de ladrillo, techo estándar y suelo gris

Foto de galería clásica renovada grande sin chimenea con techo con claraboya y suelo gris

Cedar Cove Modern benefits from its integration into the landscape. The house is set back from Lake Webster to preserve an existing stand of broadleaf trees that filter the low western sun that sets over the lake. Its split-level design follows the gentle grade of the surrounding slope. The L-shape of the house forms a protected garden entryway in the area of the house facing away from the lake while a two-story stone wall marks the entry and continues through the width of the house, leading the eye to a rear terrace. This terrace has a spectacular view aided by the structure’s smart positioning in relationship to Lake Webster.
The interior spaces are also organized to prioritize views of the lake. The living room looks out over the stone terrace at the rear of the house. The bisecting stone wall forms the fireplace in the living room and visually separates the two-story bedroom wing from the active spaces of the house. The screen porch, a staple of our modern house designs, flanks the terrace. Viewed from the lake, the house accentuates the contours of the land, while the clerestory window above the living room emits a soft glow through the canopy of preserved trees.

Photography by Picture Perfect House
Foto de galería rústica de tamaño medio con suelo de baldosas de porcelana, chimenea de esquina, techo con claraboya y suelo gris
Foto de galería rústica de tamaño medio con suelo de baldosas de porcelana, chimenea de esquina, techo con claraboya y suelo gris
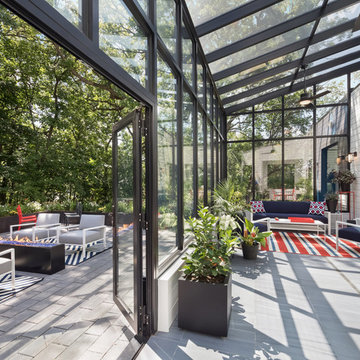
Glass Enclosed Conservatory opening to patio with fireplace
Imagen de galería minimalista grande con techo de vidrio y suelo gris
Imagen de galería minimalista grande con techo de vidrio y suelo gris

Builder: C-cubed construction, John Colonias
Ejemplo de galería contemporánea grande con suelo de baldosas de cerámica, chimenea lineal, techo estándar, suelo gris y marco de chimenea de piedra
Ejemplo de galería contemporánea grande con suelo de baldosas de cerámica, chimenea lineal, techo estándar, suelo gris y marco de chimenea de piedra
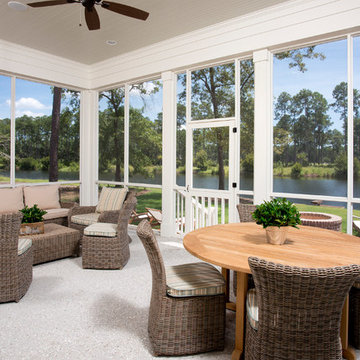
Ejemplo de galería clásica grande sin chimenea con techo estándar, suelo de cemento y suelo gris
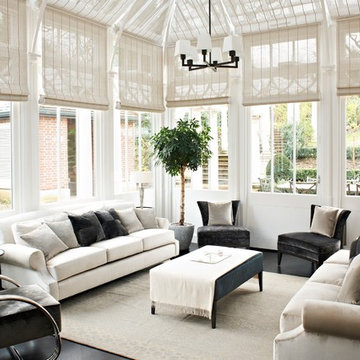
confortable conservatory with pinoleum blinds and bronze lights and tables
Foto de galería clásica renovada sin chimenea con techo de vidrio y suelo gris
Foto de galería clásica renovada sin chimenea con techo de vidrio y suelo gris
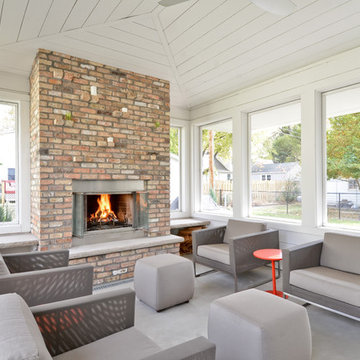
Diseño de galería campestre con suelo de cemento, marco de chimenea de ladrillo, techo estándar y suelo gris

The main design goal of this Northern European country style home was to use traditional, authentic materials that would have been used ages ago. ORIJIN STONE premium stone was selected as one such material, taking the main stage throughout key living areas including the custom hand carved Alder™ Limestone fireplace in the living room, as well as the master bedroom Alder fireplace surround, the Greydon™ Sandstone cobbles used for flooring in the den, porch and dining room as well as the front walk, and for the Greydon Sandstone paving & treads forming the front entrance steps and landing, throughout the garden walkways and patios and surrounding the beautiful pool. This home was designed and built to withstand both trends and time, a true & charming heirloom estate.
Architecture: Rehkamp Larson Architects
Builder: Kyle Hunt & Partners
Landscape Design & Stone Install: Yardscapes
Mason: Meyer Masonry
Interior Design: Alecia Stevens Interiors
Photography: Scott Amundson Photography & Spacecrafting Photography

Photography: Lyndon Douglas
Imagen de galería contemporánea grande con techo de vidrio y suelo gris
Imagen de galería contemporánea grande con techo de vidrio y suelo gris
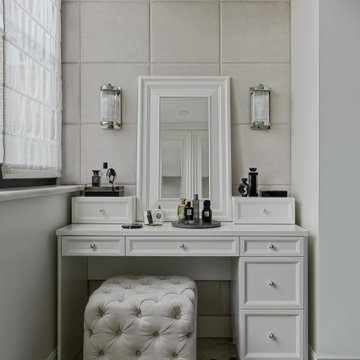
Дизайн-проект реализован Архитектором-Дизайнером Екатериной Ялалтыновой. Комплектация и декорирование - Бюро9. Строительная компания - ООО "Шафт"
Imagen de galería clásica pequeña con suelo de baldosas de porcelana, techo estándar y suelo gris
Imagen de galería clásica pequeña con suelo de baldosas de porcelana, techo estándar y suelo gris

Imagen de galería costera con moqueta, estufa de leña, marco de chimenea de piedra, techo estándar y suelo gris
2.456 ideas para galerías con suelo gris
3
