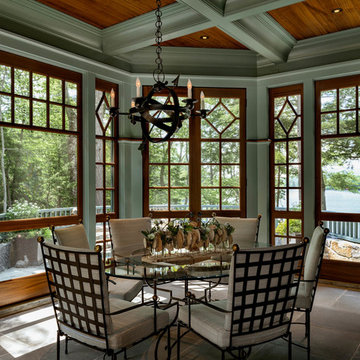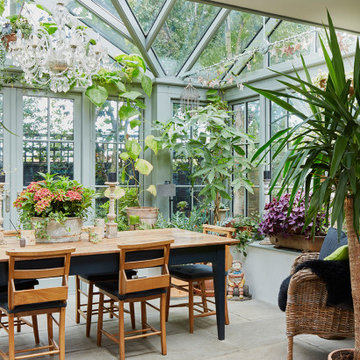177 ideas para galerías verdes con suelo gris
Filtrar por
Presupuesto
Ordenar por:Popular hoy
1 - 20 de 177 fotos
Artículo 1 de 3

3 Season Room with fireplace and great views
Imagen de galería clásica con suelo de piedra caliza, todas las chimeneas, marco de chimenea de ladrillo, techo estándar y suelo gris
Imagen de galería clásica con suelo de piedra caliza, todas las chimeneas, marco de chimenea de ladrillo, techo estándar y suelo gris

Cedar Cove Modern benefits from its integration into the landscape. The house is set back from Lake Webster to preserve an existing stand of broadleaf trees that filter the low western sun that sets over the lake. Its split-level design follows the gentle grade of the surrounding slope. The L-shape of the house forms a protected garden entryway in the area of the house facing away from the lake while a two-story stone wall marks the entry and continues through the width of the house, leading the eye to a rear terrace. This terrace has a spectacular view aided by the structure’s smart positioning in relationship to Lake Webster.
The interior spaces are also organized to prioritize views of the lake. The living room looks out over the stone terrace at the rear of the house. The bisecting stone wall forms the fireplace in the living room and visually separates the two-story bedroom wing from the active spaces of the house. The screen porch, a staple of our modern house designs, flanks the terrace. Viewed from the lake, the house accentuates the contours of the land, while the clerestory window above the living room emits a soft glow through the canopy of preserved trees.

LandMark Photography
Modelo de galería clásica renovada sin chimenea con techo de vidrio y suelo gris
Modelo de galería clásica renovada sin chimenea con techo de vidrio y suelo gris

Imagen de galería costera con moqueta, estufa de leña, marco de chimenea de piedra, techo estándar y suelo gris

Imagen de galería tradicional con todas las chimeneas, marco de chimenea de metal, techo con claraboya, suelo gris y suelo de madera pintada

The Sunroom is open to the Living / Family room, and has windows looking to both the Breakfast nook / Kitchen as well as to the yard on 2 sides. There is also access to the back deck through this room. The large windows, ceiling fan and tile floor makes you feel like you're outside while still able to enjoy the comforts of indoor spaces. The built-in banquette provides not only additional storage, but ample seating in the room without the clutter of chairs. The mutli-purpose room is currently used for the homeowner's many stained glass projects.
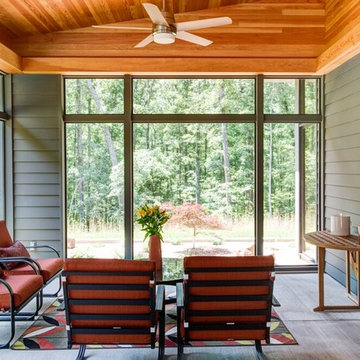
Foto de galería contemporánea de tamaño medio sin chimenea con suelo de cemento, techo estándar y suelo gris
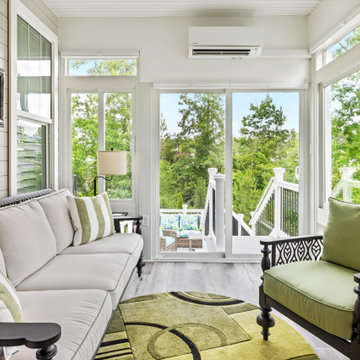
Stunning transitional sunroom with sliding glass screen windows, stone ash flooring and a composite deck with seating area for outdoor entertainment!
Ejemplo de galería clásica renovada grande con suelo vinílico, techo estándar y suelo gris
Ejemplo de galería clásica renovada grande con suelo vinílico, techo estándar y suelo gris

Ejemplo de galería nórdica de tamaño medio con suelo de cemento, techo de vidrio y suelo gris
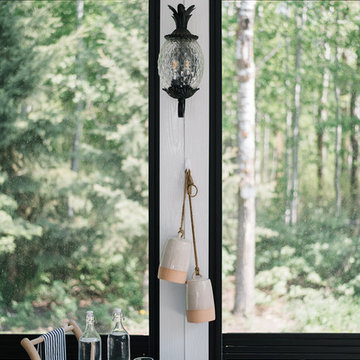
Photo: Tracey Jazmin
Imagen de galería ecléctica de tamaño medio con suelo de cemento, estufa de leña, marco de chimenea de ladrillo, techo estándar y suelo gris
Imagen de galería ecléctica de tamaño medio con suelo de cemento, estufa de leña, marco de chimenea de ladrillo, techo estándar y suelo gris
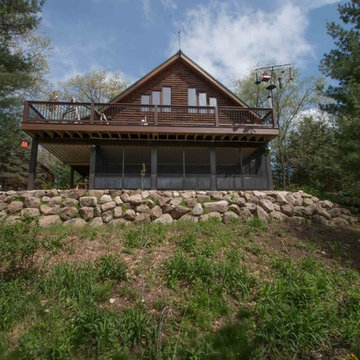
As you drive up the winding driveway to this house, tucked in the heart of the Kettle Moraine, it feels like you’re approaching a ranger station. The views are stunning and you’re completely surrounded by wilderness. The homeowners spend a lot of time outdoors enjoying their property and wanted to extend their living space outside. We constructed a new composite material deck across the front of the house and along the side, overlooking a deep valley. We used TimberTech products on the deck for its durability and low maintenance. The color choice was Antique Palm, which compliments the log siding on the house. WeatherMaster vinyl windows create a seamless transition between the indoor and outdoor living spaces. The windows effortlessly stack up, stack down or bunch in the middle to enjoy up to 75% ventilation. The materials used on this project embrace modern technologies while providing a gorgeous design and curb appeal.
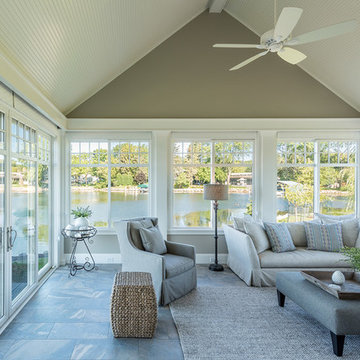
Photographer, Morgan Sheff
Ejemplo de galería clásica grande sin chimenea con suelo de baldosas de cerámica, techo estándar y suelo gris
Ejemplo de galería clásica grande sin chimenea con suelo de baldosas de cerámica, techo estándar y suelo gris
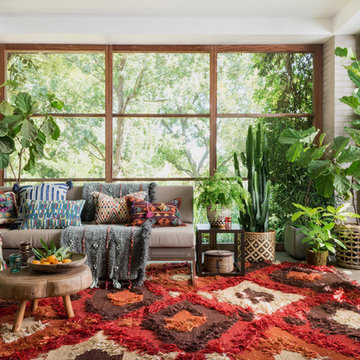
At Modelhom, we are seeing the rising popularity of accessories that can be cycled through the ever-changing trends. For example, shag rugs, fur blankets, and furry pillows, are sweeping through the design world and we are seeing more and more of them making their way to our showroom. If you’ve kept your 70s-style shag rug from high school then you are in luck…. It’s all coming back baby! Featured above is from the Justina Blakeney’s Fabel Collection created by Loloi Rugs. Hand woven in India from bamboo and cotton, these styles give a fresh look to that retro shag!!!
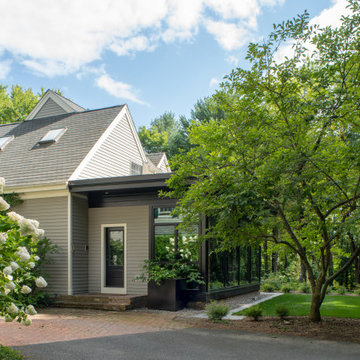
Modelo de galería contemporánea de tamaño medio con suelo de travertino, chimeneas suspendidas, techo estándar y suelo gris
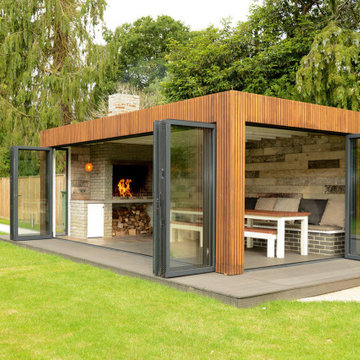
Imagen de galería de estilo zen de tamaño medio con marco de chimenea de ladrillo y suelo gris

Imagen de galería marinera con chimenea de esquina, marco de chimenea de piedra, techo estándar y suelo gris
177 ideas para galerías verdes con suelo gris
1


